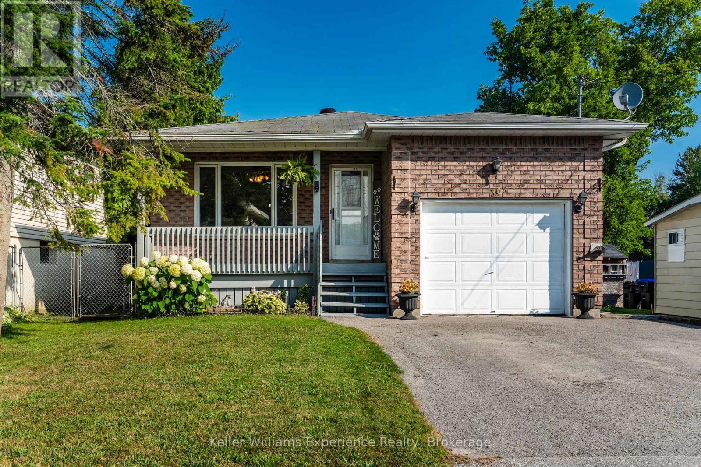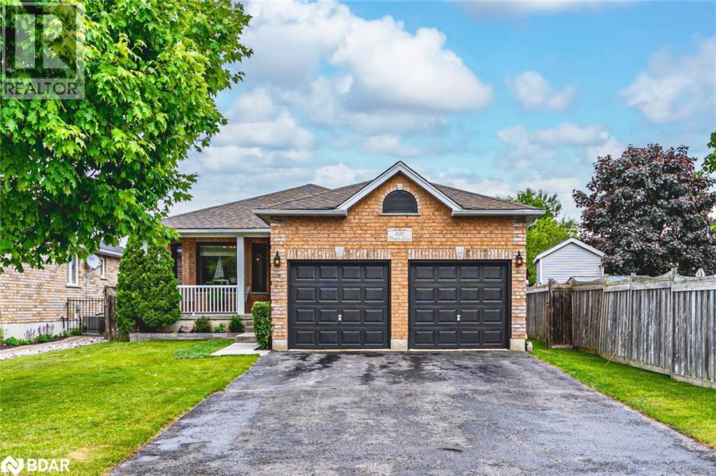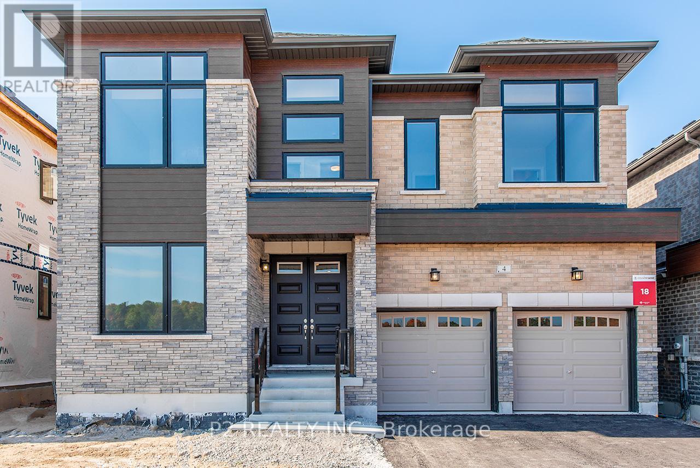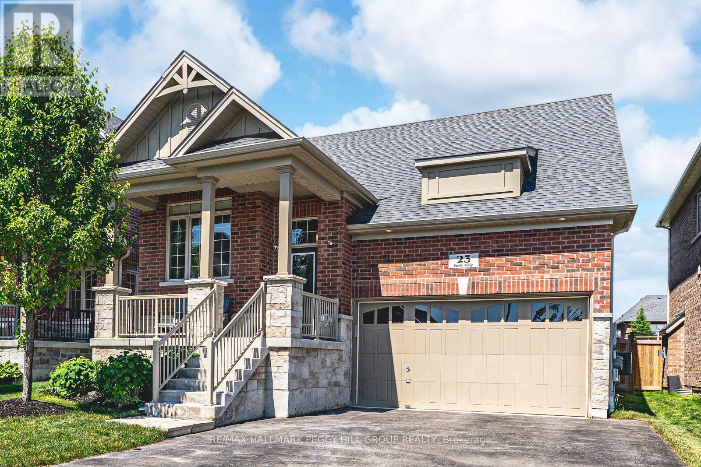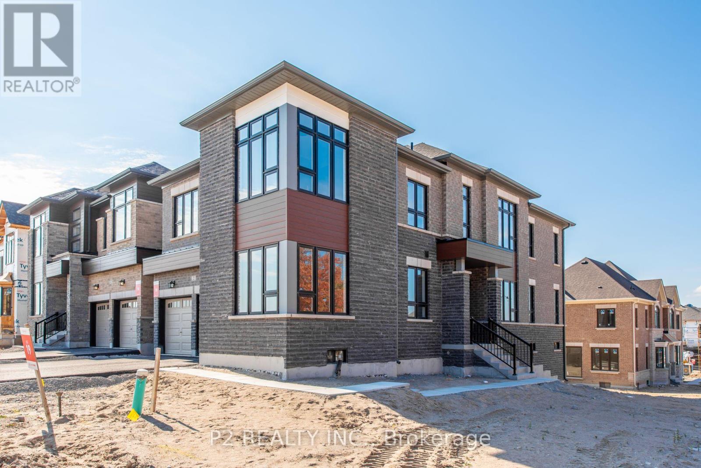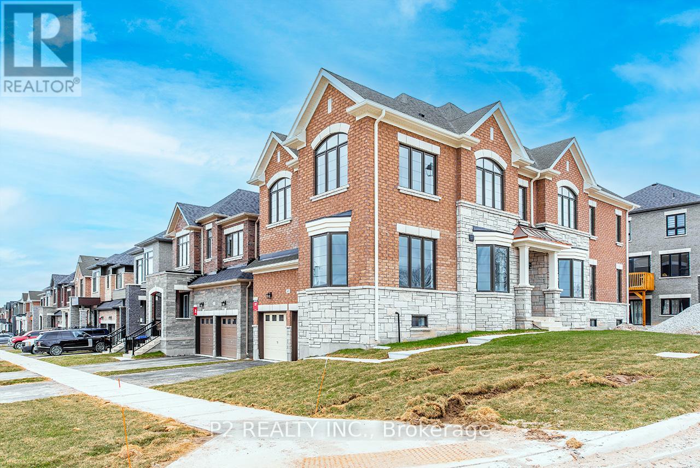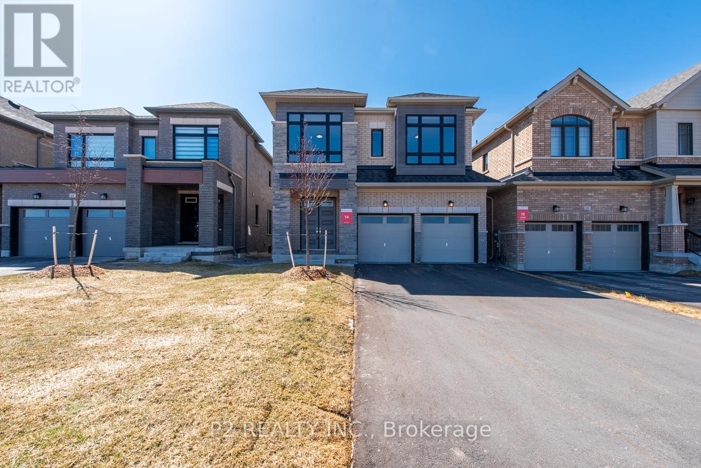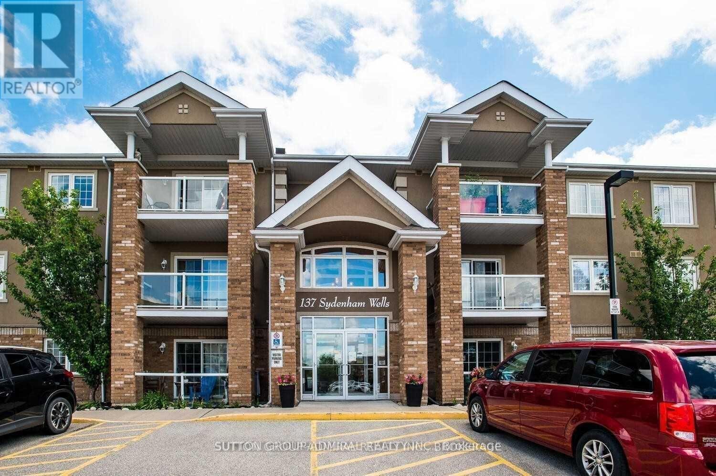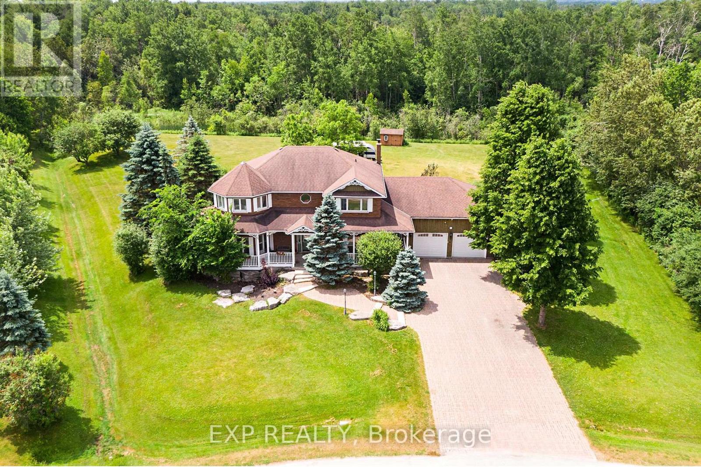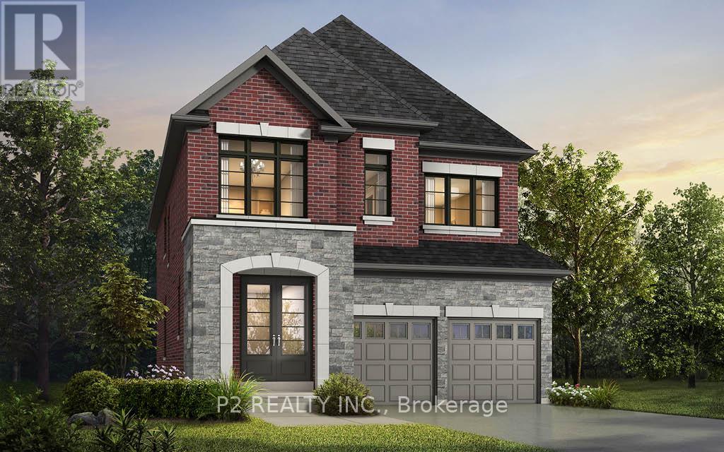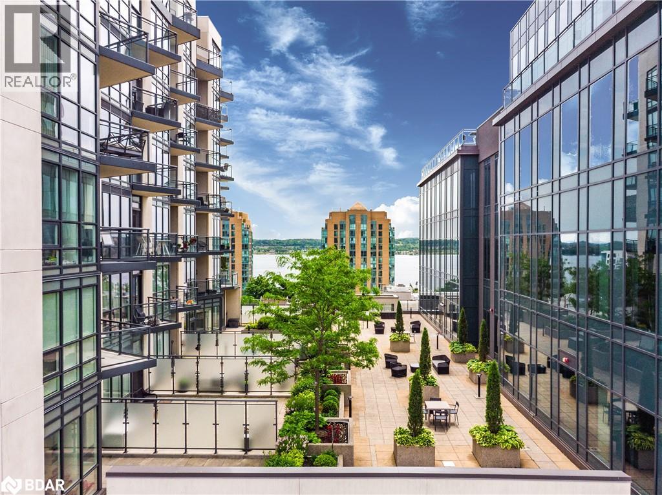- Houseful
- ON
- Oro-Medonte
- L0L
- 3 Best Ct
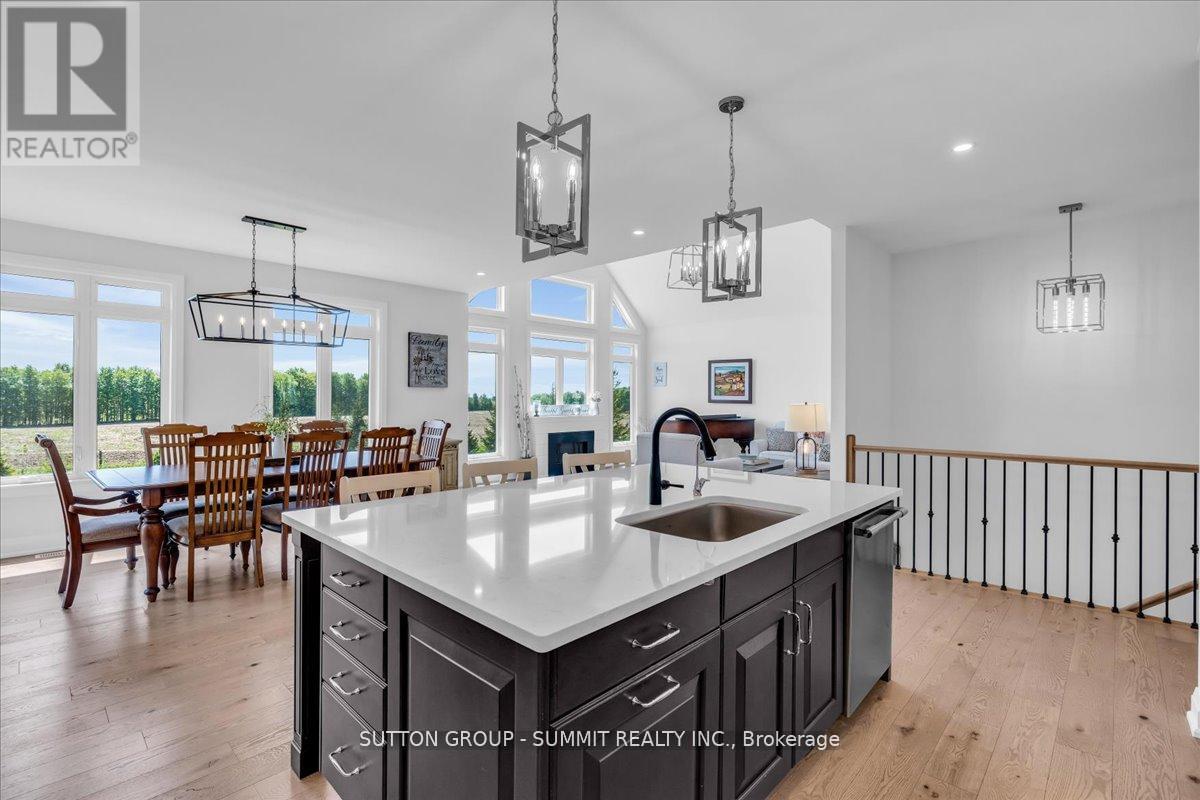
Highlights
Description
- Time on Housefulnew 4 days
- Property typeSingle family
- StyleBungalow
- Median school Score
- Mortgage payment
Wow! Here is Your Chance to Own and Enjoy A Custom-Built Residence With Walk Out Basement In The Upscale "Whispering Creek" Community. This Luxurious Bungalow with a 3-Car Garage Features A Breathtaking Open Concept Layout with Luxurious Finishes and Over 3,500 Sqft Of Living Space On A Professionally Landscaped Private Estate. Lavished With: *Open Concept Living & Dining Room Overlooking Garden with a Walk-Out to Terrace. *Modern Chef's Kitchen With Oversized Island, Top of the Line Appliances, Bertazzoni Gas Range & Quartz Countertops. *Family Room with 1.5-Storey Cathedral Ceiling & Large Windows With Panoramic Views of Mature Forest. *Huge Primary Bedroom with a Spa-Like 5-Piece Ensuite Bath With Heated Floor & Walk-In Closet.*Oversized Bedrooms with Large Closets.*Lower-Level with Heated Floors, W/O To Patio, Above Grade Windows, 9ft Ceilings, Large Great Room, 4th Bedroom, 4-Piece Bath and a Second Staircase Entrance To the Garage. *Close to All Amenities, Georgian Bay, Highways 400 & 11, Horseshoe Valley. (id:63267)
Home overview
- Cooling Central air conditioning
- Heat source Propane
- Heat type Forced air
- Sewer/ septic Septic system
- # total stories 1
- # parking spaces 12
- Has garage (y/n) Yes
- # full baths 3
- # total bathrooms 3.0
- # of above grade bedrooms 4
- Flooring Tile, hardwood, concrete
- Subdivision Edgar
- View View
- Lot desc Landscaped
- Lot size (acres) 0.0
- Listing # S12415034
- Property sub type Single family residence
- Status Active
- Family room 9.3m X 4.7m
Level: Lower - Exercise room 6.51m X 3.7m
Level: Lower - Workshop 7.26m X 6.01m
Level: Lower - Sitting room 4.7m X 4.57m
Level: Lower - 4th bedroom 4.37m X 3.61m
Level: Lower - Bathroom 3.59m X 1.49m
Level: Lower - Bathroom 3.32m X 1.73m
Level: Main - Living room 5.27m X 4.7m
Level: Main - 3rd bedroom 4.27m X 3.66m
Level: Main - Dining room 5.31m X 3.66m
Level: Main - Primary bedroom 4.88m X 4.27m
Level: Main - Foyer 2.74m X 2.44m
Level: Main - 2nd bedroom 4.27m X 3.73m
Level: Main - Bathroom 4.05m X 3.62m
Level: Main - Kitchen 4.27m X 3.51m
Level: Main - Laundry 3.31m X 2.24m
Level: Main - Mudroom 4.48m X 2.24m
Level: Main
- Listing source url Https://www.realtor.ca/real-estate/28887854/3-best-court-oro-medonte-edgar-edgar
- Listing type identifier Idx

$-4,787
/ Month

