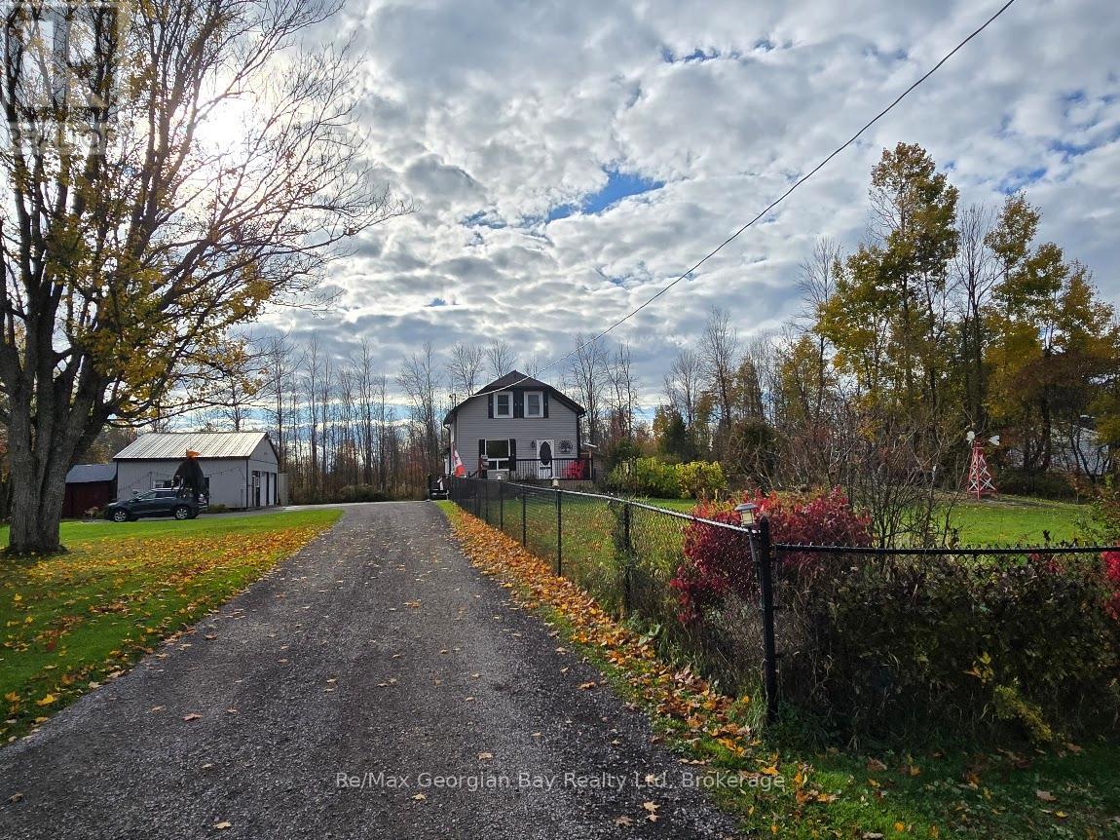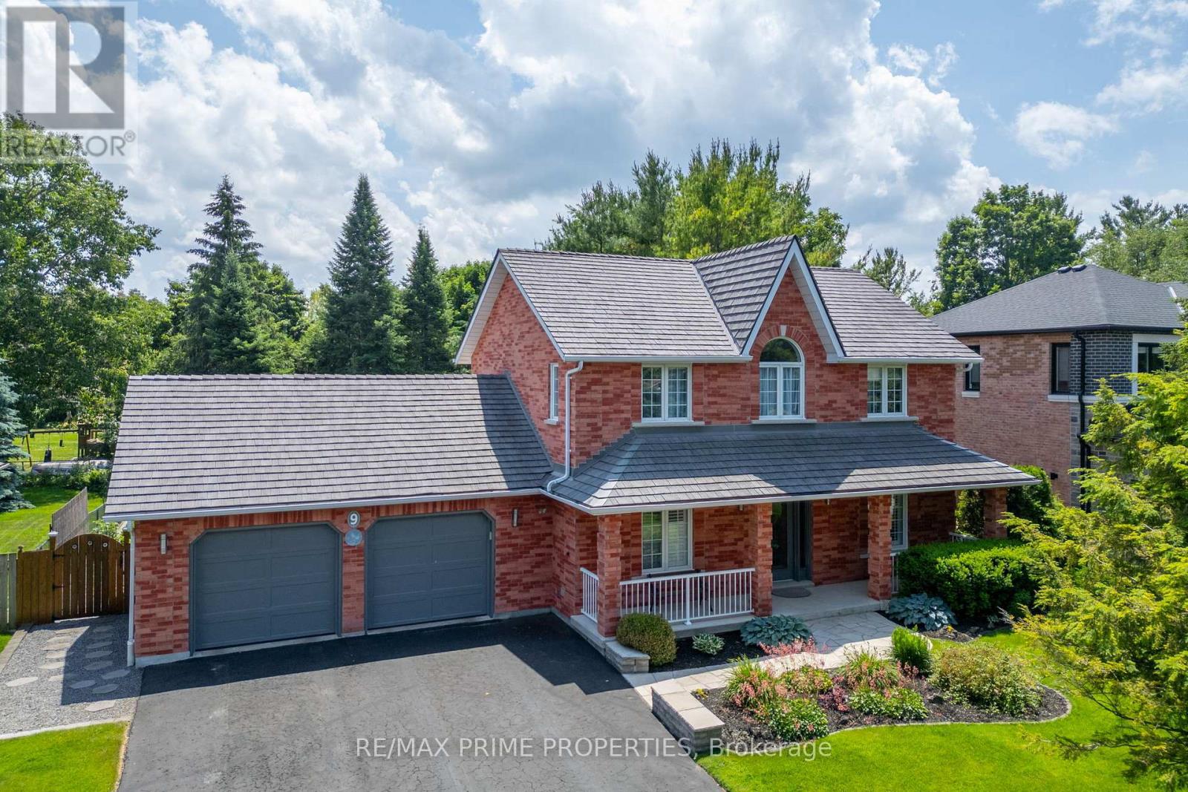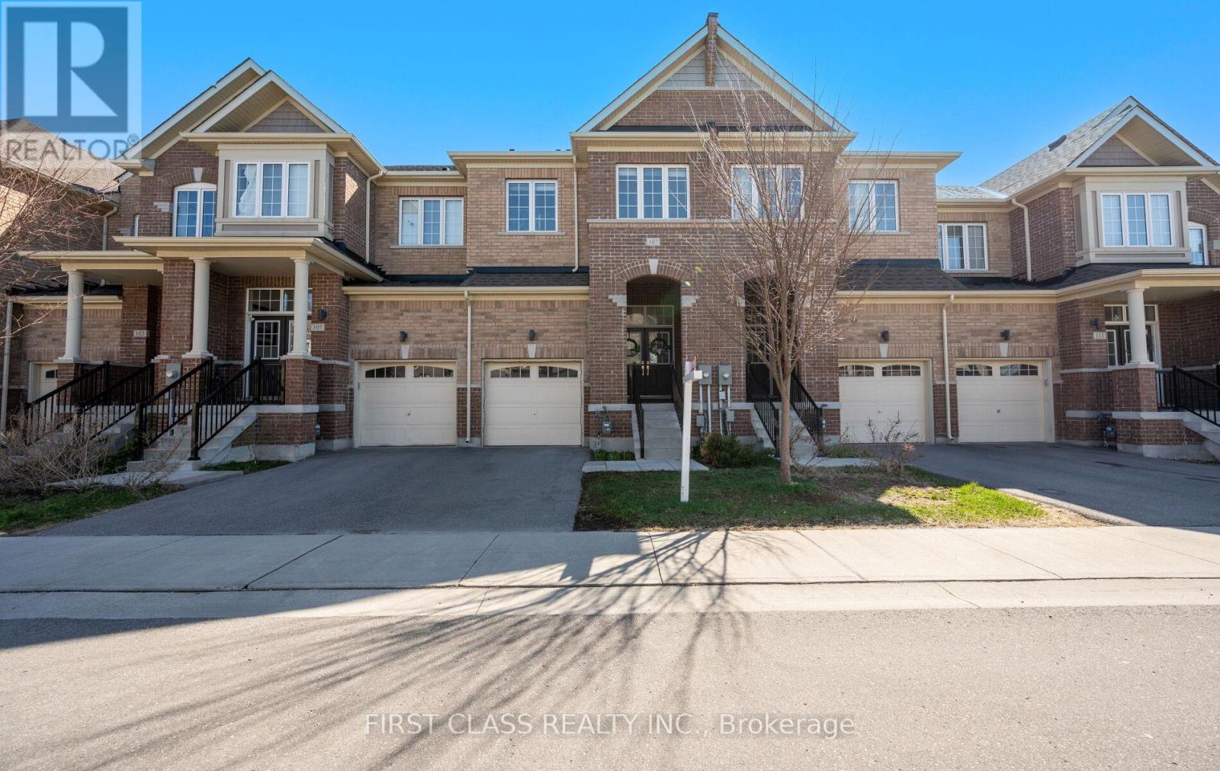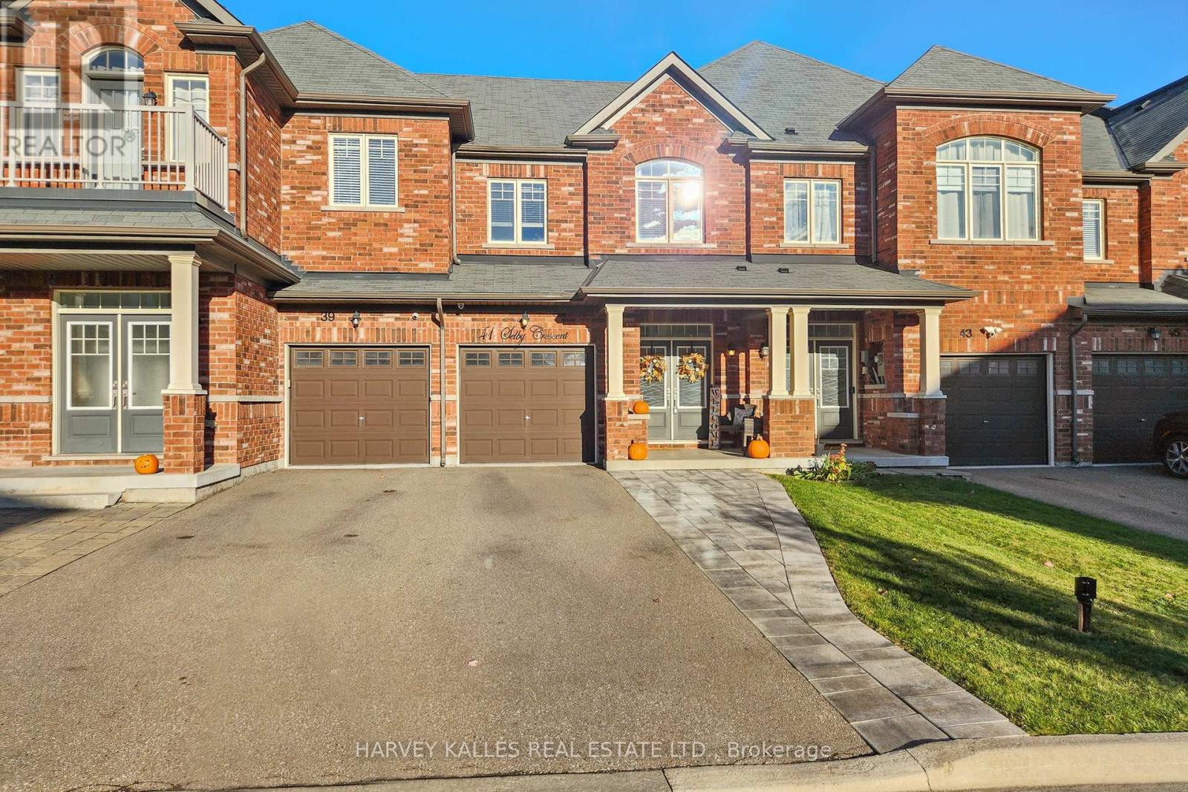- Houseful
- ON
- Oro-Medonte
- L0K
- 1 Blackcomb Dr
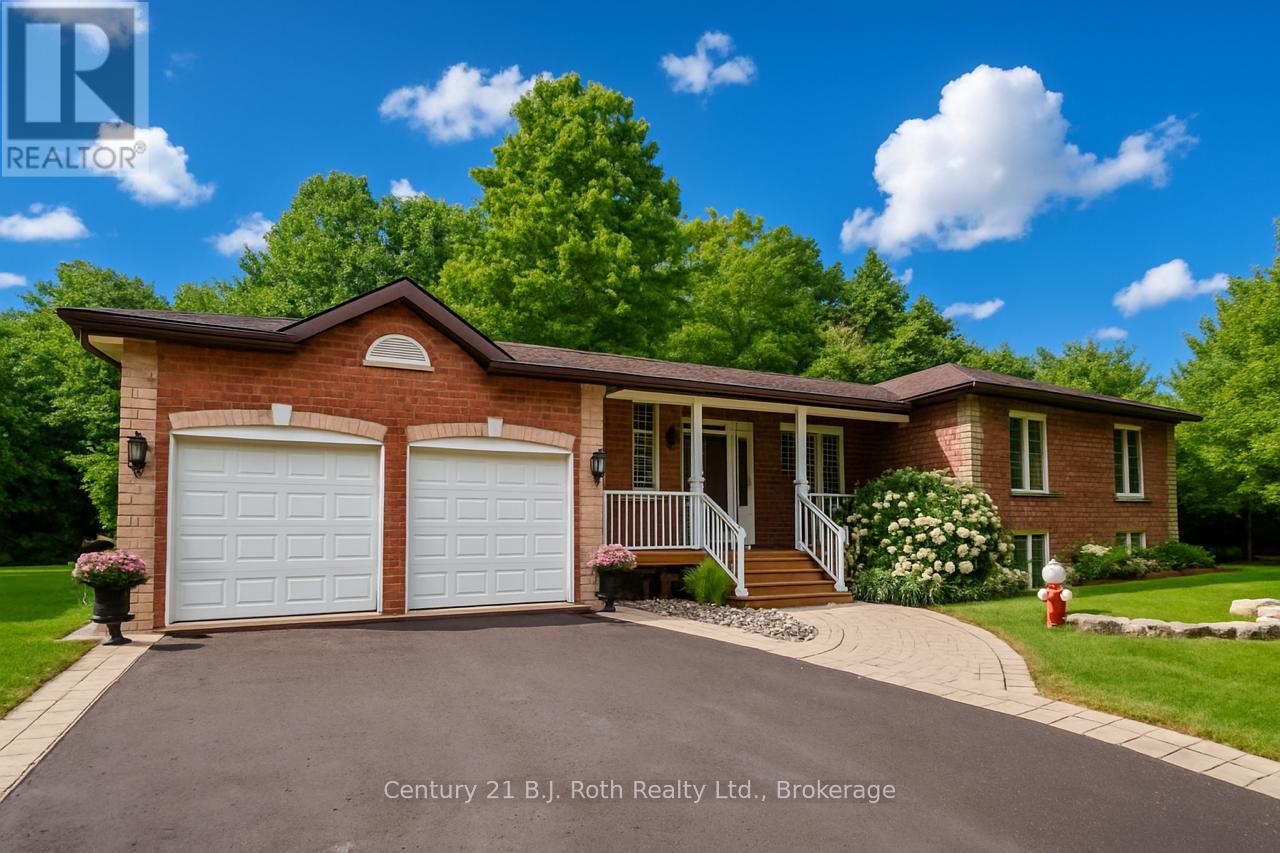
Highlights
Description
- Time on Houseful47 days
- Property typeSingle family
- StyleBungalow
- Median school Score
- Mortgage payment
Don't Miss This Stunning, Meticulously-Maintained Brick Bungalow Situated On Over 2.2 Acres Of Private & Pristine Landscaped Bliss! As You Pull Onto The Massive Paved Driveway With An Intricate Interlock Border, You'll Immediately Feel Relaxed & Begin To Unwind. Once Inside, You'll Notice That No Detail has Been Spared With This Beautiful Property. Some Of The Highlights Include: Gleaming White Oak Hardwood Floors, A Shiplap Vaulted Ceiling In The Living Room Complete With Showstopping Faux Beam, A Recently Renovated Kitchen (2025) With Honeycomb Tile Backsplash & Quartz Countertops, A Bright & Cozy Sunroom Right Off Of The Dining Room With Its Own Walkout To A Separate Deck Overlooking The Expansive Side Yard, Recently Renovated Main Floor Bathrooms With Heated Floors & Total Peace Of Mind With A Wired-In Generac Generator. The Primary Bedroom Comes Complete With A Stylish Slat Accent Wall, 3-Pc Ensuite & Spacious Walk-In Closet. The Lower Level Features A Bright & Airy Rec Room With Gas Fireplace, A 4th Bedroom Or Office With Its Own 2-Pc Ensuite And Endless Storage Space. Outdoor Enthusiasts Will Love The Attached Double Car Garage & Two Exterior Sheds To Help With Whatever Project You Can Dream Up. Ideally Located Only Minutes From Major Highway Access, Ski Hills, Walking Trails, Several Amenities & Restaurants, While Still Providing Your Very Own Piece Of Tranquility Amongst Nature. This Home Truly Has It All! (id:63267)
Home overview
- Cooling Central air conditioning
- Heat source Natural gas
- Heat type Forced air
- Sewer/ septic Septic system
- # total stories 1
- # parking spaces 8
- Has garage (y/n) Yes
- # full baths 2
- # half baths 1
- # total bathrooms 3.0
- # of above grade bedrooms 4
- Has fireplace (y/n) Yes
- Subdivision Rural oro-medonte
- Lot desc Landscaped
- Lot size (acres) 0.0
- Listing # S12379970
- Property sub type Single family residence
- Status Active
- 4th bedroom 4.08m X 3.59m
Level: Lower - Other 3.42m X 1.76m
Level: Lower - Utility 4.1m X 3.51m
Level: Lower - Other 1.98m X 3.35m
Level: Lower - Bathroom 1.35m X 1.14m
Level: Lower - Other 7.21m X 7m
Level: Lower - Recreational room / games room 4.21m X 7.22m
Level: Lower - Other 1.41m X 1.75m
Level: Lower - 3rd bedroom 4.01m X 3.28m
Level: Main - Kitchen 3.72m X 3.68m
Level: Main - Living room 7.33m X 3.71m
Level: Main - Dining room 3.78m X 2.3m
Level: Main - 2nd bedroom 4.02m X 3.3m
Level: Main - Primary bedroom 3.37m X 4.92m
Level: Main - Mudroom 3.42m X 1.81m
Level: Main - Sunroom 3.55m X 3.51m
Level: Main - Bathroom 2.36m X 1.52m
Level: Main - Bathroom 1.84m X 2.58m
Level: Main
- Listing source url Https://www.realtor.ca/real-estate/28811714/1-blackcomb-drive-oro-medonte-rural-oro-medonte
- Listing type identifier Idx

$-2,880
/ Month





