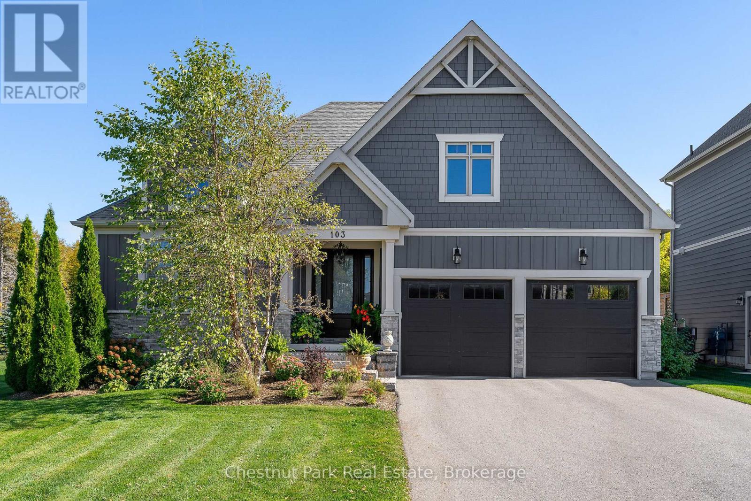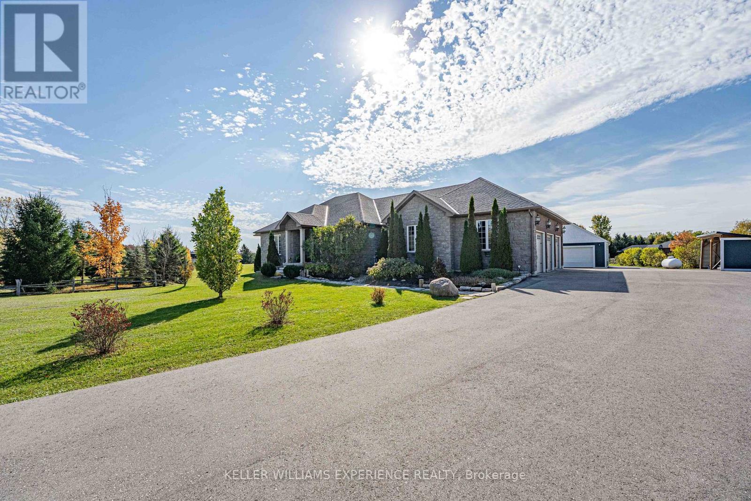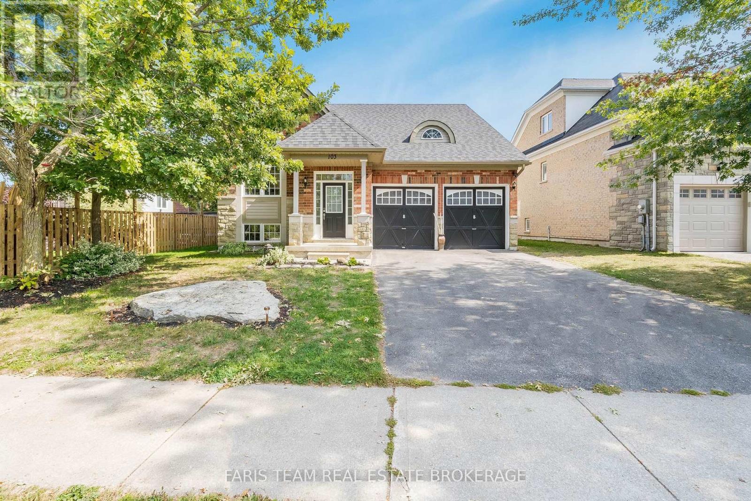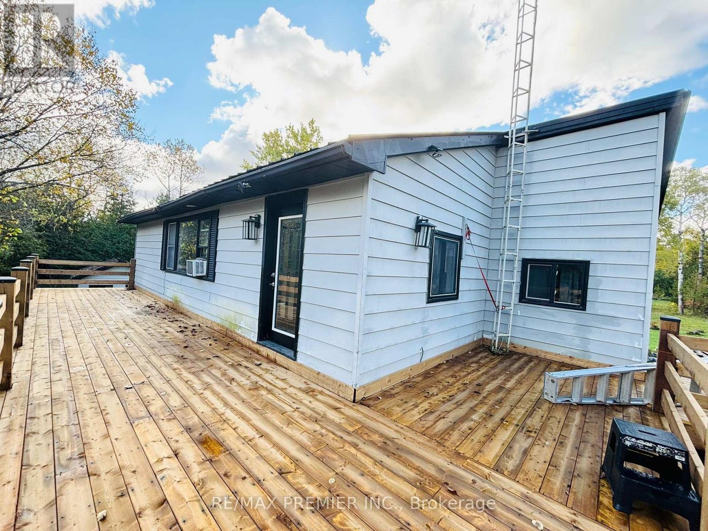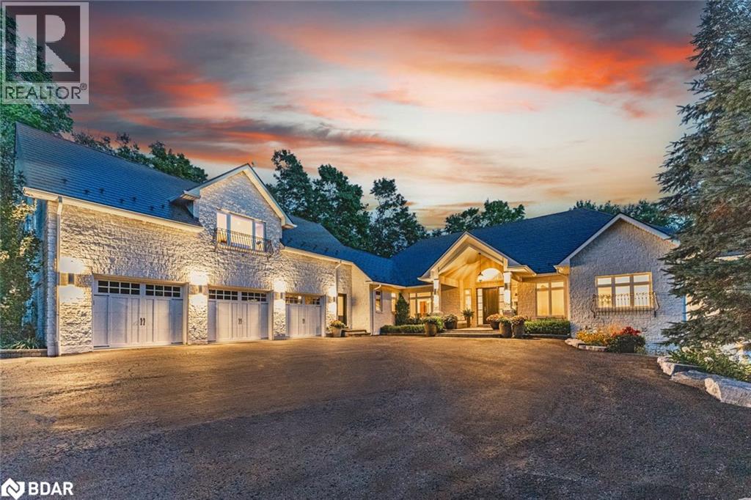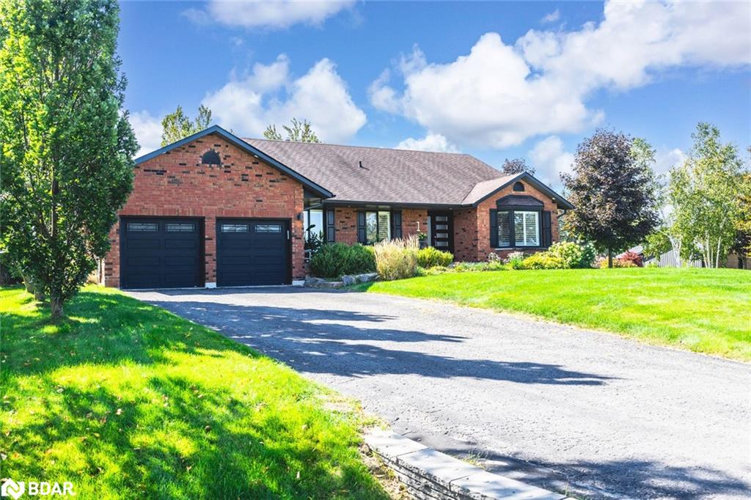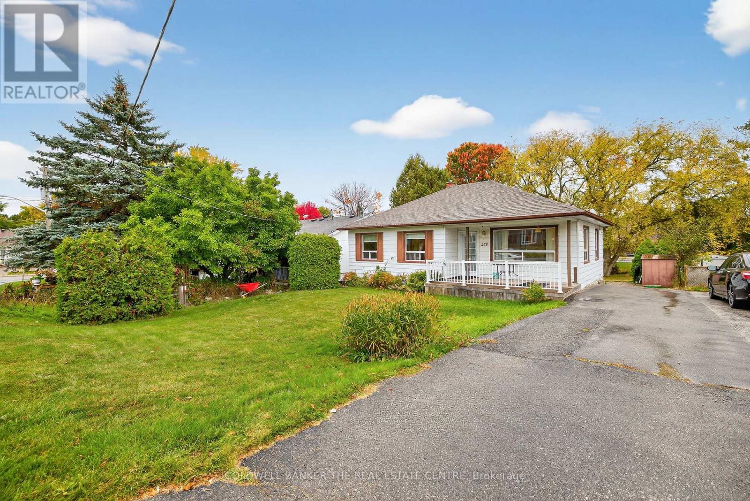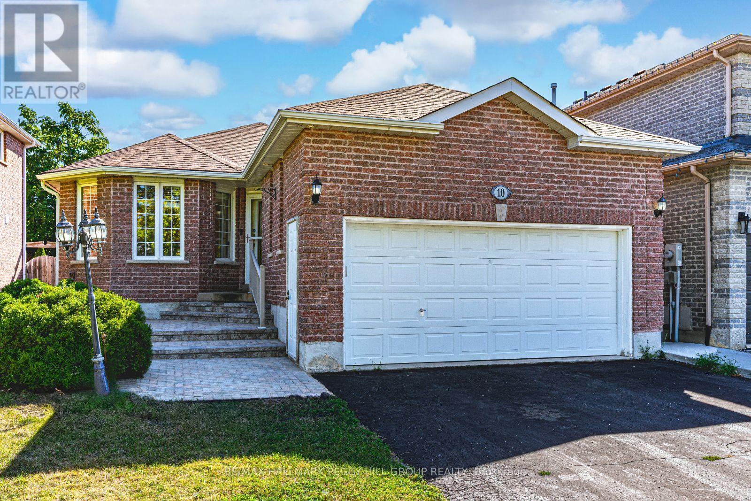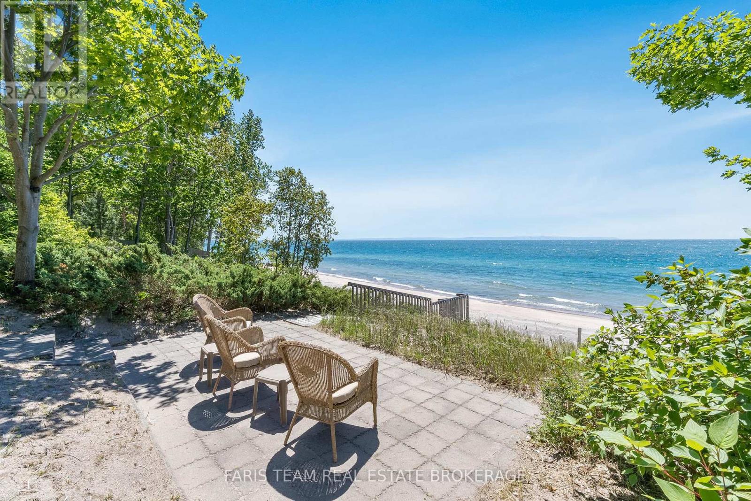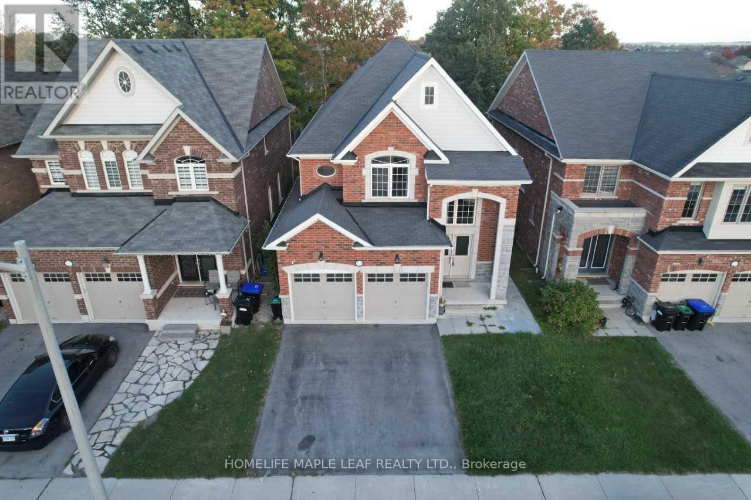- Houseful
- ON
- Oro-Medonte
- L0K
- 10 Conder Dr
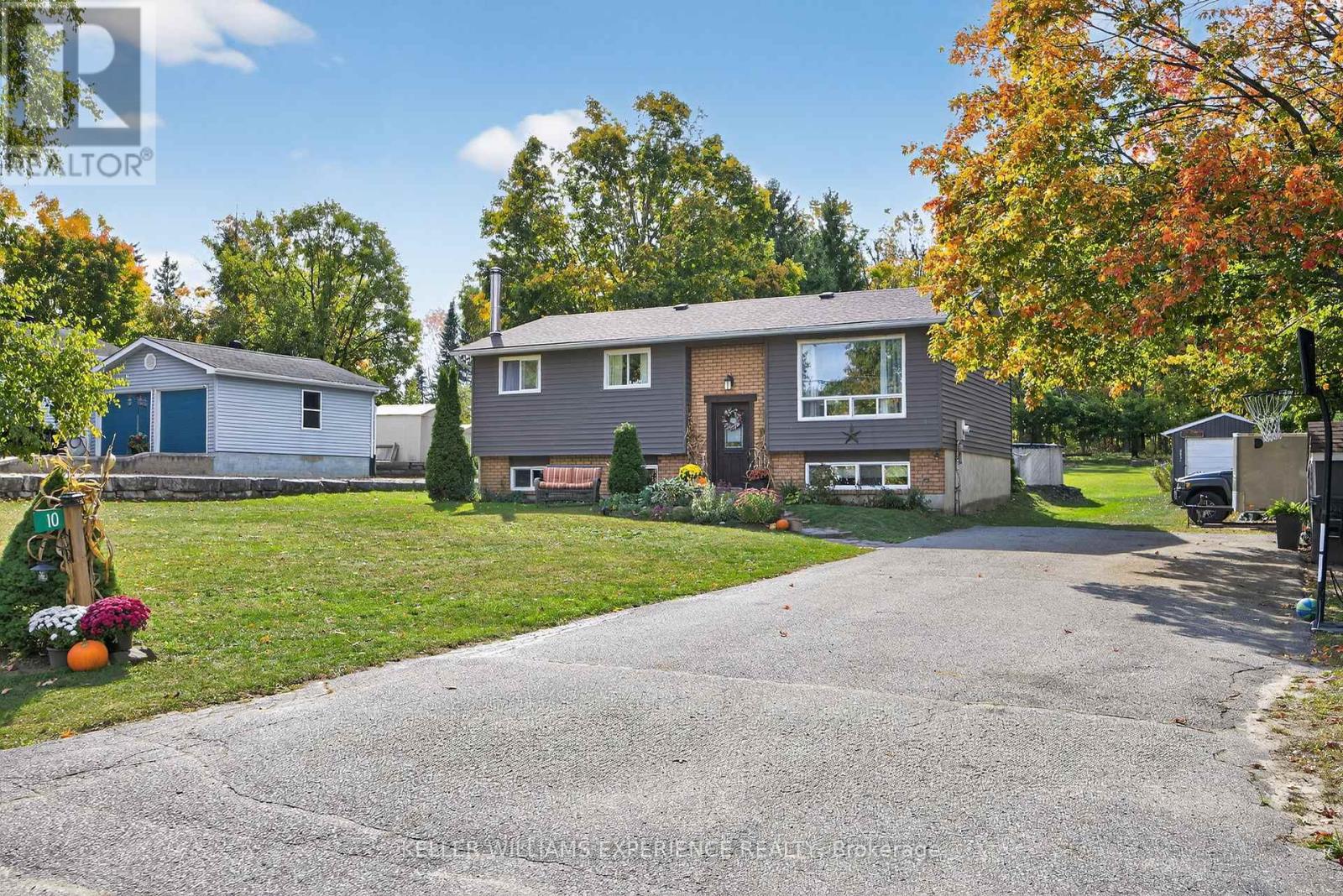
Highlights
Description
- Time on Housefulnew 3 hours
- Property typeSingle family
- StyleRaised bungalow
- Median school Score
- Mortgage payment
Welcome to 10 Conder Drive, a charming 3+1 bedroom raised bungalow located on a quiet cul-de-sac just minutes west of Orillia. This property offers the perfect blend of serene country living and convenient access to amenities in Orillia, Coldwater, and Barrie via the 400 extension. This home sits on a gorgeous 0.947-acre, tree-lined lot, providing a private, park-like backyard oasis. The outdoor space features a pergola sitting area, a fire pit, a woodshed, and even a treehouse with a zipline for the kids! Additionally, there's a detached workshop/garage (12'6" 24'5") with hydro. Step inside, and the main floor features a bright living room, an updated kitchen with hardwood flooring, and a dining room with a walkout to a BBQ deck. You'll find three cozy bedrooms and an updated four-piece bath on this level. The fully finished basement offers a huge family room with tile flooring, a woodstove, and abundant natural light from numerous windows. It also includes a beautifully finished laundry room, a fourth bedroom, and a recently added three-piece bath with a stand-up shower. This is an ideal home to start raising your family. (id:63267)
Home overview
- Heat source Electric
- Heat type Baseboard heaters
- Has pool (y/n) Yes
- Sewer/ septic Septic system
- # total stories 1
- # parking spaces 9
- Has garage (y/n) Yes
- # full baths 2
- # total bathrooms 2.0
- # of above grade bedrooms 4
- Subdivision Rural oro-medonte
- Lot size (acres) 0.0
- Listing # S12473922
- Property sub type Single family residence
- Status Active
- 4th bedroom 3.38m X 3.23m
Level: Lower - Laundry 5.08m X 1.73m
Level: Lower - Family room 4.78m X 5.56m
Level: Lower - Recreational room / games room 1.96m X 3.66m
Level: Lower - Dining room 3m X 3.05m
Level: Main - 2nd bedroom 3.23m X 2.82m
Level: Main - Living room 3.63m X 4.29m
Level: Main - Primary bedroom 3.48m X 3m
Level: Main - 3rd bedroom 3.23m X 2.77m
Level: Main - Kitchen 3.23m X 3m
Level: Main
- Listing source url Https://www.realtor.ca/real-estate/29014711/10-conder-drive-oro-medonte-rural-oro-medonte
- Listing type identifier Idx

$-1,720
/ Month

