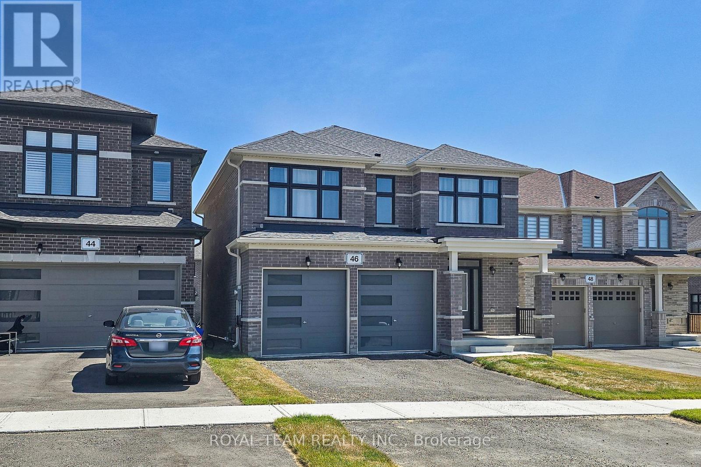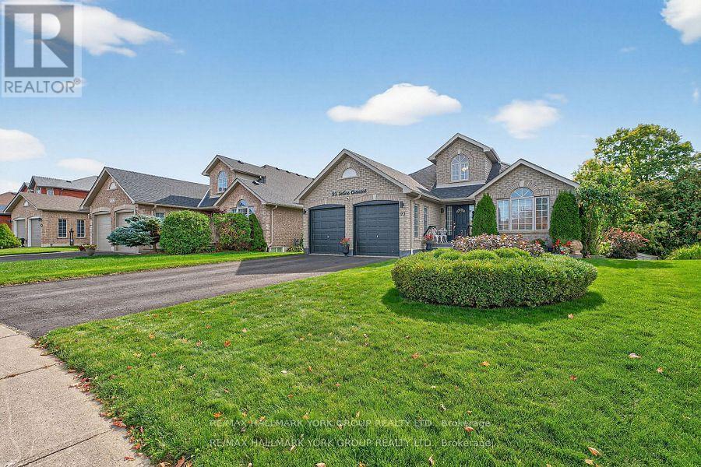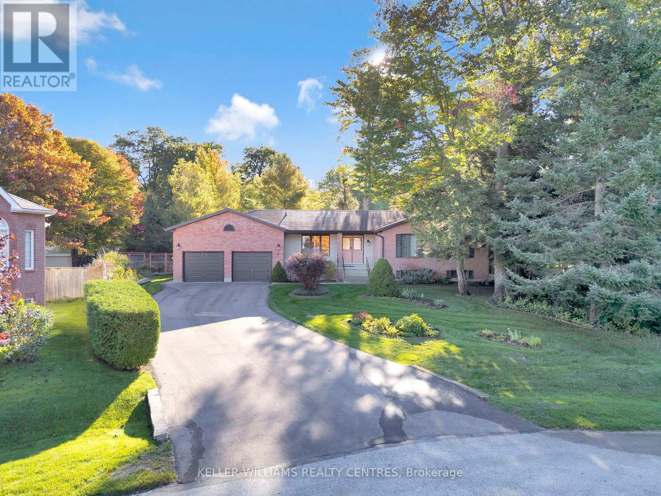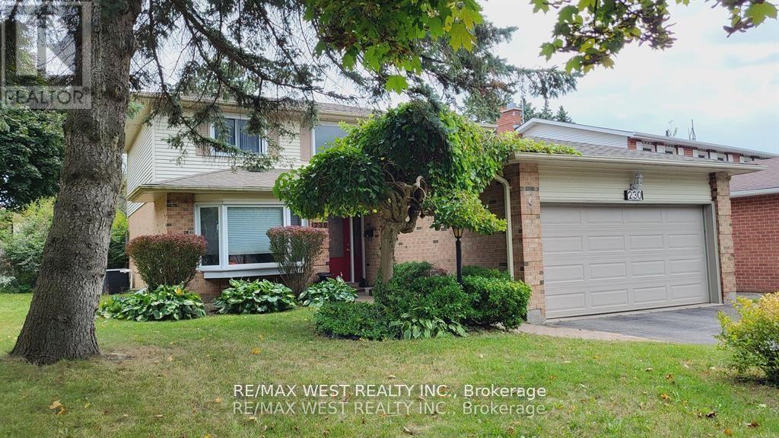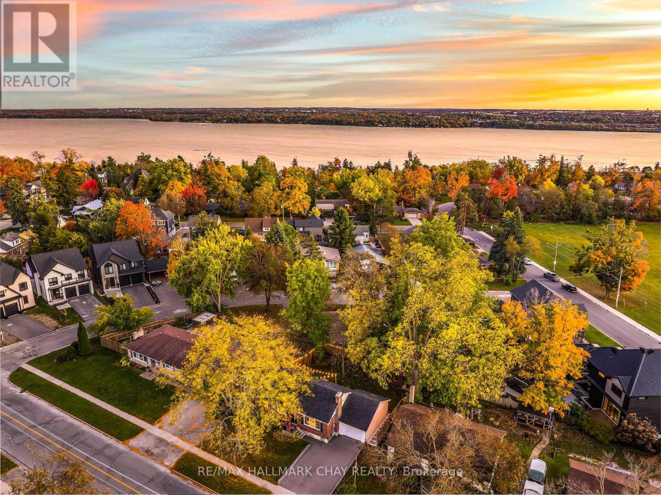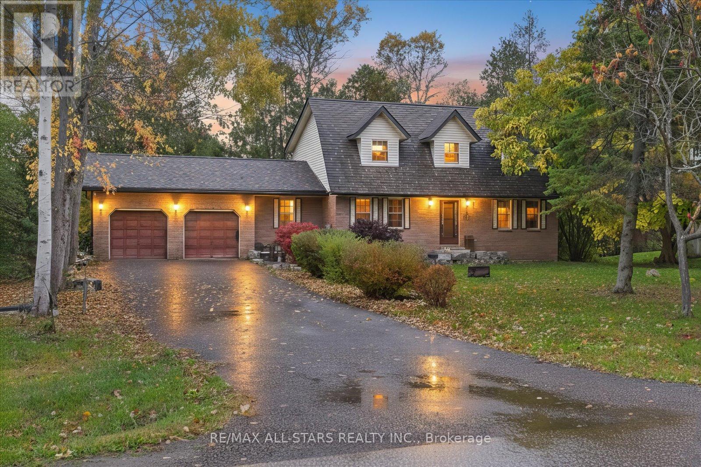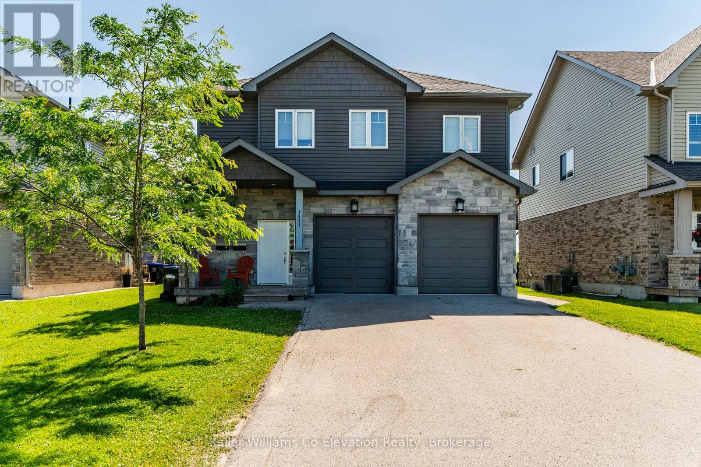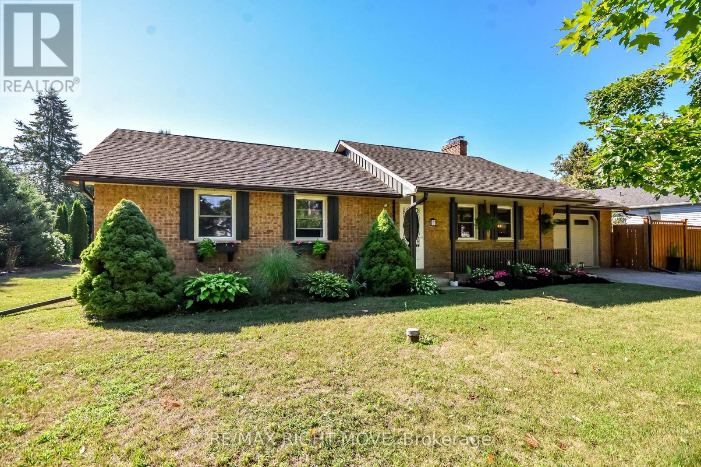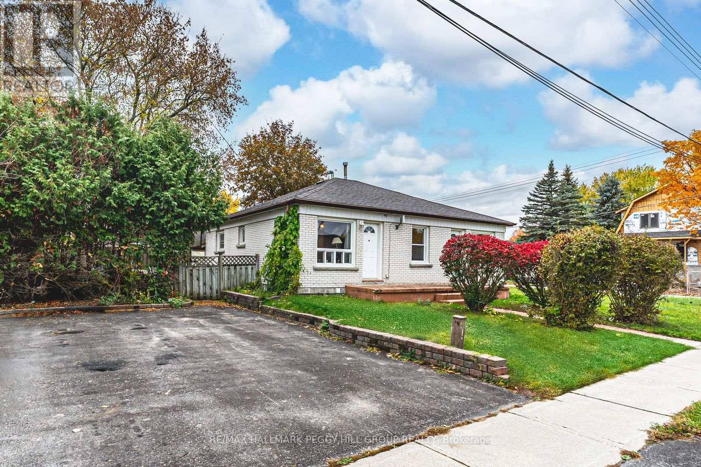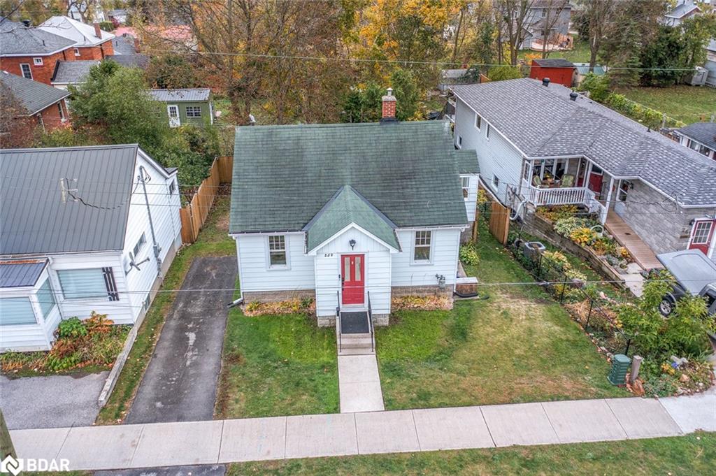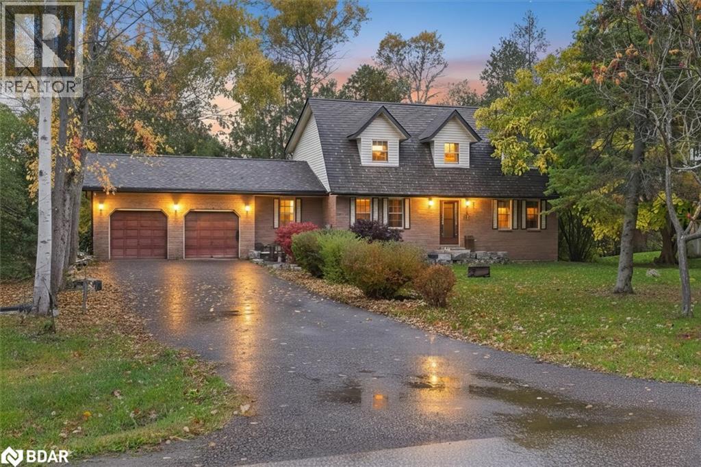- Houseful
- ON
- Oro-medonte
- L0L
- 10 Line N Unit 3225
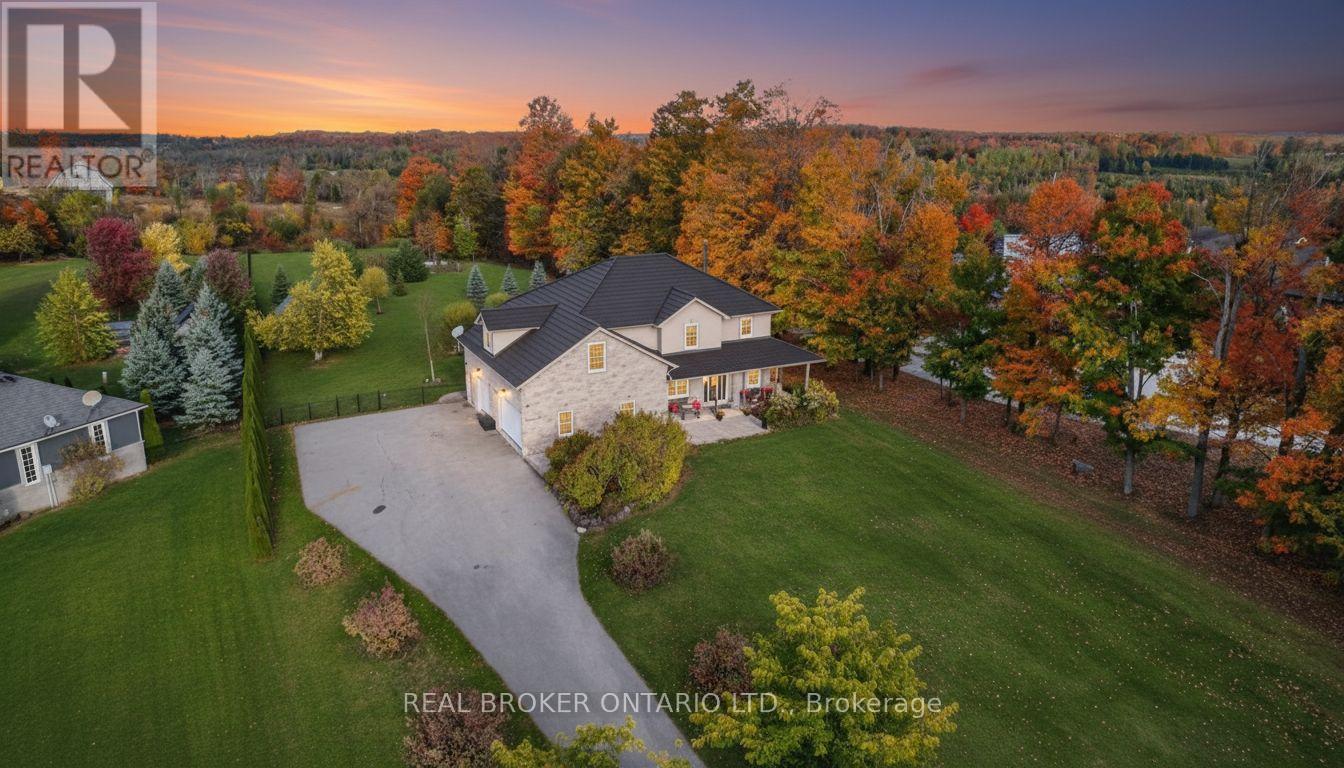
Highlights
Description
- Time on Housefulnew 2 days
- Property typeSingle family
- Median school Score
- Mortgage payment
Tucked away on nearly 2 acres of private, tree-lined land, this one-of-a-kind custom home offers the ideal blend of luxury, space, and serenity. Surrounded by mature trees and cedars, the setting is peaceful and secluded, yet just minutes from all the essentials. With nearly 3,800 sq ft of beautifully finished living space, the home makes a statement from the moment you arrive. A paved driveway guides you to an oversized 3-car garage with convenient access to the laundry/mudroom-perfect for busy families. Step inside to a dramatic great room with soaring vaulted ceilings, a wood-burning fireplace, and floor-to-ceiling windows that bring the outdoors in. The kitchen is designed for both function and style, featuring stone countertops, a gas stove with hoodless venting, and a sunlit breakfast nook that flows into the outdoor entertaining space. On either side of the foyer, a formal dining room and a private office (or music room) offer flexibility. Upstairs, the primary suite feels like a private retreat, complete with a walk-in closet and spa-like 5-piece ensuite. Two more bedrooms share a luxurious full bath, and a cozy family room with a built-in office nook adds a bonus living space. The finished lower level is ideal for multi-generational living, with a 3-bedroom in-law suite, private entrance, full kitchen, and garage access. Outdoor living is a dream with a large back deck, a wrap-around front porch, a fire pit area, a vegetable garden, and fruit trees dotting the landscape. Backed by Braestone Golf Club and The Ktchn, and minutes to Horseshoe Valley, Bass Lake, Glen Oro Farm, Mount St. Louis Moonstone, and more. Just 10 minutes to Orillia and 20 to Barrie-this is luxury country living with city convenience. (id:63267)
Home overview
- Cooling Central air conditioning
- Heat source Natural gas
- Heat type Forced air
- Sewer/ septic Septic system
- # total stories 2
- # parking spaces 18
- Has garage (y/n) Yes
- # full baths 3
- # half baths 1
- # total bathrooms 4.0
- # of above grade bedrooms 6
- Has fireplace (y/n) Yes
- Subdivision Rural oro-medonte
- View Valley view
- Lot size (acres) 0.0
- Listing # S12468666
- Property sub type Single family residence
- Status Active
- 2nd bedroom 3.58m X 4.24m
Level: 2nd - Bedroom 3.86m X 3.71m
Level: 2nd - Bathroom 1.5m X 3.51m
Level: 2nd - Primary bedroom 4.22m X 4.67m
Level: 2nd - 2nd bedroom 2.79m X 4.83m
Level: Basement - Bedroom 3.71m X 4.83m
Level: Basement - 3rd bedroom 2.74m X 2.82m
Level: Basement - Great room 4.72m X 5.77m
Level: Main - Dining room 4.19m X 4.93m
Level: Main - Kitchen 3.56m X 5.46m
Level: Main - Office 2.49m X 3.71m
Level: Main - Laundry 2.31m X 3.53m
Level: Main
- Listing source url Https://www.realtor.ca/real-estate/29018852/3225-10-line-n-oro-medonte-rural-oro-medonte
- Listing type identifier Idx

$-4,800
/ Month

