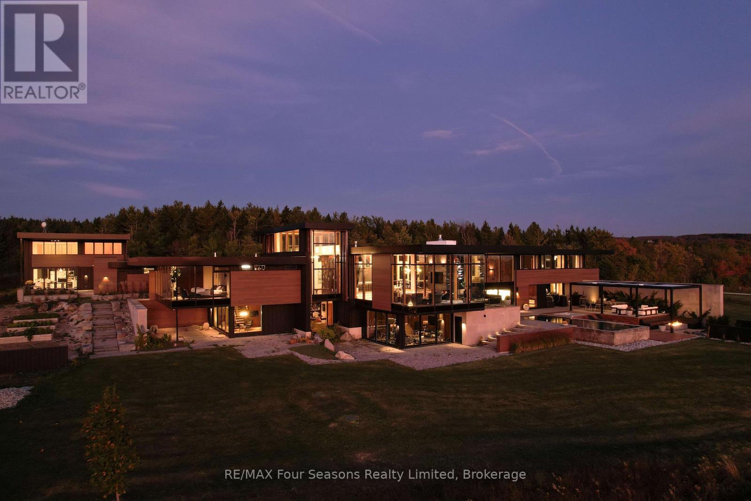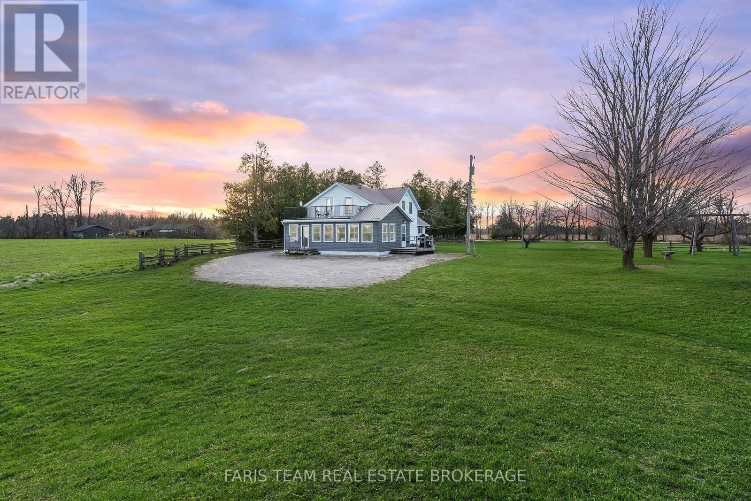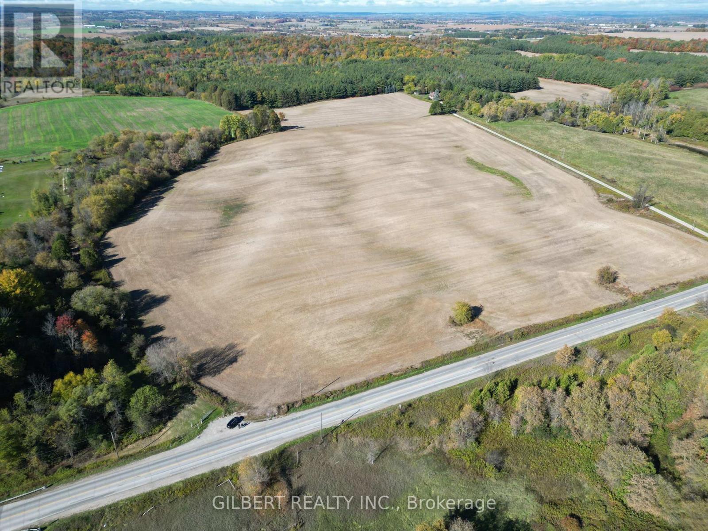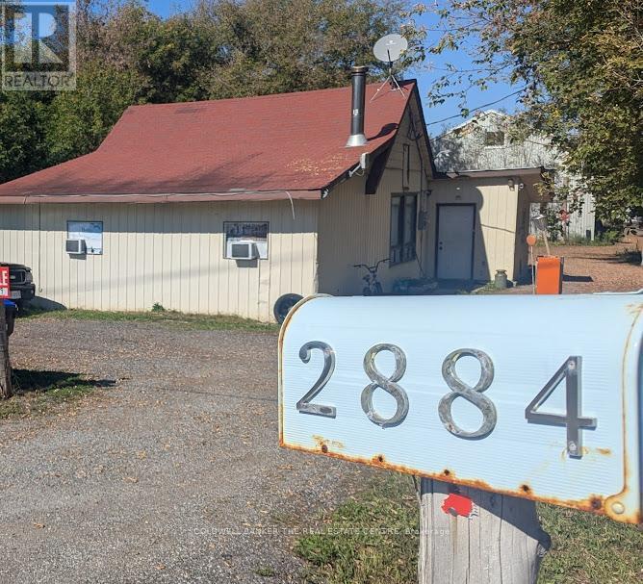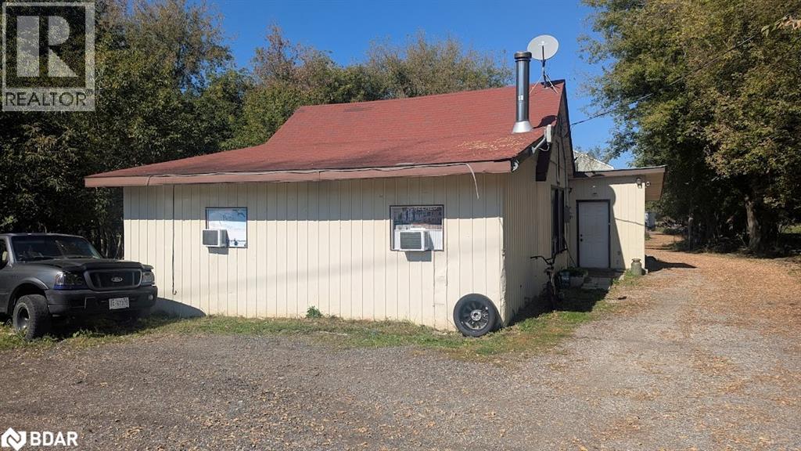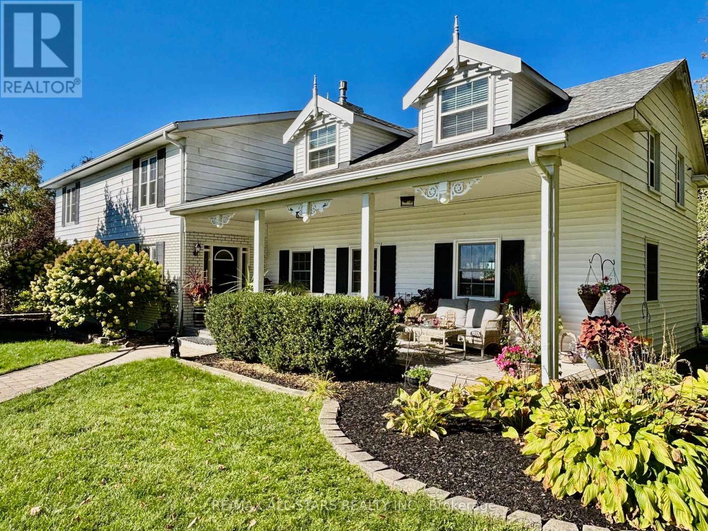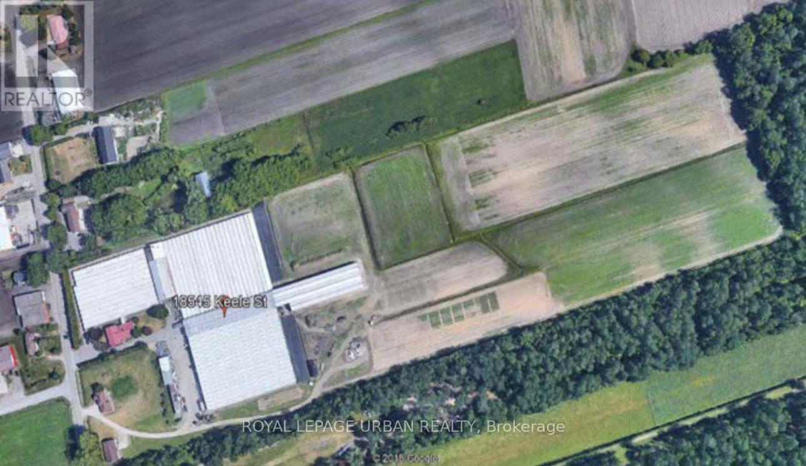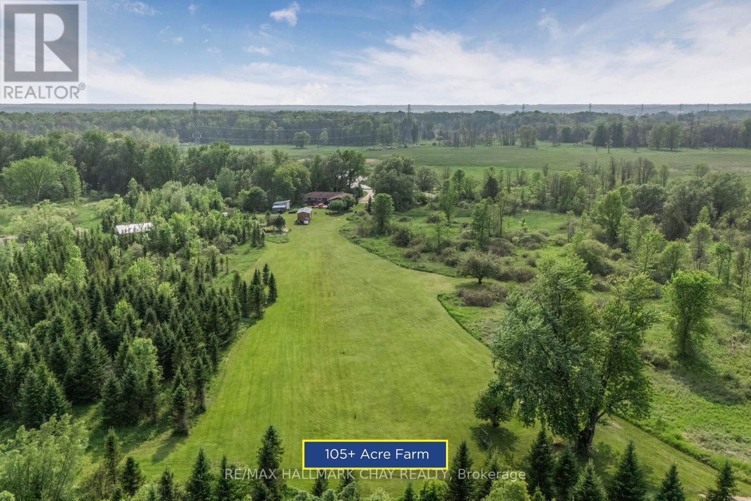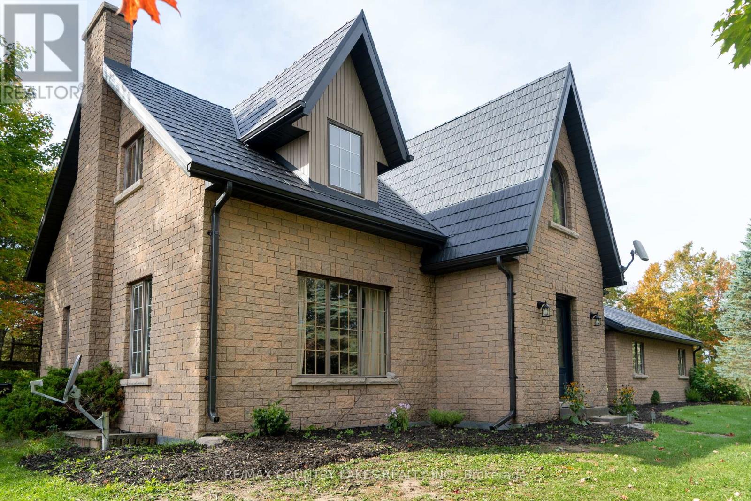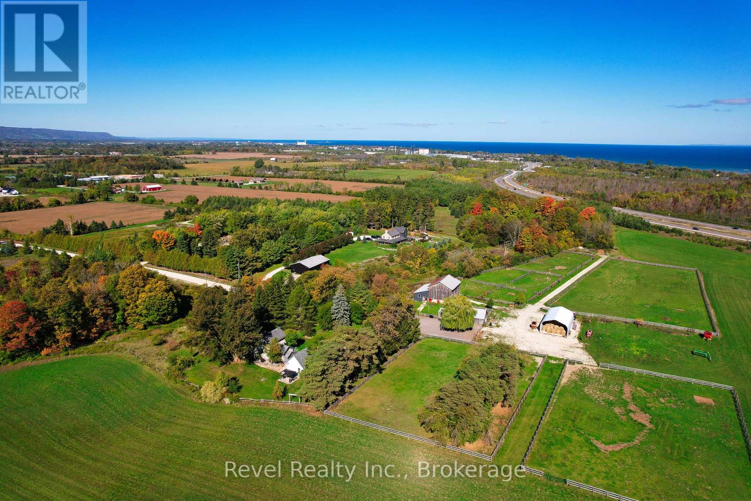- Houseful
- ON
- Oro-Medonte
- L0K
- 10195 Highway 12 W
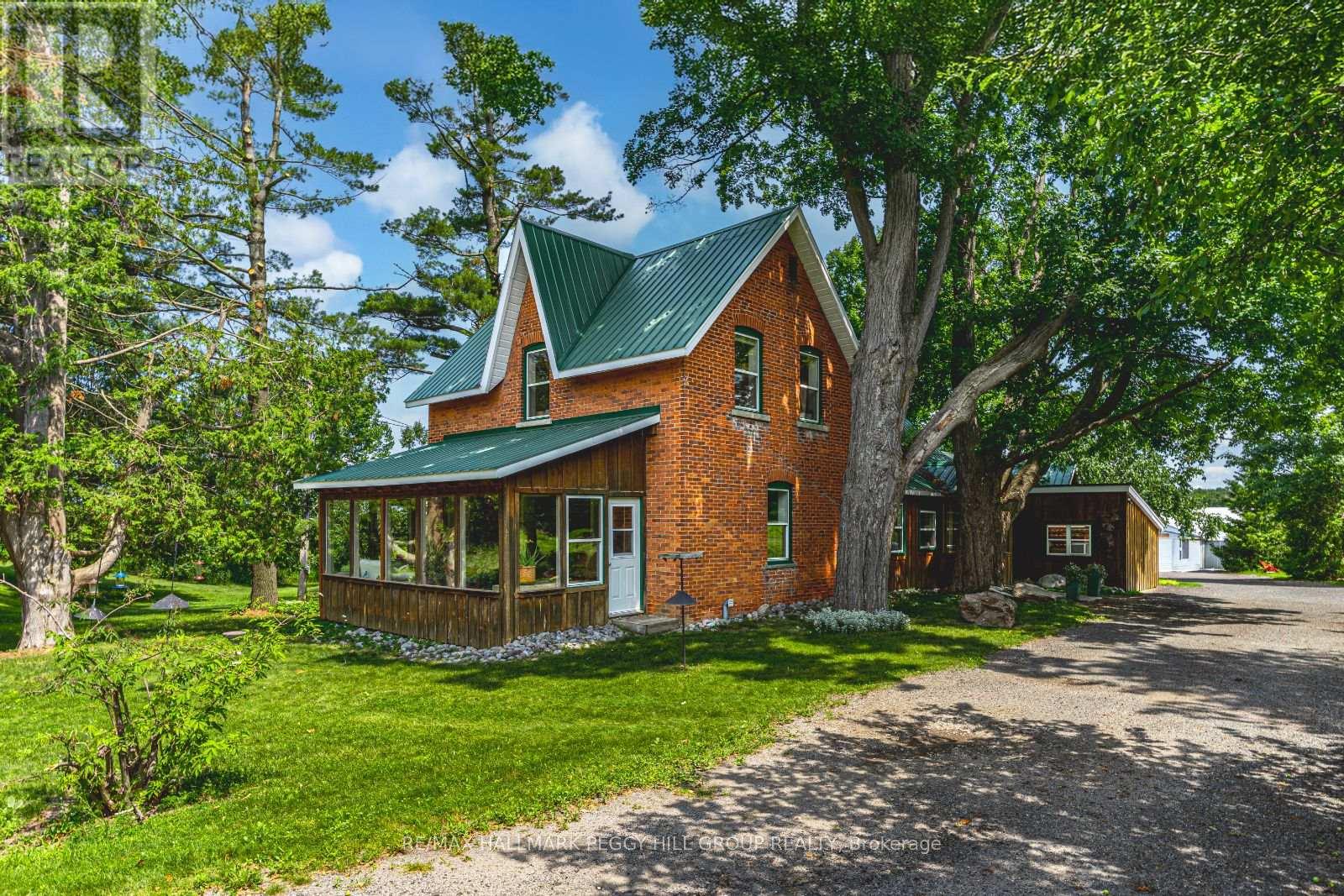
Highlights
Description
- Time on Houseful32 days
- Property typeAgriculture
- Median school Score
- Mortgage payment
A TRUE LIVE-WORK PROPERTY WITH A RETAIL STORE, OFFICE, MULTIPLE OUTBUILDINGS & OVER 95 ACRES TO GROW YOUR VISION! This picture-worthy property looks like it leapt off the pages of a gardening magazine, offering over 95 acres of stunning land with a rare mix of A, RU, EP and GC zoning that supports residential living, agricultural operations and commercial uses. Situated directly on high-traffic Highway 12, its a golden opportunity to live, work and grow in one unforgettable location. A purpose-built retail store on-site supports a variety of business ventures, while two double-sided billboards offer added income potential. The 2-storey residence is a showpiece of charm and craftsmanship, presenting cathedral ceilings, pot lights, African mahogany wood flooring, and a stunning four-season sunroom featuring a brick accent wall and views of the surrounding grounds. The custom kitchen features solid wood cabinetry paired with newer countertops and a propane gas stove. The functional layout features a main floor bedroom, a main floor laundry room, and a main floor 3-piece bathroom, while the upper level offers a spacious loft and two additional bedrooms, each served by a second 3-piece bathroom. Appreciate the comfort of central air, a propane furnace, and owned utilities, including the water heater and softener. Multiple usable outbuildings include a detached garage, drive shed, seed drying building, and a classic bank barn, with yard hydrants still in place from the former greenhouse operations. Board and batten siding, a steel roof, a newer deck, mature trees and blooming wildflowers all contribute to the showstopping curb appeal. An attached office with a bathroom offers flexible space for home-based or farm-related business. This is not just a property; its a lifestyle opportunity, a creative canvas and a rare find that doesnt come along twice. (id:63267)
Home overview
- Cooling Central air conditioning
- Heat source Propane
- Heat type Forced air
- Sewer/ septic Septic system
- # total stories 2
- # parking spaces 12
- Has garage (y/n) Yes
- # full baths 2
- # half baths 1
- # total bathrooms 3.0
- # of above grade bedrooms 3
- Subdivision Rural oro-medonte
- Directions 2107212
- Lot size (acres) 0.0
- Listing # S12414614
- Property sub type Agriculture
- Status Active
- Primary bedroom 4.39m X 3.02m
Level: 2nd - Bedroom 3.15m X 3.02m
Level: 2nd - Loft 2.54m X 5.11m
Level: 2nd - Other 4.11m X 5.03m
Level: Main - Kitchen 3.05m X 5.33m
Level: Main - Other 3.07m X 3.53m
Level: Main - Bedroom 3.07m X 4.39m
Level: Main - Laundry 2.77m X 1.52m
Level: Main - Foyer 2.82m X 3.63m
Level: Main - Other 4.17m X 2.36m
Level: Main - Sunroom 6.12m X 2.9m
Level: Main - Living room 6.15m X 3.96m
Level: Main - Office 5.82m X 4.65m
Level: Main - Dining room 4.55m X 4.34m
Level: Main
- Listing source url Https://www.realtor.ca/real-estate/28886732/10195-highway-12-w-oro-medonte-rural-oro-medonte
- Listing type identifier Idx

$-6,666
/ Month



