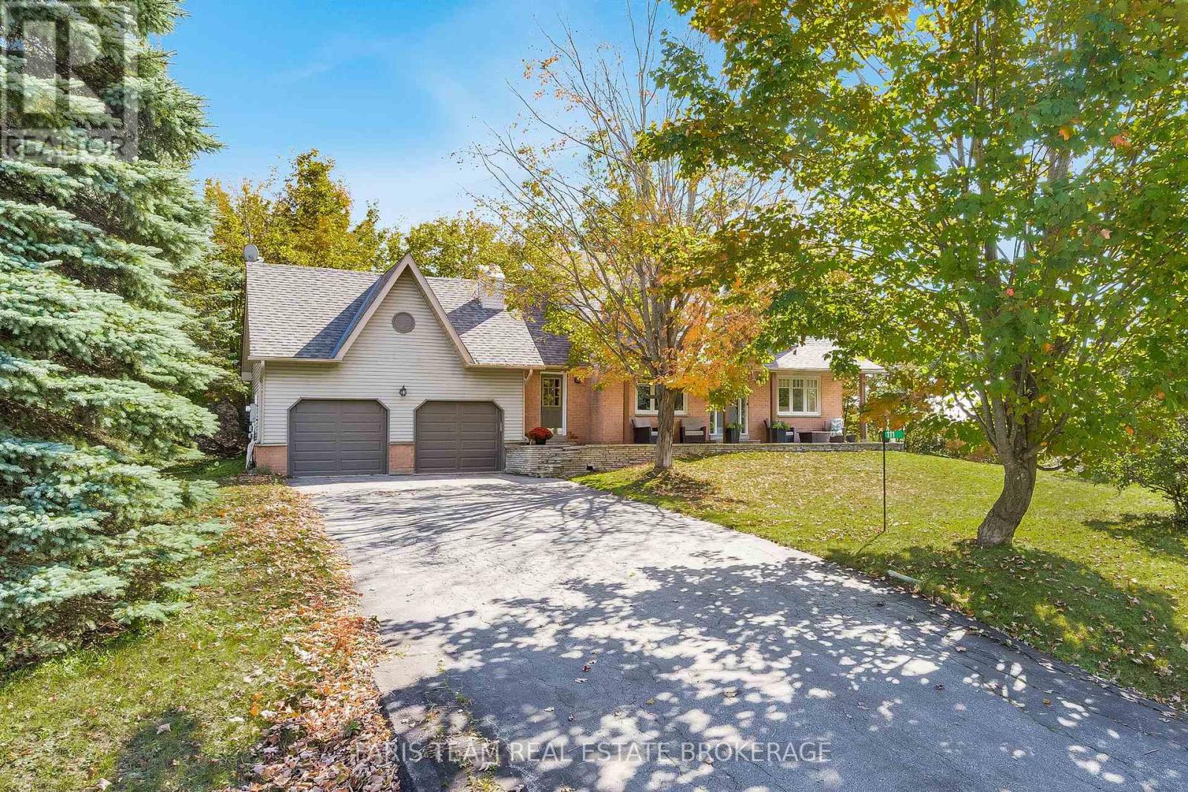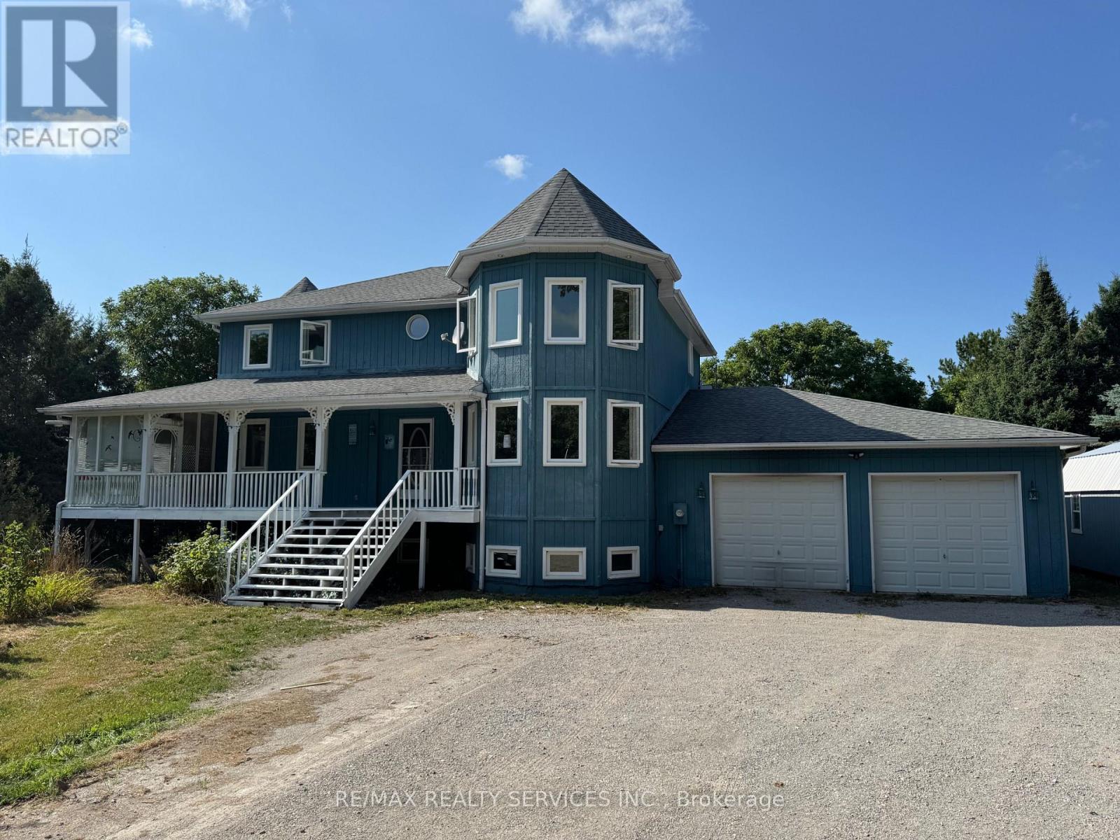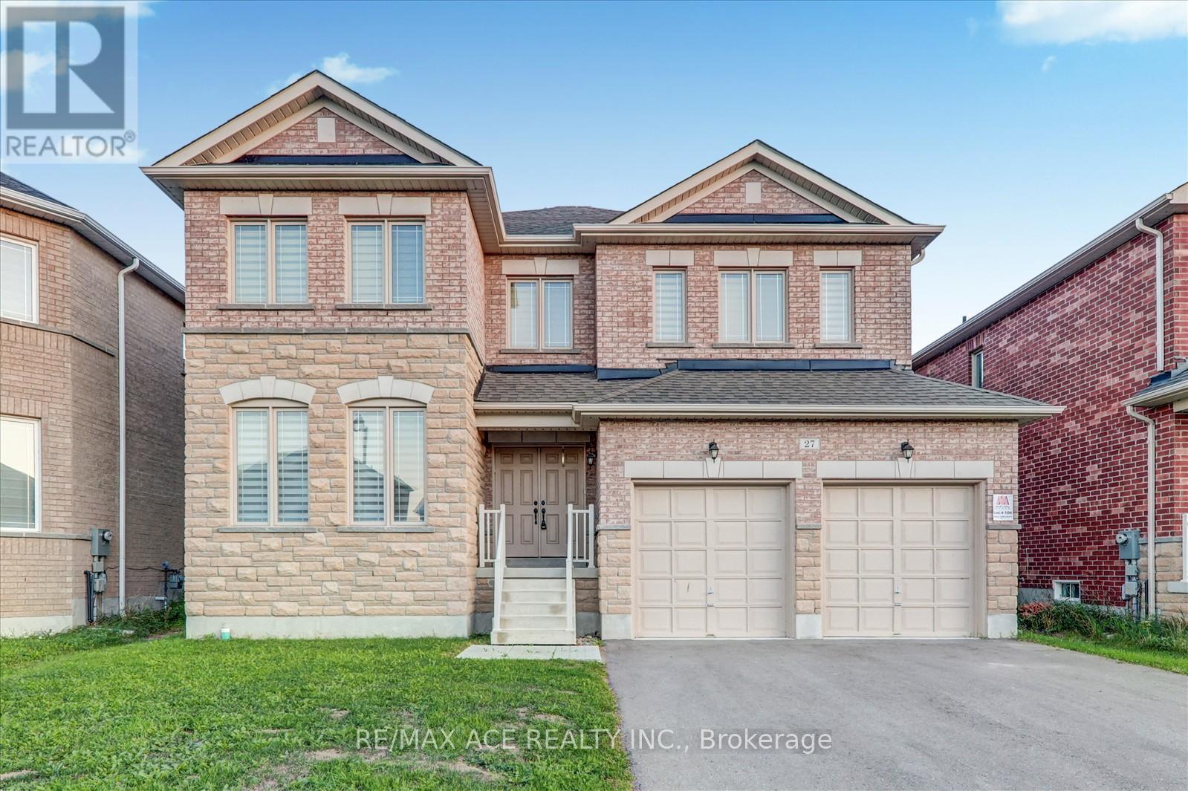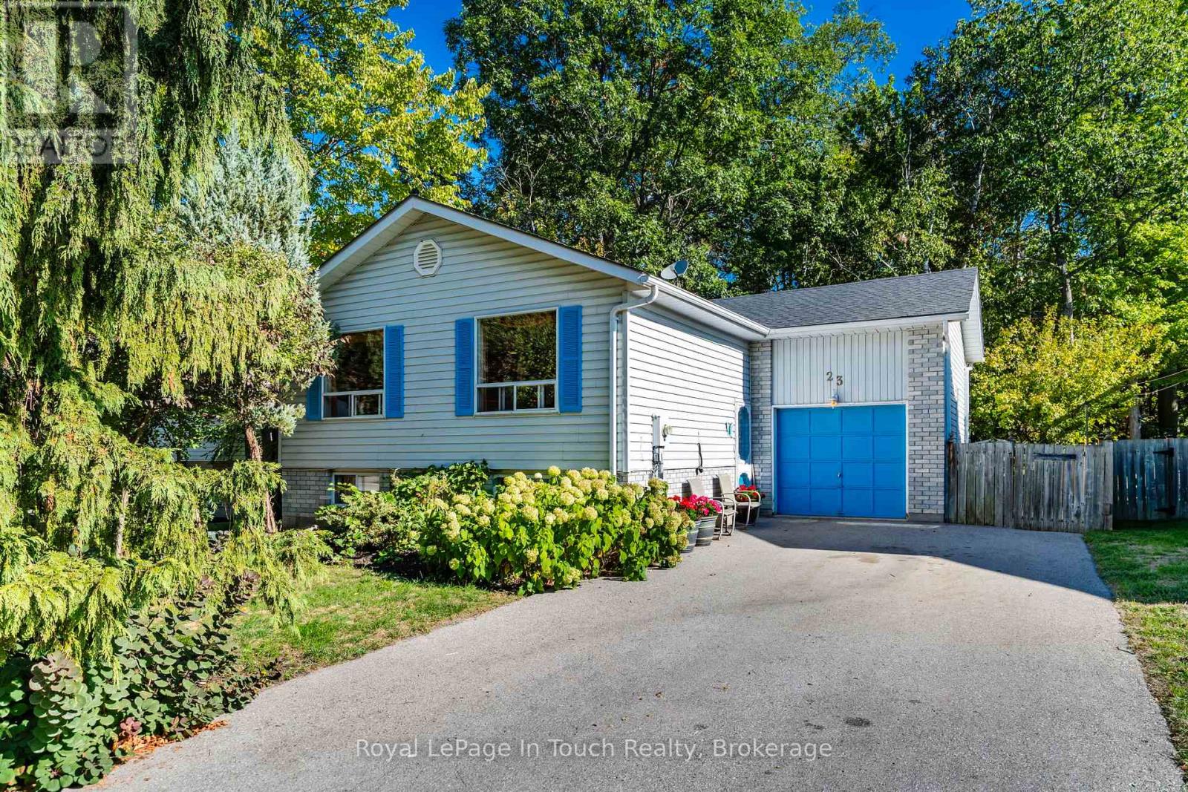- Houseful
- ON
- Oro-Medonte
- Horseshoe Valley
- 111 Highland Dr

Highlights
Description
- Time on Houseful18 days
- Property typeSingle family
- Neighbourhood
- Median school Score
- Mortgage payment
Top 5 Reasons You Will Love This Home: 1) Nestled in the prestigious Horseshoe Highlands, this home sits on a large, tree-lined lot, offering privacy, estate-style living, and year-round recreation in one of Shanty Bays most sought-after communities 2) Designed with families in mind, the layout includes two bedrooms upstairs, two downstairs, and three and a half bathrooms, providing plenty of room and flexibility for growing families, guests, or multi-generational living 3) The basement with its own entrance, two bedrooms, and full bathroom, is perfectly set up for an in-law suite or rental potential, with space to add a kitchen if desired, along with DryCore and engineered hardwood, adding a bright, durable extension of living space 4) Thoughtful updates bring both style and comfort, from the farmhouse kitchen with a 36" gas range to the 8" pine flooring, plus recent upgrades including a new roof, garage doors, and AC (2024) 5) Just minutes from skiing, golf, biking, and hiking, this property offers a true four-season lifestyle, all while being a short drive to Barrie and a less than 5 minute drive to the newly built Horseshoe Heights Elementary School. 1,800 sq.ft. plus a finished basement. (id:63267)
Home overview
- Cooling Central air conditioning
- Heat source Natural gas
- Heat type Forced air
- Sewer/ septic Septic system
- # total stories 2
- # parking spaces 8
- Has garage (y/n) Yes
- # full baths 3
- # half baths 1
- # total bathrooms 4.0
- # of above grade bedrooms 4
- Flooring Hardwood
- Subdivision Horseshoe valley
- Directions 2056827
- Lot size (acres) 0.0
- Listing # S12439706
- Property sub type Single family residence
- Status Active
- Primary bedroom 6.04m X 4.24m
Level: 2nd - Bedroom 4.71m X 3.26m
Level: 2nd - Bedroom 4.06m X 3.26m
Level: Basement - Family room 7.79m X 5.39m
Level: Basement - Laundry 2.46m X 2.17m
Level: Basement - Bedroom 3.29m X 3.23m
Level: Basement - Mudroom 3.41m X 1.79m
Level: Main - Living room 6.66m X 4.48m
Level: Main - Den 4.1m X 3.19m
Level: Main - Kitchen 4.48m X 3.97m
Level: Main - Dining room 4.13m X 3.72m
Level: Main
- Listing source url Https://www.realtor.ca/real-estate/28940835/111-highland-drive-oro-medonte-horseshoe-valley-horseshoe-valley
- Listing type identifier Idx

$-2,666
/ Month












