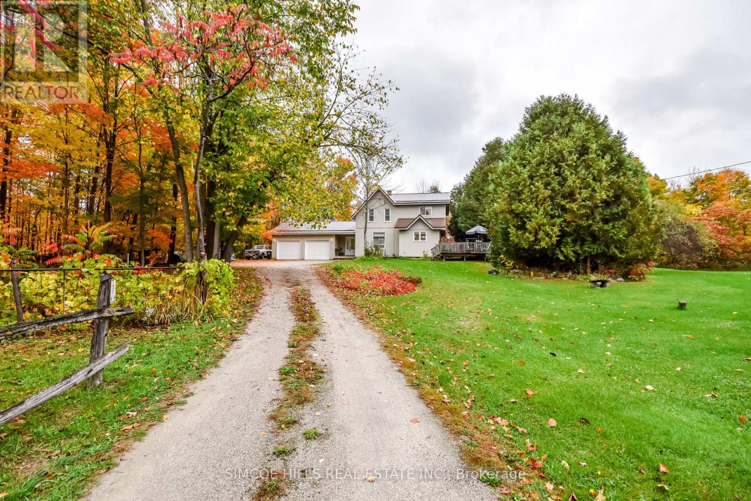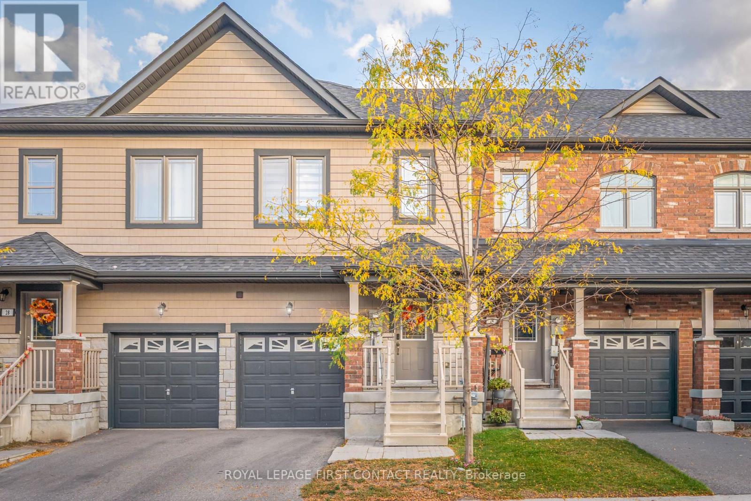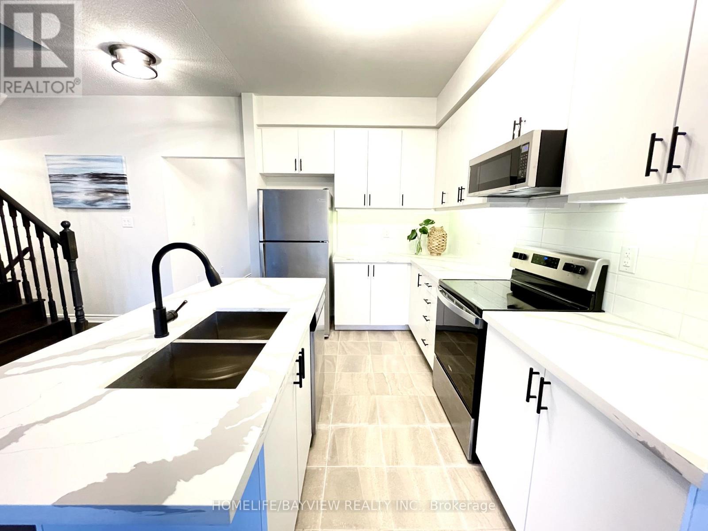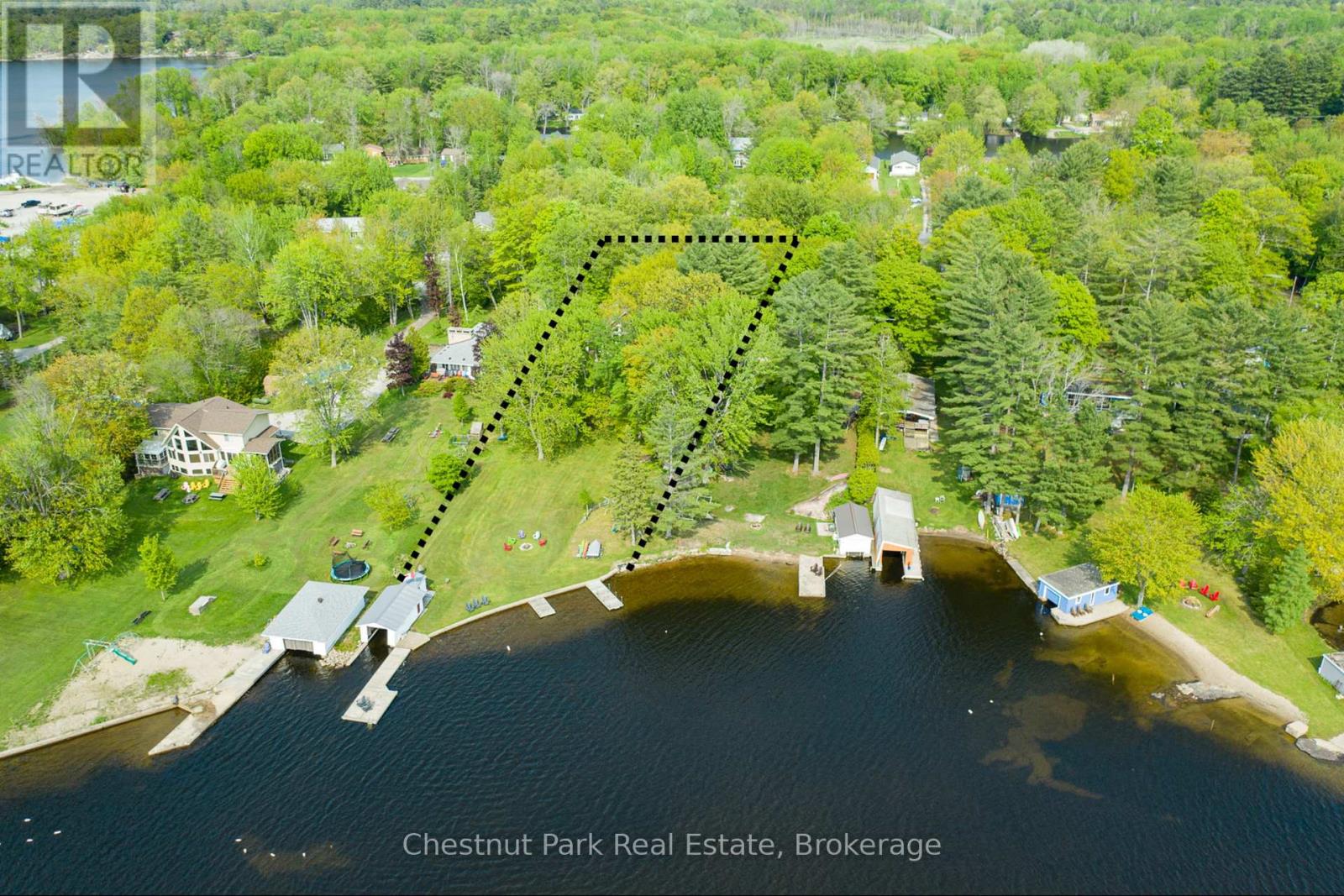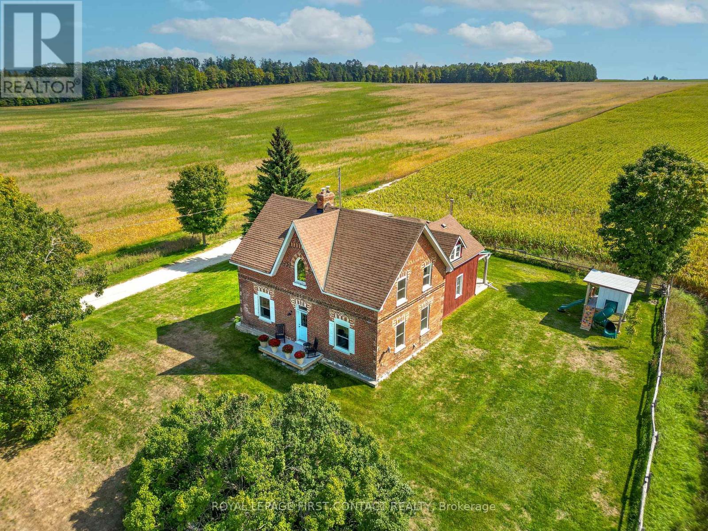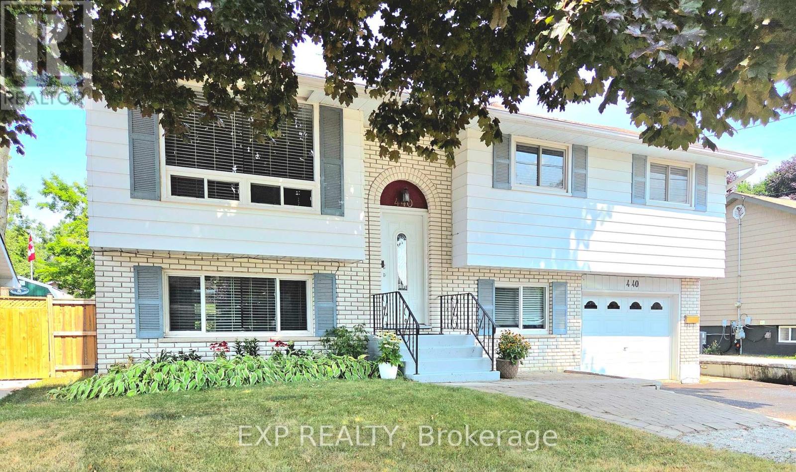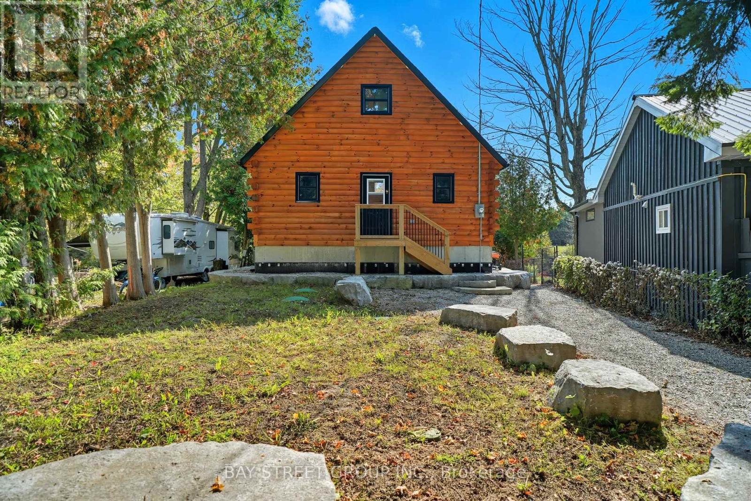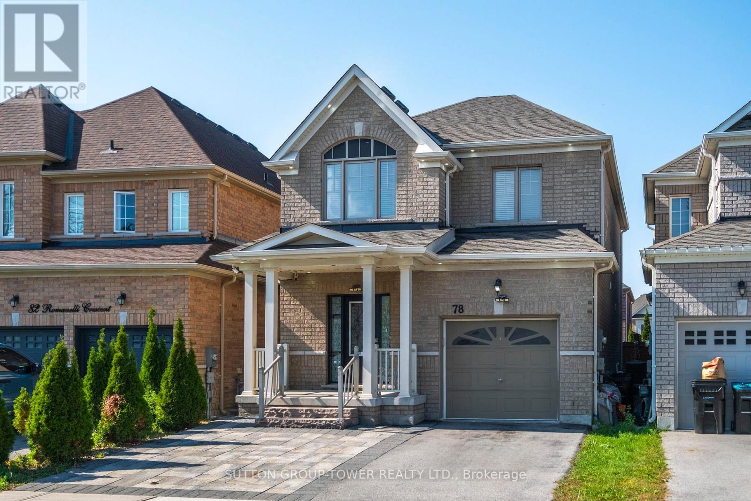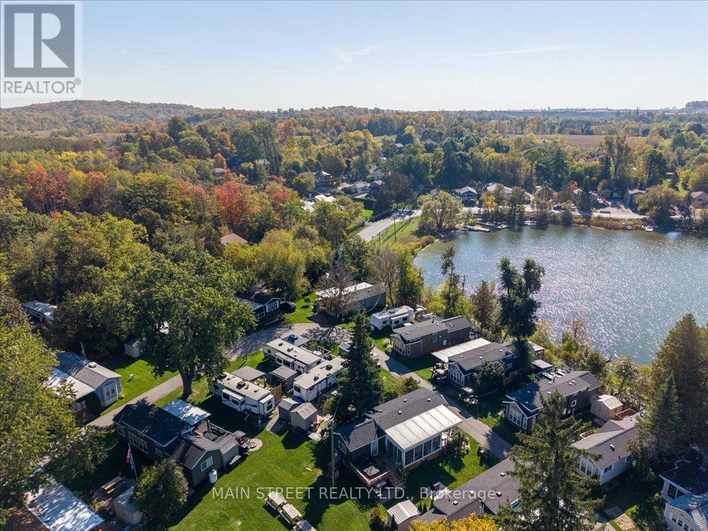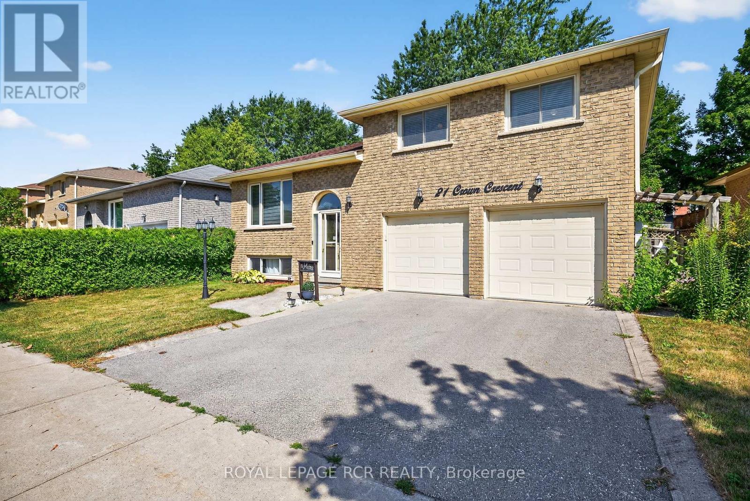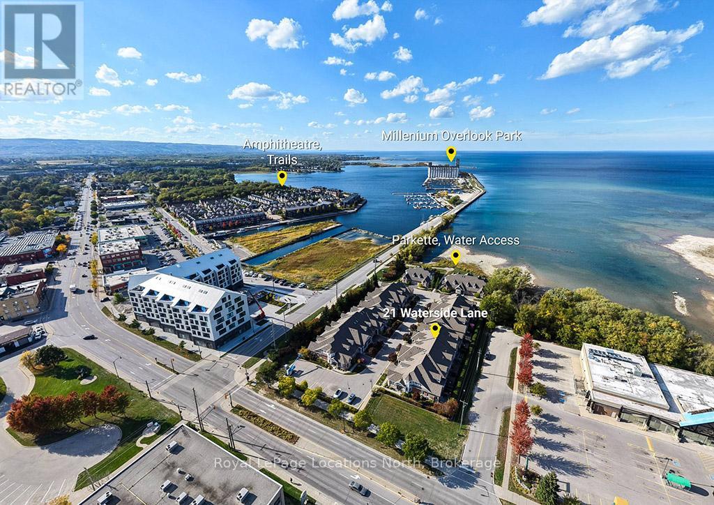- Houseful
- ON
- Oro-Medonte
- Warminister
- 12 Highway Unit 9881
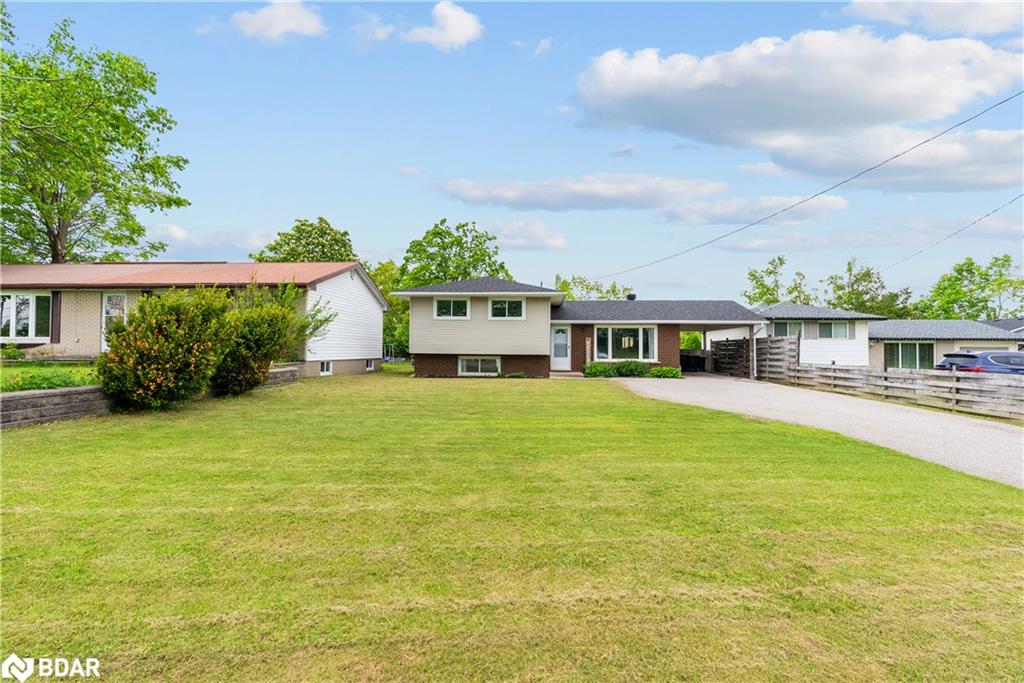
Highlights
Description
- Home value ($/Sqft)$413/Sqft
- Time on Houseful55 days
- Property typeResidential
- StyleSidesplit
- Neighbourhood
- Median school Score
- Year built1969
- Mortgage payment
Welcome to 9881 Highway 12 in Warminster a warm and inviting home just minutes from Orillia! This lovely side-split offers 3 bedrooms, 2 full bathrooms, and over 1,500 sq ft of finished living space, perfect for first-time buyers, young families, or downsizers. Set on a generous lot with a large fully fenced backyard, there's room to relax, play, and enjoy the outdoors. Step inside and youll find a bright and modern main floor featuring new luxury vinyl plank flooring (2025), a spacious living room with a large front window, and a charming dining area. The kitchen is functional and updated, offering plenty of storage and quartz countertops (2022). Upstairs, youll find 3 bedrooms and a refreshed full bath (2020). Downstairs adds even more flexible space with a rec room, home office, workout area, and a beautifully finished second bathroom (2020). Whether you need room for kids, guests, or hobbies, this layout delivers! Enjoy peace of mind with recent updates including a new rear deck (2023), blown-in attic insulation (2020), fresh paint throughout (2025), and a 12 x 8 garden shed (2024). Plus, a generator panel is already in place for backup power. The driveway fits multiple vehicles, and the carport offers covered parking and storage options. Located in a family-friendly area close to Orillia, Horseshoe Valley, and Barrie everything you need is within reach. This move-in-ready home is a smart and stylish choice. Book your private showing today and come see why life is better in Warminster!
Home overview
- Cooling Central air
- Heat type Forced air, natural gas
- Pets allowed (y/n) No
- Sewer/ septic Septic tank
- Construction materials Brick, vinyl siding
- Foundation Concrete block
- Roof Shingle
- Fencing Full
- Other structures Shed(s)
- # parking spaces 6
- Parking desc Asphalt, other
- # full baths 2
- # total bathrooms 2.0
- # of above grade bedrooms 3
- # of rooms 9
- Appliances Instant hot water, water heater owned, dryer, microwave, refrigerator, stove, washer
- Has fireplace (y/n) Yes
- County Simcoe county
- Area Oro-medonte
- Water source Municipal
- Zoning description R1
- Elementary school Warminster publicnotre dameoss patrick fogarty
- Lot desc Rural, major highway, schools, shopping nearby
- Lot dimensions 61.5 x 153.27
- Approx lot size (range) 0 - 0.5
- Basement information Full, finished
- Building size 1575
- Mls® # 40760038
- Property sub type Single family residence
- Status Active
- Tax year 2024
- Bedroom Second: 3.175m X 2.794m
Level: 2nd - Bathroom Second
Level: 2nd - Bedroom Second: 2.921m X 3.023m
Level: 2nd - Primary bedroom Second: 4.369m X 3.404m
Level: 2nd - Bathroom Lower
Level: Lower - Family room Lower: 5.791m X 5.385m
Level: Lower - Laundry Lower: 1.524m X 3.048m
Level: Lower - Kitchen / dining room Main: 5.918m X 2.667m
Level: Main - Living room Main: 4.623m X 3.454m
Level: Main
- Listing type identifier Idx

$-1,733
/ Month

