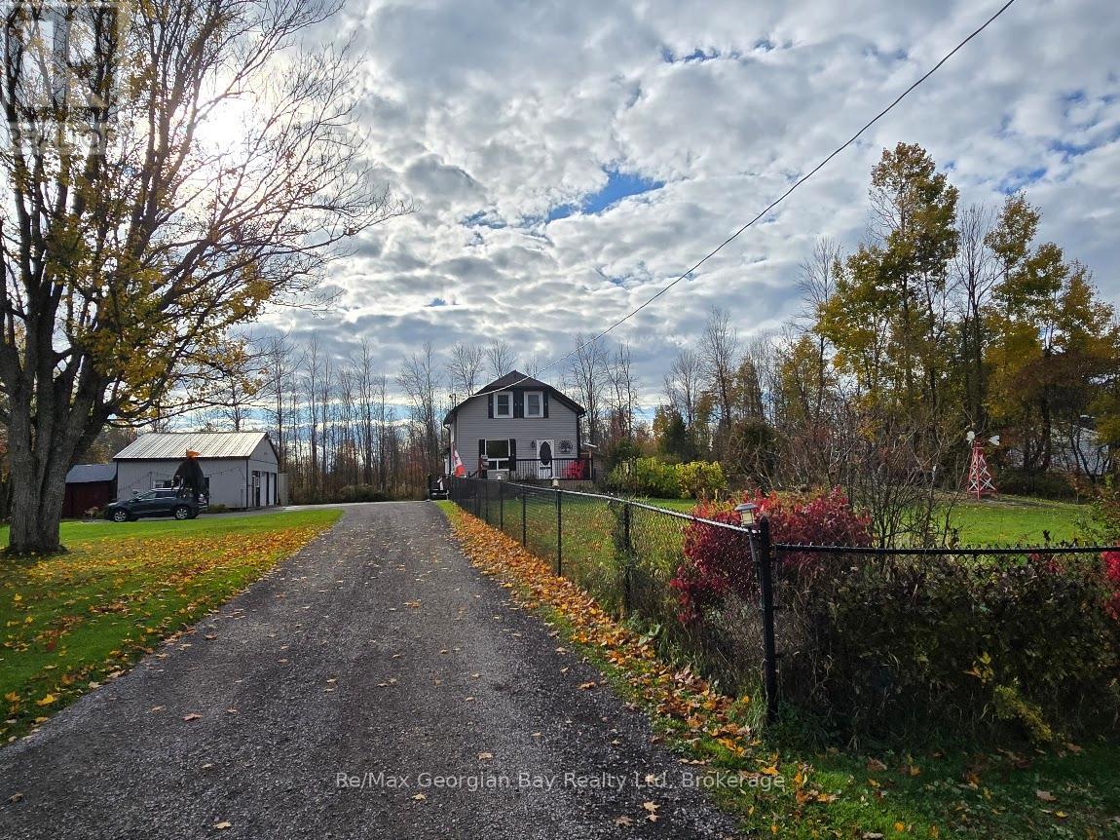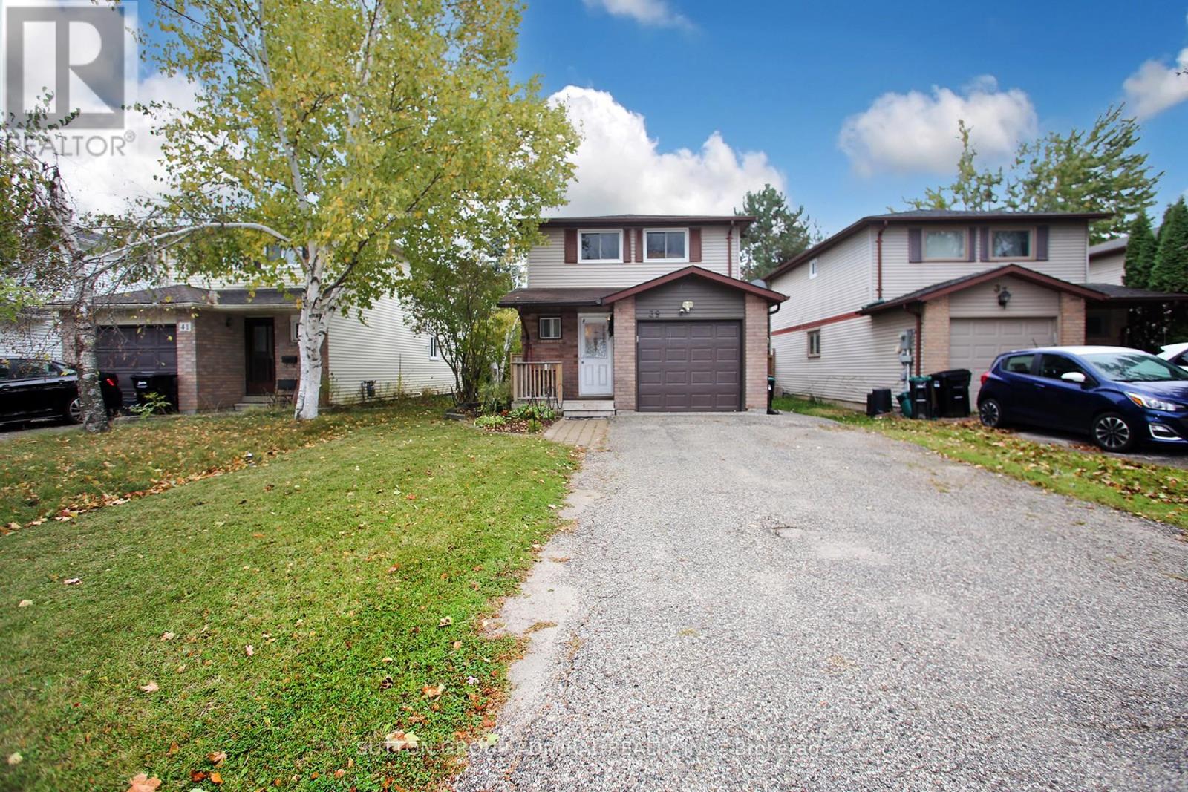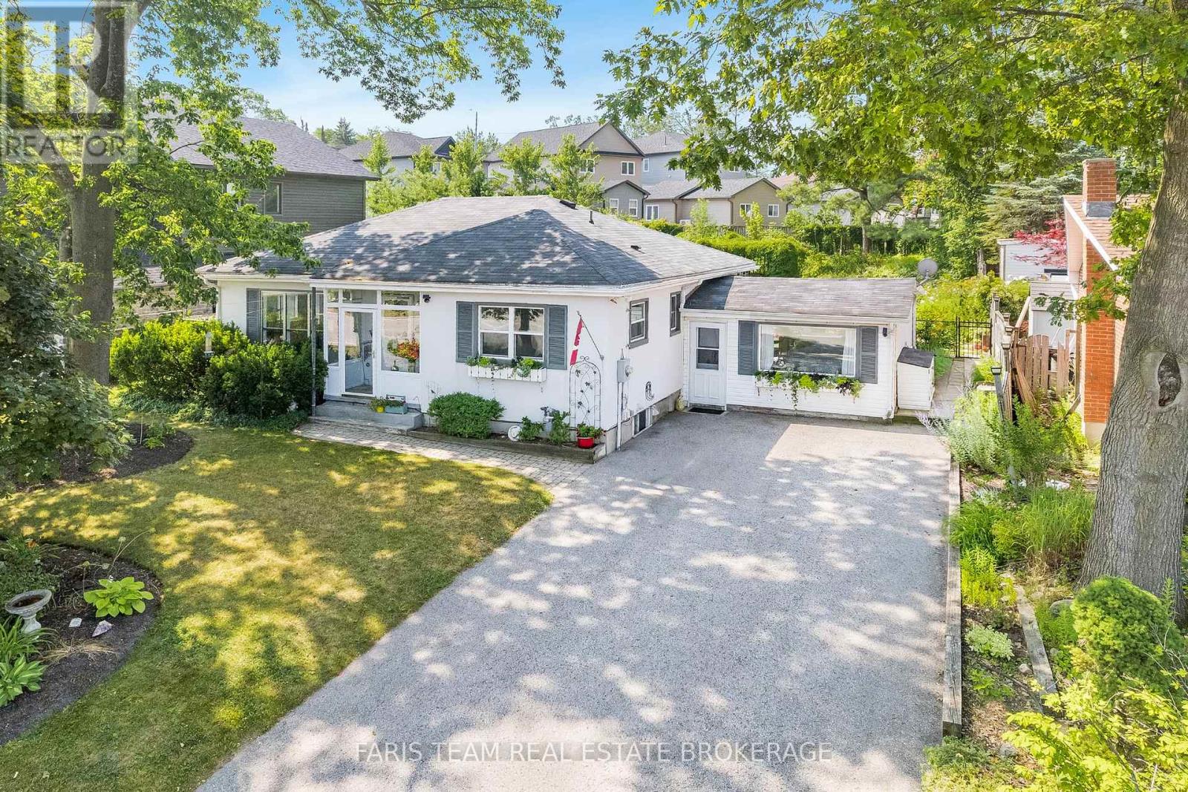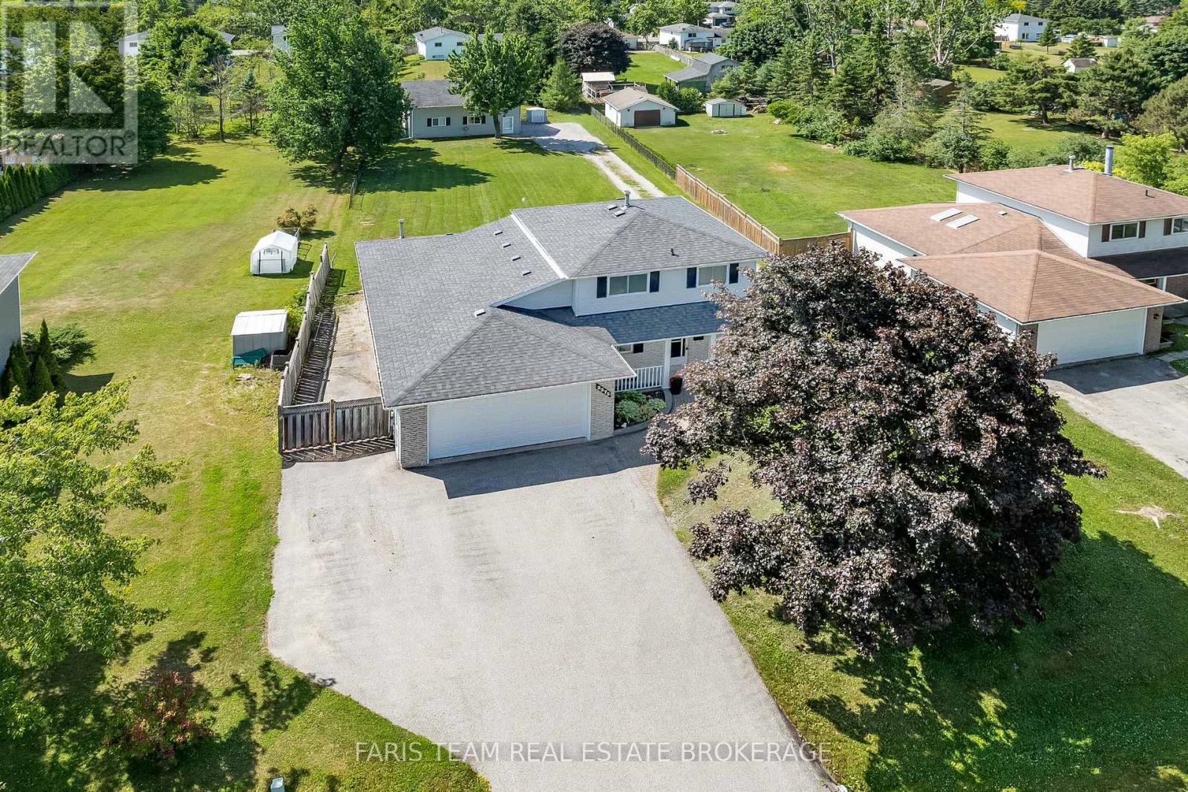- Houseful
- ON
- Oro-Medonte
- Prices Corners
- 12 Olive Dr
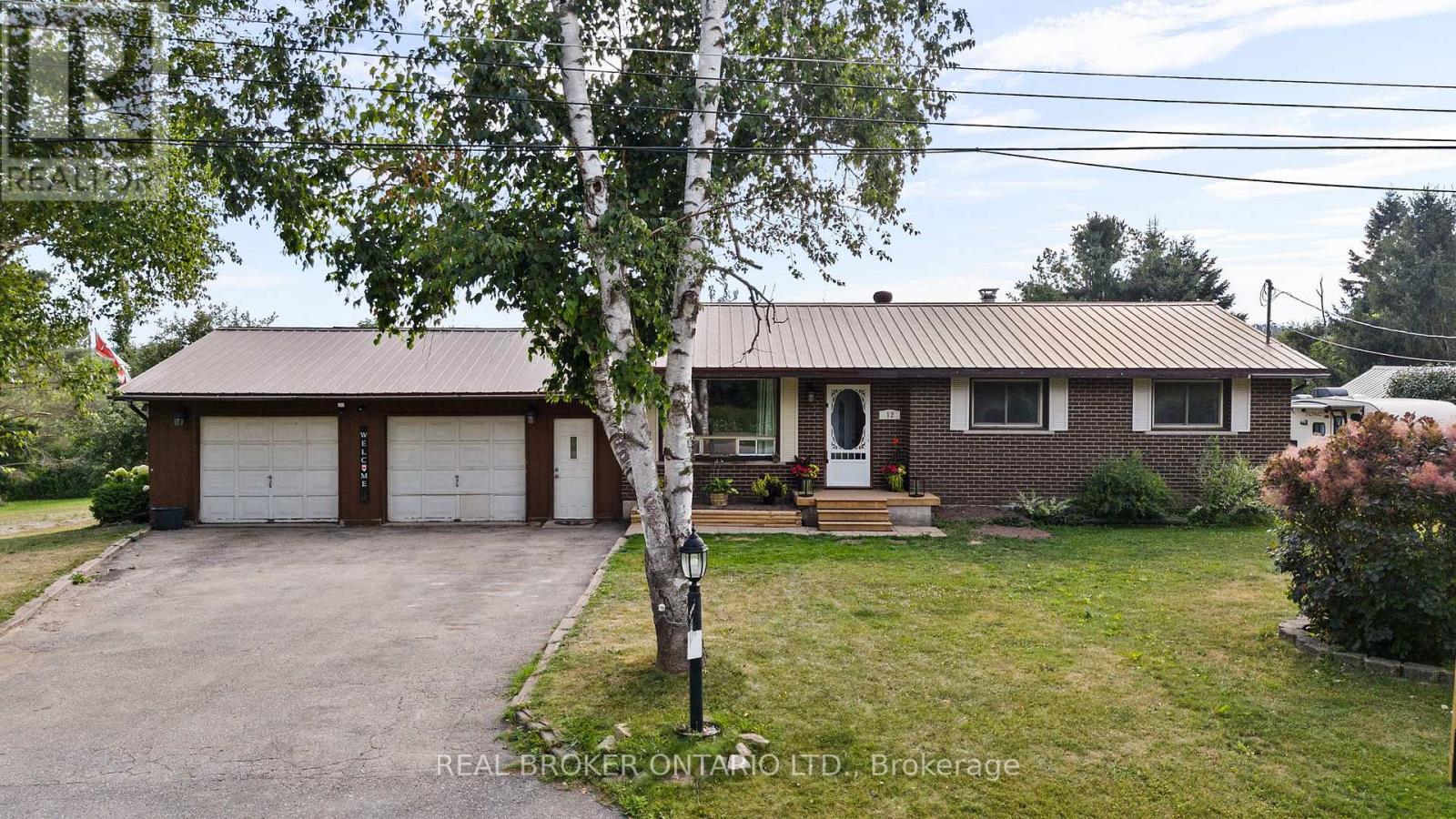
Highlights
Description
- Time on Houseful67 days
- Property typeSingle family
- StyleBungalow
- Neighbourhood
- Median school Score
- Mortgage payment
This charming bungalow sits on a spacious 100 x 160 ft lot in a well-established, family-friendly neighbourhood just off Horseshoe Valley Road in Prices Corner. Perfectly positioned for both privacy and convenience, this home is only minutes from Orillia with quick access to Highways 400, 12, and 11, as well as shopping, dining, Tim Hortons, gas, and everyday amenities, and is in a sought after school zone. Inside, you'll find a functional layout with opportunity to add your personal touches and create your ideal living space.The recently updated basement offers great in-law suite potential, making it perfect for multi-generational living or future income opportunities. A double-car garage provides ample parking and storage, while the expansive backyard backs onto a peaceful forest, giving you both privacy and a picturesque natural backdrop. Enjoy nearby Bass Lake, perfect for year-round recreation and outdoor fun. If you are looking for a property with excellent potential and value in a in a great neighbourhood, then this home is for you. (id:63267)
Home overview
- Heat source Natural gas
- Heat type Forced air
- Sewer/ septic Septic system
- # total stories 1
- # parking spaces 6
- Has garage (y/n) Yes
- # full baths 2
- # total bathrooms 2.0
- # of above grade bedrooms 4
- Flooring Hardwood, vinyl
- Subdivision Prices corners
- Lot desc Landscaped
- Lot size (acres) 0.0
- Listing # S12318350
- Property sub type Single family residence
- Status Active
- Bathroom 2.11m X 3.45m
Level: Lower - Kitchen 3.53m X 3.56m
Level: Lower - Family room 3.91m X 3.84m
Level: Lower - Laundry 5.59m X 3.45m
Level: Lower - Dining room 2.84m X 3.38m
Level: Lower - 4th bedroom 3.86m X 3.84m
Level: Lower - Bathroom 2.36m X 2.84m
Level: Main - 2nd bedroom 3.45m X 2.9m
Level: Main - 3rd bedroom 3.58m X 2.84m
Level: Main - Kitchen 5.26m X 2.84m
Level: Main - Living room 4.9m X 3.99m
Level: Main - Primary bedroom 3.15m X 3.43m
Level: Main
- Listing source url Https://www.realtor.ca/real-estate/28677006/12-olive-drive-oro-medonte-prices-corners-prices-corners
- Listing type identifier Idx

$-1,627
/ Month





