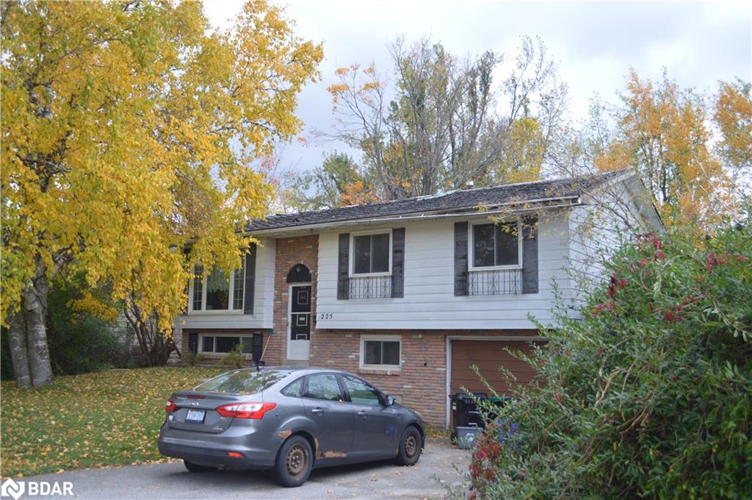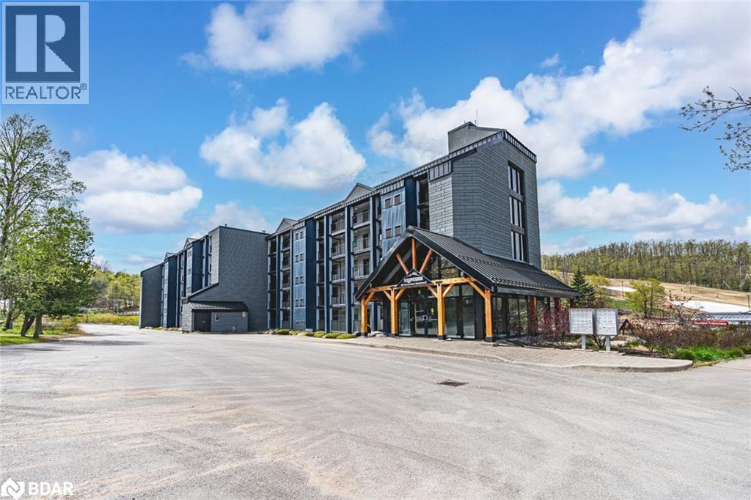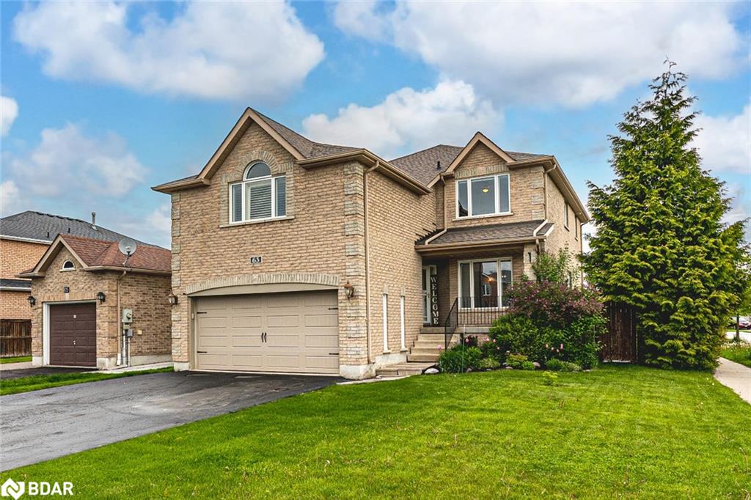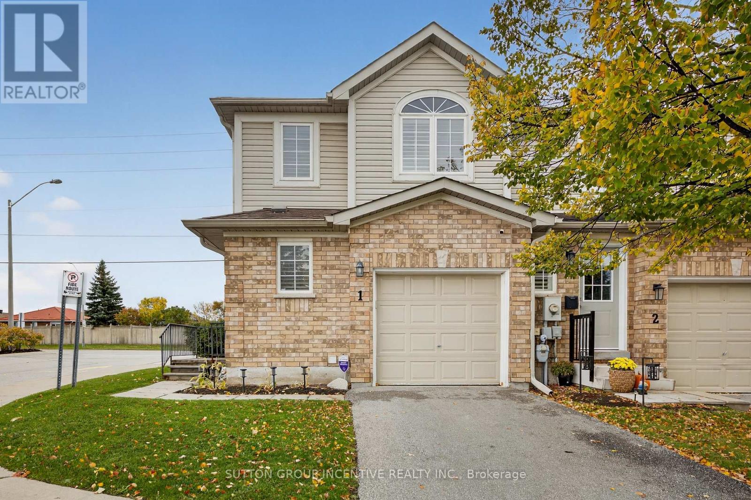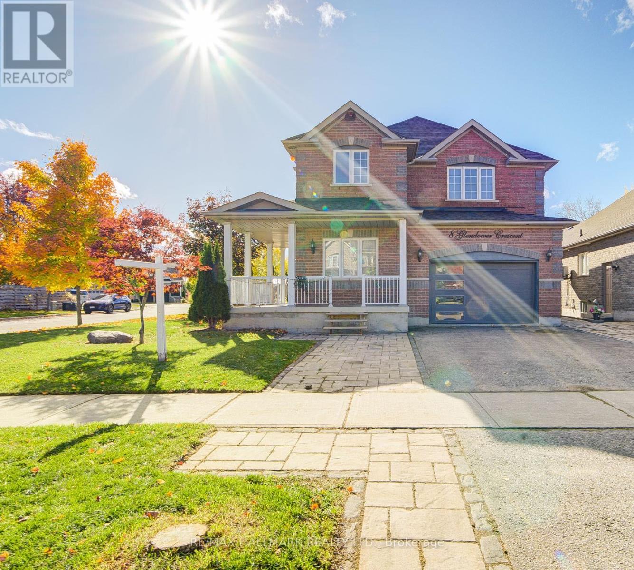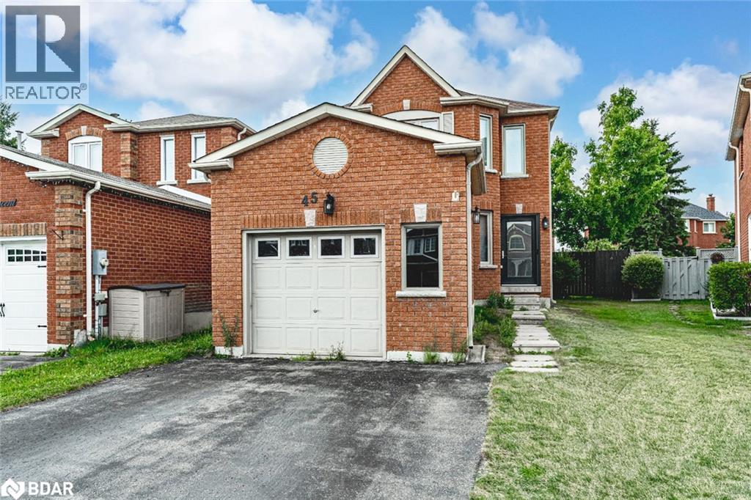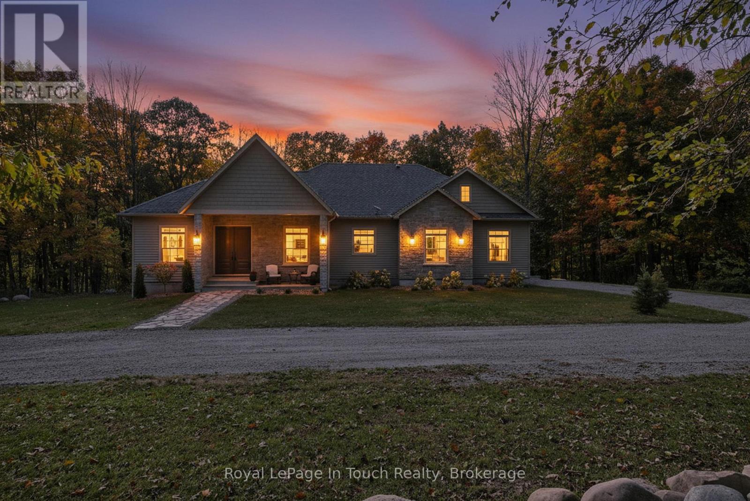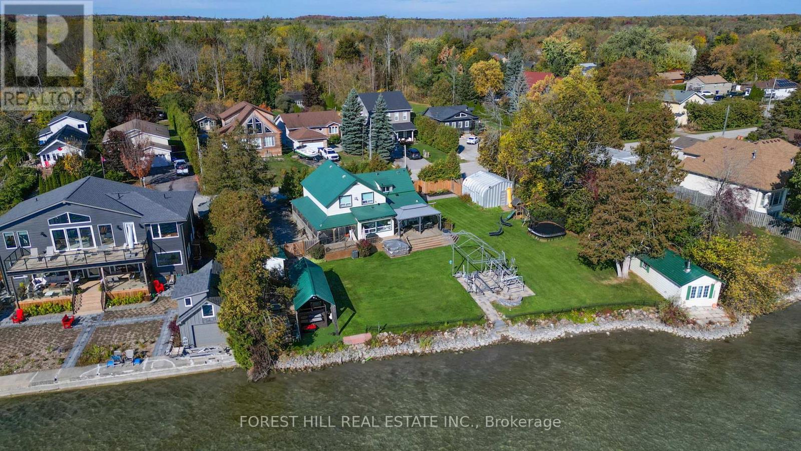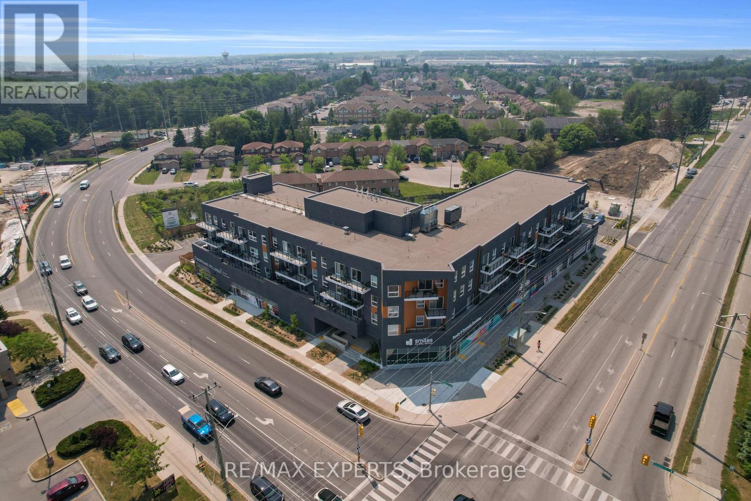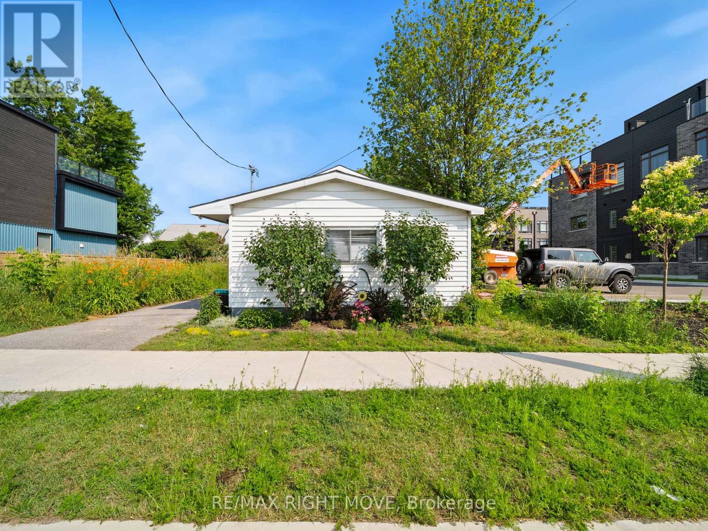- Houseful
- ON
- Oro-Medonte
- Prices Corners
- 141 Bass Line
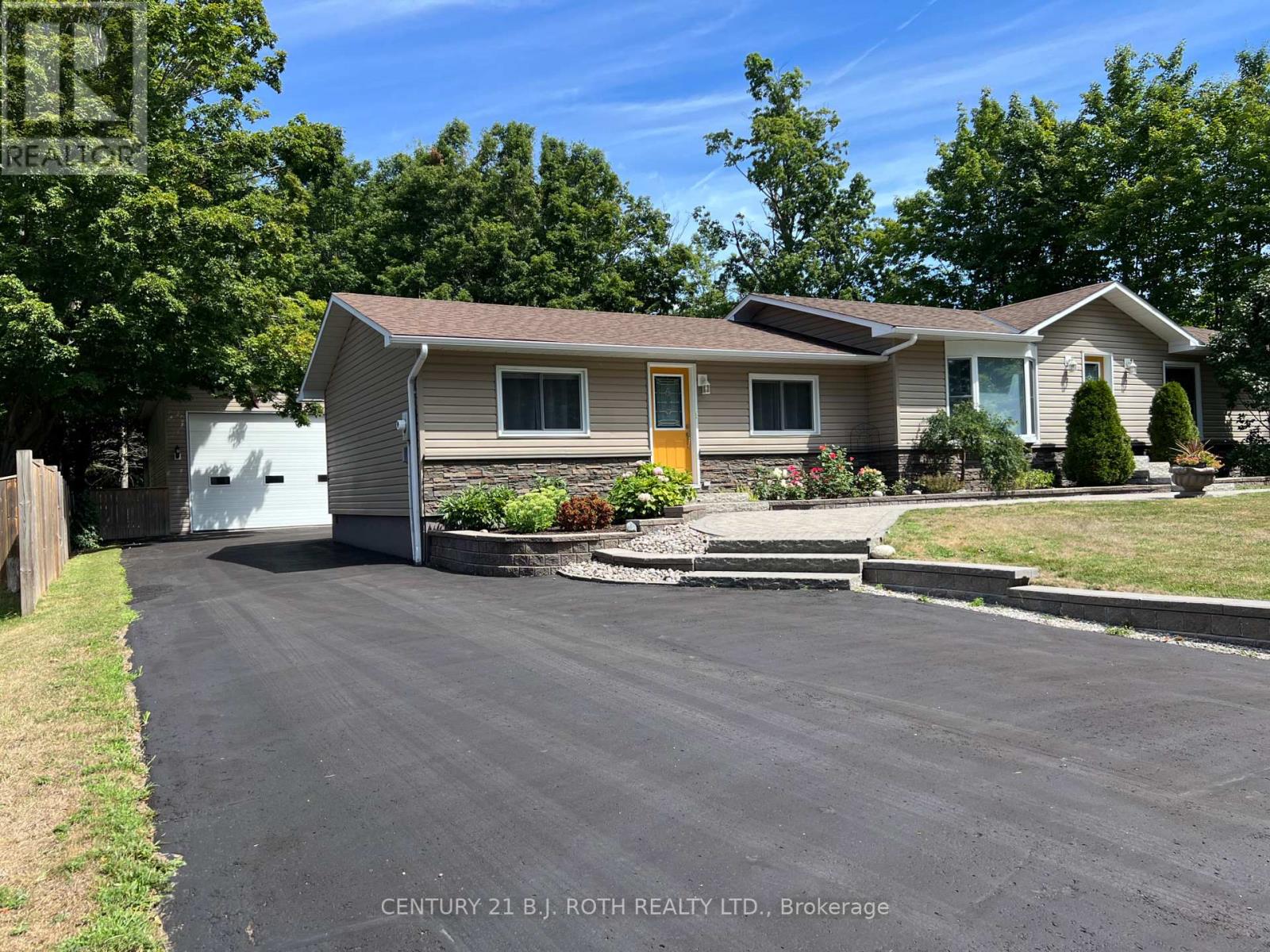
Highlights
Description
- Time on Houseful50 days
- Property typeSingle family
- StyleBungalow
- Neighbourhood
- Median school Score
- Mortgage payment
Location, Location, Location! Minutes to Orillia in the sought after Marchmont school district and steps to Bass Lake. This spacious bungalow has been meticulously updated from top to bottom, including new 30 year shingles (2014), vinyl siding, skirting, windows and doors (2015) central air (2023) natural gas furnace (2014 and a new blower motor 2019) and Generac (2024). The 1835 sq ft main level offers an eat in kitchen with access to the back deck with gazebo and natural gas hook up for your BBQ. A living room, family room, 4 bedrooms, a large laundry room and 2 bathrooms complete the main floor. Downstairs features a large rec room, games area or flex space, and 800 sq ft of amazing storage space. The 100' x 220' lot is tastefully landscaped with low maintenance perennial gardens, stone walkways and retaining walls for a park like feel. The detached 36' x 20' garage/workshop has hydro and the 16' insulated garage door allows for RV's or boats. An oversized shed tucked in behind the garage has room for even more toys! (id:63267)
Home overview
- Cooling Central air conditioning
- Heat source Natural gas
- Heat type Forced air
- Sewer/ septic Septic system
- # total stories 1
- # parking spaces 12
- Has garage (y/n) Yes
- # full baths 1
- # half baths 1
- # total bathrooms 2.0
- # of above grade bedrooms 4
- Has fireplace (y/n) Yes
- Subdivision Prices corners
- Lot desc Landscaped
- Lot size (acres) 0.0
- Listing # S12374605
- Property sub type Single family residence
- Status Active
- Utility 5.68m X 3.35m
Level: Basement - Recreational room / games room 6.75m X 6.75m
Level: Basement - Games room 3.27m X 5.86m
Level: Basement - Other 6.78m X 8.22m
Level: Basement - Family room 7.13m X 5.35m
Level: Main - 2nd bedroom 3.4m X 3.04m
Level: Main - Pantry 2.48m X 2.18m
Level: Main - Living room 3.4m X 5.66m
Level: Main - Primary bedroom 3.4m X 3.45m
Level: Main - Laundry 3.45m X 2.74m
Level: Main - 3rd bedroom 3.4m X 2.66m
Level: Main - Kitchen 3.4m X 5.79m
Level: Main - 4th bedroom 3.42m X 2.76m
Level: Main
- Listing source url Https://www.realtor.ca/real-estate/28800064/141-bass-line-oro-medonte-prices-corners-prices-corners
- Listing type identifier Idx

$-2,346
/ Month

