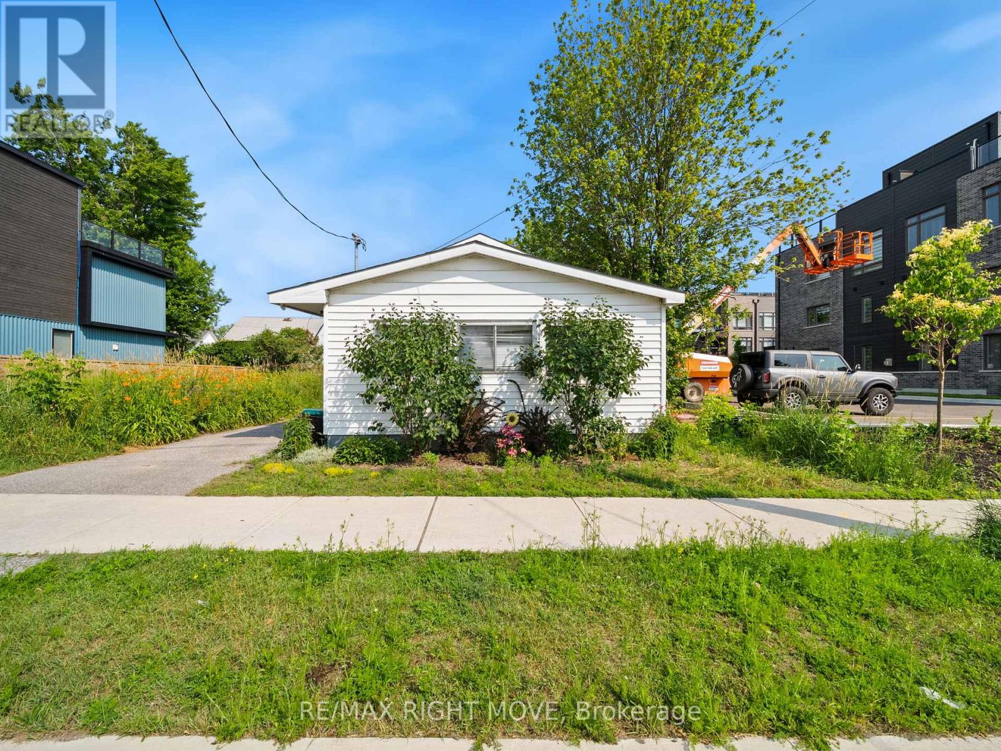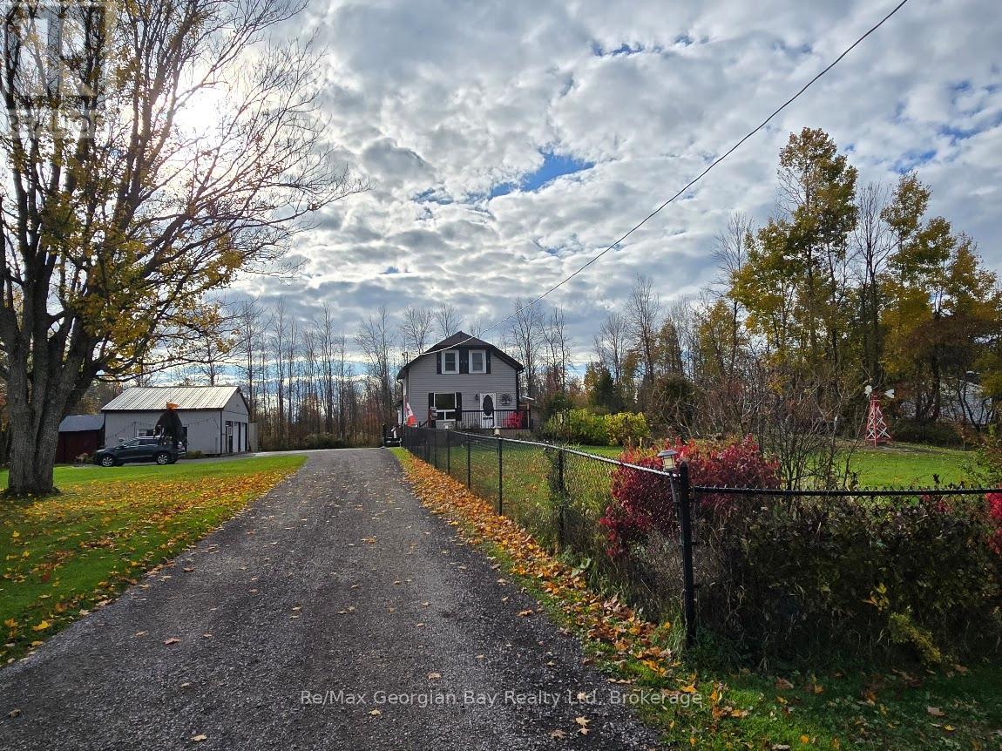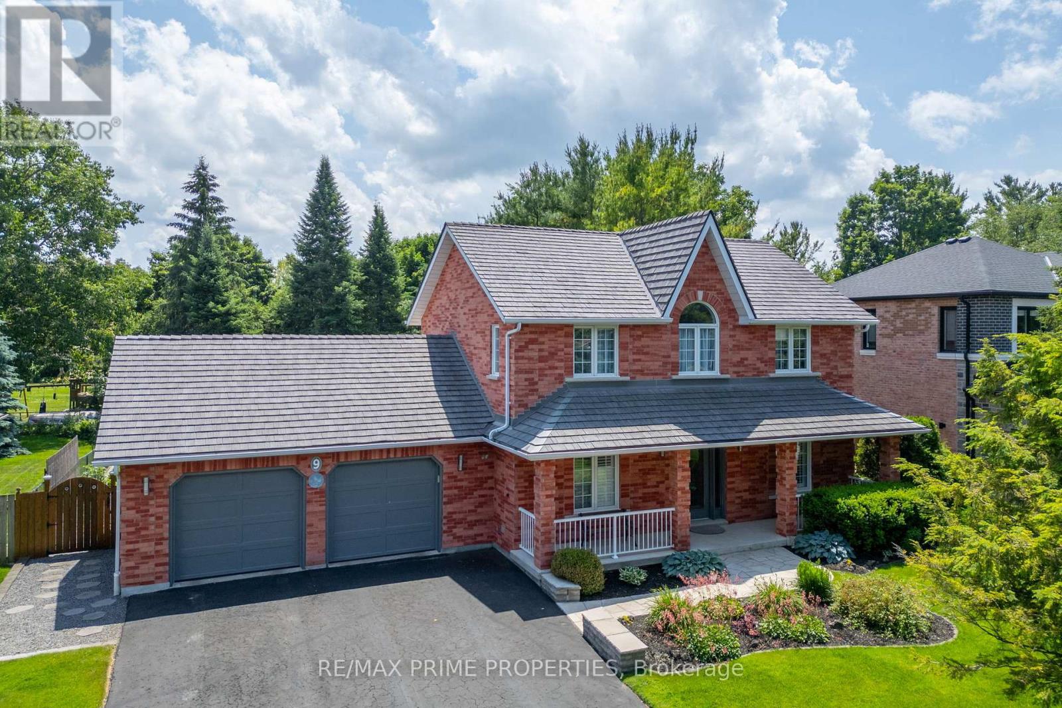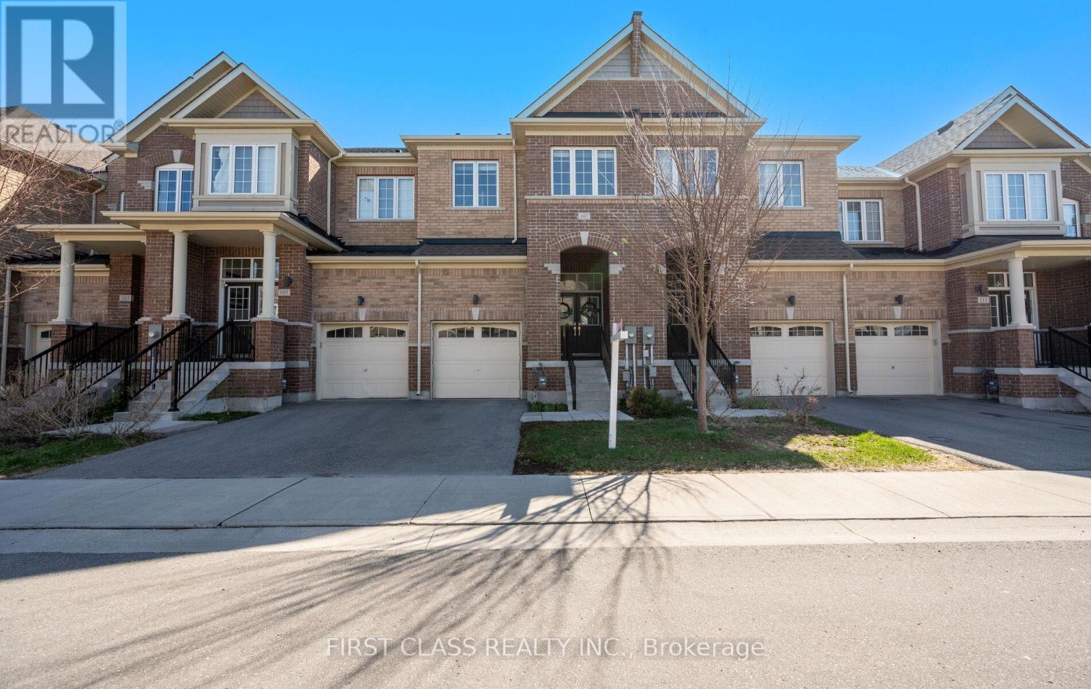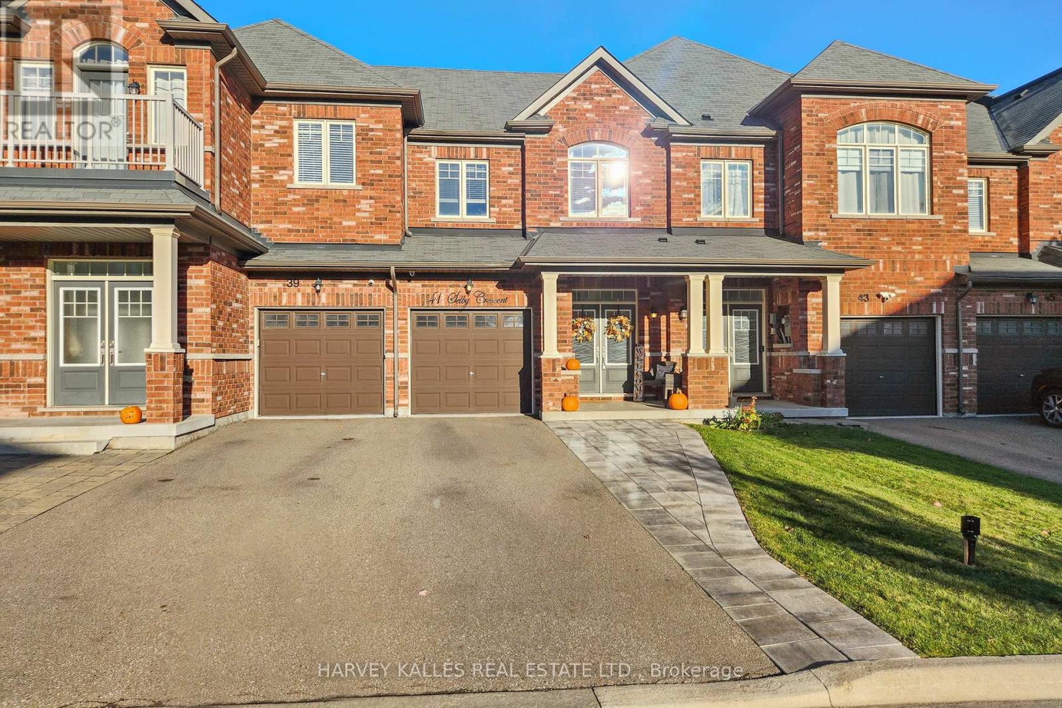- Houseful
- ON
- Oro-Medonte
- L0L
- 183 Lakeshore Rd W

Highlights
Description
- Time on Houseful63 days
- Property typeSingle family
- Median school Score
- Mortgage payment
Welcome to this exquisite 4 Bedroom, 7 Bath executive home on Lake Simcoe in Oro-Medonte. This residence epitomizes lakeside living, offering easy access to Barrie and Orillia, & the boundless opportunities provided by Lake Simcoe and the Trent-Severn Waterway. The grand entrance leads to an open-concept living/dining/eat-in kitchen area with oversized glass doors connecting you to a beautifully landscaped backyard & endless lake vistas. With over 97.09ft of water frontage, a private dock, marine railway system, play center, covered gazebo, glass balcony, meticulous landscaping, and privacy, there's no need for an additional seasonal home. The custom kitchen offers an elegant & functional space for both chefs and entertainers. Ample cupboards, glass-fronted doors, upgraded countertops, an eat-in banquette, open shelving, & a butler's pantry accommodate gatherings of all sizes. A grand Napoleon fireplace serves as a focal point, complemented by soaring cathedral ceilings reaching 16ft. All Bedrooms have their own ensuite bathrooms & walk-in closets. A wide hardwood staircase leads to the luxurious master suite, featuring a private oasis, custom walk-in closet, & a spacious ensuite. Wake up to spectacular lake views and mature trees, and enjoy the peaceful breeze on your private glass-paneled balcony. To the left of the main floor common areas, you'll find a butler's pantry, private laundry area, and a second tiled side/informal entrance. Inside access to the heated 2.5 car garage, which currently accommodates storage, & a workshop area. Additionally, there's access to the second floor (left wing) featuring an additional 3pc bathroom and a spacious office/gym with a wet bar and an open-concept layout. The partial-finished basement features a media room & 2pc bath. With proximity to major highways, one of the lowest tax rates in the region & a blend of rural and urban lifestyles, this home offers the best in both home ownership and real estate investment. (id:63267)
Home overview
- Cooling Central air conditioning
- Heat source Natural gas
- Heat type Forced air
- Sewer/ septic Septic system
- # total stories 2
- # parking spaces 7
- Has garage (y/n) Yes
- # full baths 4
- # half baths 1
- # total bathrooms 5.0
- # of above grade bedrooms 4
- Has fireplace (y/n) Yes
- Subdivision Rural oro-medonte
- View View of water, lake view, direct water view
- Water body name Lake simcoe
- Directions 1995807
- Lot desc Landscaped
- Lot size (acres) 0.0
- Listing # S12153515
- Property sub type Single family residence
- Status Active
- Office 7.77m X 10.11m
Level: 2nd - 4th bedroom 4.93m X 3.43m
Level: 2nd - Primary bedroom 4.93m X 4.93m
Level: 2nd - Media room 8.69m X 7.7m
Level: Basement - Dining room 3.58m X 2.62m
Level: Main - Living room 5.41m X 5.97m
Level: Main - Kitchen 6.07m X 5.05m
Level: Main - Foyer 1.83m X 2.62m
Level: Main - 2nd bedroom 4.7m X 3.96m
Level: Main - Laundry 3.53m X 2.77m
Level: Main - Mudroom 5.31m X 6.76m
Level: Main - 3rd bedroom 3.76m X 5.18m
Level: Main
- Listing source url Https://www.realtor.ca/real-estate/28323795/183-lakeshore-road-w-oro-medonte-rural-oro-medonte
- Listing type identifier Idx

$-8,000
/ Month

