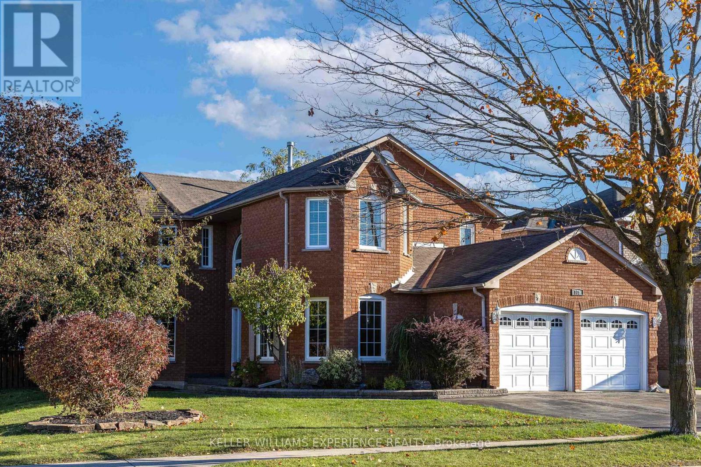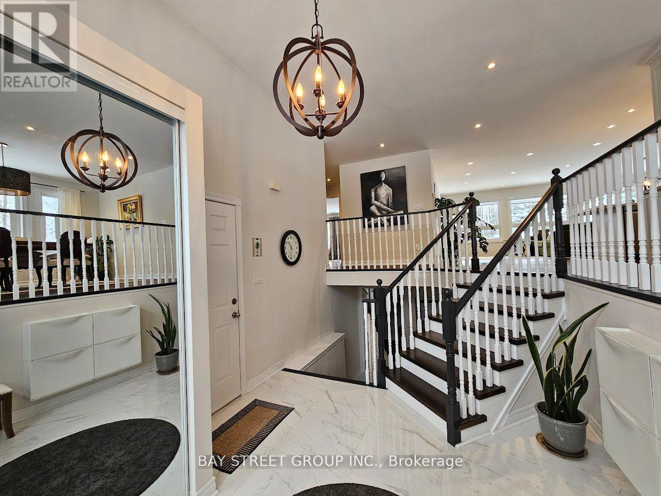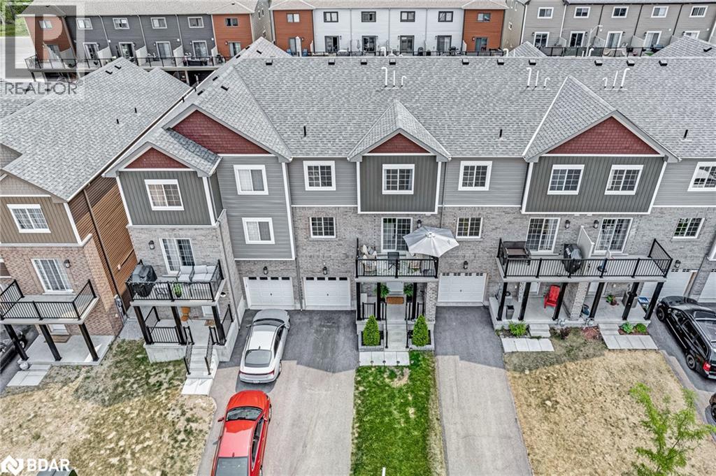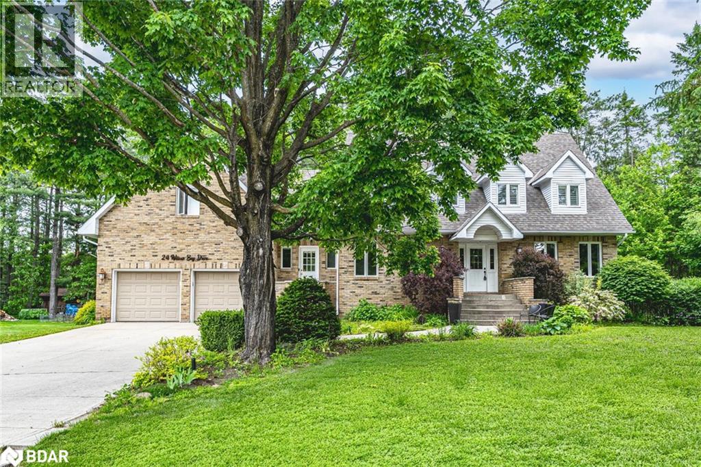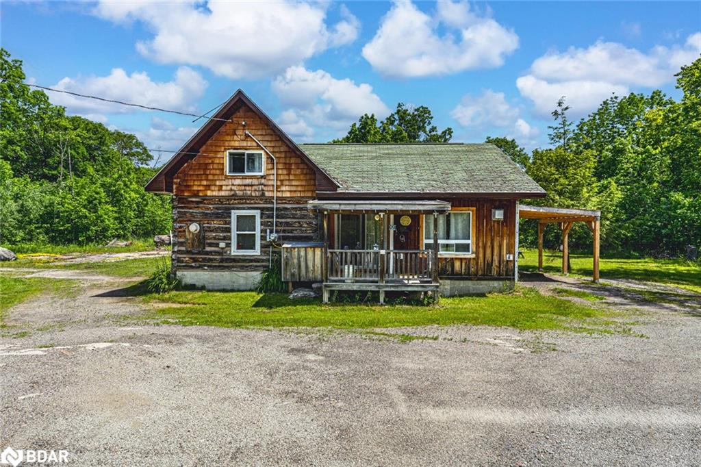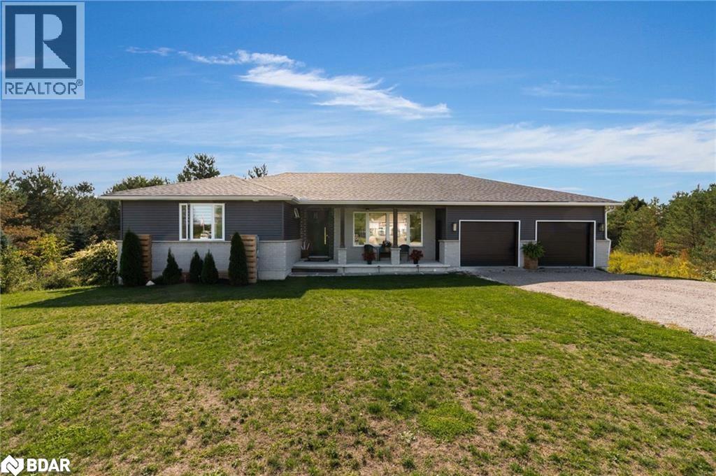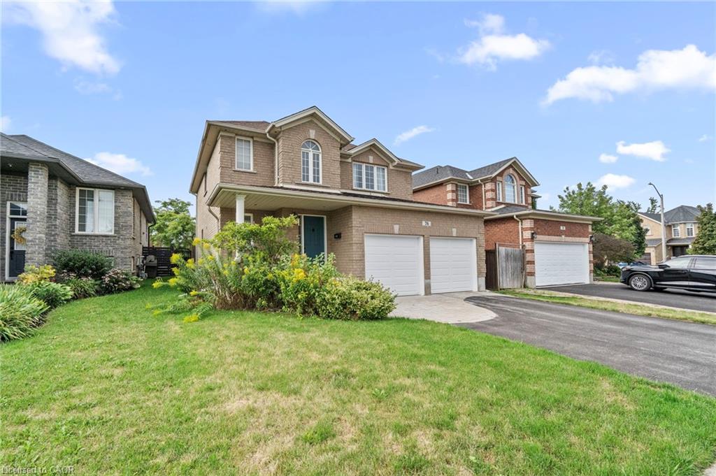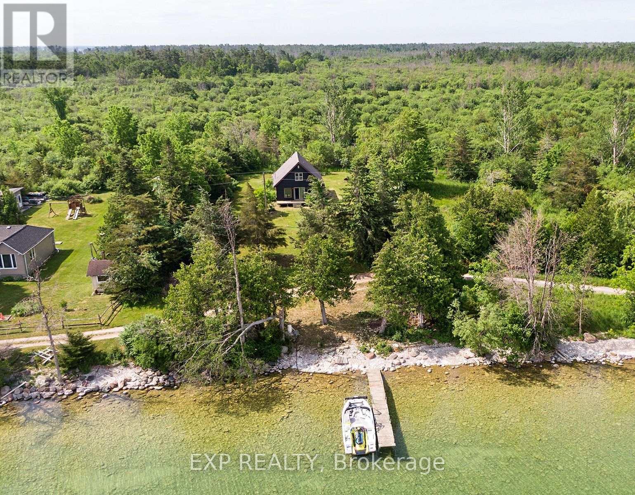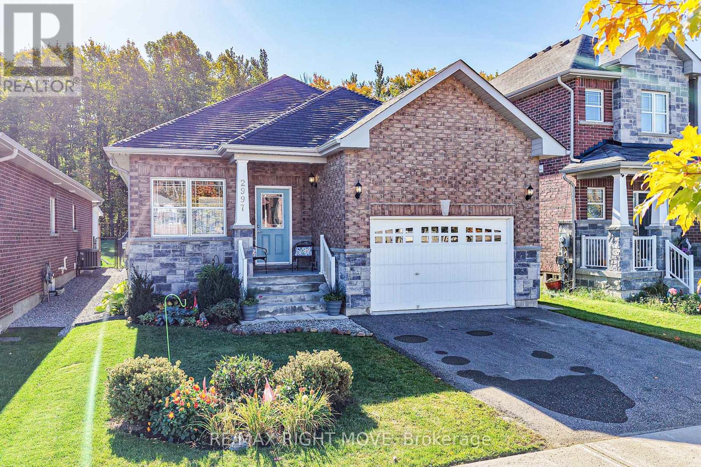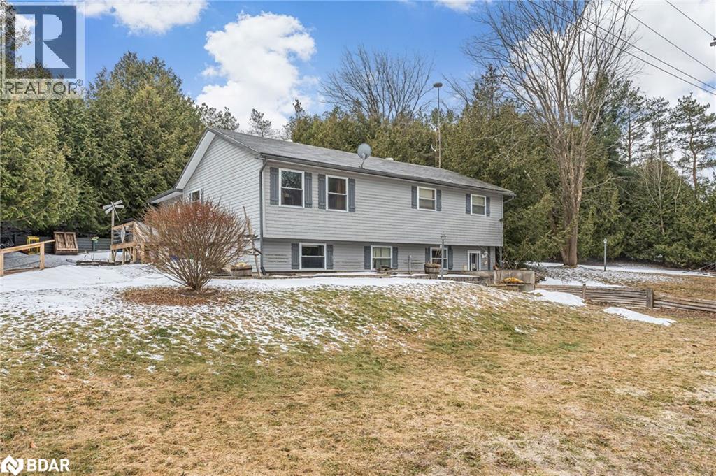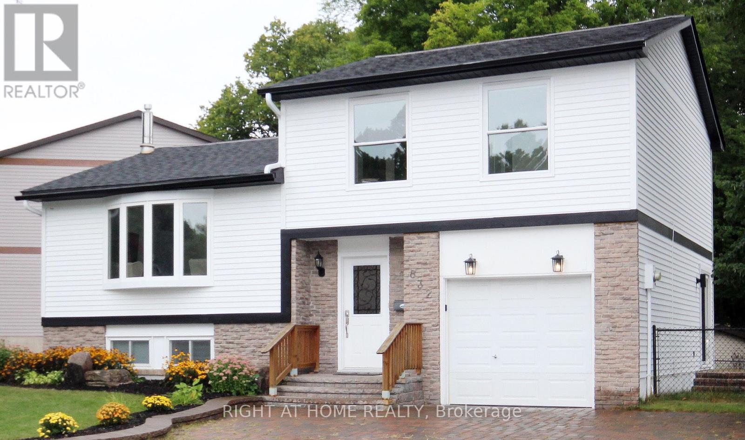- Houseful
- ON
- Oro-Medonte
- Moonstone
- 19 Reids Rdg
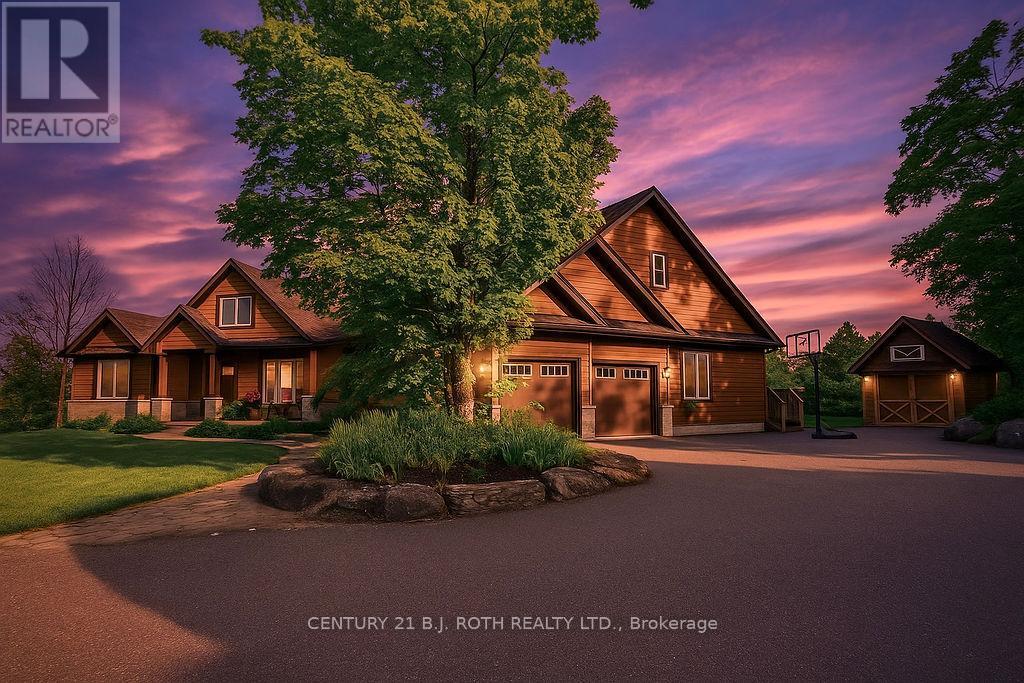
Highlights
Description
- Time on Housefulnew 5 days
- Property typeSingle family
- StyleBungalow
- Neighbourhood
- Median school Score
- Mortgage payment
This extraordinary estate, set on 8.6 acres, offers a thoughtfully designed layout that blends luxury, privacy, and functionality. Originally built as the builder's own home, it features a multi-generational living space with distinct yet connected areas, ideal for families who want both closeness and independence. The open-concept design flows seamlessly across the main floor, loft, and walk-out basement, creating an inviting atmosphere for both everyday living and grand entertaining. The expansive kitchen, connected effortlessly to the living and dining areas, is perfect for hosting large gatherings. The primary suite is a masterpiece, boasting built-in cabinets, a spacious walk-in closet, and a spa-inspired bathroom with dual vanities and a unique shower with two separate entrances. With five bedrooms plus a fitness room that can serve as a sixth bedroom home offers abundant space. Movie nights will never be the same thanks to your private theatre, making trips to a movie theatre a thing of the past! Step outside to the stunning covered deck, where you'll enjoy breathtaking views offering unmatched serenity. With over 6,500 square feet of finished interior space, this home is truly a rare find best appreciated in person to fully experience its exceptional layout and design. Measurements as per Geo Warehouse 350.94 ft x 849.28 ft x 305.11 ft x 9.82 ft x 9.82 ft x 9.82 ft x 9.82 ft x 9.82 ft x 9.82 ft x 9.82 ft x 145.59 ft x 695.97 ft x 929.12 ft (id:63267)
Home overview
- Cooling Central air conditioning
- Heat source Natural gas
- Heat type Forced air
- Sewer/ septic Septic system
- # total stories 1
- # parking spaces 12
- Has garage (y/n) Yes
- # full baths 4
- # half baths 1
- # total bathrooms 5.0
- # of above grade bedrooms 5
- Subdivision Moonstone
- Directions 2062766
- Lot size (acres) 0.0
- Listing # S12202645
- Property sub type Single family residence
- Status Active
- Recreational room / games room 22.57m X 8.34m
Level: Basement - 5th bedroom 5.38m X 3.83m
Level: Basement - Media room 9.98m X 4.35m
Level: Basement - Utility 6.62m X 5.9m
Level: Basement - 4th bedroom 4.3m X 3.72m
Level: Basement - Bathroom 4.31m X 6.12m
Level: Main - Foyer 2.19m X 3.29m
Level: Main - Kitchen 6.79m X 7.46m
Level: Main - Living room 6.37m X 5.97m
Level: Main - Dining room 4.17m X 4m
Level: Main - 3rd bedroom 3.5m X 4.82m
Level: Main - Family room 3.51m X 7.5m
Level: Main - 2nd bedroom 3.63m X 3.59m
Level: Main - Eating area 4.26m X 2.35m
Level: Main - Primary bedroom 4.36m X 5.57m
Level: Main - Kitchen 3.52m X 3.41m
Level: Main - Bedroom 7.13m X 8.21m
Level: Upper - Bedroom 4.26m X 4.78m
Level: Upper
- Listing source url Https://www.realtor.ca/real-estate/28430244/19-reids-ridge-oro-medonte-moonstone-moonstone
- Listing type identifier Idx

$-6,133
/ Month

