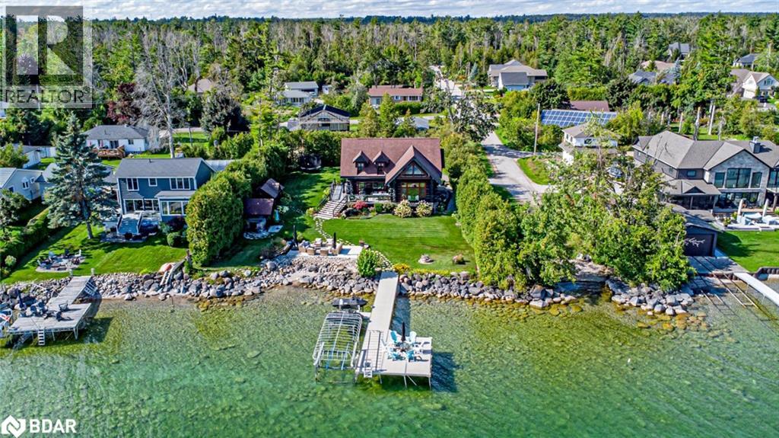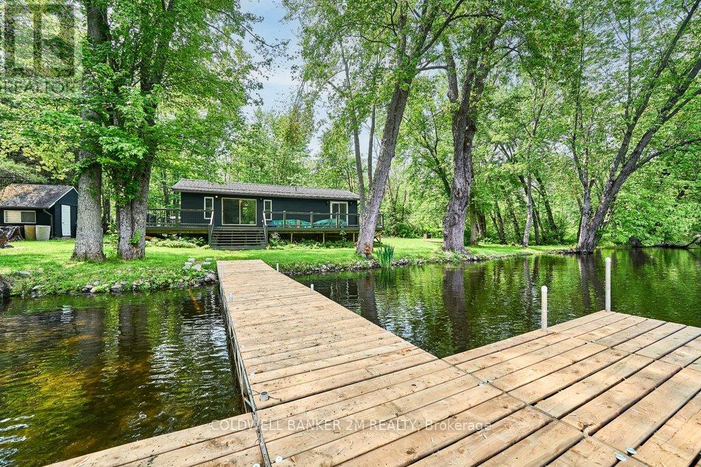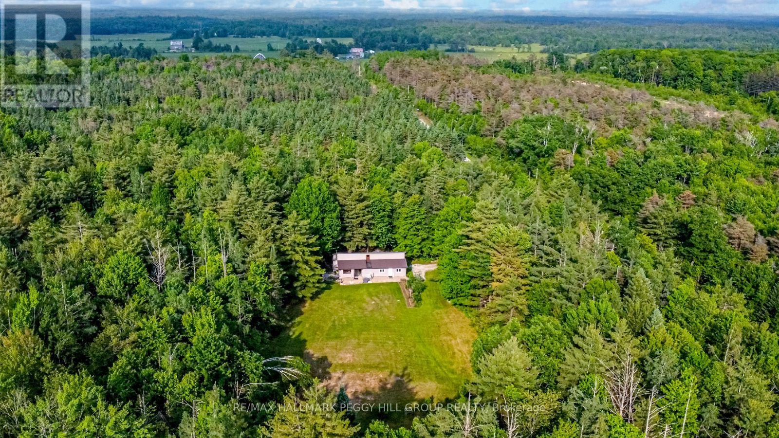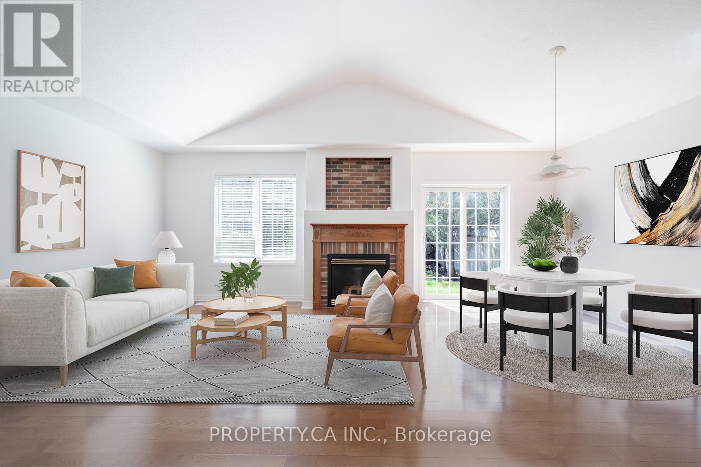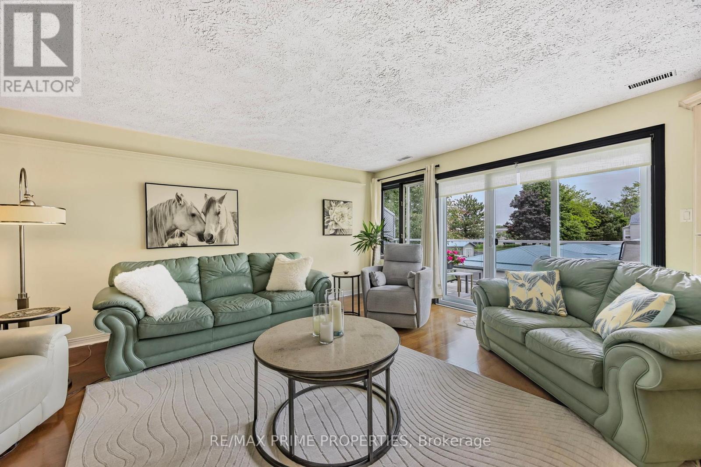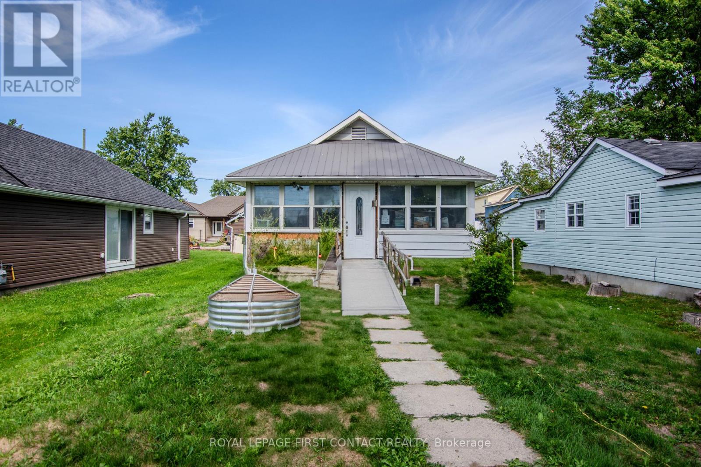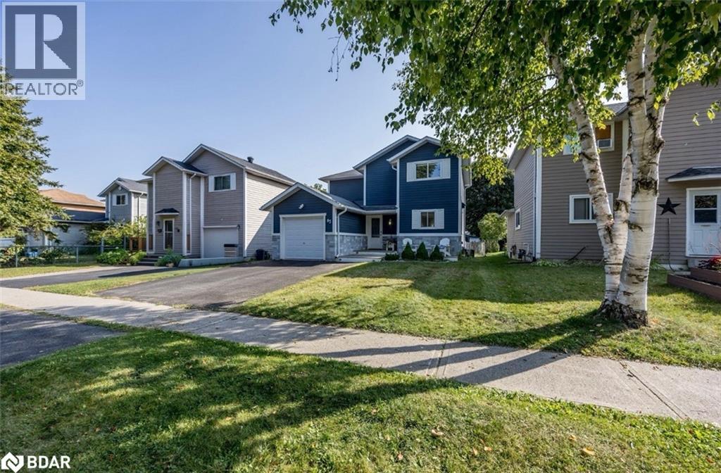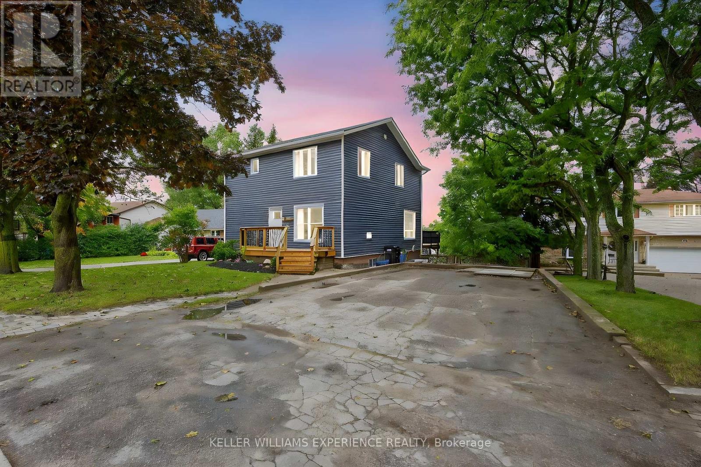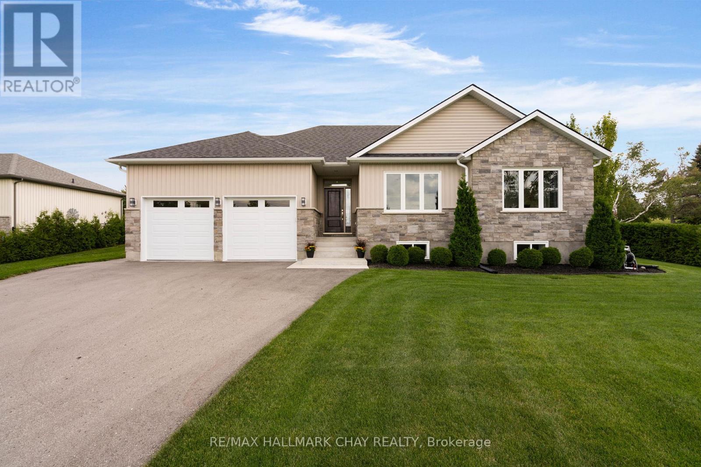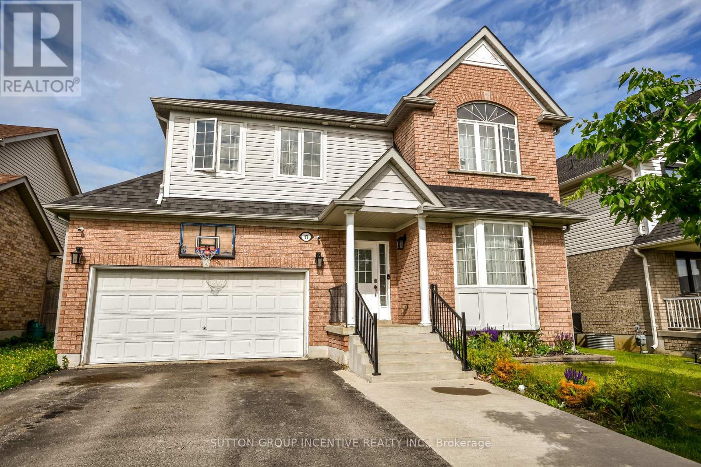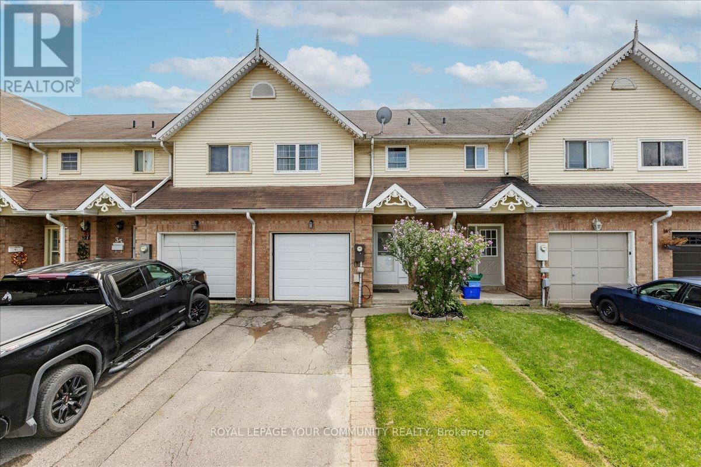- Houseful
- ON
- Oro-Medonte
- L3V
- 2 Forest Wood Ln
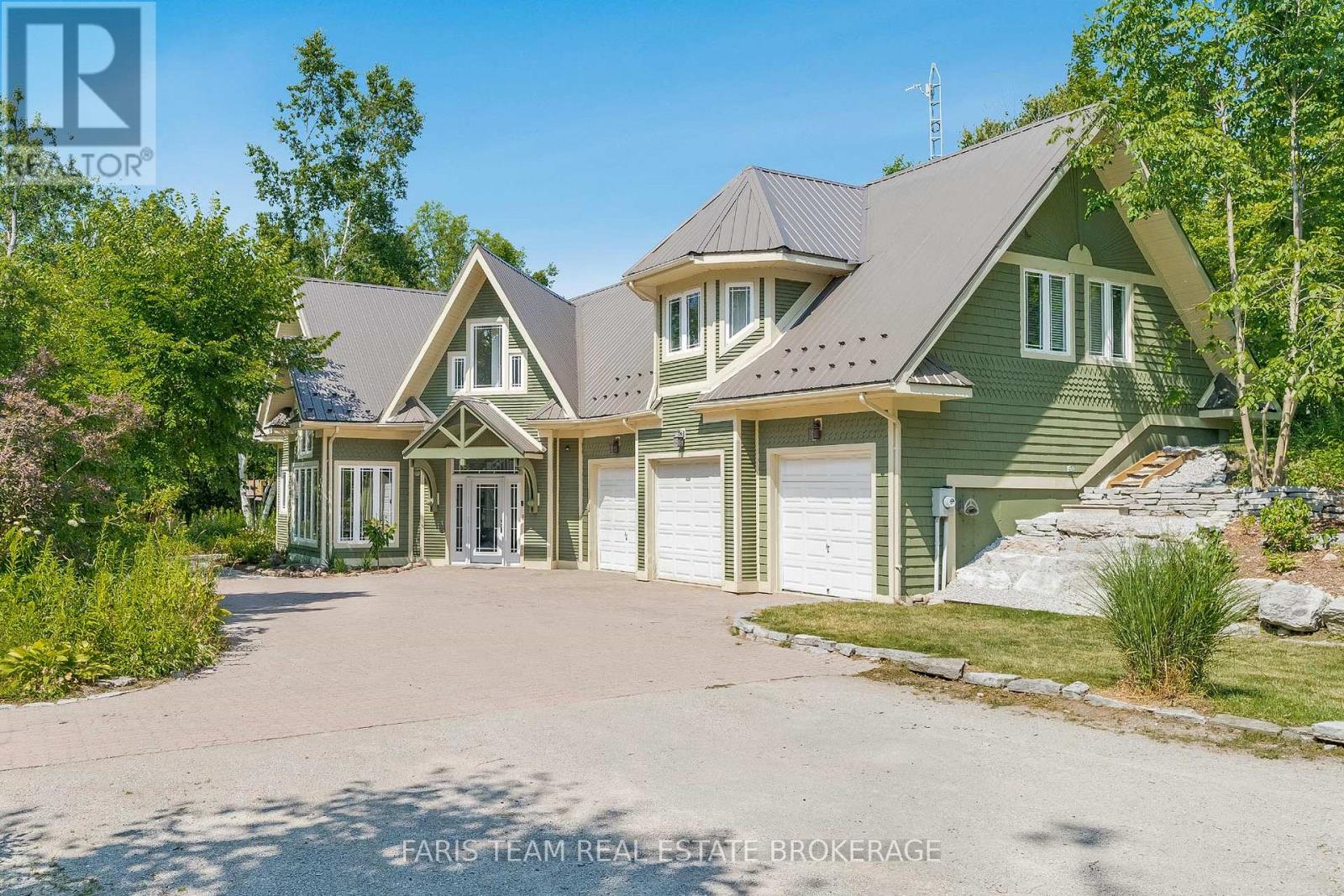
Highlights
Description
- Time on Houseful8 days
- Property typeSingle family
- Median school Score
- Mortgage payment
Top 5 Reasons You Will Love This Home: 1) Step inside to discover a bright and expansive layout, where soaring vaulted ceilings and an abundance of natural light create an airy sense of openness throughout the main living spaces 2) The heart of the home is the large eat-in kitchen, a place where family meals and casual mornings unfold with ease, while the formal dining room sets the stage for elegant gatherings and memorable celebrations 3) A warm and inviting family room becomes the perfect backdrop for both quiet evenings by the fire and lively nights spent entertaining friends and family 4) With five generously sized bedrooms, the home offers endless possibilities, whether its space for loved ones, welcoming overnight guests, or carving out the perfect home office or creative retreat 5) Set on a sprawling lot, this property provides practicality with its triple-car garage, mature outdoor space, and plenty of room to grow, making it a home to enjoy for years to come. 3,314 above grade sq.ft. (id:63267)
Home overview
- Cooling Central air conditioning
- Heat source Natural gas
- Heat type Forced air
- Sewer/ septic Septic system
- # total stories 2
- # parking spaces 13
- Has garage (y/n) Yes
- # full baths 2
- # half baths 1
- # total bathrooms 3.0
- # of above grade bedrooms 5
- Flooring Ceramic, hardwood, parquet
- Has fireplace (y/n) Yes
- Community features School bus
- Subdivision Hawkestone
- Directions 2093409
- Lot size (acres) 0.0
- Listing # S12368945
- Property sub type Single family residence
- Status Active
- Bedroom 5.95m X 4.19m
Level: 2nd - Laundry 2.36m X 1.6m
Level: 2nd - Bedroom 4.34m X 3.76m
Level: 2nd - Bedroom 3.96m X 2.93m
Level: 2nd - Bedroom 5.02m X 3.8m
Level: 2nd - Primary bedroom 6.03m X 5.46m
Level: 2nd - Kitchen 7m X 5.21m
Level: Main - Dining room 5.68m X 3.31m
Level: Main - Family room 7.6m X 4.1m
Level: Main
- Listing source url Https://www.realtor.ca/real-estate/28787704/2-forest-wood-lane-oro-medonte-hawkestone-hawkestone
- Listing type identifier Idx

$-3,067
/ Month

