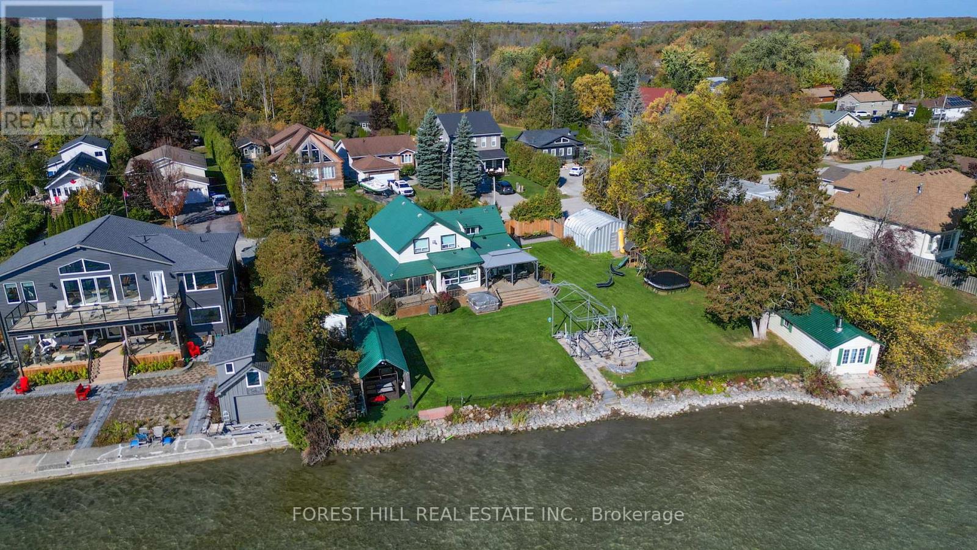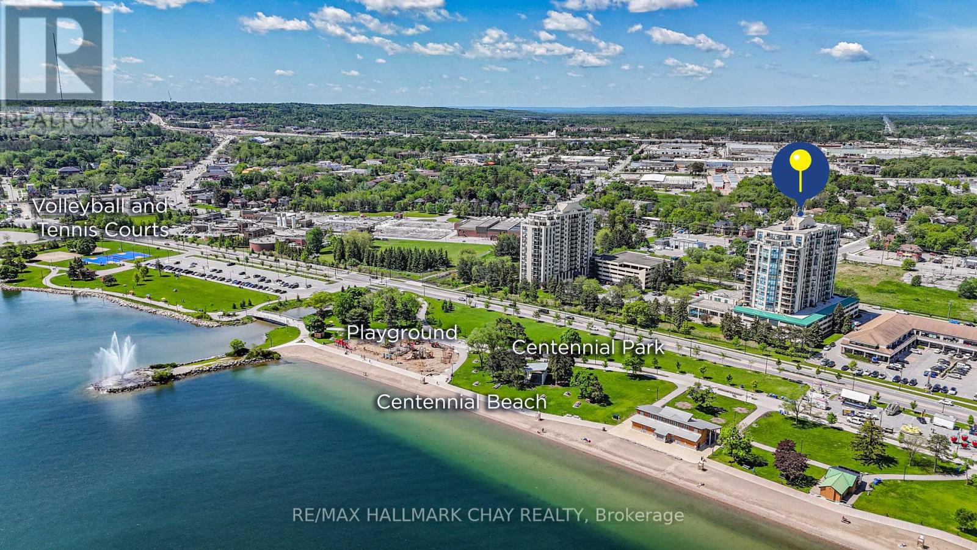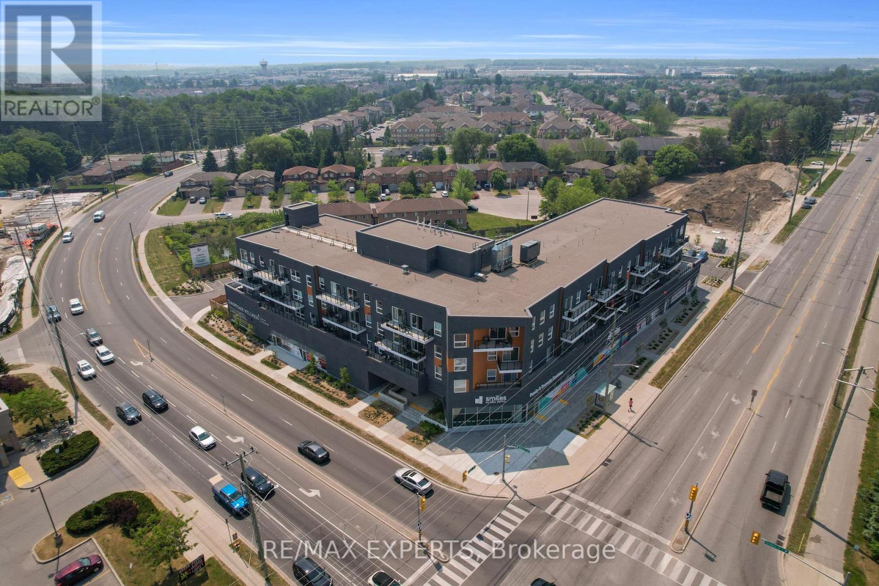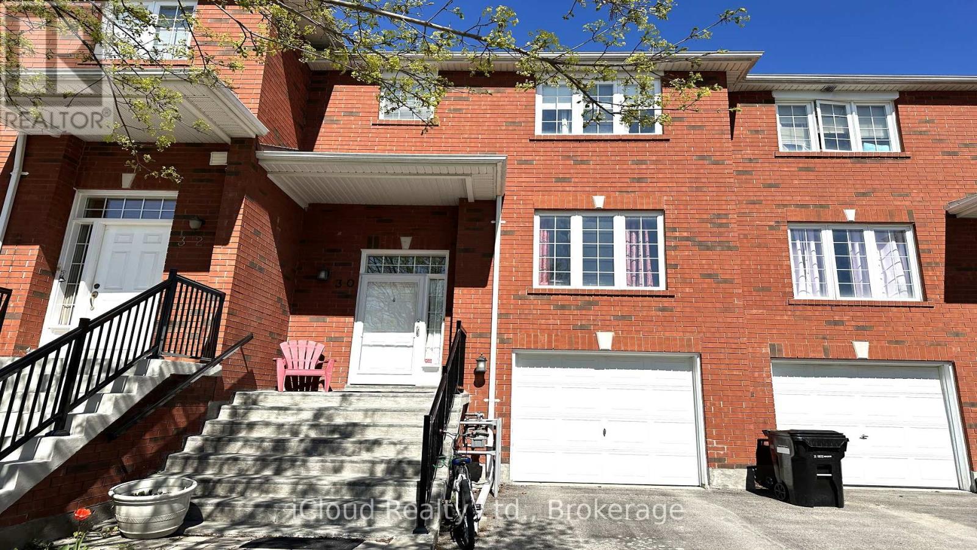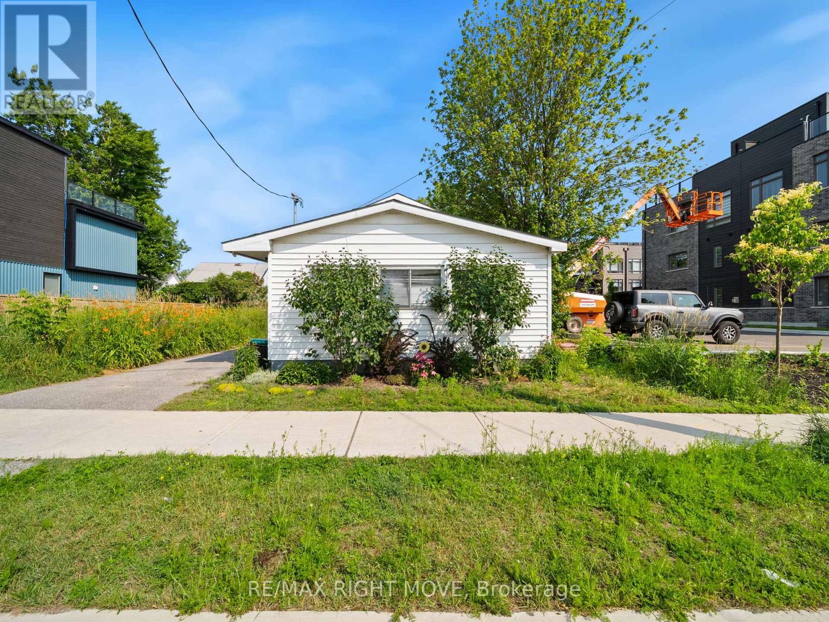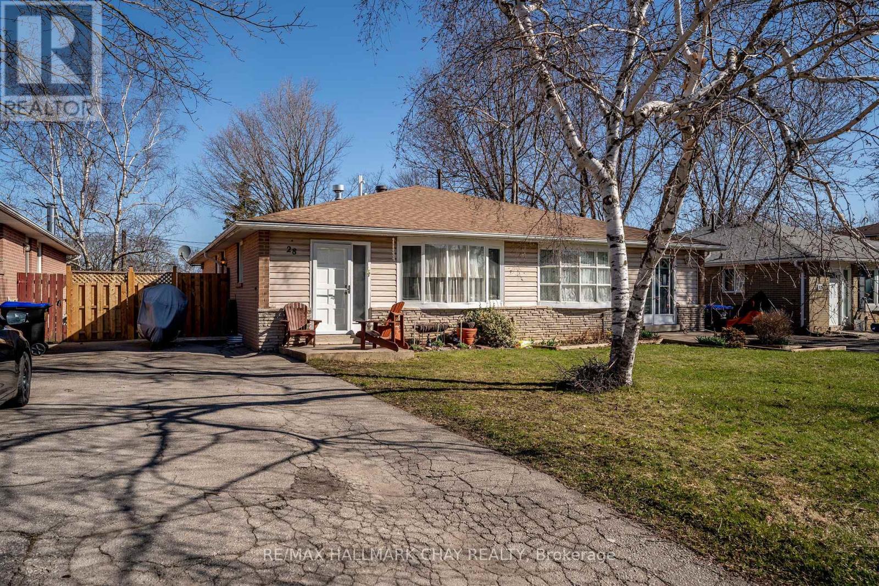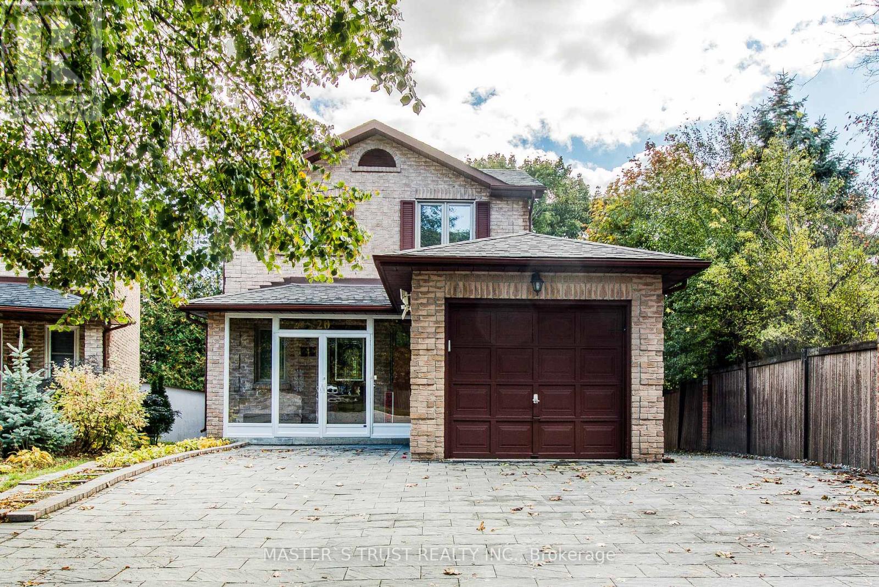- Houseful
- ON
- Oro-Medonte
- L0K
- 22 Thoroughbred Dr
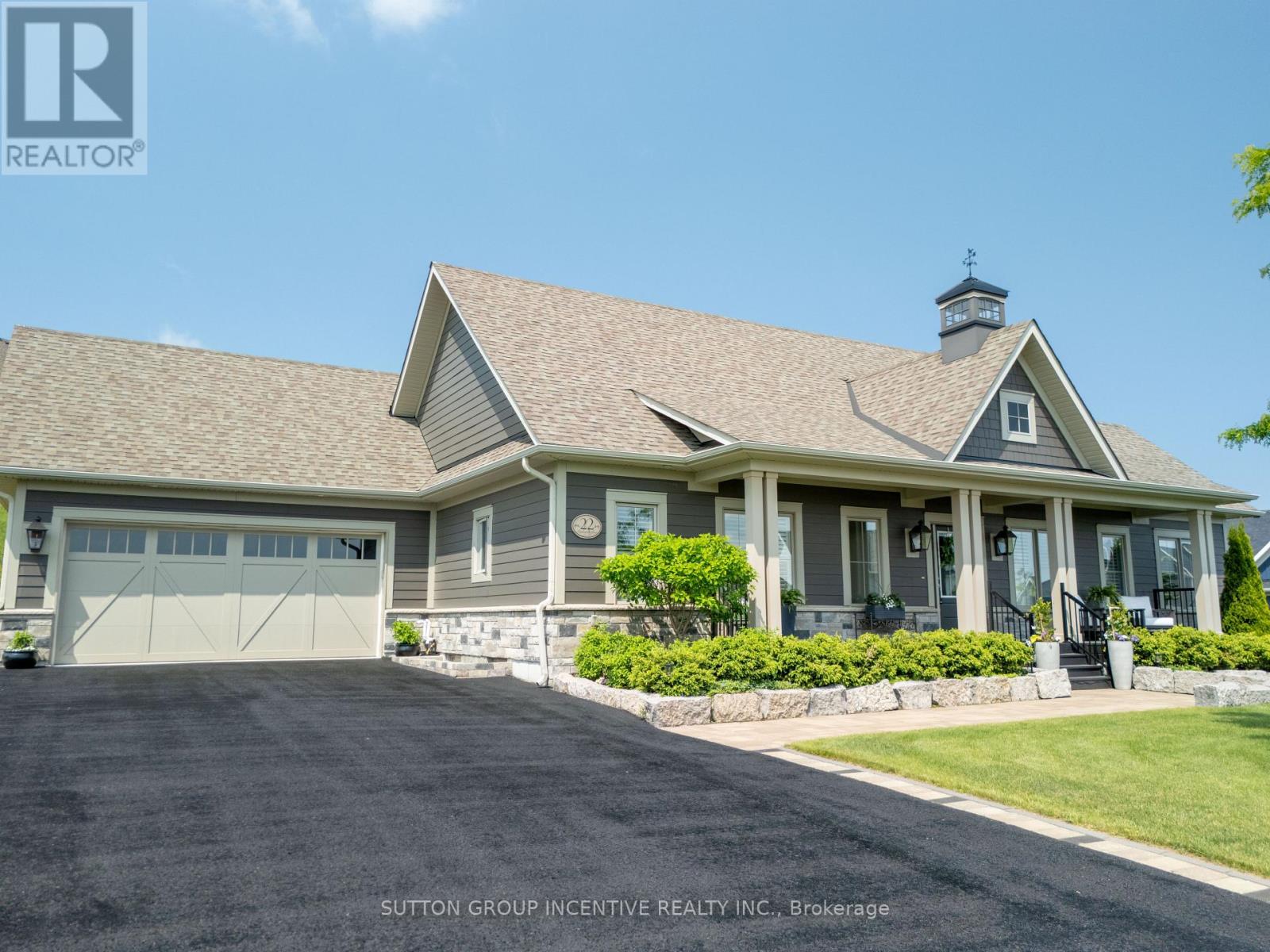
Highlights
Description
- Time on Houseful61 days
- Property typeSingle family
- StyleBungalow
- Median school Score
- Mortgage payment
Your Dream Home Awaits at 22 Thoroughbred Drive. Braestone Living at Its Finest! Welcome to this stunning custom-built bungalow (May 2018) located in the prestigious Braestone community. Set on just under an acre, this thoughtfully designed home offers approximately 1,770 sq. ft. on the main floor, a 300 sq. ft. enclosed outdoor living space, and a fully finished basement. Perfect for families, multi-generational living, or downsizers seeking luxury and comfort. Inside, enjoy open-concept living with soaring ceilings, expansive windows, and a floor-to-ceiling stone gas fireplace. The chefs kitchen is a standout, featuring a Thermador gas range, granite countertops, stainless steel appliances, and a large entertaining island. The main level includes two bedrooms, a spa-like ensuite, and a second full bath, with hardwood throughout. The finished basement adds two more bedrooms, an office, two full bathrooms, and a bright entertainment space with wet bar and ample storage. Step outside to beautifully landscaped grounds with a waterfall feature, BBQ area, cabana with deck, and a cozy enclosed porch with a wood-burning fireplace. An irrigation system keeps the gardens lush and low-maintenance. Enjoy the charm and amenities of Braestone: trails, skating pond, horseback riding, The Farm, the Sugar Shack, and close proximity to skiing, golf, and Vetta Spa. Just 10 minutes to Orillia and 25 minutes to Barrie. This is more than a home, its a lifestyle. Discover it today. (id:63267)
Home overview
- Cooling Central air conditioning
- Heat source Natural gas
- Heat type Forced air
- Sewer/ septic Septic system
- # total stories 1
- # parking spaces 6
- Has garage (y/n) Yes
- # full baths 4
- # total bathrooms 4.0
- # of above grade bedrooms 4
- Has fireplace (y/n) Yes
- Subdivision Rural oro-medonte
- Directions 2187297
- Lot desc Landscaped, lawn sprinkler
- Lot size (acres) 0.0
- Listing # S12232011
- Property sub type Single family residence
- Status Active
- Sunroom 6.71m X 4.57m
Level: Ground - Bedroom 5.11m X 2.97m
Level: Lower - Bedroom 4.14m X 3.86m
Level: Lower - Office 3.4m X 1.83m
Level: Lower - Recreational room / games room 7.92m X 6.83m
Level: Lower - Kitchen 4.7m X 3.96m
Level: Main - Living room 7.32m X 4.72m
Level: Main - Laundry 3.48m X 3.18m
Level: Main - Primary bedroom 4.98m X 3.35m
Level: Main - Office 3.71m X 3.35m
Level: Main
- Listing source url Https://www.realtor.ca/real-estate/28492443/22-thoroughbred-drive-oro-medonte-rural-oro-medonte
- Listing type identifier Idx

$-3,992
/ Month



