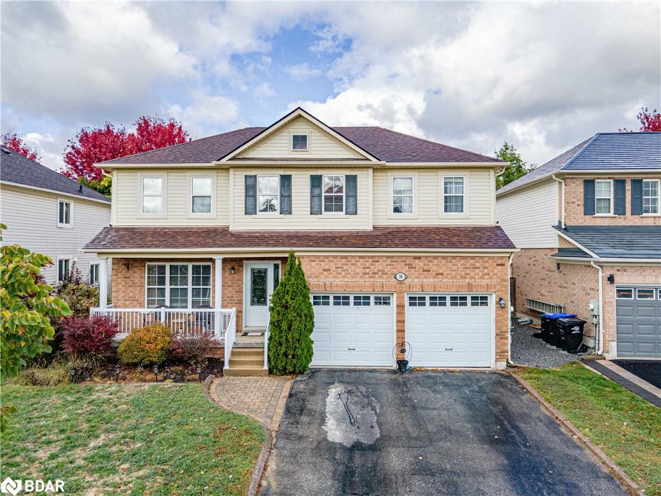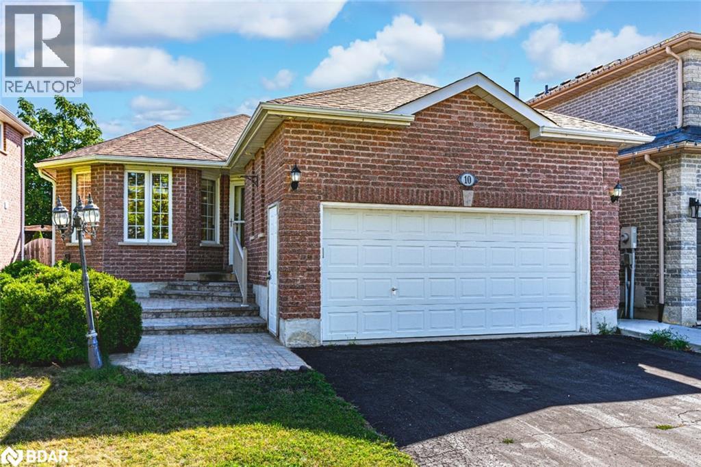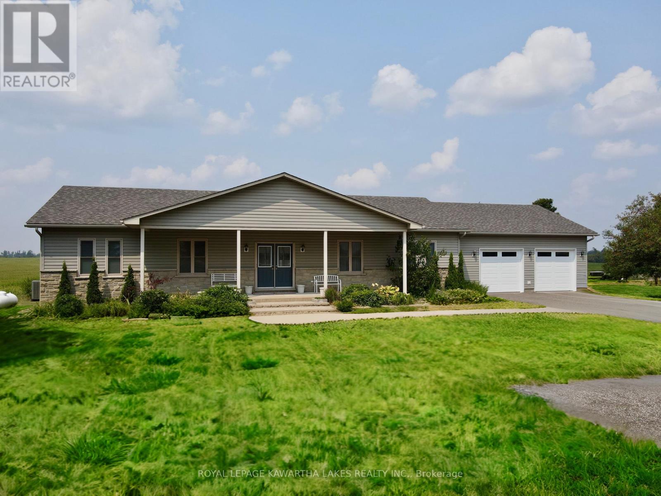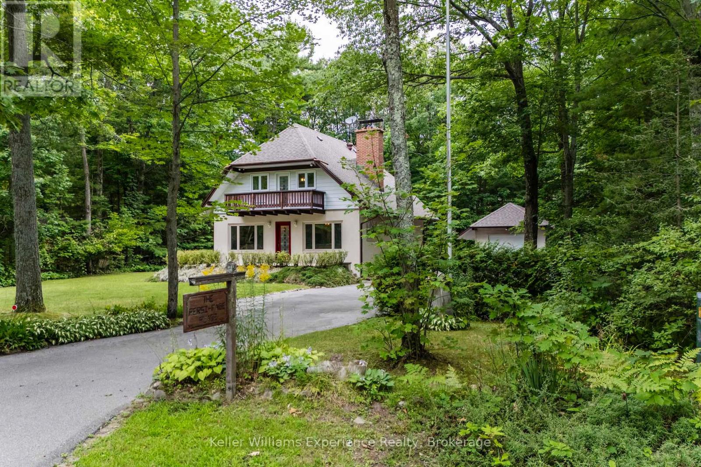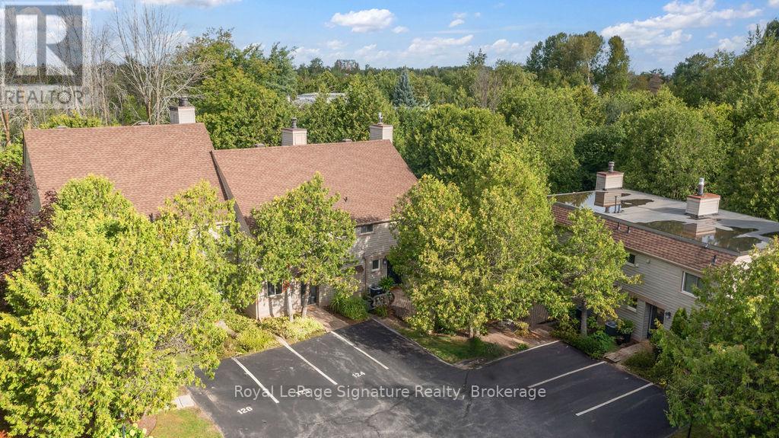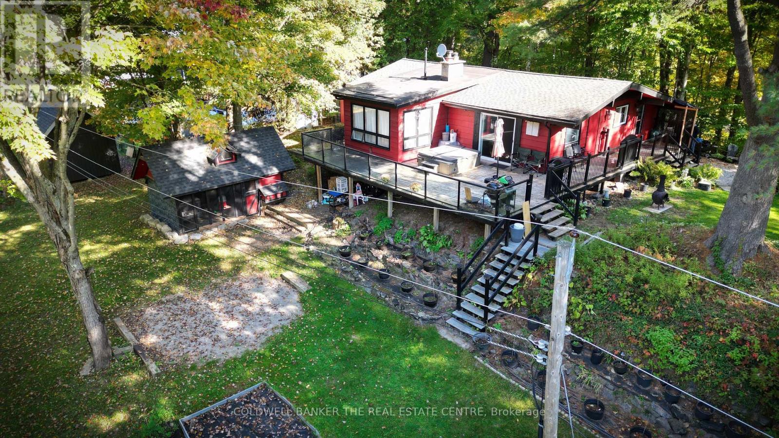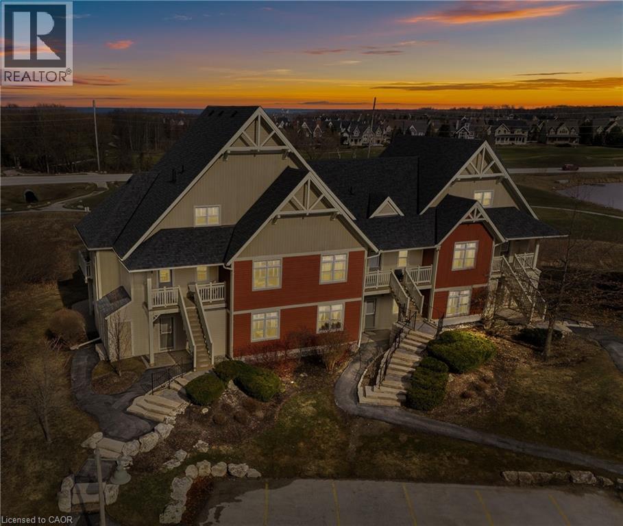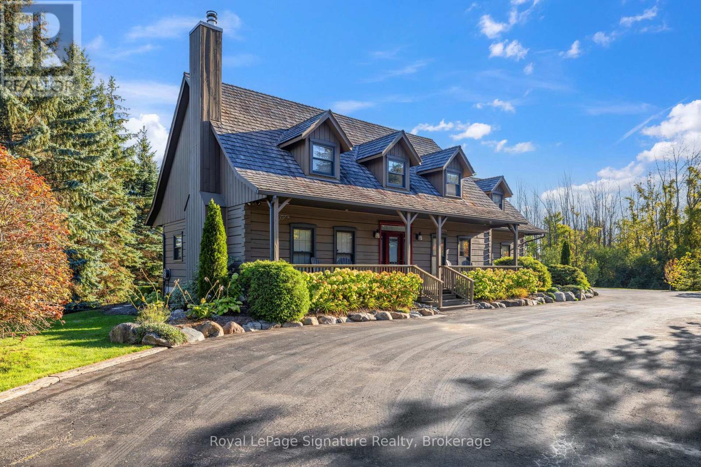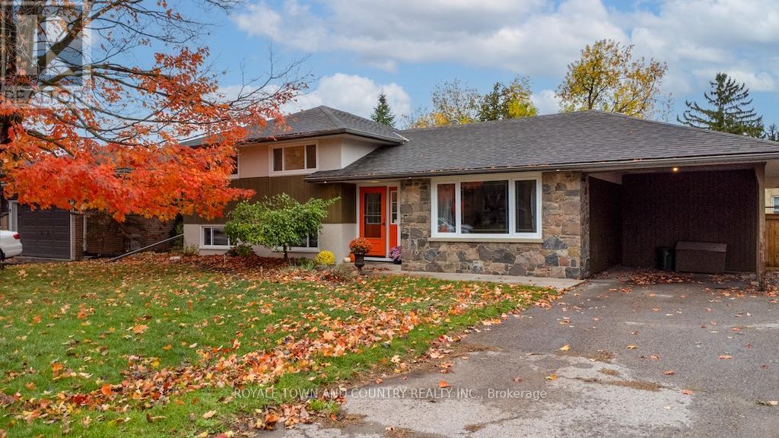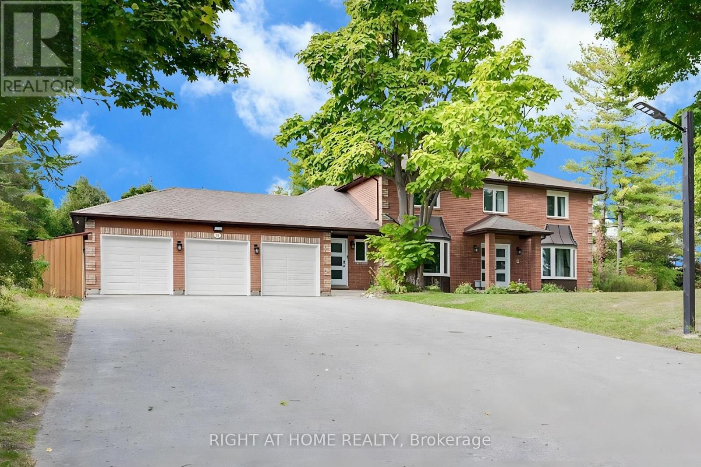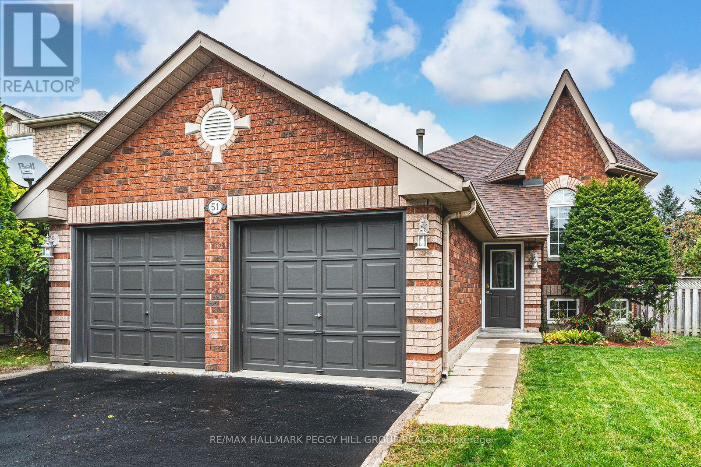- Houseful
- ON
- Oro-medonte
- L0K
- 28 Thoroughbred Dr
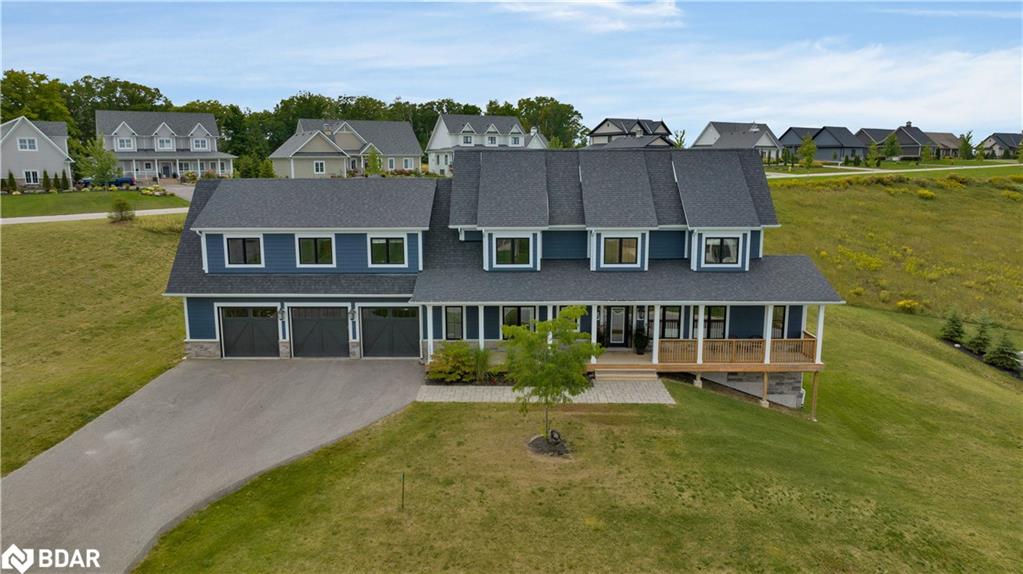
28 Thoroughbred Dr
28 Thoroughbred Dr
Highlights
Description
- Home value ($/Sqft)$406/Sqft
- Time on Houseful246 days
- Property typeResidential
- StyleTwo story
- Median school Score
- Lot size1.00 Acre
- Year built2018
- Garage spaces3
- Mortgage payment
Impressive family home on 1 acre located in BRAESTONE ESTATES, one of Oro-Medonte’s most coveted communities. Just one hour north of Toronto. Large lots and modern farmhouse inspired designs are characterized by architectural details and beautiful finishes. Over 3,300 sq ft of living space plus a finished walk-out basement, this home features 4+1 bedrooms and 5 baths. A unique coach house with 3 pc bath above the 3 car garage offers a great space to work from home complemented by Bell Fibe highspeed. The coach house also makes a great recreational space or private guest quarters. The heart of the home unfolds as the open concept kitchen, dining area, and great room stretch across the rear of the home. The spacious kitchen boasts timeless white cabinetry, quartz counters and stainless appliances. The dramatic vaulted ceiling in the Great Room is highlighted by a rustic finished gas fireplace. A walk-out to a large covered deck extends the living space. The main floor primary suite features a walk-in closet and 5 pc ensuite. The second bedroom on the main level is spacious and has a walk-in closet. Upstairs you’ll find 2 generously sized family bedrooms that share a 5 pc bath with glass shower, double sinks and free standing bathtub. The basement features a huge rec room bathed in natural light, an exercise room, a bedroom and 3 pc bath. Braestone offers a true sense of community united by on site amenities incl; Kms of trails, Fruits/Veggies/Pond Skating/Baseball/Sugarshack & Enjoy the Cycle of Artisan Farming. Golf nearby at the Braestone Club & Dine at the acclaimed Ktchn restaurant. All minutes away, ski at Mount St Louis & Horseshoe, Vetta Spa, challenging biking venues, hike in Copeland & Simcoe Forests & so much more.
Home overview
- Cooling Central air
- Heat type Forced air, natural gas
- Pets allowed (y/n) No
- Sewer/ septic Septic tank
- Utilities Electricity connected, fibre optics, garbage/sanitary collection, natural gas connected, recycling pickup, street lights, phone connected, underground utilities
- Building amenities Bbqs permitted
- Construction materials Stone, other
- Foundation Poured concrete
- Roof Fiberglass
- Exterior features Landscaped
- # garage spaces 3
- # parking spaces 9
- Has garage (y/n) Yes
- Parking desc Attached garage, garage door opener, asphalt, inside entry
- # full baths 5
- # total bathrooms 5.0
- # of above grade bedrooms 5
- # of below grade bedrooms 1
- # of rooms 16
- Appliances Oven, water heater, water softener, dishwasher, dryer, range hood, refrigerator, washer
- Has fireplace (y/n) Yes
- Laundry information Main level
- Interior features High speed internet, auto garage door remote(s), central vacuum roughed-in, in-law capability, upgraded insulation
- County Simcoe county
- Area Oro-medonte
- Water source Municipal
- Zoning description R1*75
- Elementary school Guthrie public / notre dame catholic
- High school Orillia secondary / patrick fogarty catholic ss
- Lot desc Rural, irregular lot, near golf course, greenbelt, hobby farm, hospital, major highway, open spaces, park, playground nearby, rec./community centre, school bus route, shopping nearby, skiing
- Lot dimensions 262.97 x 248.6
- Approx lot size (range) 0.5 - 1.99
- Lot size (acres) 1.0
- Basement information Separate entrance, walk-out access, full, finished, sump pump
- Building size 4646
- Mls® # 40698633
- Property sub type Single family residence
- Status Active
- Virtual tour
- Tax year 2025
- Bathroom Second
Level: 2nd - Bedroom Second
Level: 2nd - Bedroom Second
Level: 2nd - Loft Second
Level: 2nd - Bathroom Second
Level: 2nd - Bedroom Basement
Level: Basement - Exercise room Basement
Level: Basement - Recreational room Basement
Level: Basement - Bathroom Basement
Level: Basement - Bathroom Main
Level: Main - Laundry Main
Level: Main - Main
Level: Main - Bedroom Main
Level: Main - Kitchen Main
Level: Main - Living room / dining room Main
Level: Main - Primary bedroom Main
Level: Main
- Listing type identifier Idx

$-4,819
/ Month

