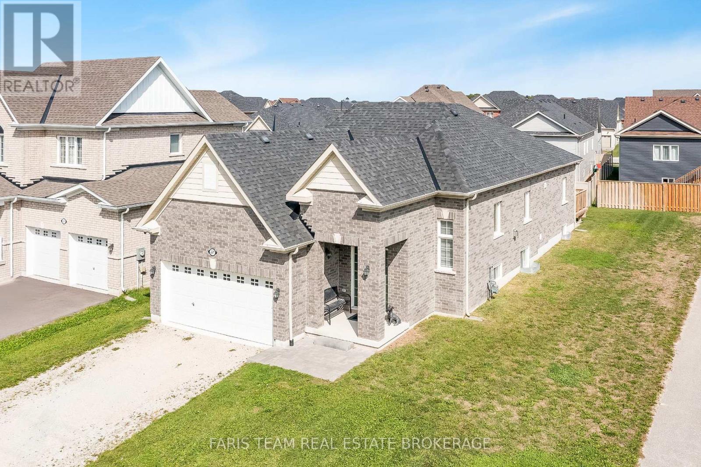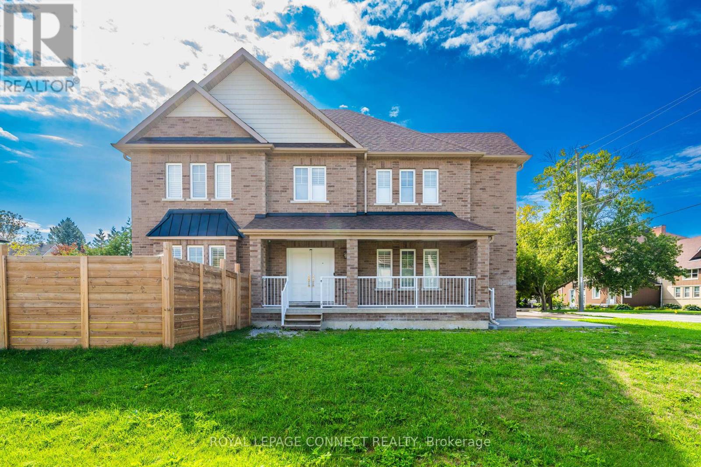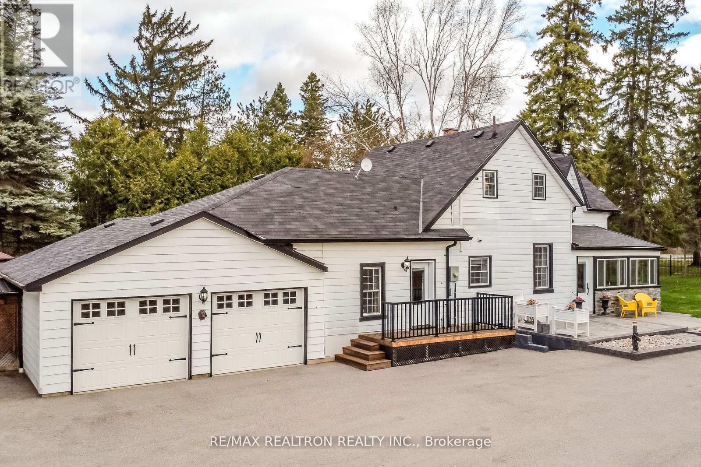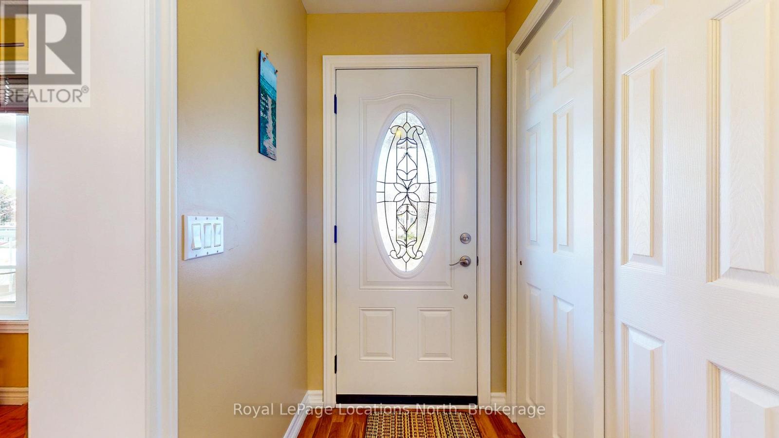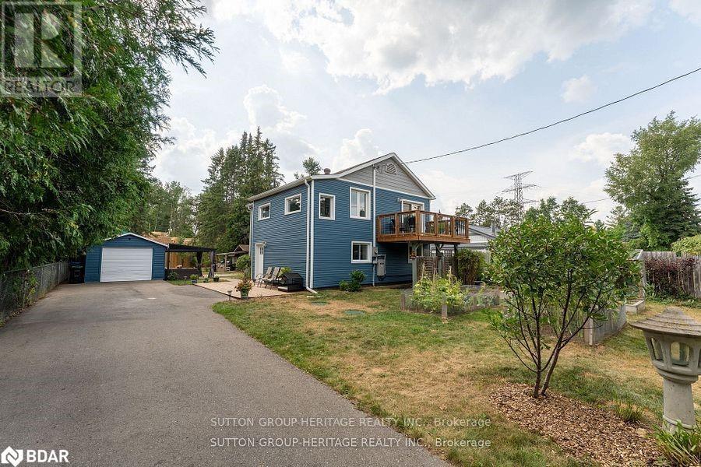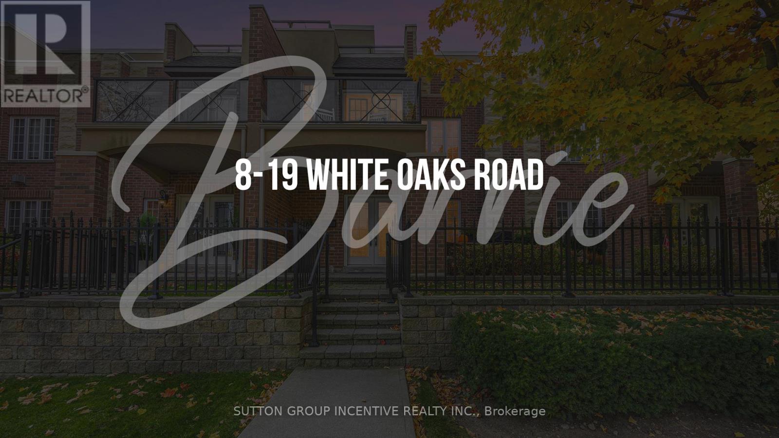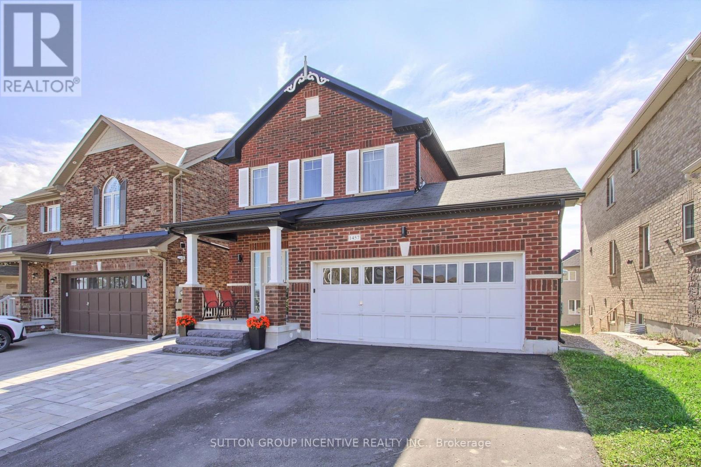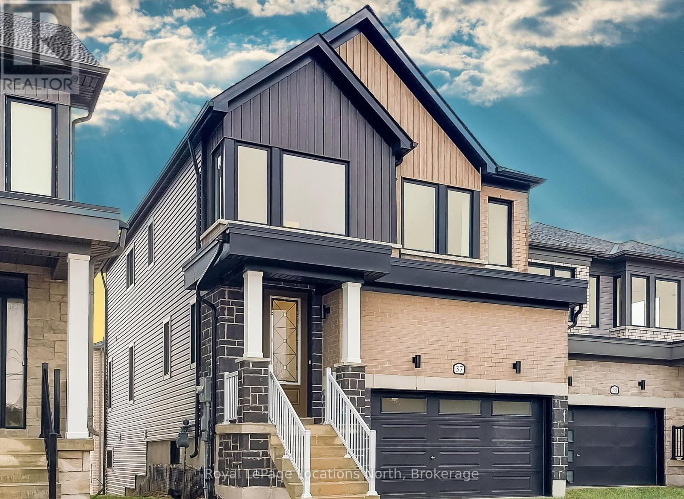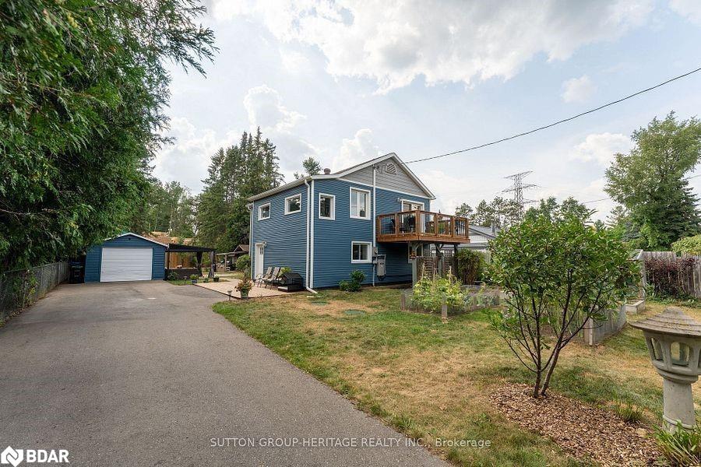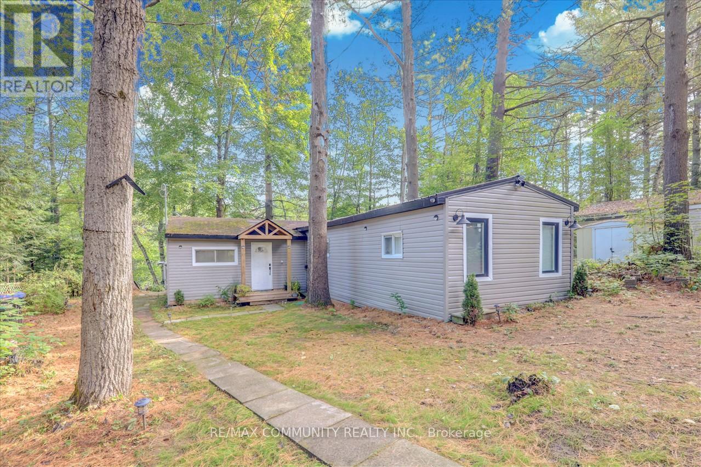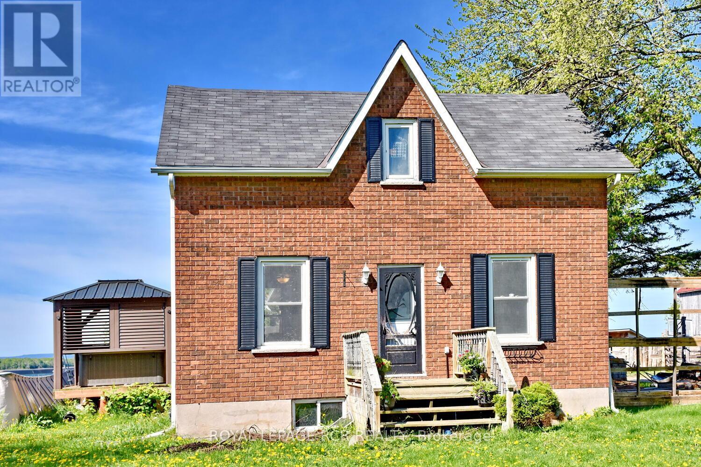- Houseful
- ON
- Oro-Medonte
- Sugarbush
- 39 Diamond Valley Dr
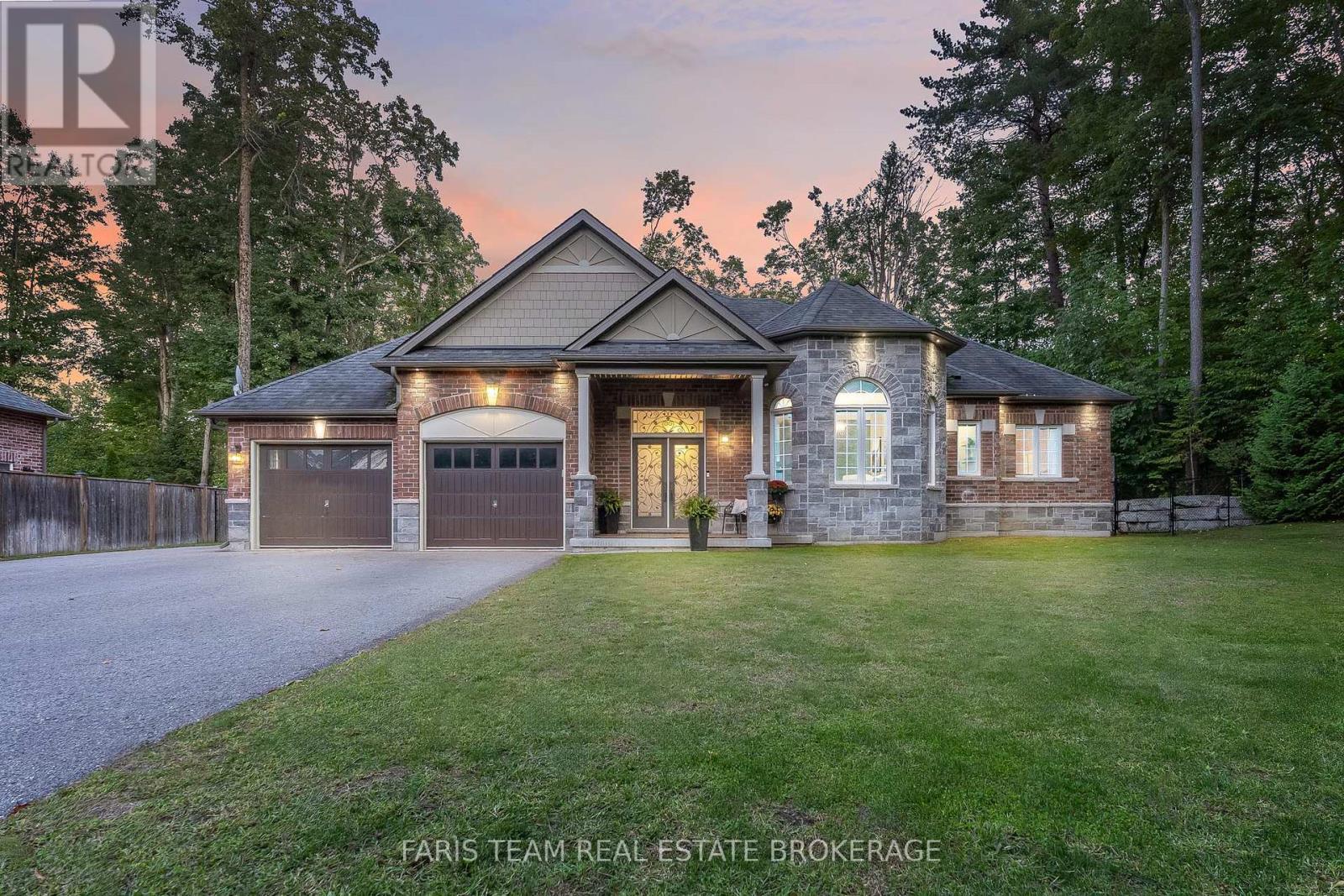
Highlights
Description
- Time on Housefulnew 4 days
- Property typeSingle family
- StyleBungalow
- Neighbourhood
- Median school Score
- Mortgage payment
Top 5 Reasons You Will Love This Home: 1) Step into an entertainer's dream backyard, featuring a sprawling interlock patio and a post-and-beam outdoor living space, all set on a half-acre lot backing onto serene greenspace 2) The heart of the home is the upgraded chef's kitchen, boasting a massive quartz island, abundant prep and cupboard space, and an open-concept flow into the main living area 3) The fully finished basement offers incredible versatility with two additional bedroom, a flexible den with the potential to use as an extra bedroom, a full bathroom, and a cozy fireplace for movie nights or gatherings 4) Retreat to the owner's suite, complete with custom built-in closets, a spa-inspired 5-piece ensuite, and tranquil forest views to wake up to each morning 5) Ideally located in Sugarbush near ski hills, trails, and the renowned Vetta Spa, this move-in ready home also features a brand-new furnace, central air, and a carpet-free design. 1,872 above grade sq.ft. plus a finished basement. (id:63267)
Home overview
- Cooling Central air conditioning
- Heat source Natural gas
- Heat type Forced air
- Sewer/ septic Septic system
- # total stories 1
- Fencing Fully fenced
- # parking spaces 8
- Has garage (y/n) Yes
- # full baths 3
- # total bathrooms 3.0
- # of above grade bedrooms 5
- Flooring Vinyl, laminate, ceramic
- Has fireplace (y/n) Yes
- Subdivision Sugarbush
- Directions 2102525
- Lot size (acres) 0.0
- Listing # S12390563
- Property sub type Single family residence
- Status Active
- Family room 9.72m X 9.56m
Level: Basement - Bedroom 4.05m X 3.2m
Level: Basement - Bedroom 6.02m X 2.67m
Level: Basement - Den 2.99m X 2.38m
Level: Basement - Dining room 6.41m X 4.47m
Level: Main - Living room 6.15m X 4.93m
Level: Main - Laundry 2.86m X 1.81m
Level: Main - Primary bedroom 4.98m X 4.73m
Level: Main - Bedroom 4.22m X 3.64m
Level: Main - Kitchen 6.26m X 2.8m
Level: Main - Bedroom 3.58m X 2.99m
Level: Main
- Listing source url Https://www.realtor.ca/real-estate/28834551/39-diamond-valley-drive-oro-medonte-sugarbush-sugarbush
- Listing type identifier Idx

$-3,693
/ Month

