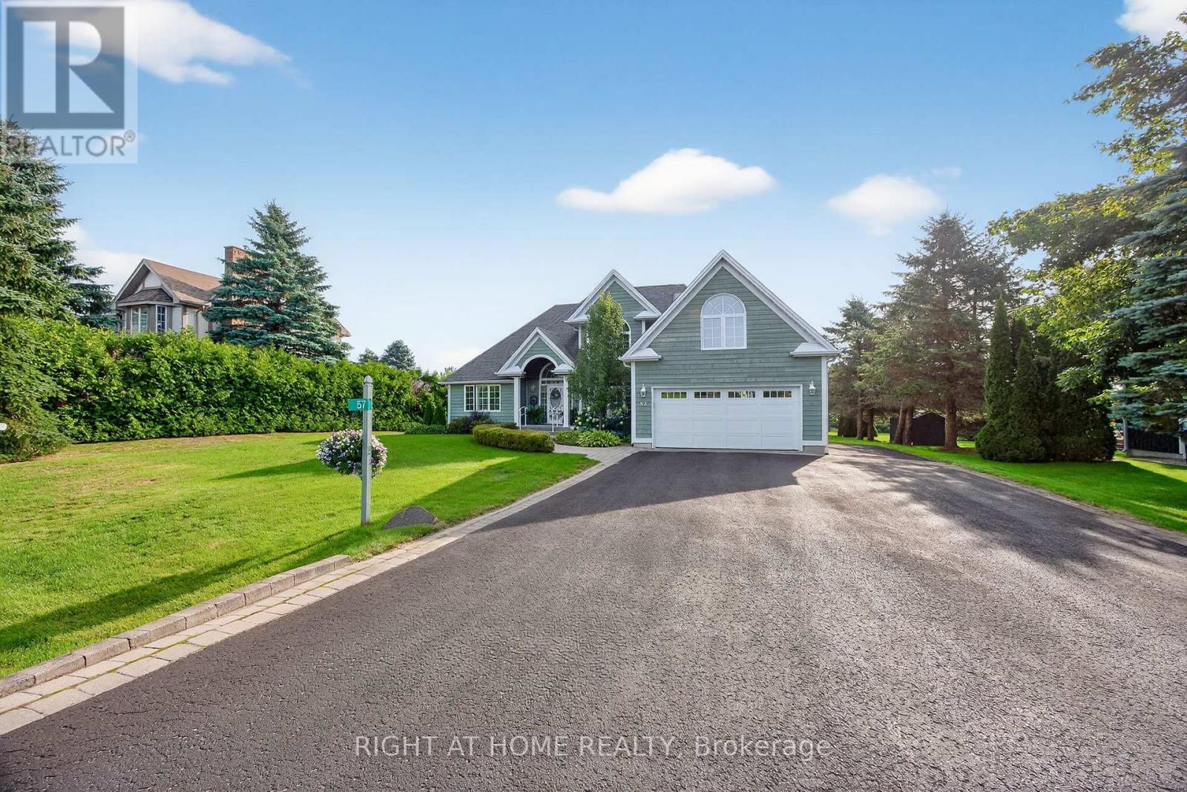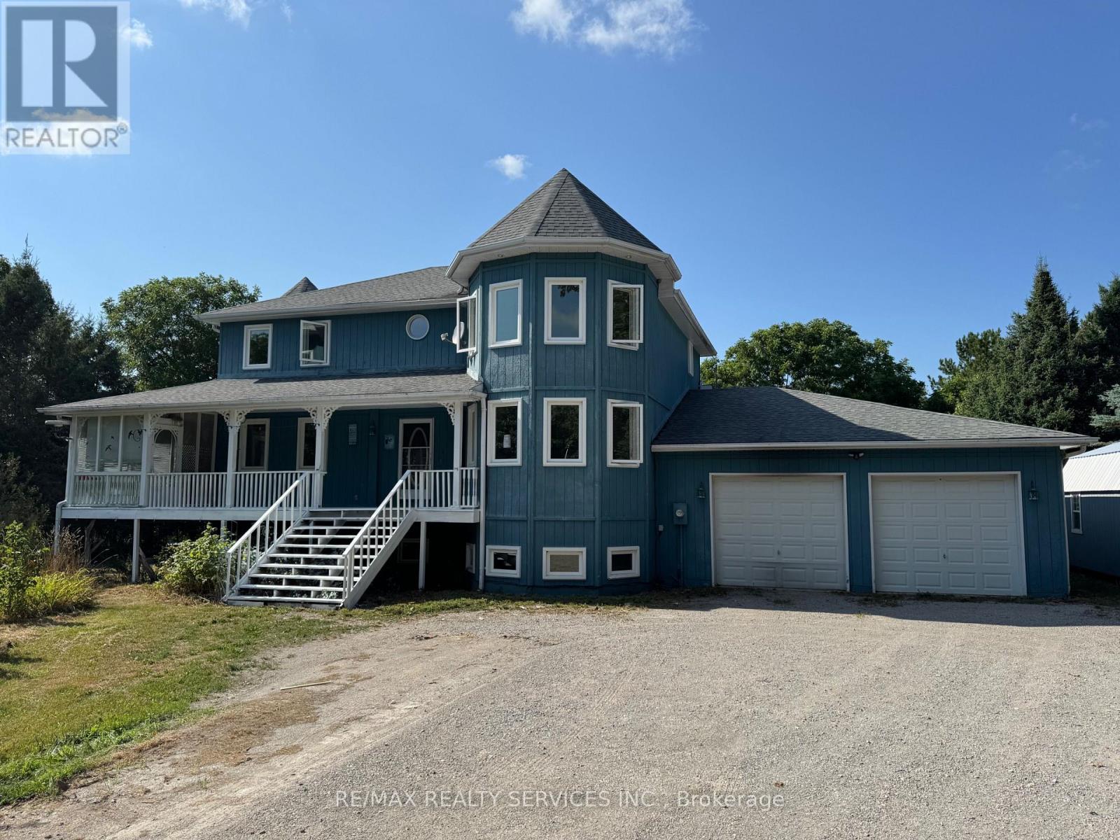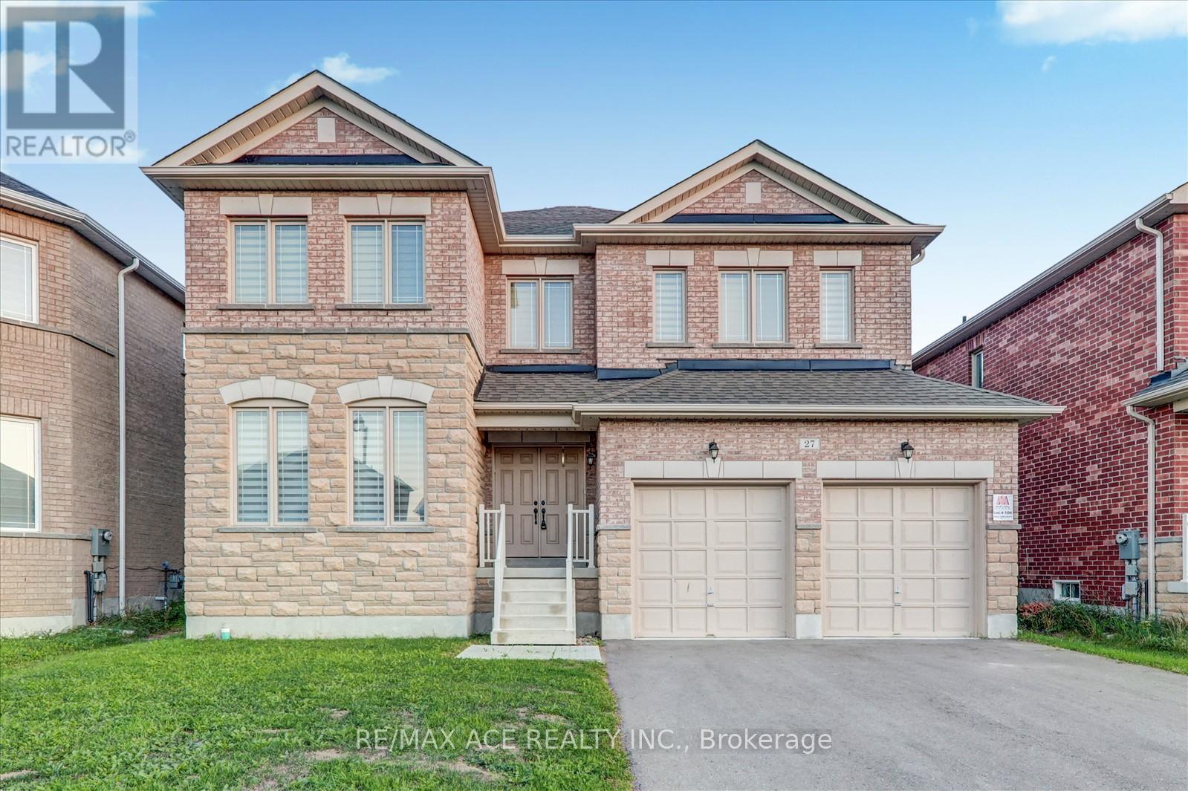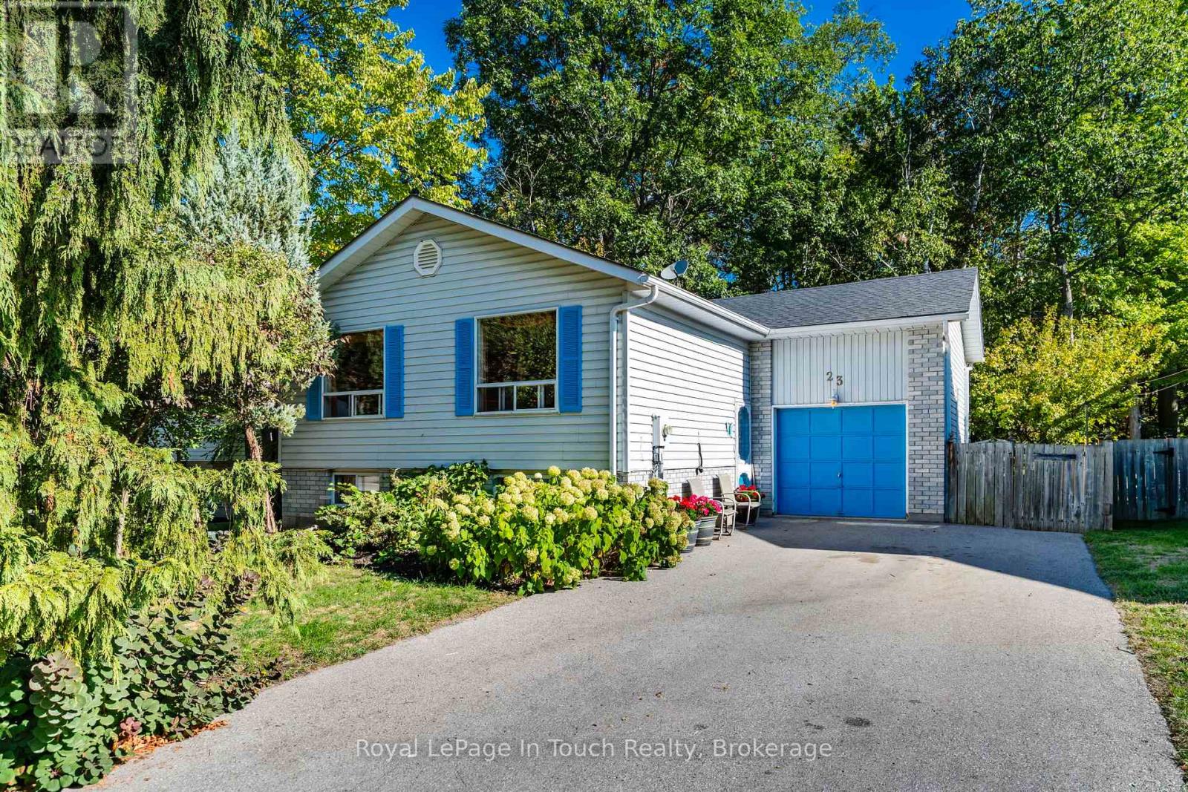- Houseful
- ON
- Oro-Medonte
- Horseshoe Valley
- 57 Highland Dr

Highlights
Description
- Time on Houseful47 days
- Property typeSingle family
- Neighbourhood
- Median school Score
- Mortgage payment
Welcome to this beautifully appointed family home located in a prestigious, sought-after executive neighbourhood in Horseshoe Valley. Offering 3,600 sq ft of professionally finished living space, this stunning residence features four spacious bedrooms above grade, plus a versatile bonus room ideal for a home office. The main floor is thoughtfully designed with a luxurious primary suite that includes a beautifully updated ensuite (2021) and direct access to a private deck with wiring already in place for a future hot tub. Exceptional curb appeal is showcased through elegant exterior finishes and meticulously landscaped perennial gardens.Inside, the open-concept kitchen and living area are anchored by a striking three-sided fireplace and flow seamlessly to a brand-new deck (Spring 2025) complete with awningperfect for indoor-outdoor living. A formal dining room provides the ideal setting for entertaining and family gatherings. Upstairs, two well-appointed bedrooms share a spotless, modern bathroom, while a separate living area above the garageaccessed by its own staircaseoffers flexible space for a fourth bedroom, private guest retreat, or quiet home office.The finished lower level extends the homes versatility, featuring a large recreation room, a dedicated games room ideal for billiards, a bathroom, and a fifth bedroom or officeperfect for guests or a private workspace.Live, work, and play in the heart of picturesque Horseshoe Valley. This exceptional home offers the perfect balance of luxury, comfort, and lifestyle. (id:63267)
Home overview
- Cooling Central air conditioning
- Heat source Natural gas
- Heat type Forced air
- Sewer/ septic Septic system
- # total stories 2
- # parking spaces 8
- Has garage (y/n) Yes
- # full baths 2
- # half baths 2
- # total bathrooms 4.0
- # of above grade bedrooms 4
- Has fireplace (y/n) Yes
- Subdivision Horseshoe valley
- Lot size (acres) 0.0
- Listing # S12378311
- Property sub type Single family residence
- Status Active
- Bathroom 3.9m X 3.1m
Level: 2nd - 4th bedroom 7.3m X 3.65m
Level: 2nd - 2nd bedroom 4.49m X 3.96m
Level: 2nd - 3rd bedroom 3.66m X 3.35m
Level: 2nd - Recreational room / games room 9.9m X 6.48m
Level: Basement - Office 3.5m X 2.5m
Level: Basement - Bathroom 1.9m X 1.5m
Level: Basement - Games room 5.1m X 4.1m
Level: Basement - Bathroom 3.9m X 3.1m
Level: Main - Bathroom 2.2m X 1.4m
Level: Main - Primary bedroom 4.11m X 3.96m
Level: Main - Great room 4.57m X 5.48m
Level: Main - Dining room 3.81m X 4.27m
Level: Main - Laundry 2.9m X 1.8m
Level: Main - Kitchen 5.57m X 5.25m
Level: Main
- Listing source url Https://www.realtor.ca/real-estate/28808379/57-highland-drive-oro-medonte-horseshoe-valley-horseshoe-valley
- Listing type identifier Idx

$-3,387
/ Month












