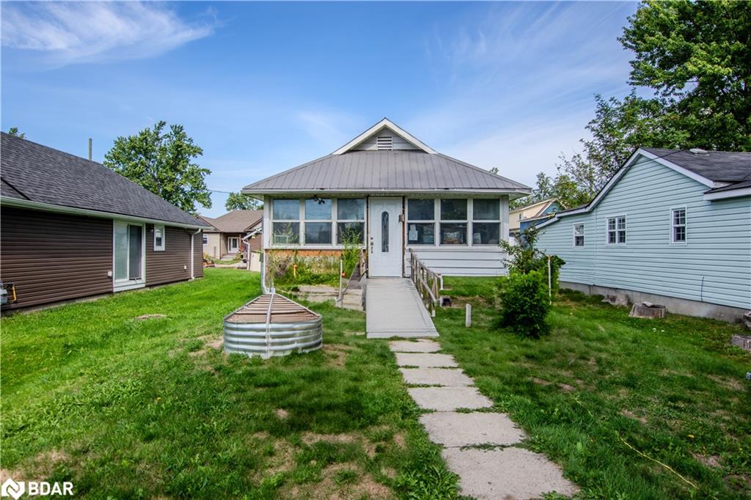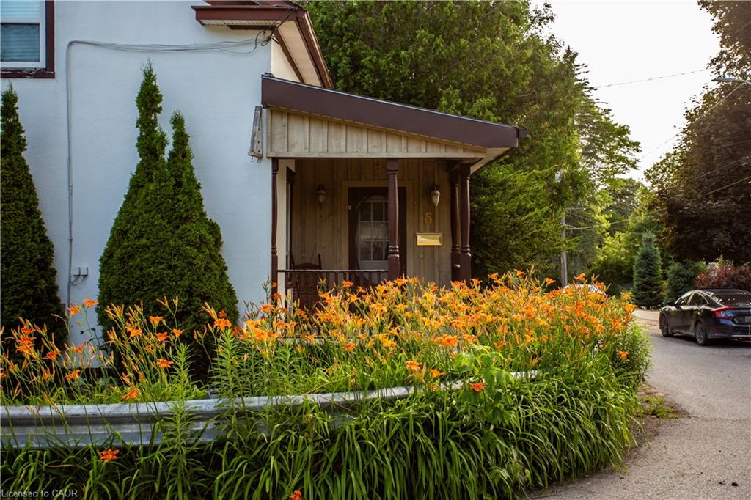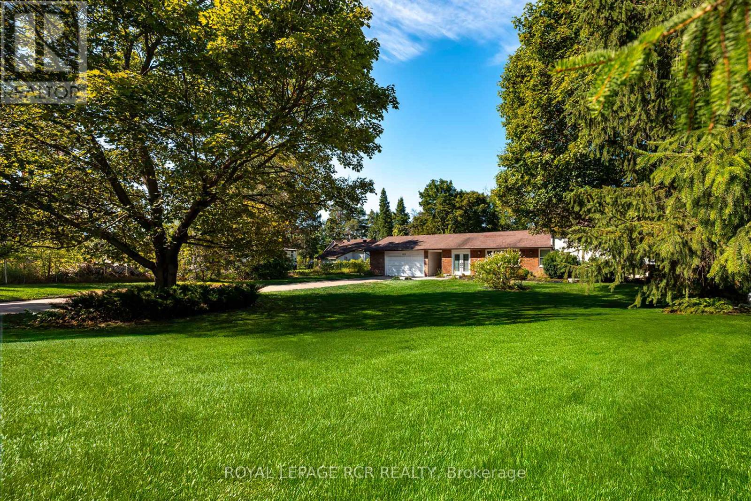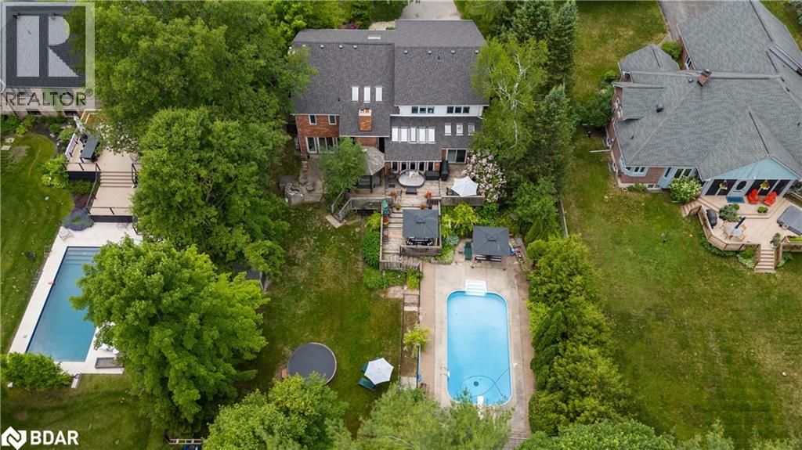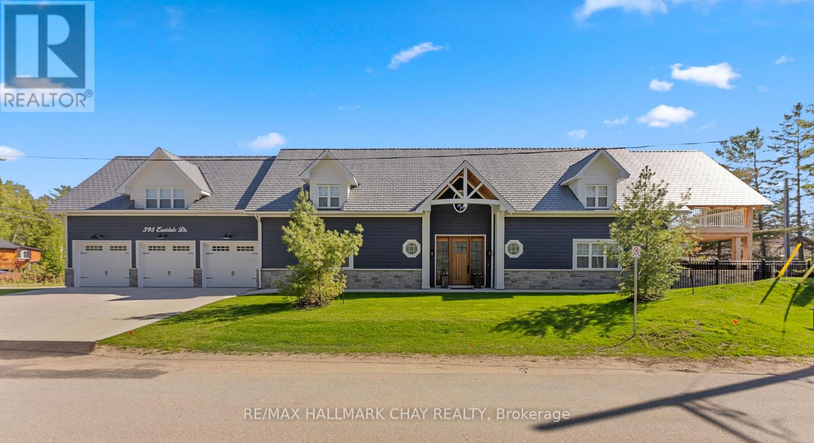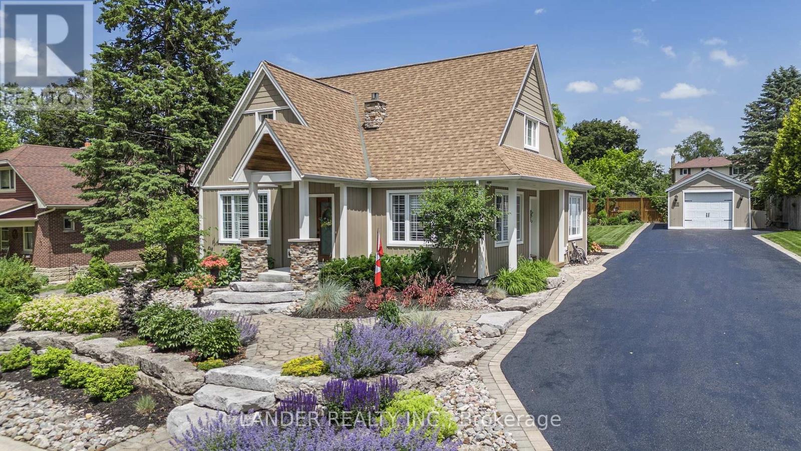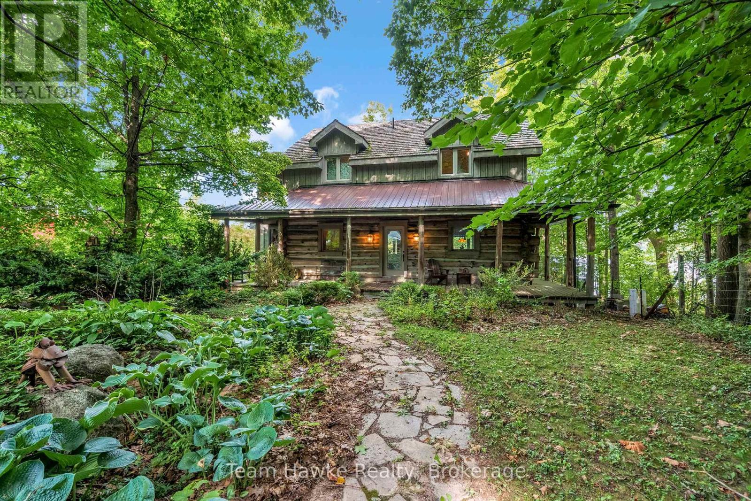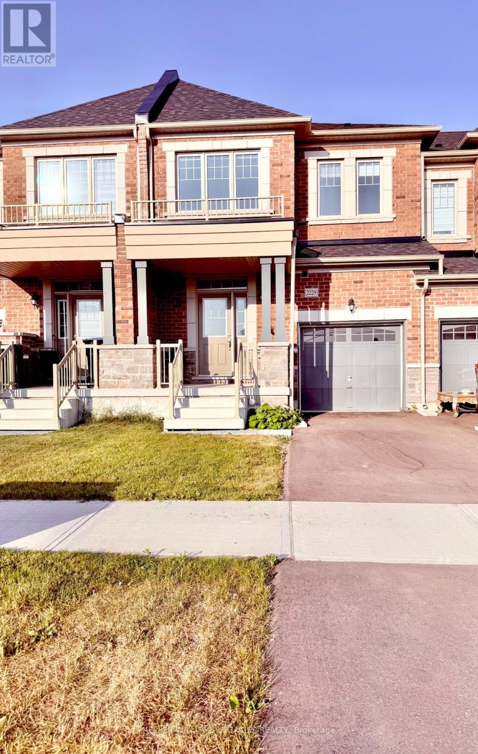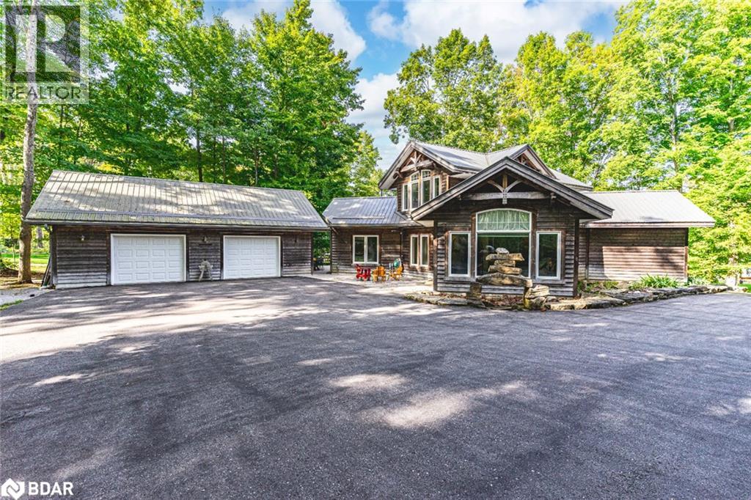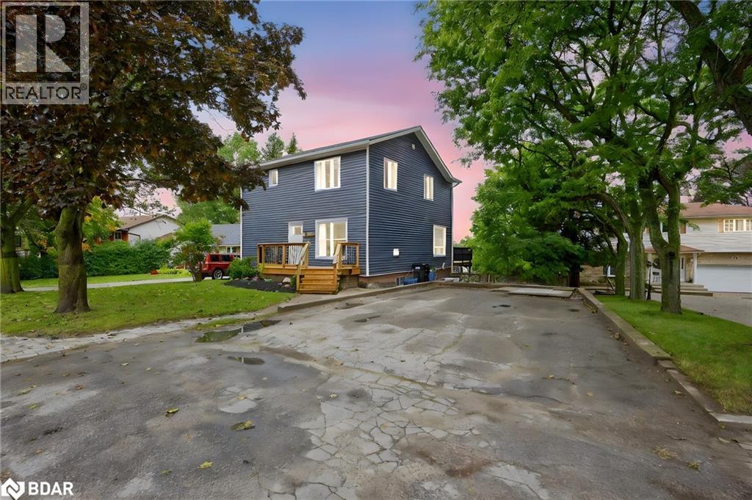- Houseful
- ON
- Oro-Medonte
- Hawkestone
- 6 Dorothys Dr
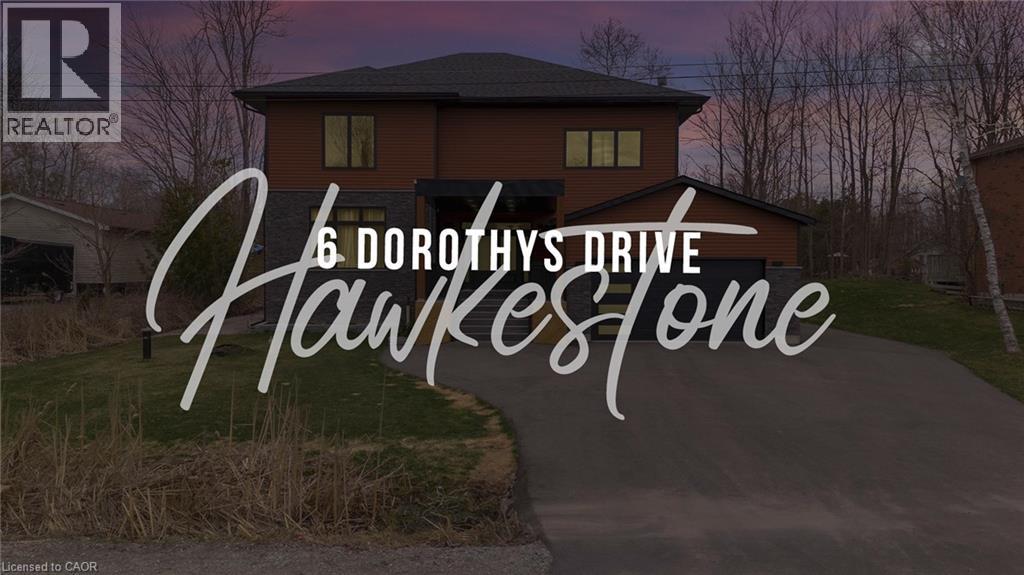
Highlights
Description
- Home value ($/Sqft)$344/Sqft
- Time on Houseful11 days
- Property typeSingle family
- Style2 level
- Neighbourhood
- Median school Score
- Year built2021
- Mortgage payment
Stunning 4-year-old home built on 100 ft. wide lot offers space, modern design and functionality. Perfectly situated just two streets away from Lake Simcoe with beaches, neighbourhood trails, fishing docks, a great community school, all just minutes away. This residence boasts over 3,500 sq. ft of style and beauty, tons of natural light, 10 ft ceilings on the main floor, ample storage throughout, and 4 spacious bedrooms each with an ensuite and walk-in closet. Open plan living room has a floor-to-ceiling stone fireplace, dining conveniently overlooks the kitchen, and a great layout for entertaining. Spacious kitchen has timeless quartz counters with lots of prep space, a walk-in pantry, and Samsung appliances. The finished basement adds additional living space with a family/media room, home gym, extra office space, sauna and a 3-piece bathroom. The garage has an entry into the mud room and easy access to the backyard. This home offers a comfortable, luxurious life surrounded by privacy & tranquility (id:63267)
Home overview
- Cooling Central air conditioning
- Heat source Natural gas
- Heat type Forced air
- Sewer/ septic Septic system
- # total stories 2
- # parking spaces 9
- Has garage (y/n) Yes
- # full baths 5
- # half baths 1
- # total bathrooms 6.0
- # of above grade bedrooms 4
- Has fireplace (y/n) Yes
- Community features School bus
- Subdivision Or62 - rural oro-medonte
- Lot size (acres) 0.0
- Building size 4916
- Listing # 40763210
- Property sub type Single family residence
- Status Active
- Bathroom (# of pieces - 4) 3.099m X 1.829m
Level: 2nd - Bedroom 4.547m X 3.912m
Level: 2nd - Primary bedroom 4.953m X 4.597m
Level: 2nd - Bedroom 3.861m X 3.226m
Level: 2nd - Bathroom (# of pieces - 5) 3.353m X 1.549m
Level: 2nd - Bathroom (# of pieces - 4) 3.15m X 1.829m
Level: 2nd - Bedroom 3.429m X 3.835m
Level: 2nd - Full bathroom 3.785m X 3.353m
Level: 2nd - Bathroom (# of pieces - 3) 2.413m X 2.616m
Level: Basement - Sauna 1.524m X 1.778m
Level: Basement - Recreational room 6.401m X 4.369m
Level: Basement - Family room 5.512m X 4.877m
Level: Basement - Mudroom 2.261m X 1.753m
Level: Main - Foyer 3.759m X 2.692m
Level: Main - Dining room 4.343m X 3.886m
Level: Main - Living room 4.953m X 4.318m
Level: Main - Office 4.013m X 3.683m
Level: Main - Kitchen 4.318m X 4.343m
Level: Main - Bathroom (# of pieces - 2) 2.337m X 1.829m
Level: Main
- Listing source url Https://www.realtor.ca/real-estate/28773308/6-dorothys-drive-oro-medonte
- Listing type identifier Idx

$-4,504
/ Month

