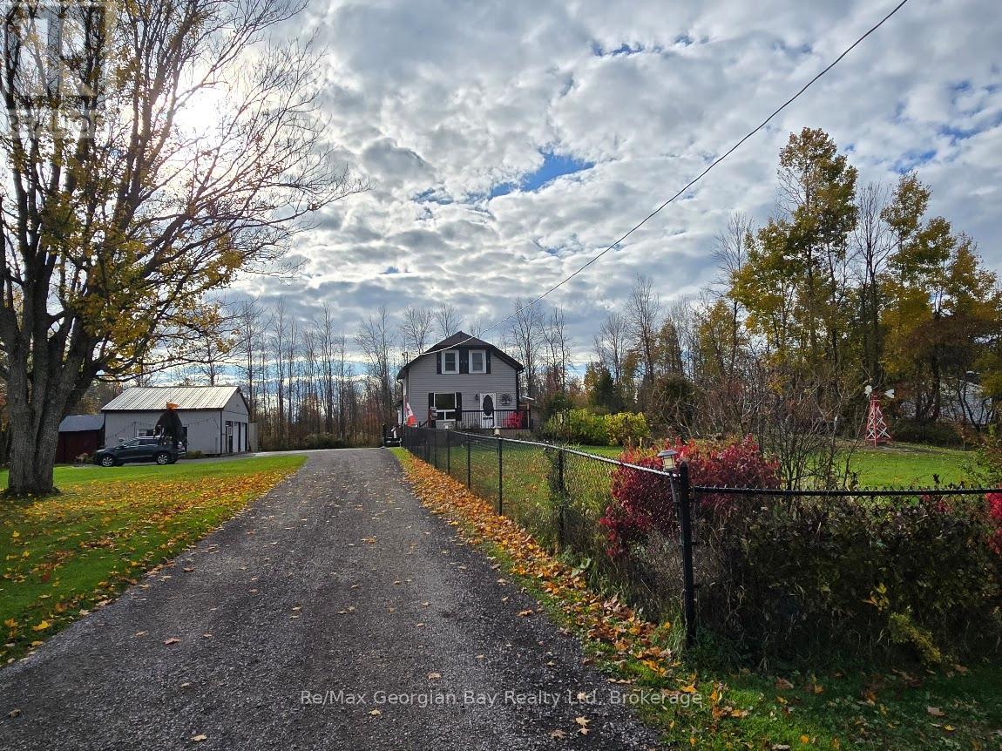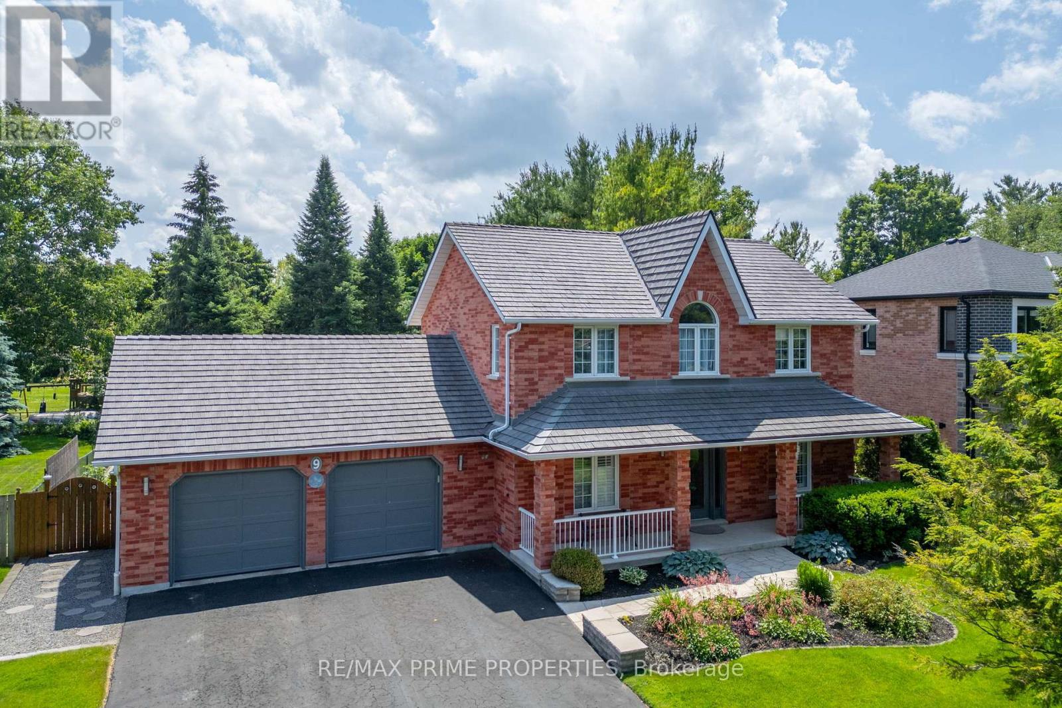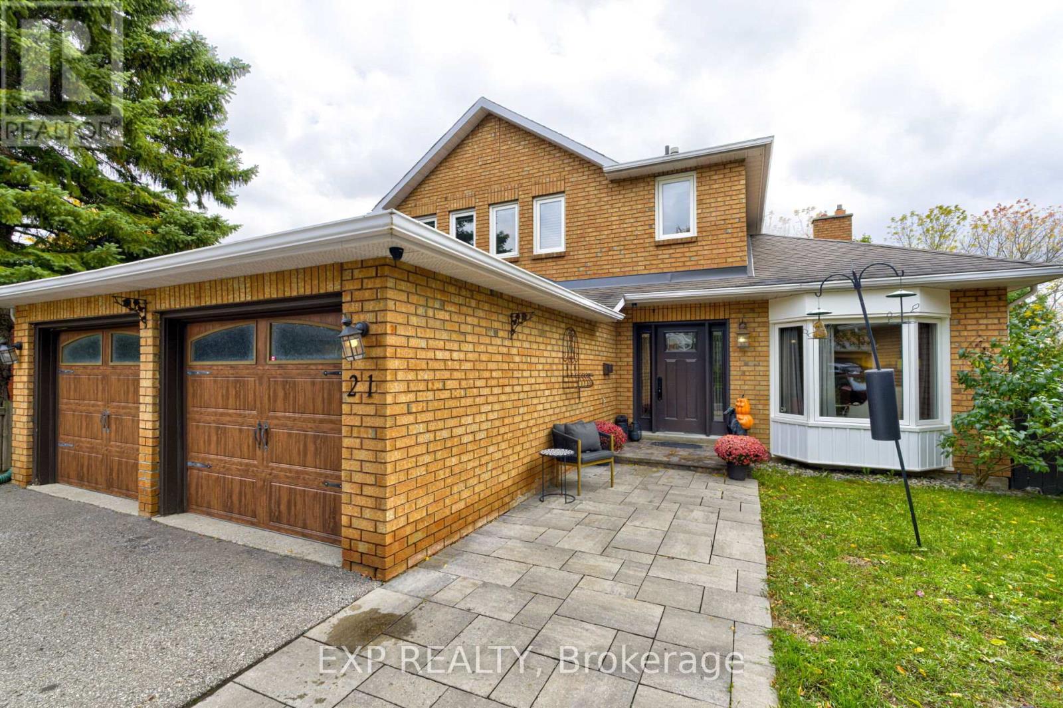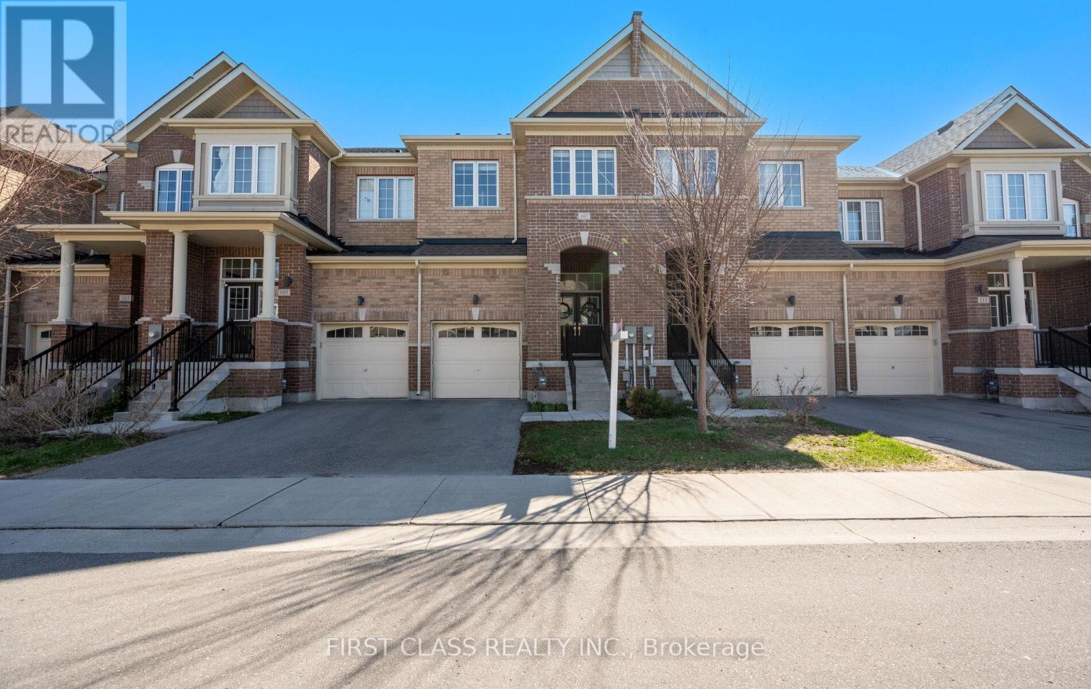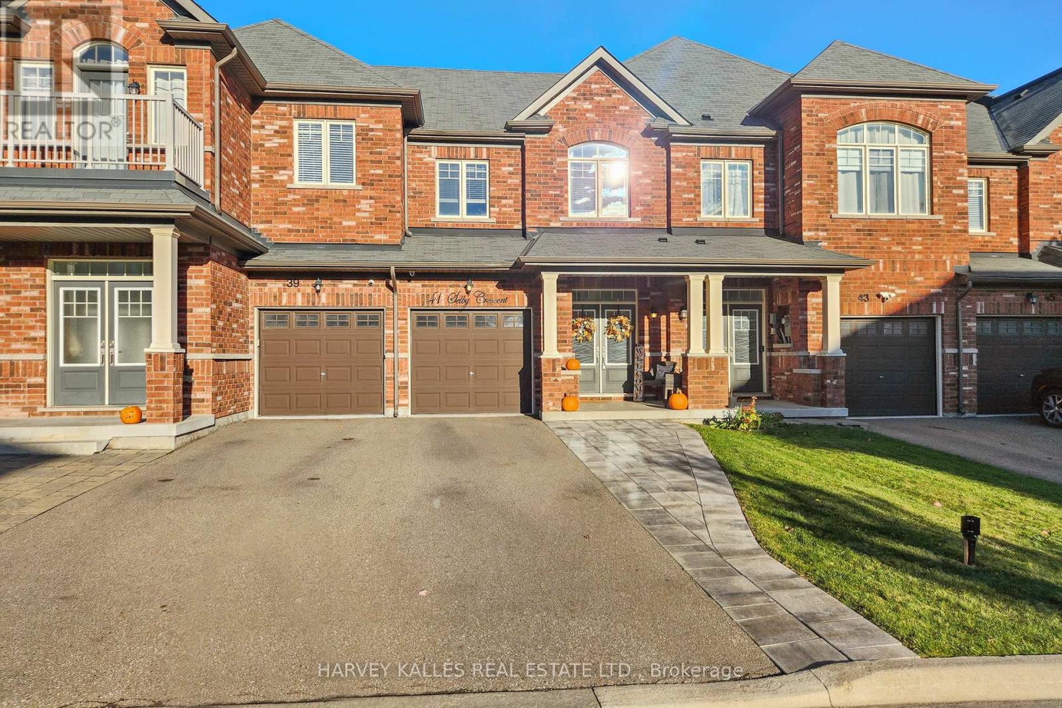- Houseful
- ON
- Oro-Medonte
- L0K
- 6 Line N Unit 4885
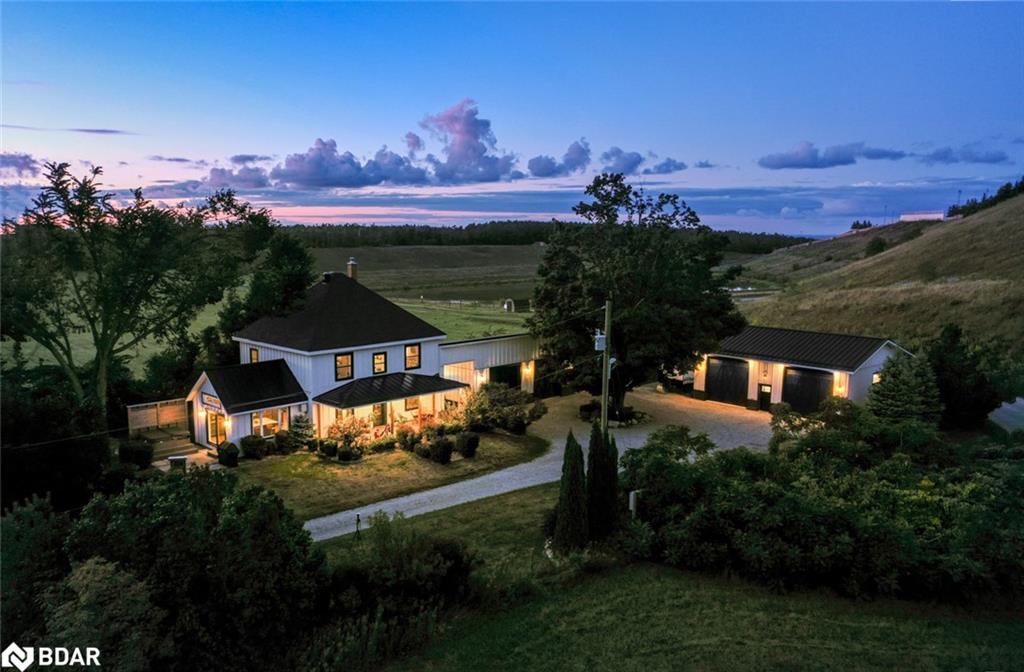
6 Line N Unit 4885
6 Line N Unit 4885
Highlights
Description
- Home value ($/Sqft)$532/Sqft
- Time on Houseful49 days
- Property typeResidential
- StyleTwo story
- Median school Score
- Lot size1.21 Acres
- Year built1935
- Garage spaces5
- Mortgage payment
Welcome to 4885 Line 6 North in Coldwater, a stunningly renovated century home that blends timeless character with modern elegance. Set back on a gated driveway and surrounded by mature trees, this private retreat sits on over an acre of beautifully landscaped grounds with exceptional curb appeal. The farmhouse-inspired aesthetic, metal roof, and inviting covered front porch with composite decking and pot lights create a picture-perfect first impression. The main floor is bright and inviting, offering a spacious living area with hardwood floors, a wood-burning fireplace, and a dedicated den/office. A fully renovated powder room adds convenience, while large windows and walkouts connect seamlessly to the front porch and outdoor living spaces. The heart of the home is the brand-new (2024) chef's kitchen featuring a large island with heated floors, stainless steel appliances, a farmhouse sink, gold accents, shiplap ceiling, updated lighting, and a walkout to the hot tub area. Additional pantry space with a wine fridge completes this dream kitchen. Upstairs features three bedrooms, including a spacious primary suite with a walk-in closet. The renovated 4-piece bathroom offers a walk-in shower and classic clawfoot tub, while original hardwood floors flow seamlessly throughout the bedrooms and hallway. The basement offers a partially finished area with a 2-piece bathroom (with shower rough-in) and laundry facilities, providing additional flexibility. Car enthusiasts and hobbyists will appreciate the garage space, an attached 29x60 heated and finished 3-car garage with interior access to the home, plus a detached 30x40 heated 2-car shop. This rare offering combines historic charm with modern updates in a private, country setting just minutes from highway access. Surrounded by recreation, the area is filled with hiking, ATV, and biking trails, and a short walk to skiing and snowboarding at Mount St. Louis, a dream for outdoor enthusiasts.
Home overview
- Cooling None
- Heat type Forced air, propane
- Pets allowed (y/n) No
- Sewer/ septic Septic tank
- Construction materials Other
- Foundation Concrete block, stone
- Roof Asphalt shing, metal
- Exterior features Landscaped, lighting, privacy, year round living
- Other structures Storage, other
- # garage spaces 5
- # parking spaces 15
- Has garage (y/n) Yes
- Parking desc Attached garage, detached garage, garage door opener
- # full baths 1
- # half baths 2
- # total bathrooms 3.0
- # of above grade bedrooms 3
- # of rooms 15
- Appliances Dishwasher, dryer, gas stove, microwave, range hood, refrigerator, washer, wine cooler
- Has fireplace (y/n) Yes
- Laundry information Lower level
- Interior features Auto garage door remote(s), other
- County Simcoe county
- Area Oro-medonte
- View Hills, panoramic, trees/woods
- Water source Drilled well, well
- Zoning description Sr
- Directions Nonmem
- Lot desc Rural, rectangular, cul-de-sac, schools, skiing, other
- Lot dimensions 106 x 498
- Approx lot size (range) 0.5 - 1.99
- Lot size (acres) 1.21
- Basement information Partial, partially finished
- Building size 2820
- Mls® # 40765201
- Property sub type Single family residence
- Status Active
- Tax year 2024
- Primary bedroom Second
Level: 2nd - Bedroom Second
Level: 2nd - Bedroom Second
Level: 2nd - Bathroom Second
Level: 2nd - Storage Basement
Level: Basement - Den Basement
Level: Basement - Utility Basement
Level: Basement - Recreational room Basement
Level: Basement - Bathroom Basement
Level: Basement - Laundry Basement
Level: Basement - Office Main
Level: Main - Living room Main
Level: Main - Dining room Main
Level: Main - Kitchen Main
Level: Main - Bathroom Main
Level: Main
- Listing type identifier Idx

$-4,000
/ Month





