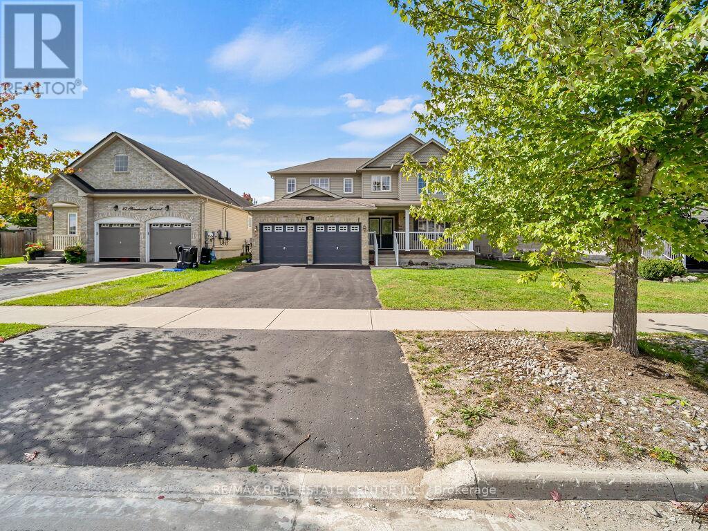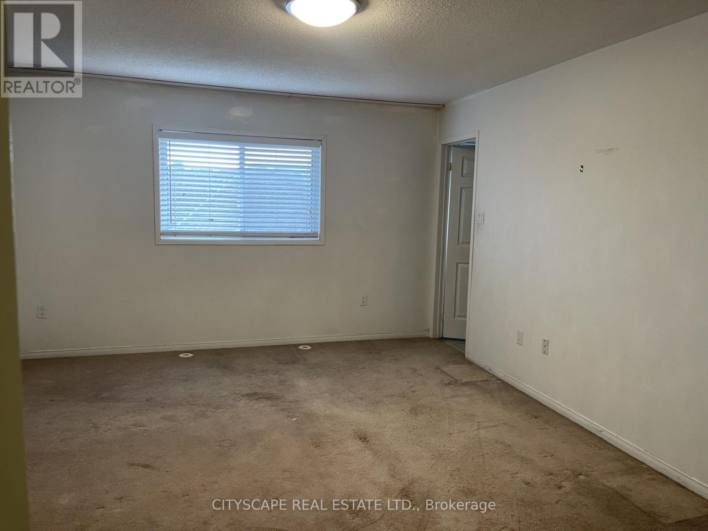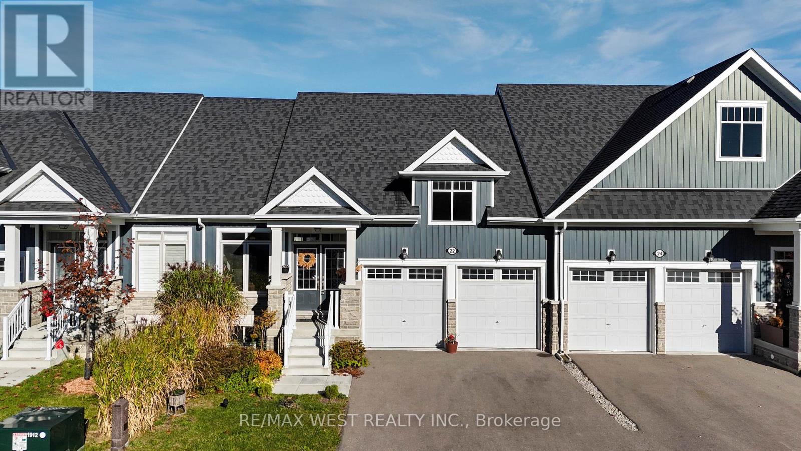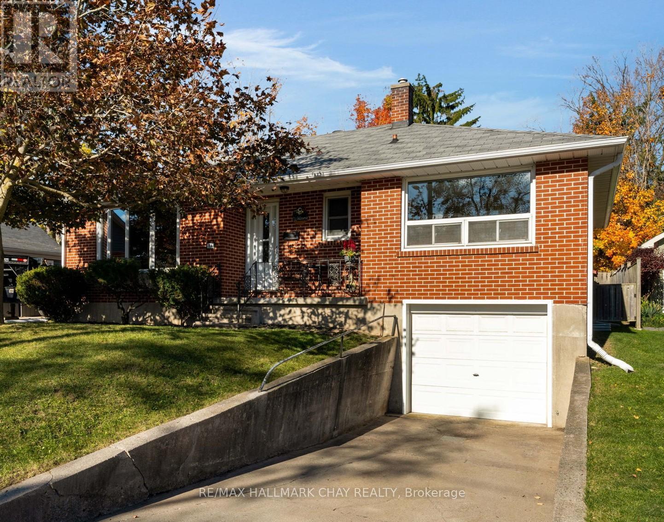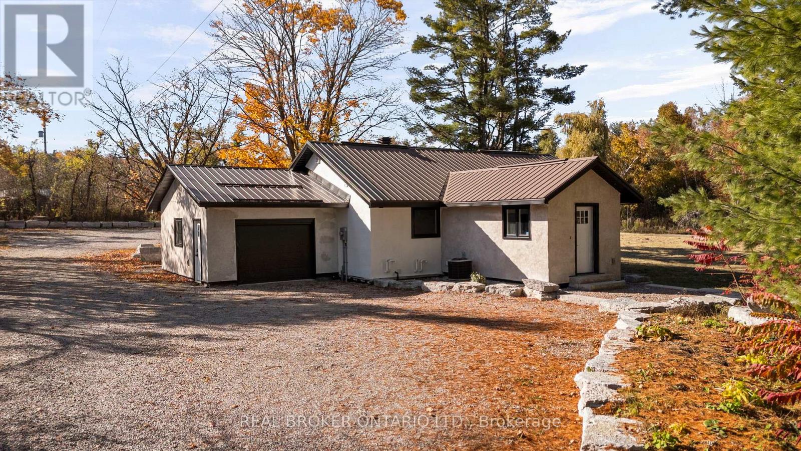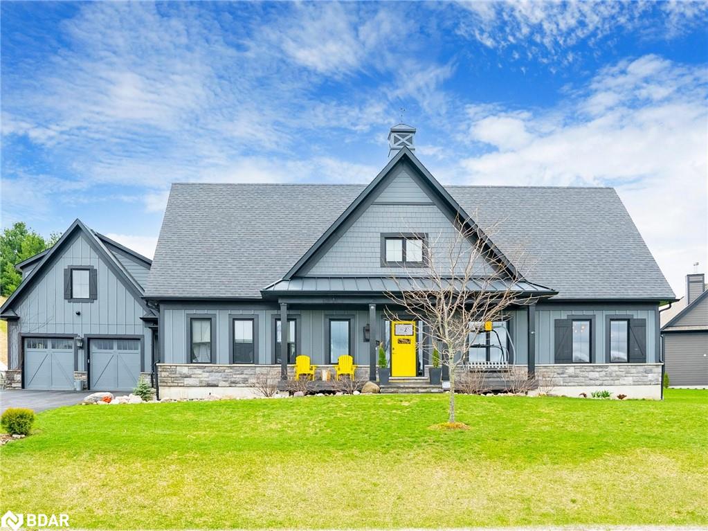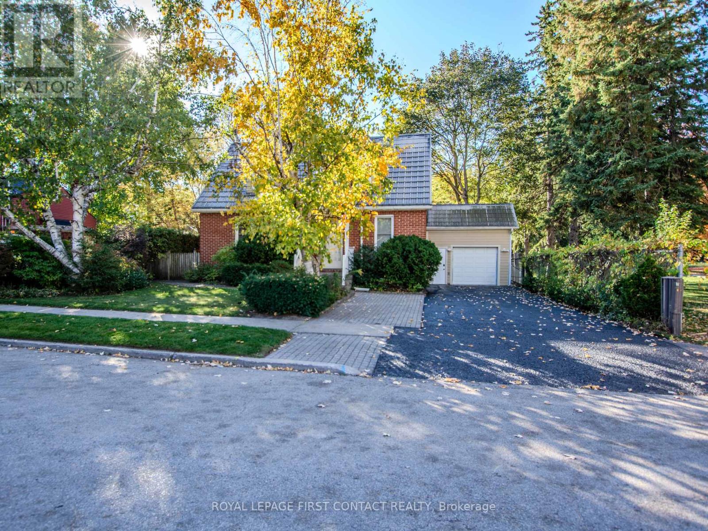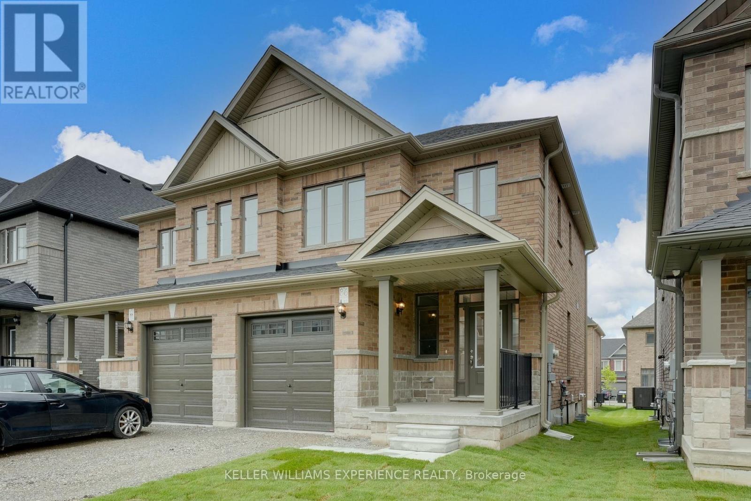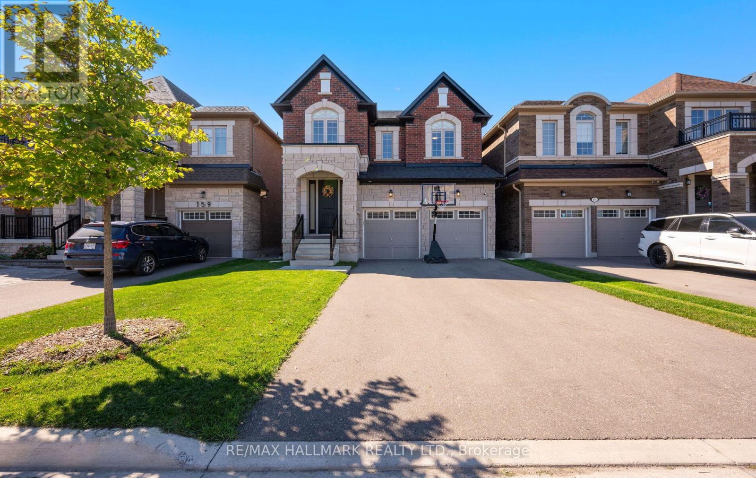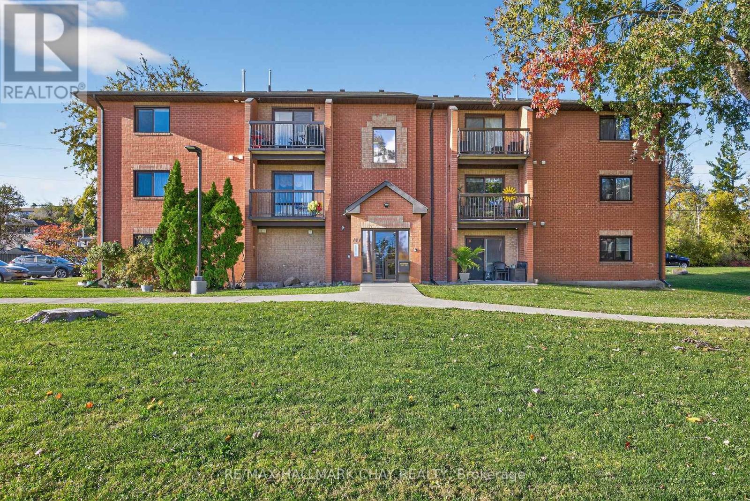- Houseful
- ON
- Oro-Medonte
- Shanty Bay
- 64 Red Oak Cres
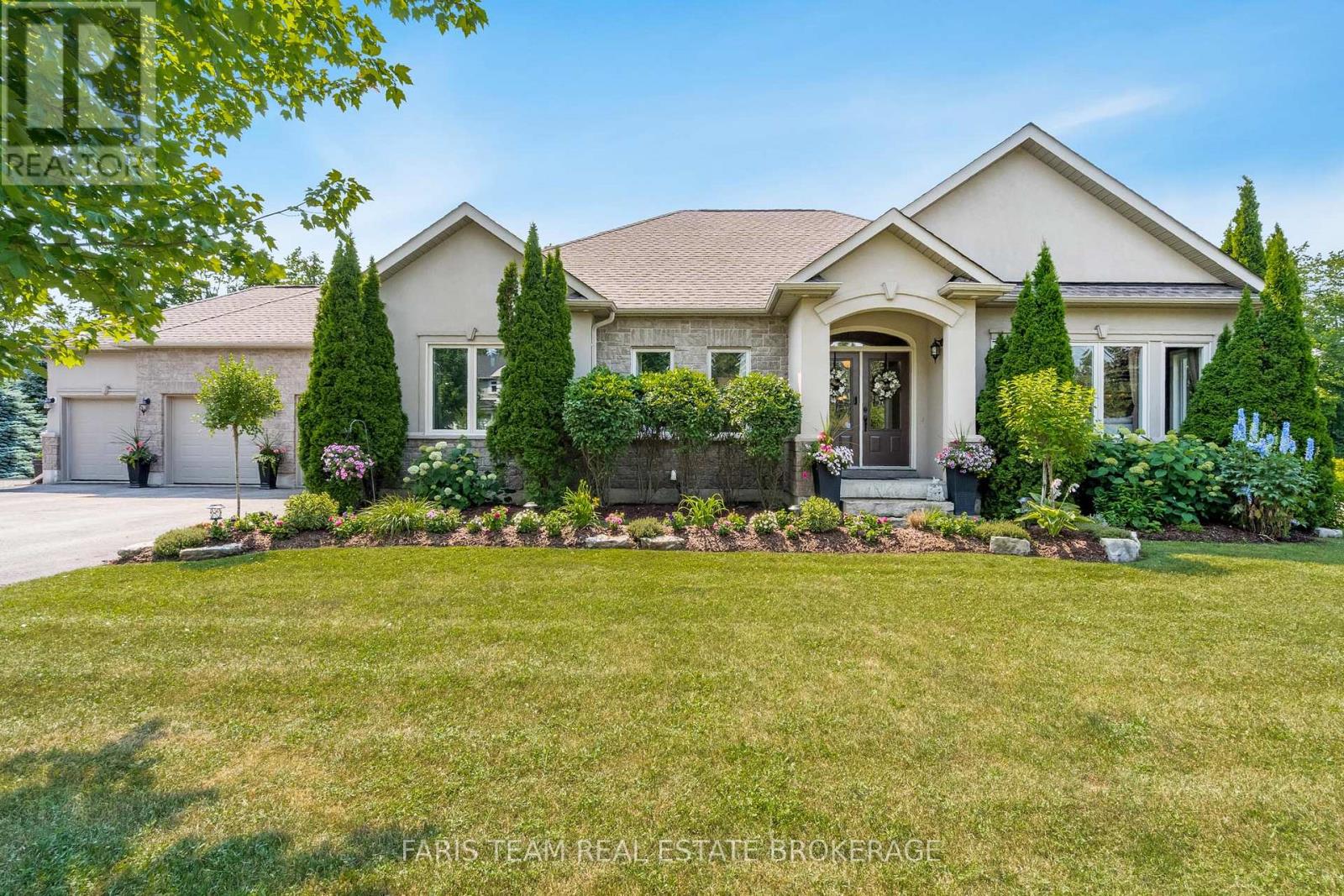
Highlights
Description
- Time on Housefulnew 10 hours
- Property typeSingle family
- StyleBungalow
- Neighbourhood
- Median school Score
- Mortgage payment
Top 5 Reasons You Will Love This Home: 1) Settled in the highly coveted Arbourwood Estates, this exceptional property spans a generous three-quarter-acre lot, offering privacy amidst mature trees, stunning gardens, and a large vegetable patch, alongside a spacious deck with an elegant gazebo, creating the ideal setting for outdoor relaxation or entertaining 2) Inside, you'll find tall 9' ceilings, gleaming hardwood and tile floors, and exquisite crown moulding, while the dining room, features graceful arched entryways, setting the tone for sophisticated living, meanwhile the gourmet kitchen, equipped with a gas range, granite countertops, pot lights, and a walkout to the deck, presents an ideal space for cooking and entertaining 3) The fully finished basement is a true standout, complete with a private entrance, it boasts a custom-designed home gym with mirrors, a dedicated theatre room, and a brand-new bathroom delivering heated floors and a custom shower, making this space perfect for multi-generational living or could easily accommodate an in-law suite 4) The triple-car garage offers ample storage space and convenient access to the mudroom, as well as a dedicated stairwell leading to the basement, additional side parking is perfect for a boat or extra vehicles 5) Located just minutes from Barrie's finest amenities, top-rated schools, shopping, and the Lake Simcoe boat launch, this home offers the tranquility of estate living with the convenience of nearby amenities. 1,819 above grade sq.ft plus a finished basement. (id:63267)
Home overview
- Cooling Central air conditioning
- Heat source Natural gas
- Heat type Forced air
- Sewer/ septic Septic system
- # total stories 1
- # parking spaces 9
- Has garage (y/n) Yes
- # full baths 3
- # total bathrooms 3.0
- # of above grade bedrooms 4
- Flooring Ceramic, hardwood
- Has fireplace (y/n) Yes
- Subdivision Shanty bay
- Directions 1976683
- Lot size (acres) 0.0
- Listing # S12485549
- Property sub type Single family residence
- Status Active
- Bedroom 4.72m X 3.92m
Level: Basement - Exercise room 10.34m X 4.9m
Level: Basement - Other 4.83m X 3.92m
Level: Basement - Living room 4.27m X 4.12m
Level: Main - Kitchen 6.33m X 4.76m
Level: Main - Bedroom 4.33m X 3.01m
Level: Main - Primary bedroom 4.76m X 3.94m
Level: Main - Bedroom 4.83m X 3.69m
Level: Main - Laundry 2.39m X 1.92m
Level: Main - Dining room 4.27m X 3.02m
Level: Main
- Listing source url Https://www.realtor.ca/real-estate/29039604/64-red-oak-crescent-oro-medonte-shanty-bay-shanty-bay
- Listing type identifier Idx

$-3,386
/ Month

