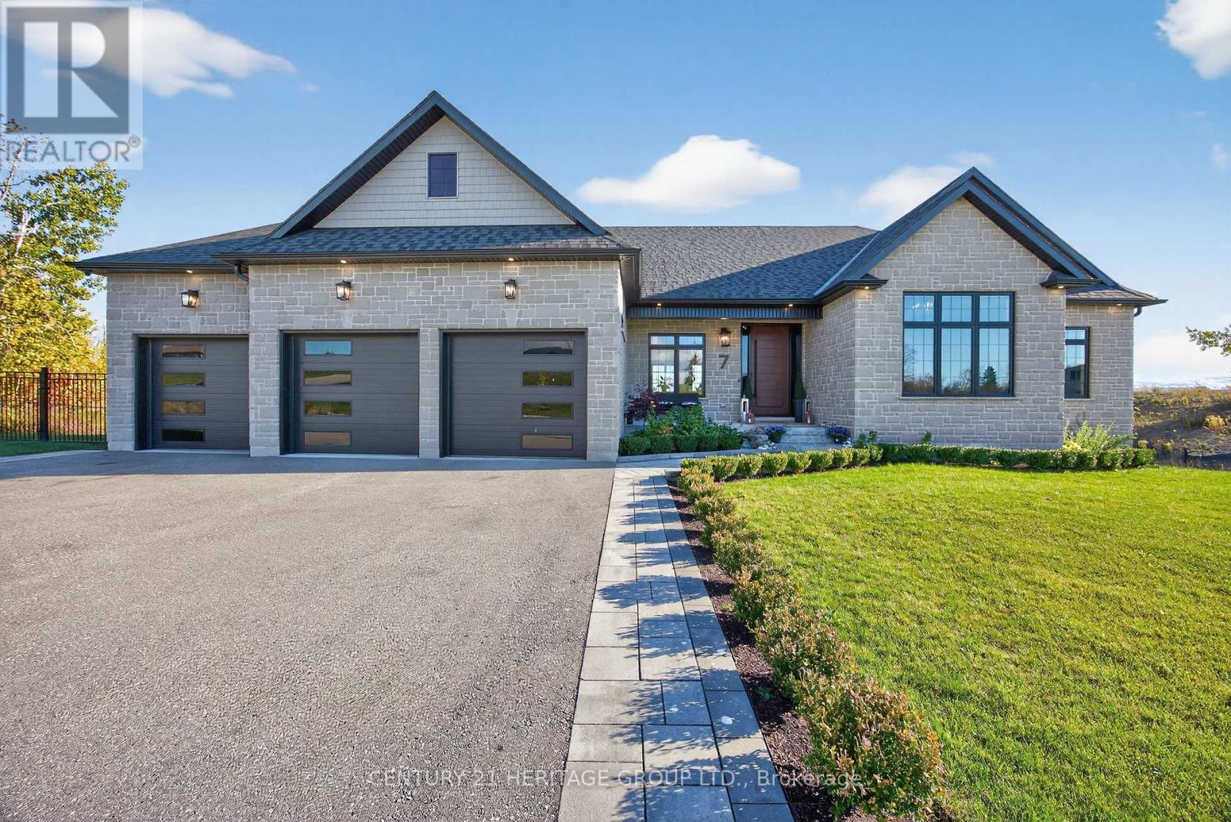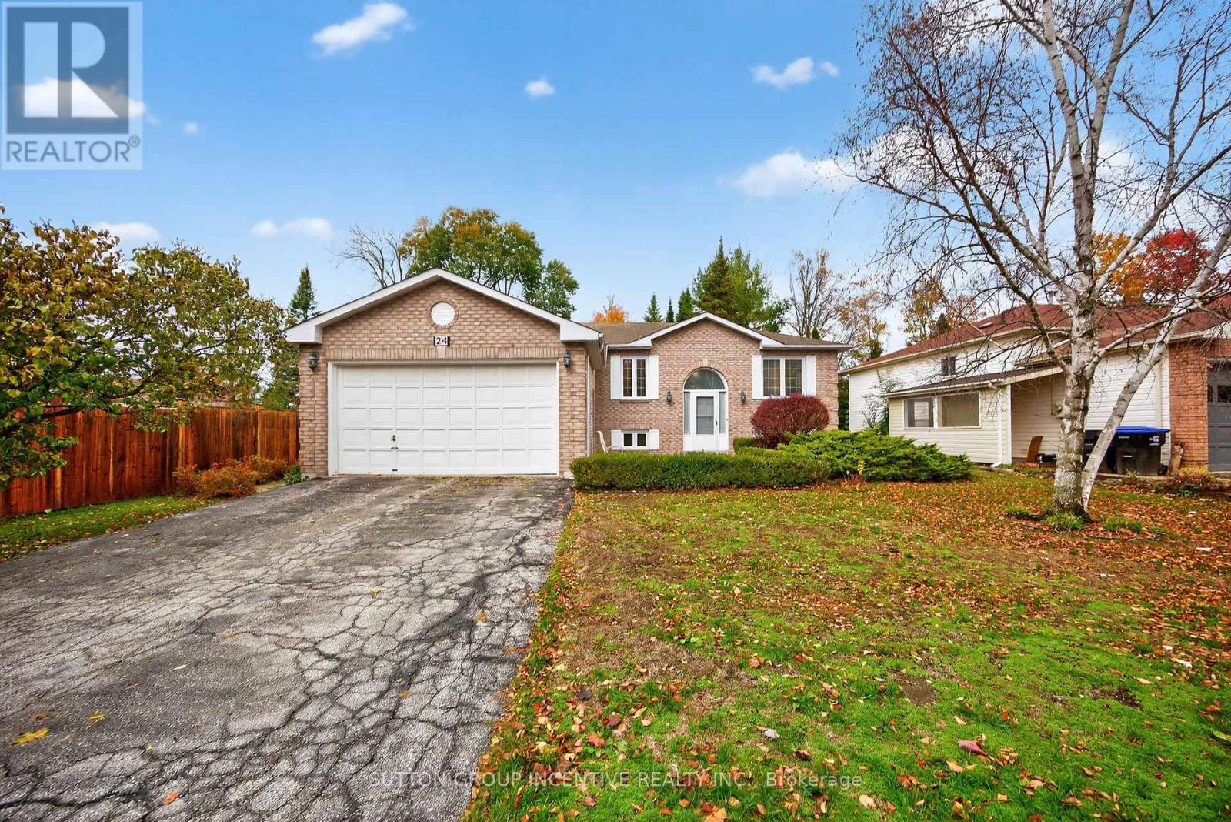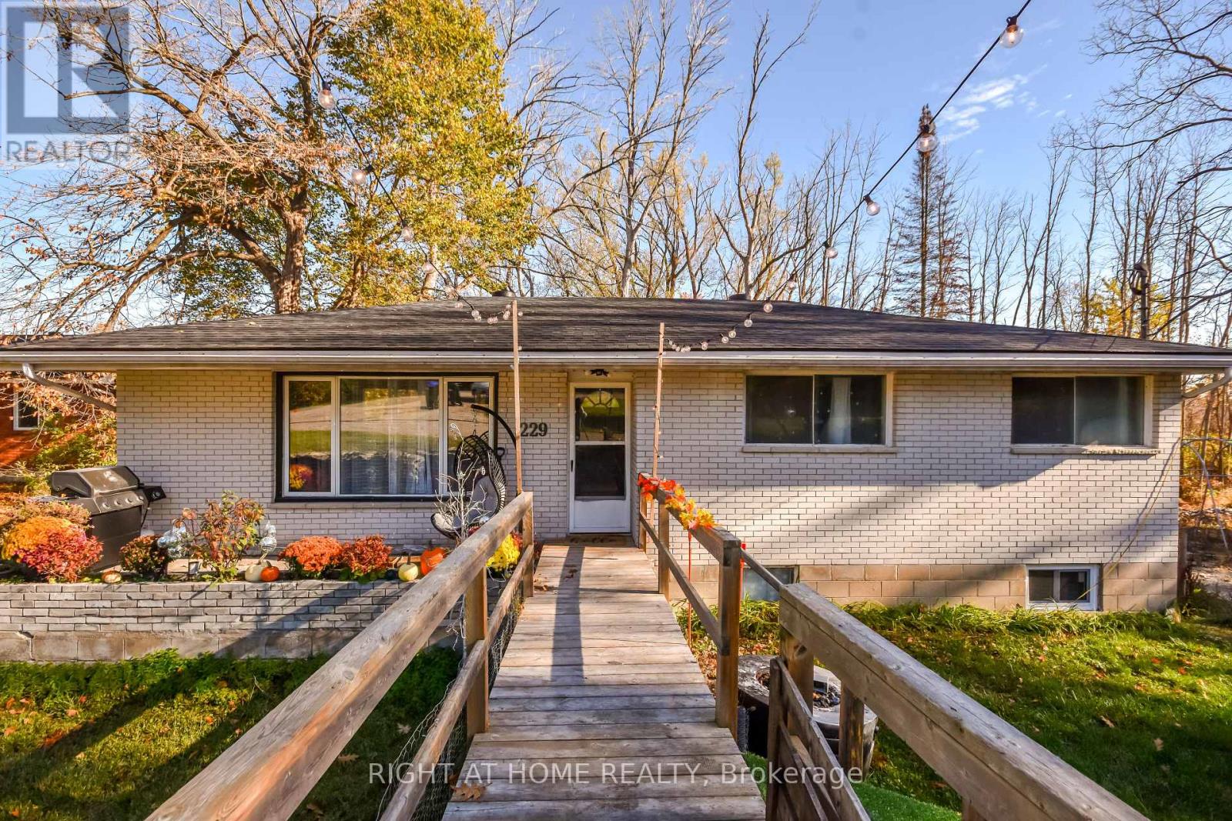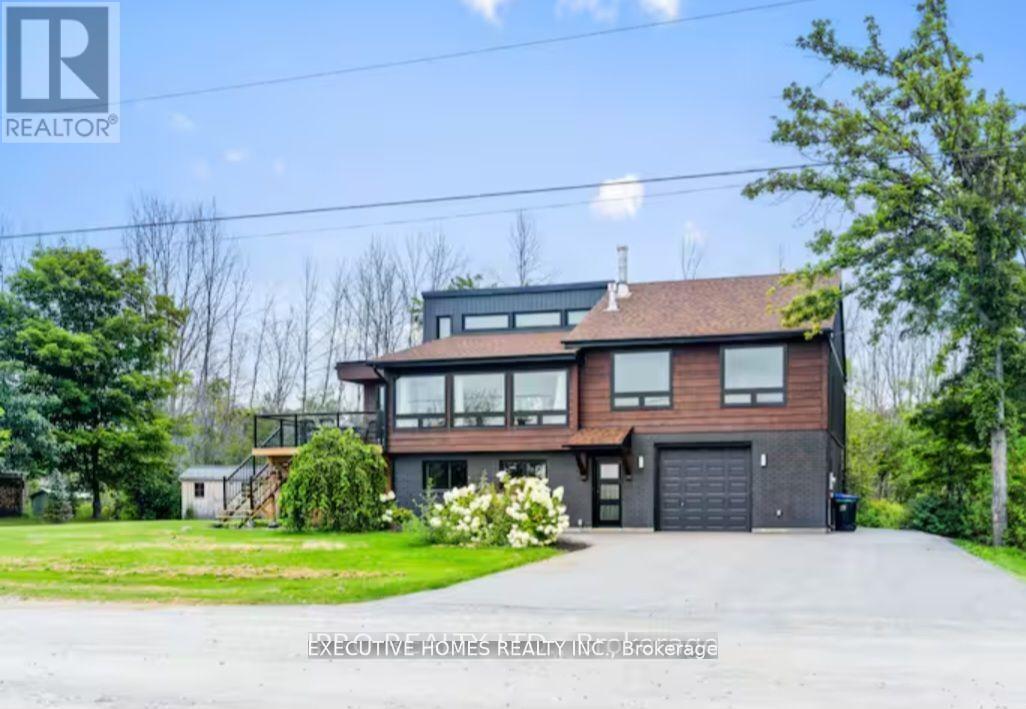- Houseful
- ON
- Oro-Medonte
- L0L
- 7 Caldwell Dr

Highlights
Description
- Time on Houseful10 days
- Property typeSingle family
- StyleBungalow
- Median school Score
- Mortgage payment
Welcome to 7 Caldwell Drive. This beautifully designed custom-built home with 2900 sq. ft. of luxury living space with expansive open concept floor plan that's ideal for entertaining family and friends. Oversized windows that flood the spaces with natural light! A 10-foot sliding door from the family room to a private deck with tempered glass railing. This home is totally upgraded: All brick home with stone front, 10 foot ceilings throughout main floor, 9'4" clear basement height, walk-in kitchen pantry, quarts counter tops including bathrooms, laundry room, and kitchen backsplash, Hardwood floors throughout, pot lights throughout kitchen, family room, primary room and all exterior soffits, 9' multi lock system front door, 8' passage doors with7" baseboards, hardwood basement stairs with tempered glass railing, heated ensuite floor, jacuzzi tub, sprinkler system front yard, high end appliances, composite decking, concrete lower patio from basement walk-out, mudroom with access to the garage. Caldwell drive is one of Oro-Medontes most sought after neighborhood. and just minutes from Hwy 11 and 400 for easy commuting (id:63267)
Home overview
- Cooling Central air conditioning, air exchanger
- Heat source Natural gas
- Heat type Forced air
- Sewer/ septic Septic system
- # total stories 1
- Fencing Fenced yard
- # parking spaces 9
- Has garage (y/n) Yes
- # full baths 3
- # half baths 1
- # total bathrooms 4.0
- # of above grade bedrooms 3
- Flooring Hardwood
- Subdivision Rural oro-medonte
- Lot size (acres) 0.0
- Listing # S12475661
- Property sub type Single family residence
- Status Active
- Dining room 4.33m X 3.3m
Level: Main - Kitchen 3.6m X 3.05m
Level: Main - 3rd bedroom 3.87m X 3.35m
Level: Main - Eating area 4.5m X 3.65m
Level: Main - Primary bedroom 9.7m X 3.95m
Level: Main - Sunroom 3.35m X 3.05m
Level: Main - Family room 5m X 5.79m
Level: Main - 2nd bedroom 4.26m X 3.6m
Level: Main
- Listing source url Https://www.realtor.ca/real-estate/29018857/7-caldwell-drive-oro-medonte-rural-oro-medonte
- Listing type identifier Idx

$-5,331
/ Month









