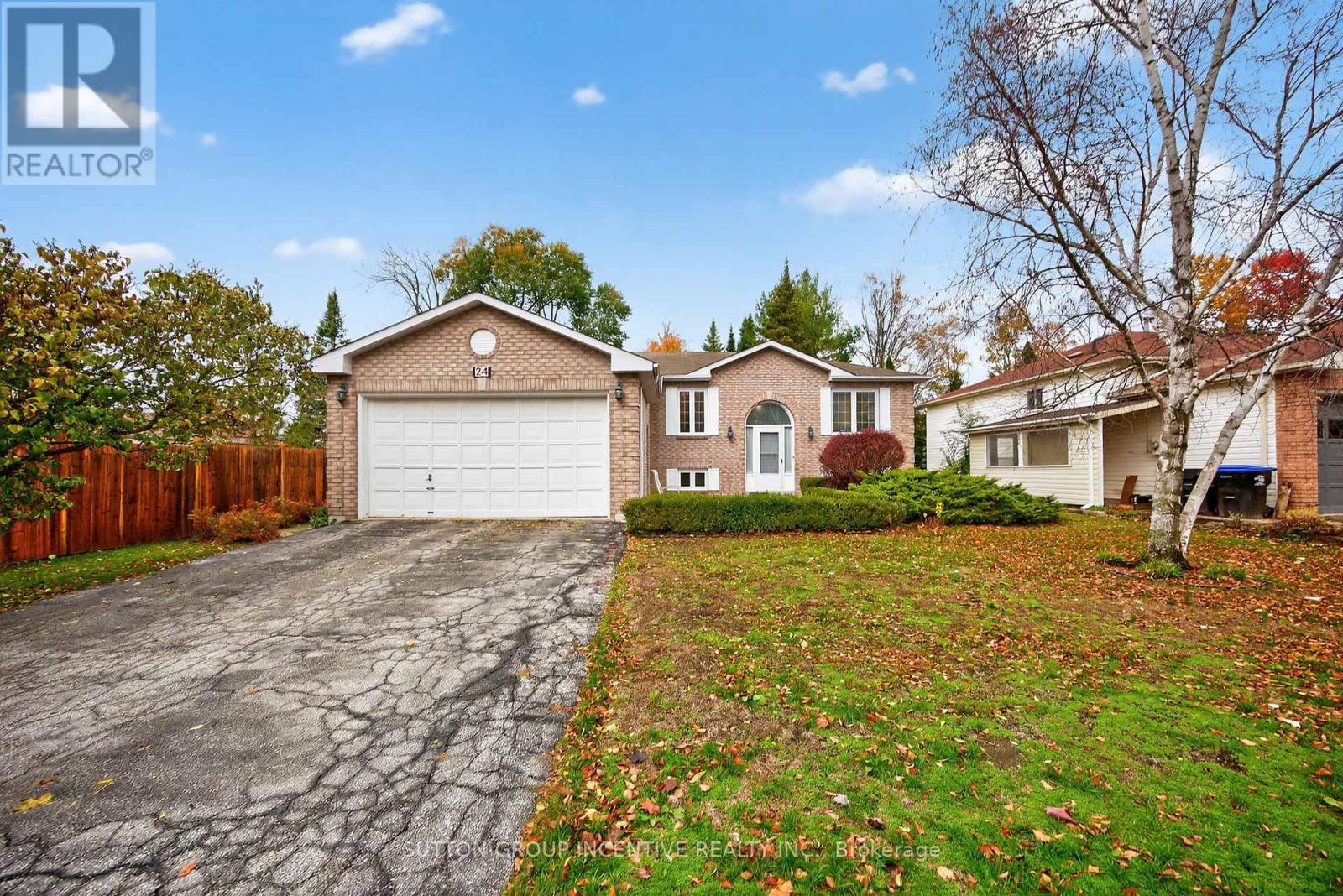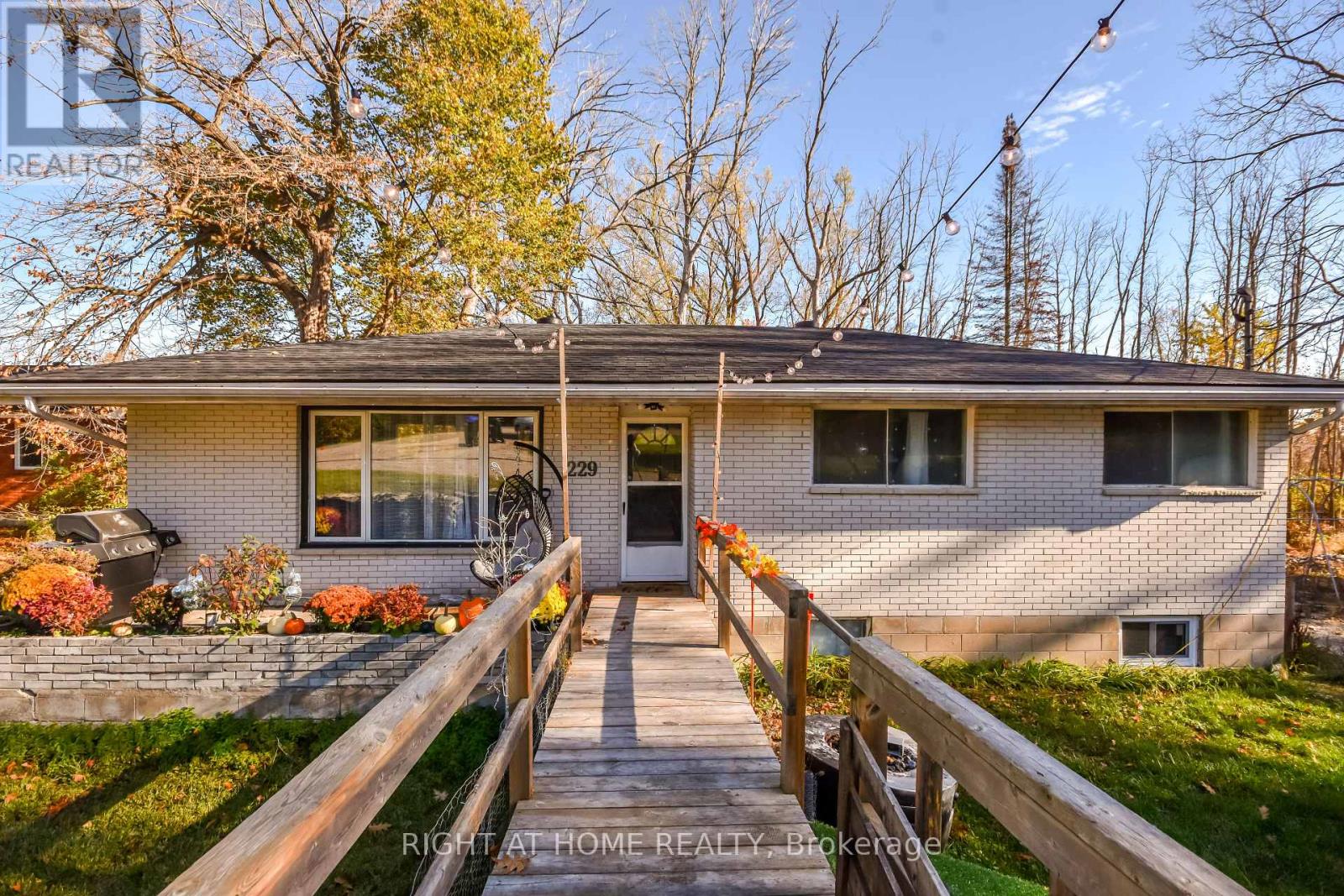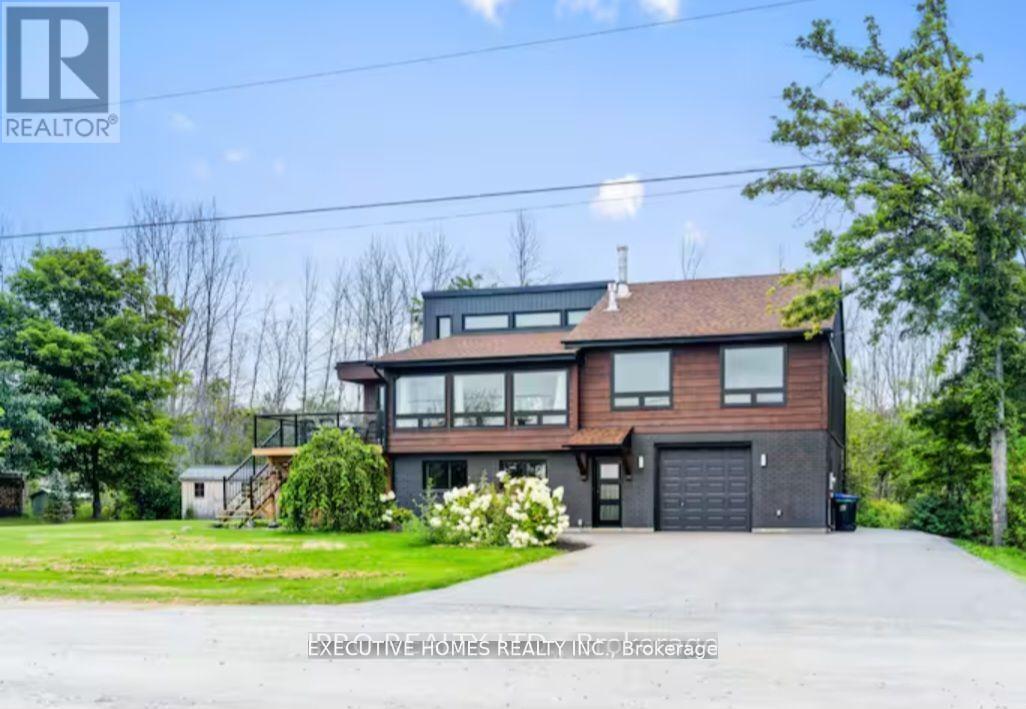- Houseful
- ON
- Oro-Medonte
- L0L
- 7 Maple Ridge Rd

Highlights
Description
- Time on Houseful11 days
- Property typeSingle family
- StyleBungalow
- Median school Score
- Mortgage payment
8,000 + SQ FT ESTATE ON 1.33 ACRES WITH RESORT STYLE BACKYARD, POOL, HOT TUB, TRIPLE CAR GARAGE & ADDITIONAL LIVING QUARTERS! Situated in one of Oro-Medonte's most prestigious enclaves, this bungalow offers over 8,000 sq ft on 1.33 acres of landscaped grounds with a stately stone exterior. A long driveway provides parking for 16, complemented by a heated 3-car garage with a lift for 4 car capacity and an EV charger. Soaring ceilings, refined craftsmanship and designer finishes define the home. The chef's kitchen impresses with solid wood cabinetry, a massive island, premium appliances, including a $24k Thermador range, while a breakfast nook captures serene forest views. A dining room with a custom-built-in cabinet is perfect for entertaining, and the living room features a stone fireplace and walkout. The primary offers 2 walk-in closets, a walkout to the pool and an ensuite with heated floors, soaker tub, and glass-walled shower. 2 additional bedrooms share a 4-piece bath, with a powder room, laundry and mudroom completing the level. The walkout basement boasts 3 additional bedrooms, including one with a semi-ensuite 4-piece bath, a 2-piece bath, a spacious den/craft room, and a rec room featuring a double-sided fireplace, wet bar, pool table, and games area, and a walkout to the backyard. Above the garage, a private living area with a separate entrance includes a kitchen, living and dining space, bedroom, laundry hookups, and independent heating/cooling. The backyard presents an inground saltwater pool with a waterfall, hot tub, pool house, gazebo, patio, and an 8-zone irrigation system. Upgrades include an aluminum roof (2018), 2 furnaces and 2 A/C units (2022), a generator (2022), Phantom Screens, powered window coverings, a Sonos sound system, wired security, high-end lighting, a striking glass and hardwood staircase and a 9' x 14' sliding glass wall. Minutes to golf, skiing and Lake Simcoe, less than 15 minutes to Barrie and approx. 1 hour to Pearson Airport. (id:63267)
Home overview
- Cooling Central air conditioning, air exchanger
- Heat source Natural gas
- Heat type Forced air
- Has pool (y/n) Yes
- Sewer/ septic Septic system
- # total stories 1
- Fencing Fully fenced
- # parking spaces 19
- Has garage (y/n) Yes
- # full baths 4
- # half baths 1
- # total bathrooms 5.0
- # of above grade bedrooms 7
- Has fireplace (y/n) Yes
- Community features School bus
- Subdivision Rural oro-medonte
- Directions 2231216
- Lot desc Landscaped, lawn sprinkler
- Lot size (acres) 0.0
- Listing # S12474686
- Property sub type Single family residence
- Status Active
- Kitchen 3.4m X 5.69m
Level: 2nd - Bedroom 3.78m X 3.45m
Level: 2nd - Family room 3.89m X 4.67m
Level: 2nd - Dining room 3.86m X 2.77m
Level: 2nd - Den 7.92m X 5.69m
Level: Basement - Recreational room / games room 5.99m X 16.05m
Level: Basement - Other 2.84m X 2.84m
Level: Basement - Bedroom 4.24m X 3.81m
Level: Basement - Other 2.95m X 1.98m
Level: Basement - Bedroom 2.95m X 3.61m
Level: Basement - Bedroom 5.69m X 5.72m
Level: Basement - Foyer 3.86m X 4.17m
Level: Main - Bedroom 3.73m X 4.24m
Level: Main - Dining room 4.27m X 6.05m
Level: Main - Eating area 2.97m X 3.2m
Level: Main - Bedroom 4.27m X 3.51m
Level: Main - Primary bedroom 7.19m X 4.98m
Level: Main - Living room 5.92m X 6.88m
Level: Main - Laundry 3.58m X 3.63m
Level: Main - Kitchen 6.07m X 5.77m
Level: Main
- Listing source url Https://www.realtor.ca/real-estate/29016116/7-maple-ridge-road-oro-medonte-rural-oro-medonte
- Listing type identifier Idx

$-7,467
/ Month










