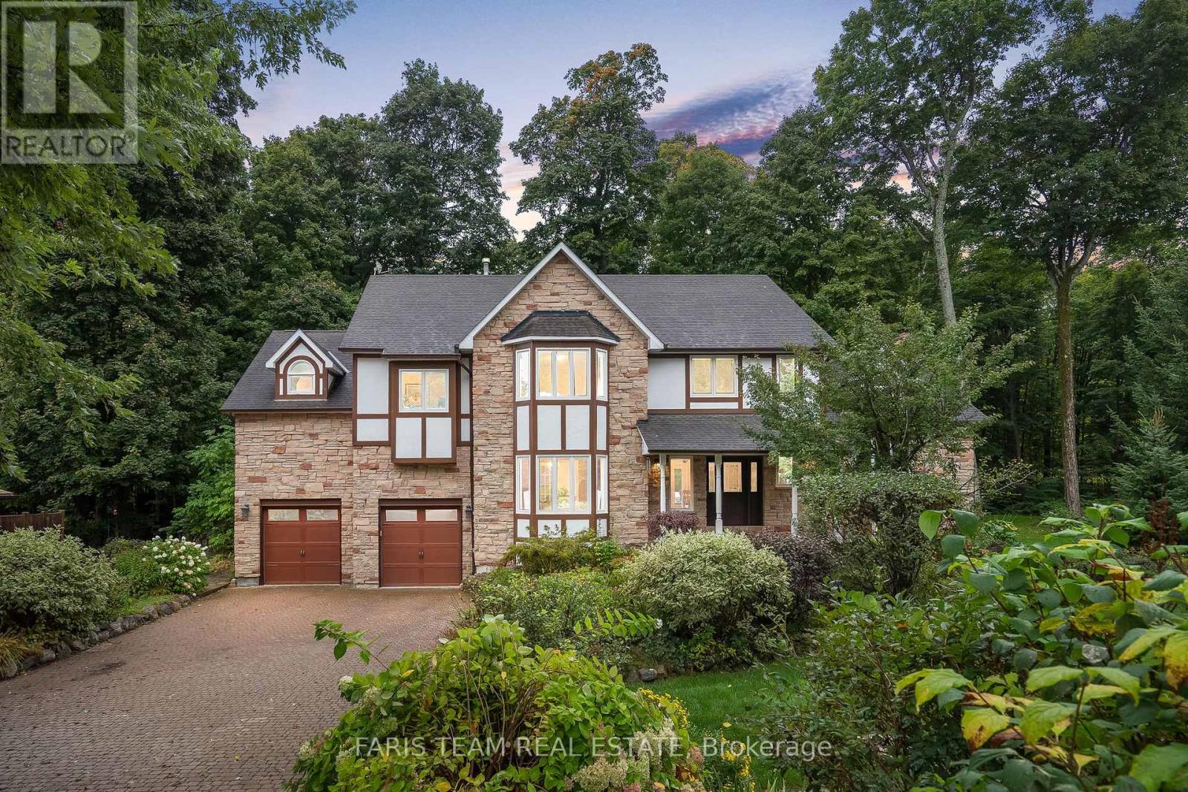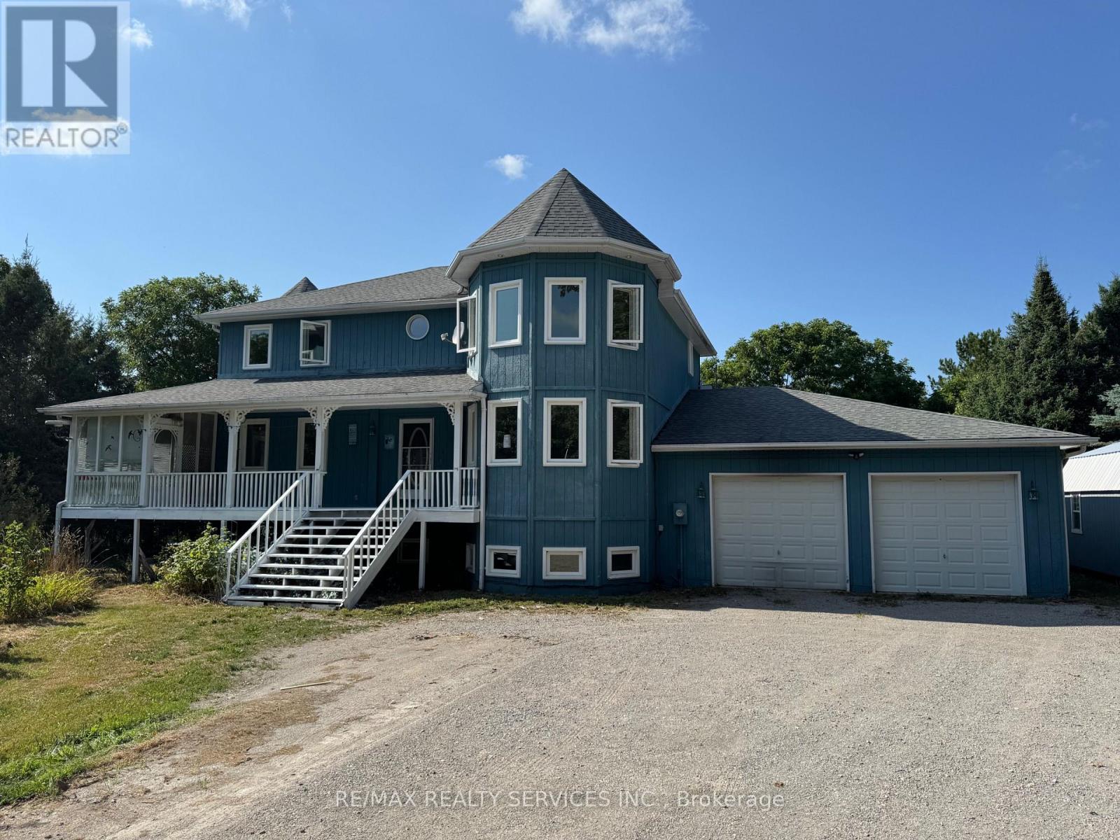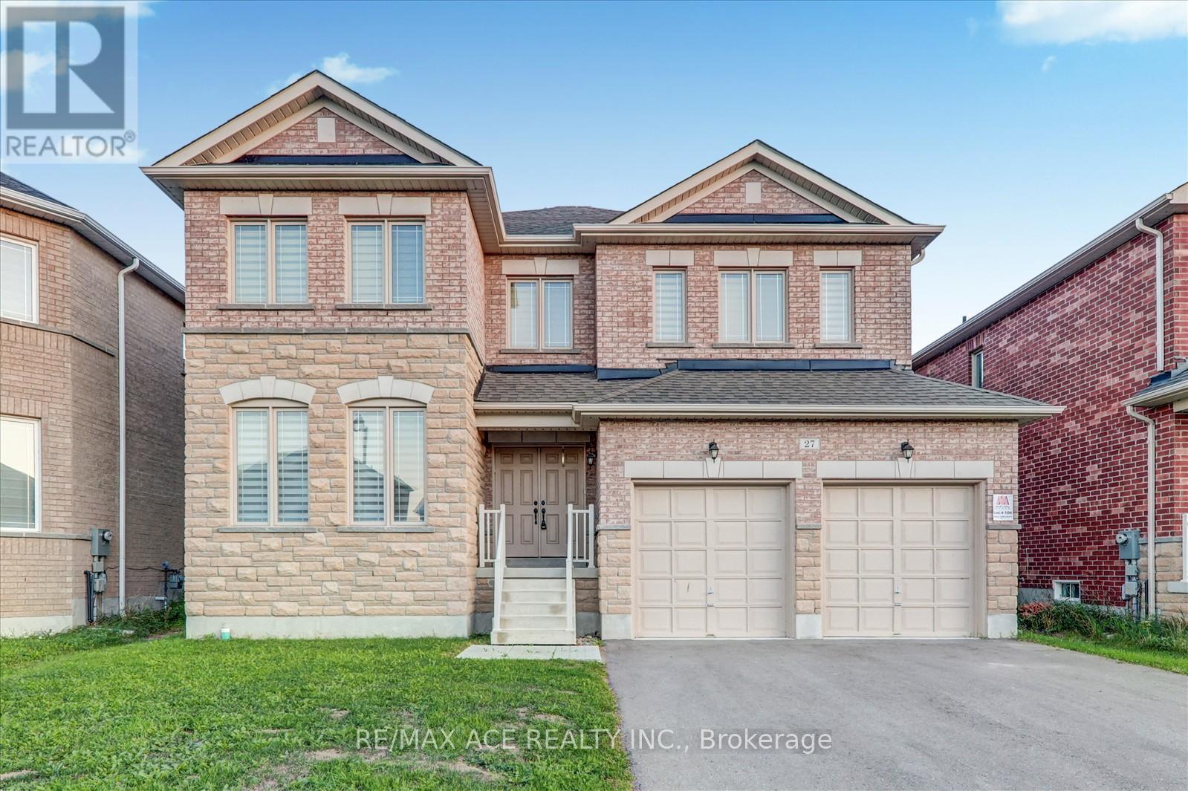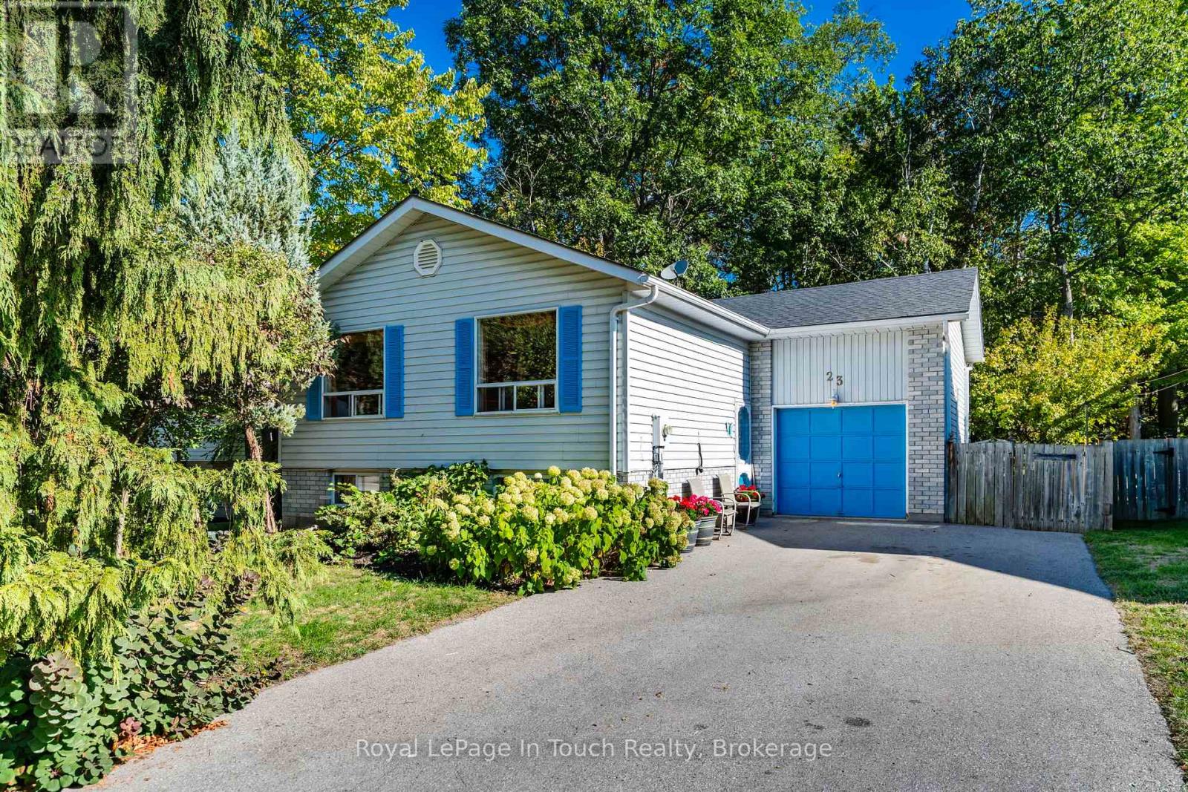- Houseful
- ON
- Oro-Medonte
- Horseshoe Valley
- 7 Nordic Trl

Highlights
Description
- Time on Houseful67 days
- Property typeSingle family
- Neighbourhood
- Median school Score
- Mortgage payment
Top 5 Reasons You Will Love This Home: 1) Designed for both luxury and comfort, this custom-built home in the prestigious Horseshoe Highlands features a spacious layout with seven bedrooms and five bathrooms, perfectly suited for family living and entertaining 2) Expansive eat-in kitchen is a chef's dream featuring panoramic backyard views, a walkout to outdoor living, sleek granite countertops, built-in Bosch appliances, a gas cooktop, and generous cabinetry along with a dedicated coffee bar with a mini fridge and granite surfaces, adding a touch of convenience and elegance 3) Stunning great room is the heart of the home, showcasing soaring cathedral ceilings, a striking wood-burning fireplace framed by sophisticated built-in wood cabinetry, and a warm, inviting ambiance perfect for gatherings and relaxation complemented by a beautiful sitting room with multiple windows offering lovely views of the backyard and elegant sconce lighting enhancing the cozy atmosphere 4) Step into a backyard paradise where mature trees provide natural privacy and beautifully landscaped stone patios, vibrant gardens, a tranquil pond with charming bridges, and direct greenspace access backing onto greenspace with no neighbours, creating a serene and private setting 5) Enjoy an unmatched lifestyle in this coveted estate community just moments from Horseshoe Resort, top-tier golf courses, premier skiing, and the breathtaking trails of Copeland Forest, making it an outdoor lover's dream location. 5,467 fin.sq.ft. Age 33. (id:63267)
Home overview
- Cooling Central air conditioning
- Heat source Natural gas
- Heat type Forced air
- Sewer/ septic Septic system
- # total stories 2
- # parking spaces 10
- Has garage (y/n) Yes
- # full baths 4
- # half baths 1
- # total bathrooms 5.0
- # of above grade bedrooms 7
- Flooring Hardwood, ceramic
- Has fireplace (y/n) Yes
- Community features School bus
- Subdivision Horseshoe valley
- Directions 2086481
- Lot size (acres) 0.0
- Listing # S12239646
- Property sub type Single family residence
- Status Active
- Bedroom 5.11m X 3.56m
Level: 2nd - Bedroom 5.46m X 3.64m
Level: 2nd - Bedroom 4.48m X 3.64m
Level: 2nd - Bedroom 5.46m X 3.64m
Level: 2nd - Primary bedroom 7.62m X 6.68m
Level: 2nd - Mudroom 3.52m X 2.75m
Level: Main - Great room 7.69m X 6.24m
Level: Main - Dining room 5.49m X 4.52m
Level: Main - Sunroom 4.84m X 2.04m
Level: Main - Kitchen 6.56m X 4.64m
Level: Main - Laundry 3.65m X 2.77m
Level: Main - Sitting room 3.75m X 3.48m
Level: Main
- Listing source url Https://www.realtor.ca/real-estate/28508148/7-nordic-trail-oro-medonte-horseshoe-valley-horseshoe-valley
- Listing type identifier Idx

$-4,267
/ Month












