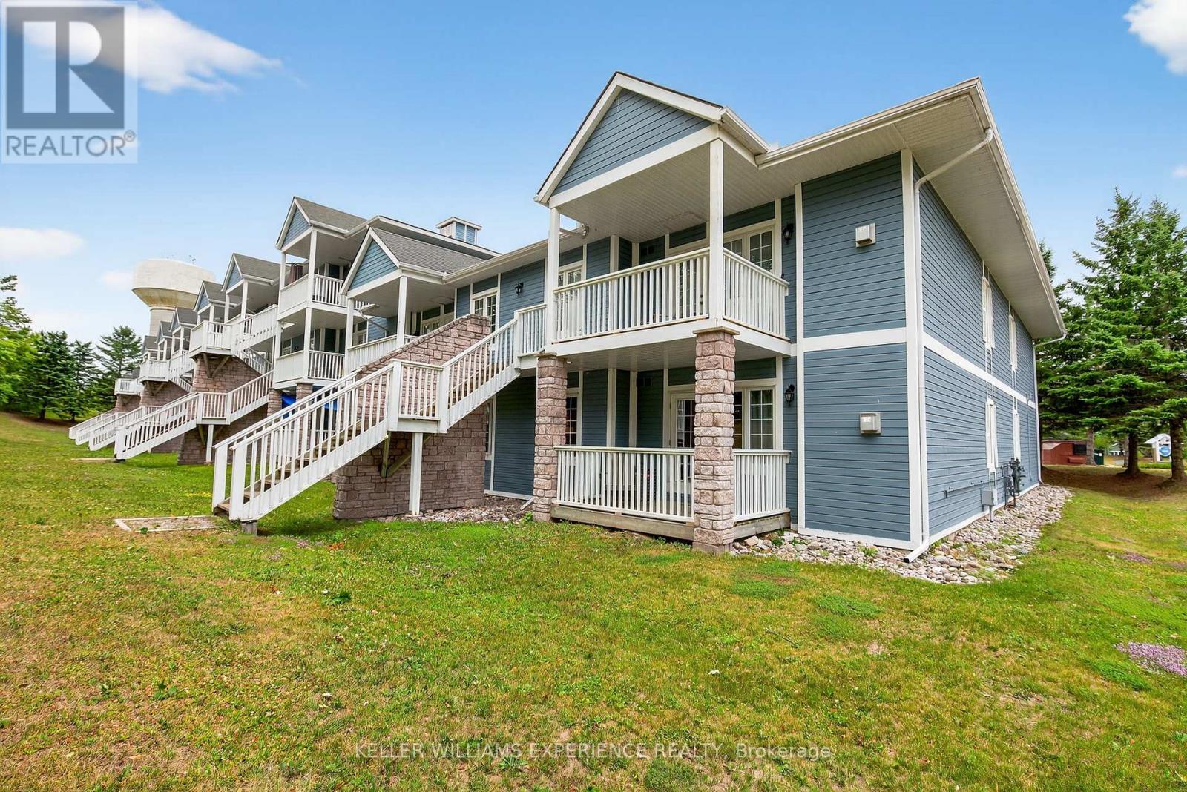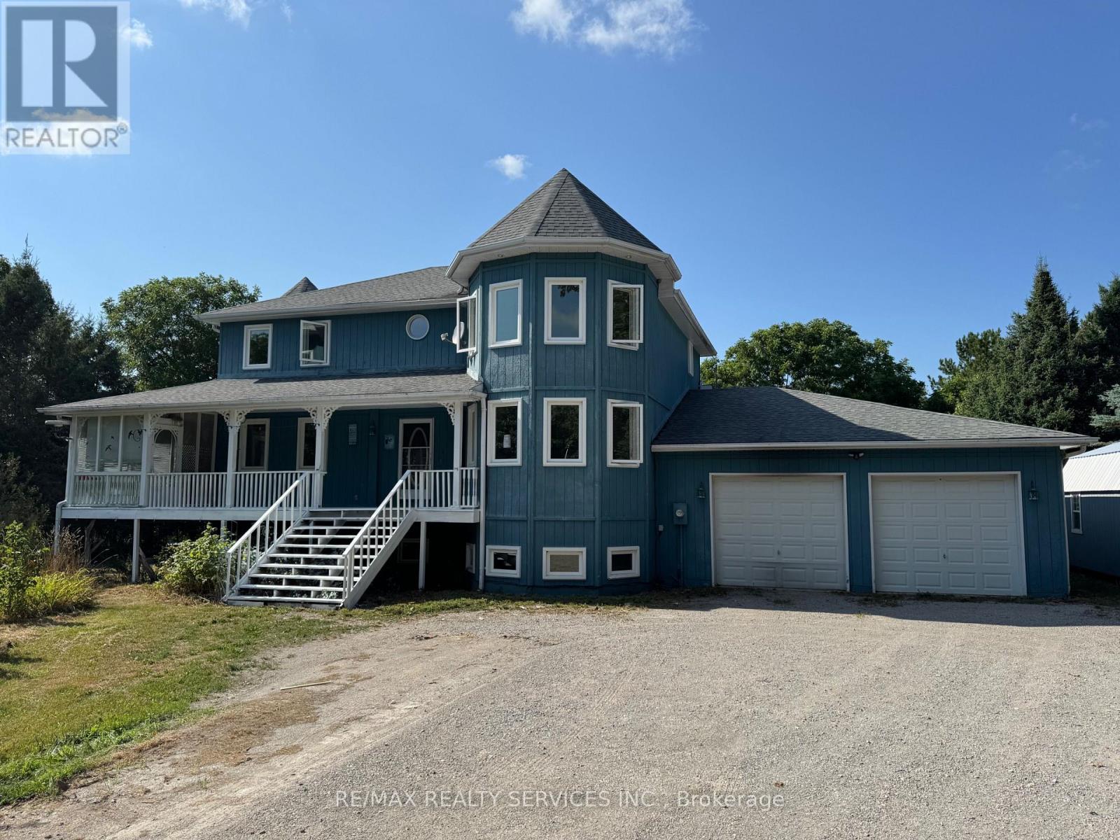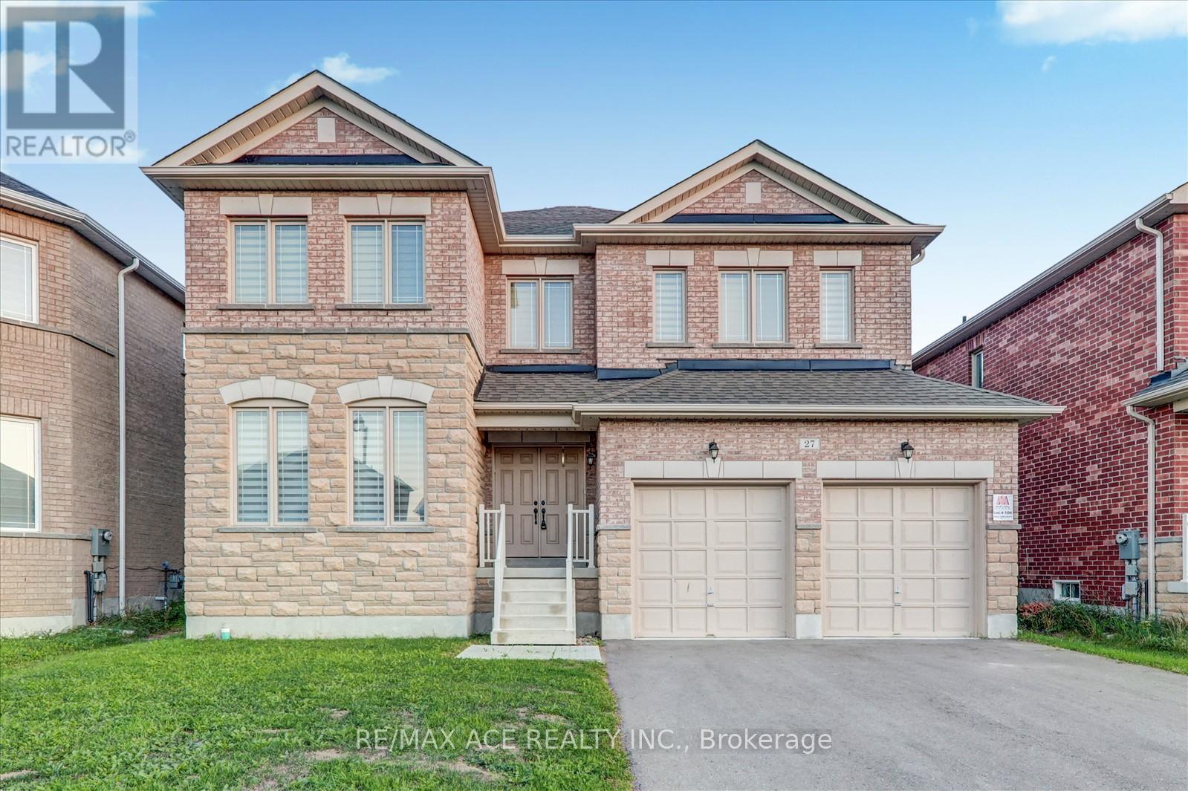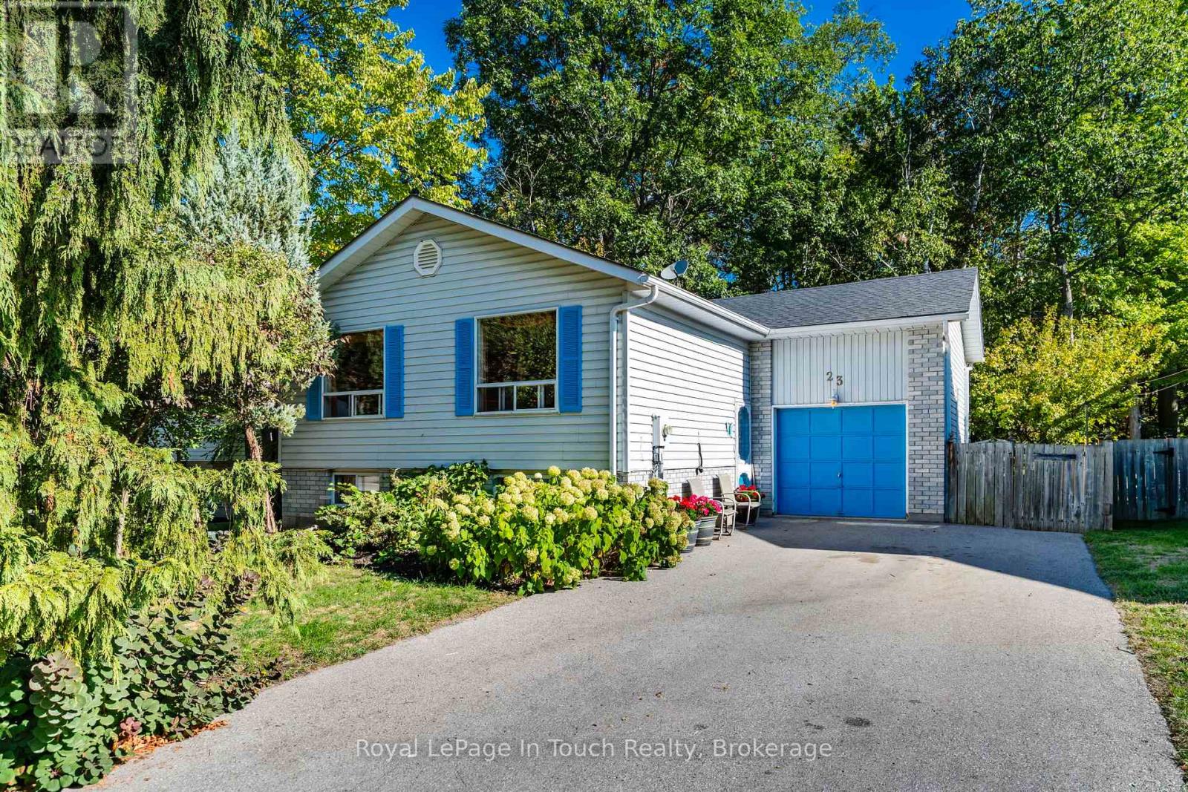- Houseful
- ON
- Oro-Medonte
- Horseshoe Valley
- 90 Highland Dr

Highlights
Description
- Time on Housefulnew 5 days
- Property typeSingle family
- Neighbourhood
- Median school Score
- Mortgage payment
Welcome to Unit #2054 A Lifestyle That Fits You. Whether you are a young family starting out, a single professional seeking space and flexibility, or a retiree looking for comfort and ease, this ground-floor gem offers the perfect blend of versatility and value. This unique end unit property features two fully furnished and finished, move-in-ready suites, connected by a shared entrance that also provides access to the ground-floor laundry and utility room. Enjoy the ownership of your own hot water tank (valued at $17k), along with a brand new stackable washer and dryer, all thoughtfully installed in a beautifully private end unit. Ideal for the extended family, guests, or generating rental income, this is a rare opportunity to own a home that can support your lifestyle and even help others get started in theirs. Inside, both suites offer clean, spacious bedrooms with big windows and walk outs to peaceful sitting areas at your deck. The open-concept living areas with pull out sofa beds serve well when entertaining family and friends. Two dedicated parking spots are included. Step outside and enjoy resort-style amenities including the main recreational facility with a large indoor and outdoor pool, BBQ pavilions, a children's play structure, and an outdoor fire-pit plus a weight room, sauna, and games room for year-round enjoyment. Set within a quiet, friendly community, you'll love being close to hiking trails, local ski hills, and a variety of nearby attractions. Whether you're looking for a full-time home, a vacation getaway, or a smart income property, Unit #2054 offers the flexibility to live in one suite and rent the other or enjoy both for yourself.The choice is yours to make it your own! (id:63267)
Home overview
- Cooling Central air conditioning
- Heat source Natural gas
- Heat type Forced air
- Has pool (y/n) Yes
- # parking spaces 2
- # full baths 2
- # total bathrooms 2.0
- # of above grade bedrooms 2
- Flooring Ceramic
- Has fireplace (y/n) Yes
- Community features Pet restrictions, community centre
- Subdivision Horseshoe valley
- Directions 2187660
- Lot desc Landscaped
- Lot size (acres) 0.0
- Listing # S12303600
- Property sub type Single family residence
- Status Active
- Bathroom 3.75m X 1.55m
Level: Main - Living room 6.2m X 4.53m
Level: Main - Bathroom 2.65m X 1.8m
Level: Main - Bedroom 4.57m X 3.56m
Level: Main - Kitchen 2.54m X 4.53m
Level: Main - Bedroom 3.8m X 3.8m
Level: Main - Living room 3.6m X 3.8m
Level: Main - Foyer 2.44m X 1.63m
Level: Main - Kitchen 1.5m X 1.7m
Level: Main
- Listing source url Https://www.realtor.ca/real-estate/28645344/205455-90-highland-drive-oro-medonte-horseshoe-valley-horseshoe-valley
- Listing type identifier Idx

$-401
/ Month












