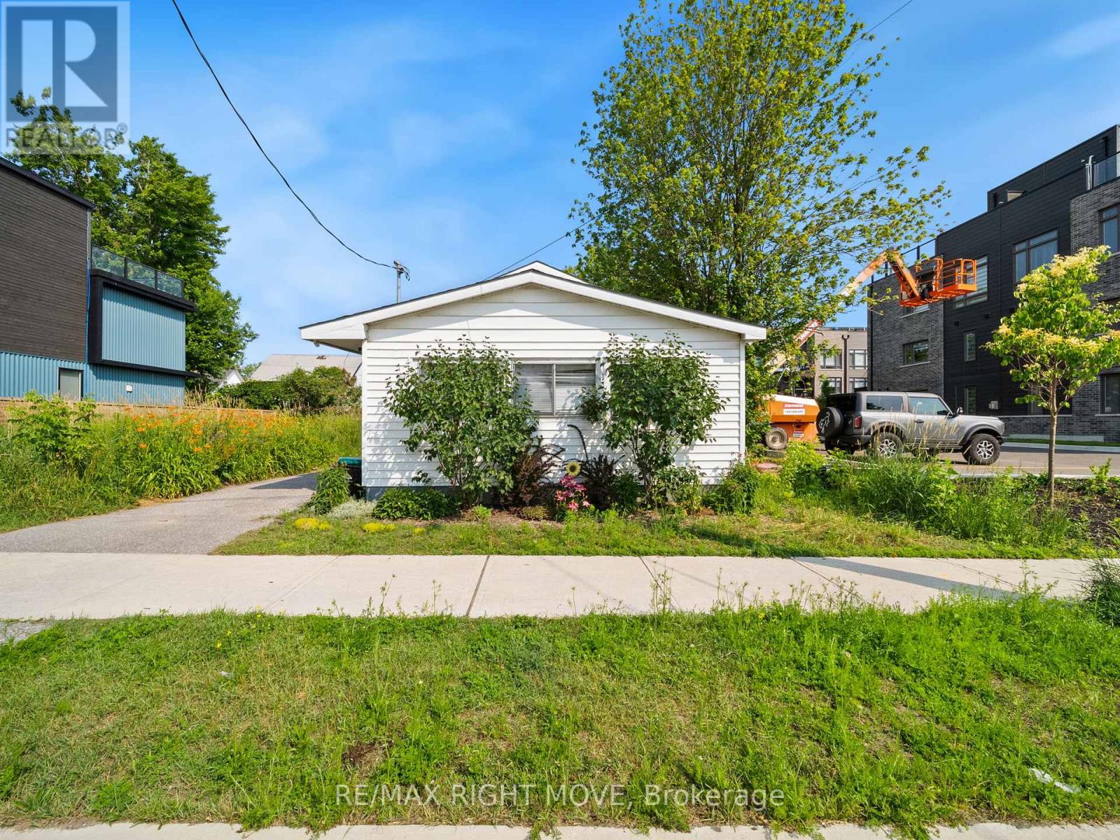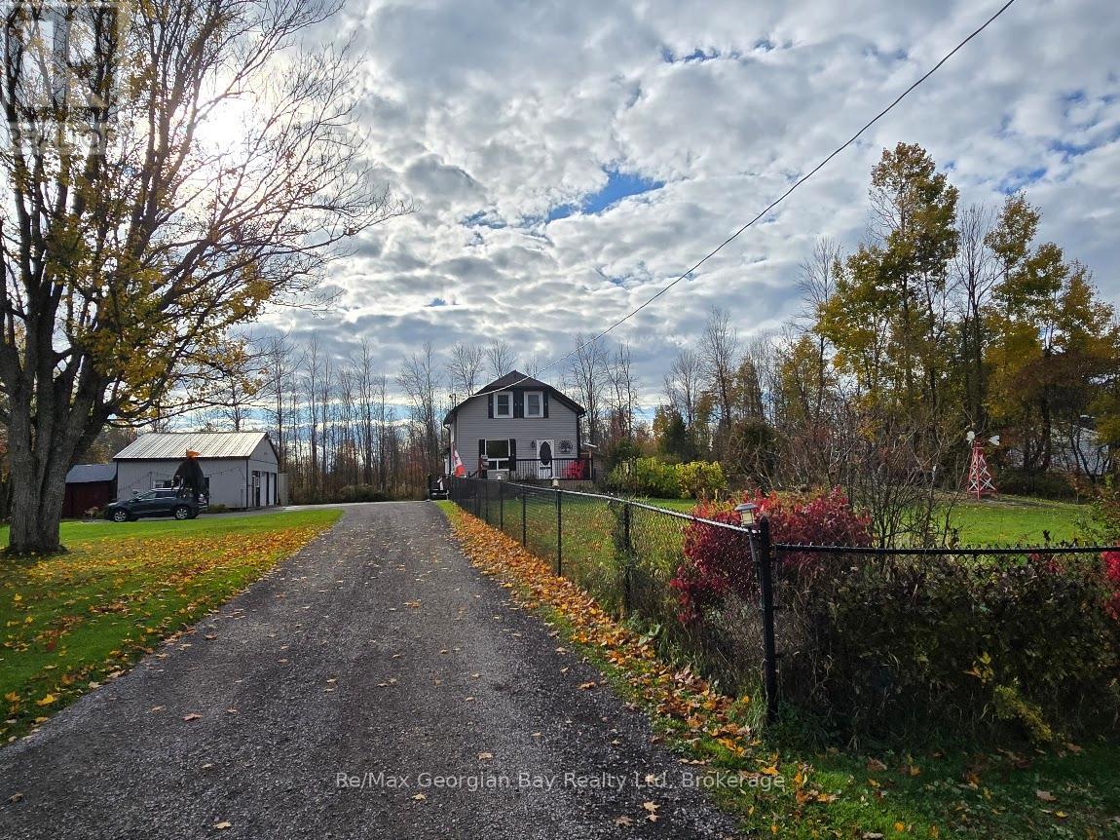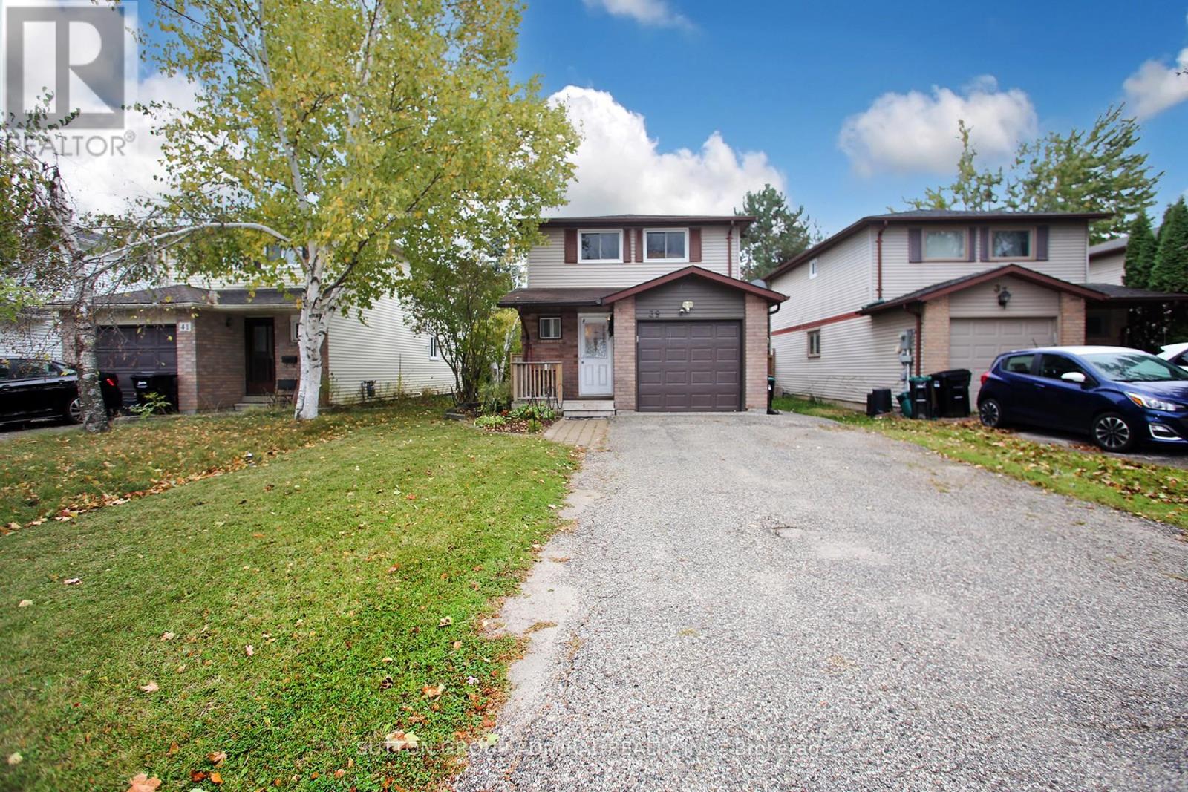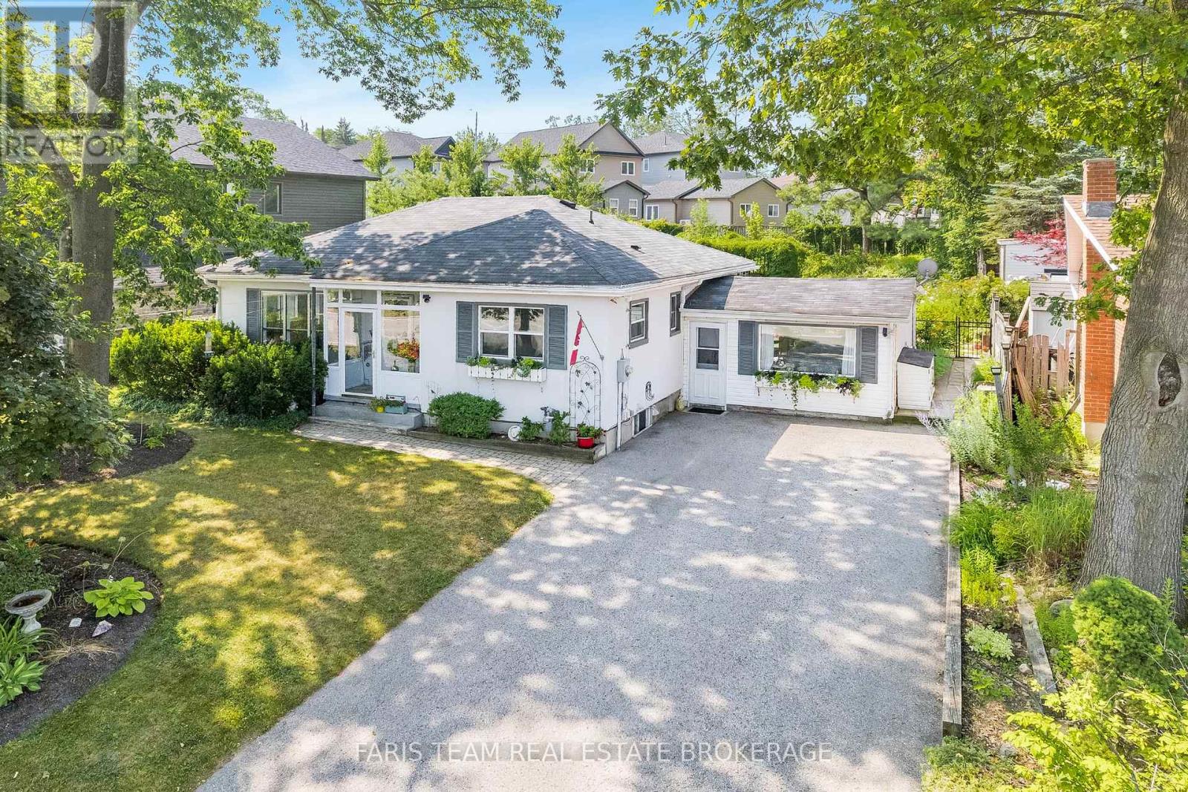- Houseful
- ON
- Oro-Medonte
- Sugarbush
- 94 Ruby Rdg
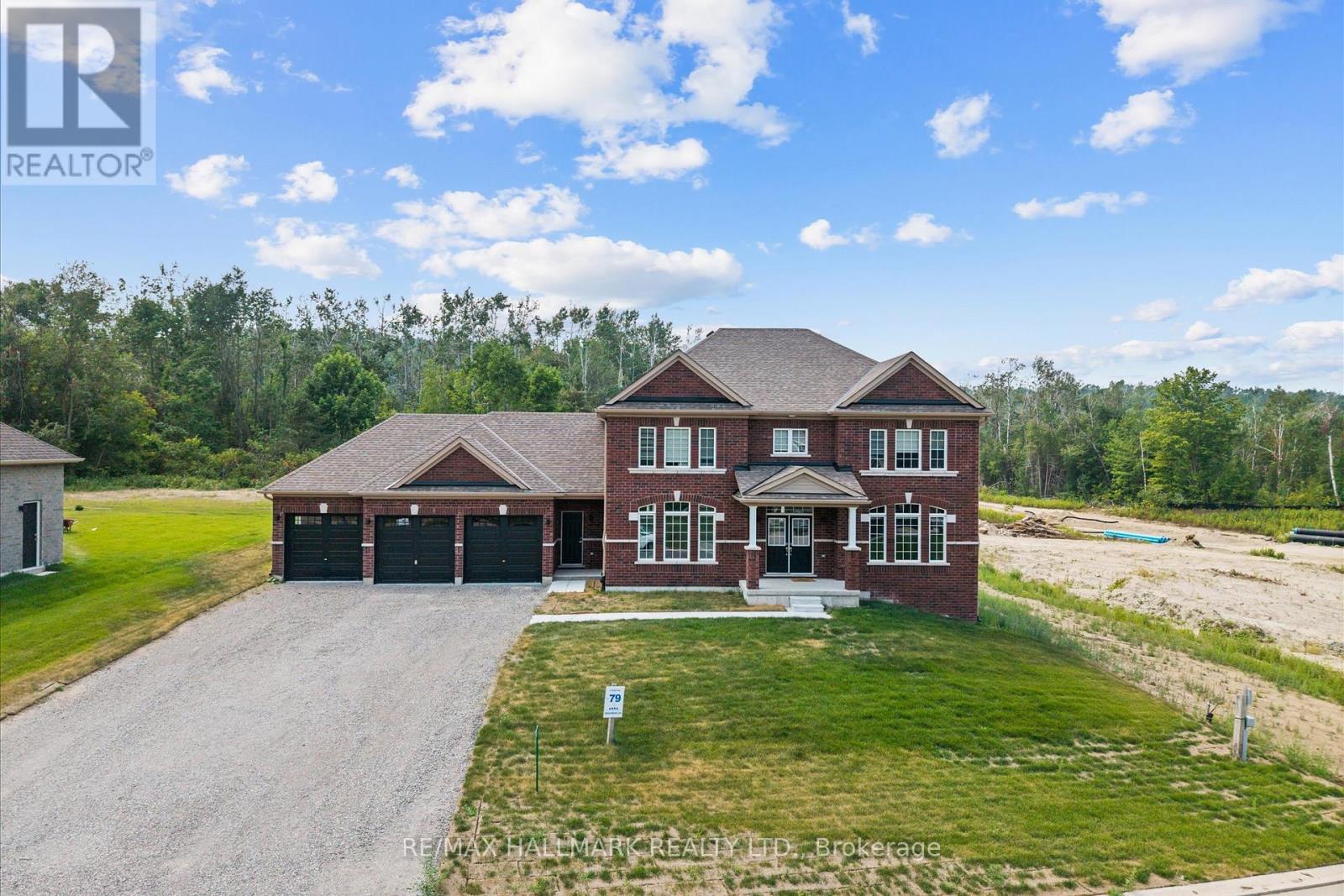
Highlights
Description
- Time on Houseful62 days
- Property typeSingle family
- Neighbourhood
- Mortgage payment
Welcome to the beautiful area of Sugarbush - Newly constructed neighbourhood of Executive Homes - Forest Heights - 3552 SF all Brick 2 Storey home on a 1/2 acre lot- 4 bedrooms & 5 baths. Thousands spent on upgrades - Quartz counters, Backsplash, Upgraded Cupboards, Pot Lights, Stainless Steel Appliances, Hardwood Floors, Upgraded Staircase, Fireplace, 9 Ft Ceilings, Dining area with a Butler's Pantry located off the kitchen area (servery), 3 Car Garage with electric charging station. Stunning layout - Each bedroom has their own ensuite. Primary suite is spacious with a huge walk-in closet, an upgraded glass shower & stand alone soaker tub. Main floor laundry with a mud room & direct access to the garage. Covered Porch entrance. Nestled in area between Barrie & Orillia with close access to ski resorts, several golf courses and fantastic walking/hiking trails. This is a vibrant community to Live, Work & Play! (id:63267)
Home overview
- Cooling Central air conditioning, air exchanger
- Heat source Natural gas
- Heat type Forced air
- Sewer/ septic Septic system
- # total stories 2
- # parking spaces 11
- Has garage (y/n) Yes
- # full baths 4
- # half baths 1
- # total bathrooms 5.0
- # of above grade bedrooms 4
- Flooring Hardwood, carpeted, tile
- Has fireplace (y/n) Yes
- Community features School bus
- Subdivision Sugarbush
- Directions 1664479
- Lot size (acres) 0.0
- Listing # S12336602
- Property sub type Single family residence
- Status Active
- 4th bedroom 3.94m X 5.34m
Level: 2nd - Primary bedroom 4.94m X 4.12m
Level: 2nd - 2nd bedroom 4.97m X 3.76m
Level: 2nd - 3rd bedroom 4.2m X 4.01m
Level: 2nd - Dining room 4.11m X 4.58m
Level: Main - Kitchen 3.71m X 4.52m
Level: Main - Family room 4.9m X 4.52m
Level: Main - Living room 3.43m X 4.46m
Level: Main - Eating area 3.34m X 4.52m
Level: Main - Den 4.46m X 3.43m
Level: Main
- Listing source url Https://www.realtor.ca/real-estate/28716093/94-ruby-ridge-oro-medonte-sugarbush-sugarbush
- Listing type identifier Idx

$-3,733
/ Month


