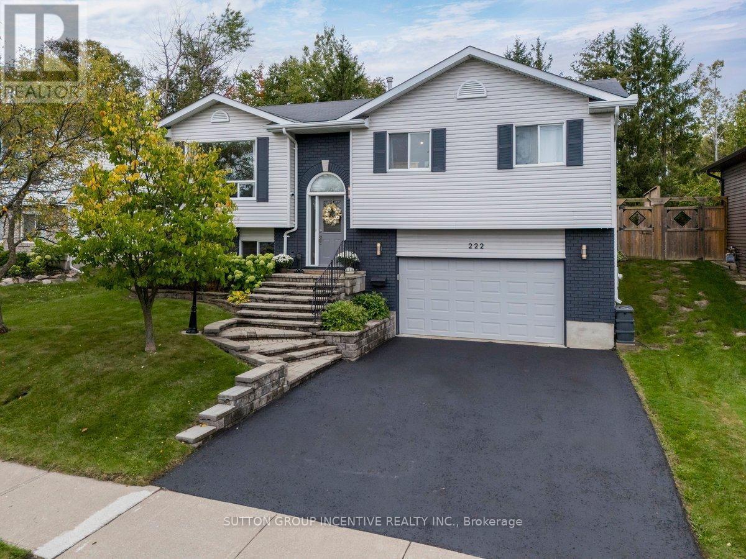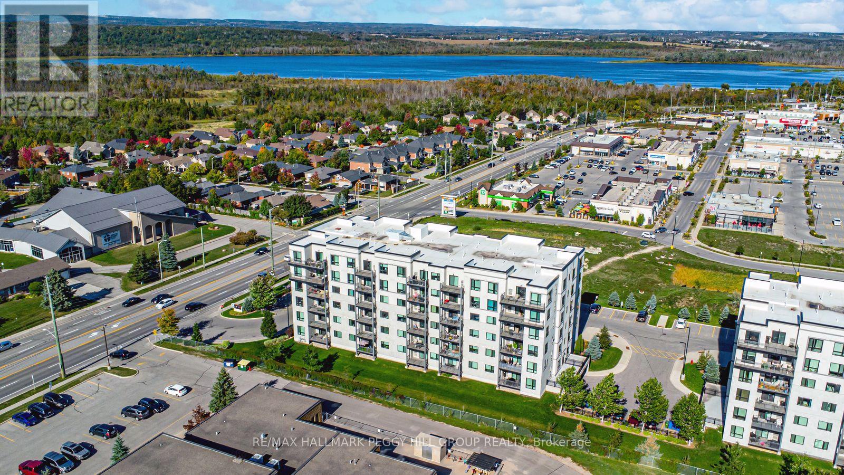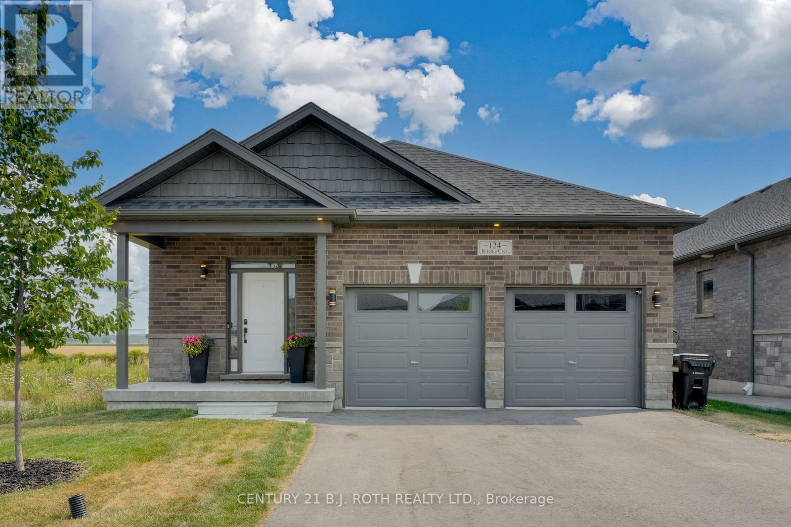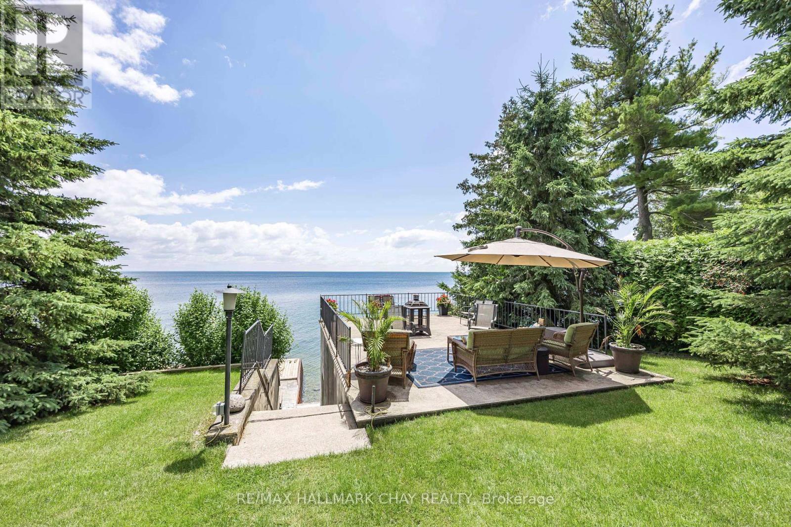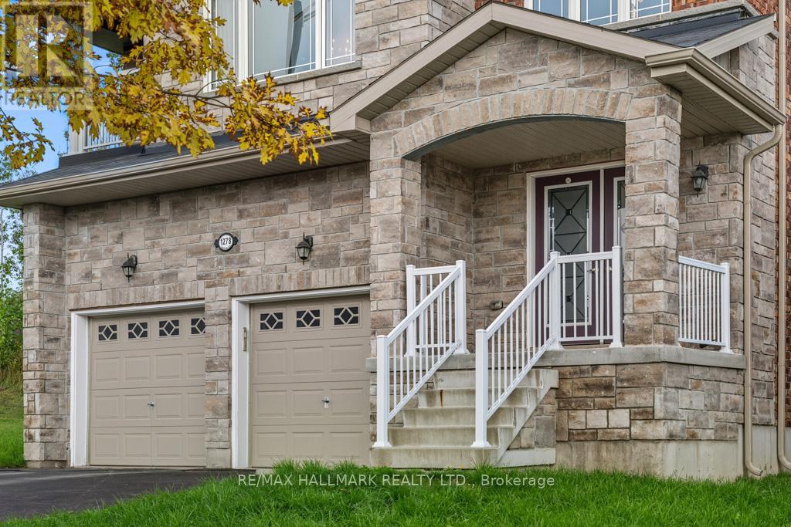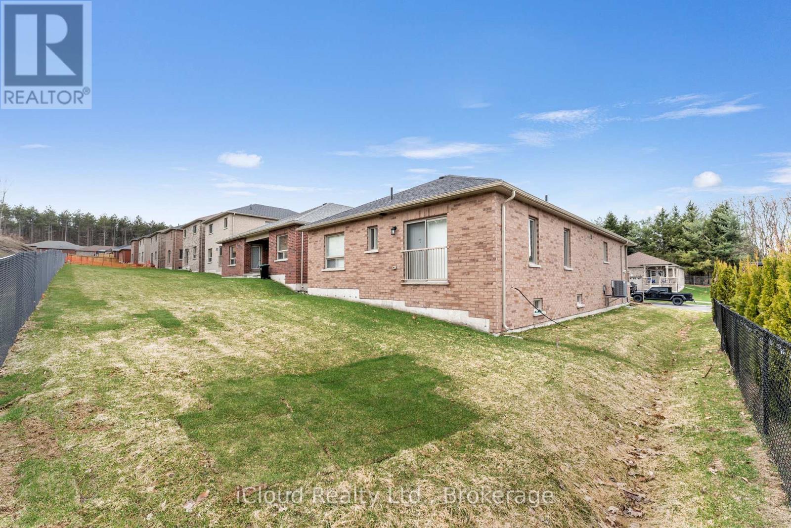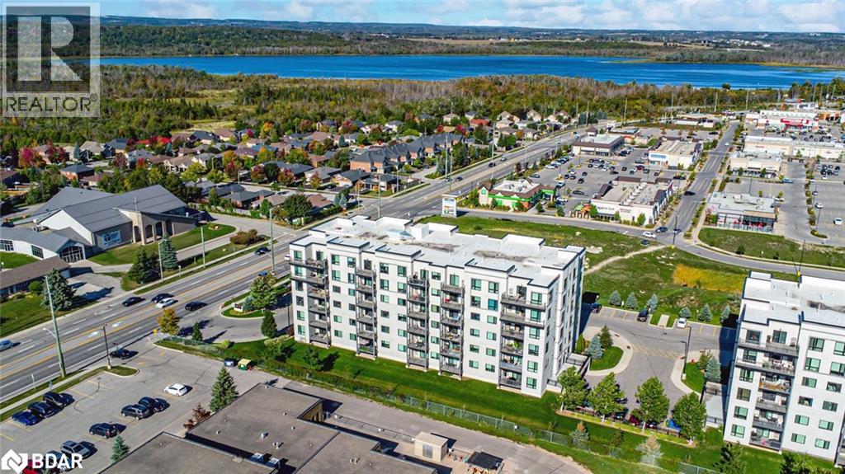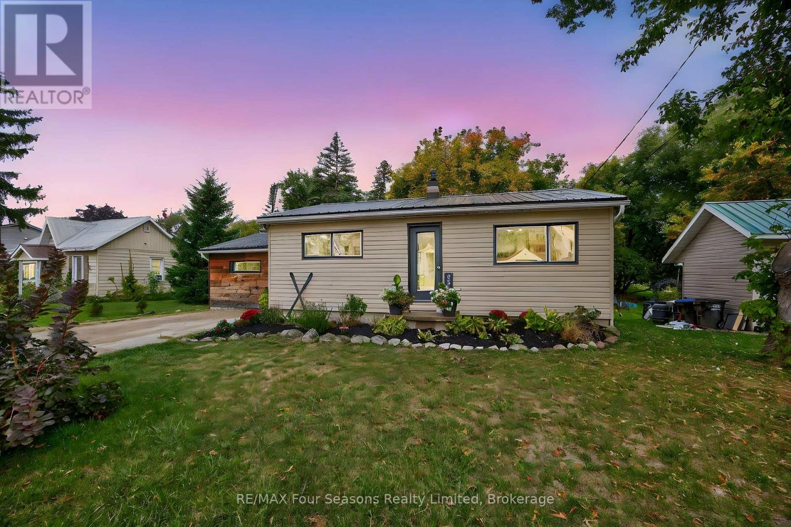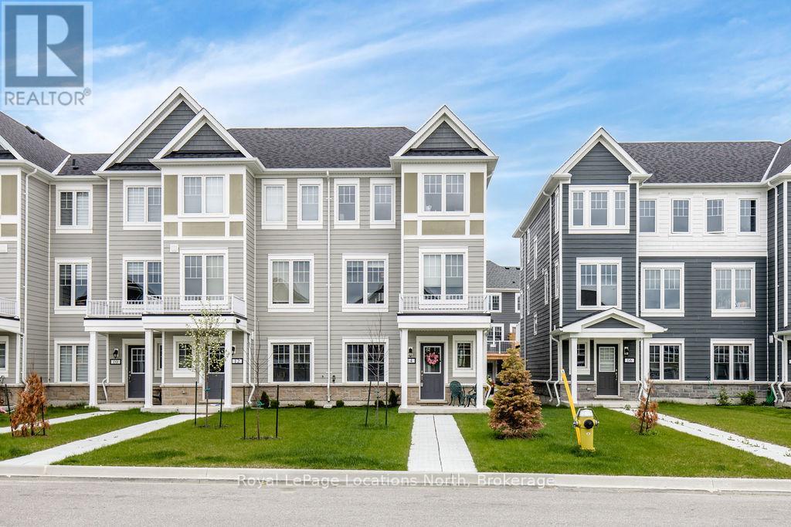- Houseful
- ON
- Oro-Medonte
- Horseshoe Valley
- 99 Highland Dr

Highlights
Description
- Time on Housefulnew 1 hour
- Property typeSingle family
- Neighbourhood
- Median school Score
- Mortgage payment
Turn the page on your next chapter and the lifestyle you've been dreaming of with this stunning two-story home in sought-after Horseshoe Valley. Offering over 2,500 square feet of beautifully finished living space, every detail has been thoughtfully updated, from the renovated kitchen, featuring striking butcher block counters, to the stylishly renovated powder room. The main floor showcases rich hardwood flooring and a convenient laundry room, while updated windows, siding, and new garage doors provide peace of mind and lasting value. Upstairs, you'll find three spacious bedrooms and two fully renovated bathrooms, including a luxurious primary suite with a walk-in closet and private ensuite. A five-piece main bath completes the upper level, offering comfort and convenience for family and guests. The fully finished basement, complete with an egress window, adds versatile living space for recreation or extended family needs. Set on a private third of an acre estate lot with no neighbours behind, this home provides a true sense of retreat. Outdoor living shines with a sparkling pool, relaxing hot tub, cozy fire pit, and plenty of room to entertain or unwind. Prepare to fall in love. Meticulously maintained and move-in ready, this home is perfect for a busy family with discerning taste. No stone has been left unturned, come see for yourself, you won't be disappointed. (id:63267)
Home overview
- Cooling Central air conditioning
- Heat source Natural gas
- Heat type Forced air
- Has pool (y/n) Yes
- Sewer/ septic Septic system
- # total stories 2
- # parking spaces 12
- Has garage (y/n) Yes
- # full baths 2
- # half baths 1
- # total bathrooms 3.0
- # of above grade bedrooms 3
- Flooring Hardwood
- Has fireplace (y/n) Yes
- Community features Community centre, school bus
- Subdivision Horseshoe valley
- Directions 2187669
- Lot desc Landscaped
- Lot size (acres) 0.0
- Listing # S12423713
- Property sub type Single family residence
- Status Active
- Bathroom 2.12m X 2.36m
Level: 2nd - Bedroom 3.24m X 3.08m
Level: 2nd - Bathroom 2.12m X 2.58m
Level: 2nd - Bedroom 3.84m X 3.09m
Level: 2nd - Primary bedroom 5.29m X 4.12m
Level: 2nd - Recreational room / games room 7.1m X 8.8m
Level: Basement - Utility 4.03m X 3.89m
Level: Basement - Living room 5.67m X 4.04m
Level: Main - Laundry 2.2m X 2.22m
Level: Main - Dining room 3.7m X 3.22m
Level: Main - Foyer 3.81m X 2.74m
Level: Main - Bathroom 1.49m X 2.22m
Level: Main - Kitchen 3.54m X 5.84m
Level: Main
- Listing source url Https://www.realtor.ca/real-estate/28906625/99-highland-drive-oro-medonte-horseshoe-valley-horseshoe-valley
- Listing type identifier Idx

$-3,333
/ Month

