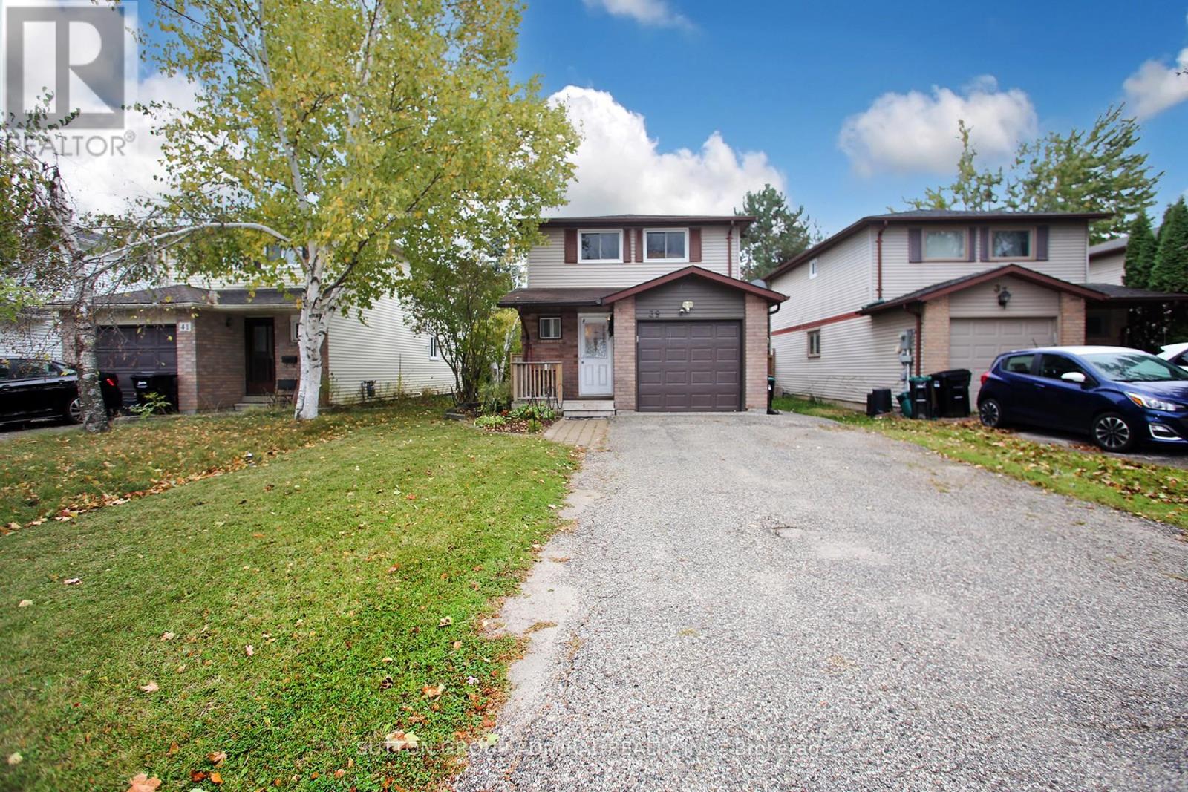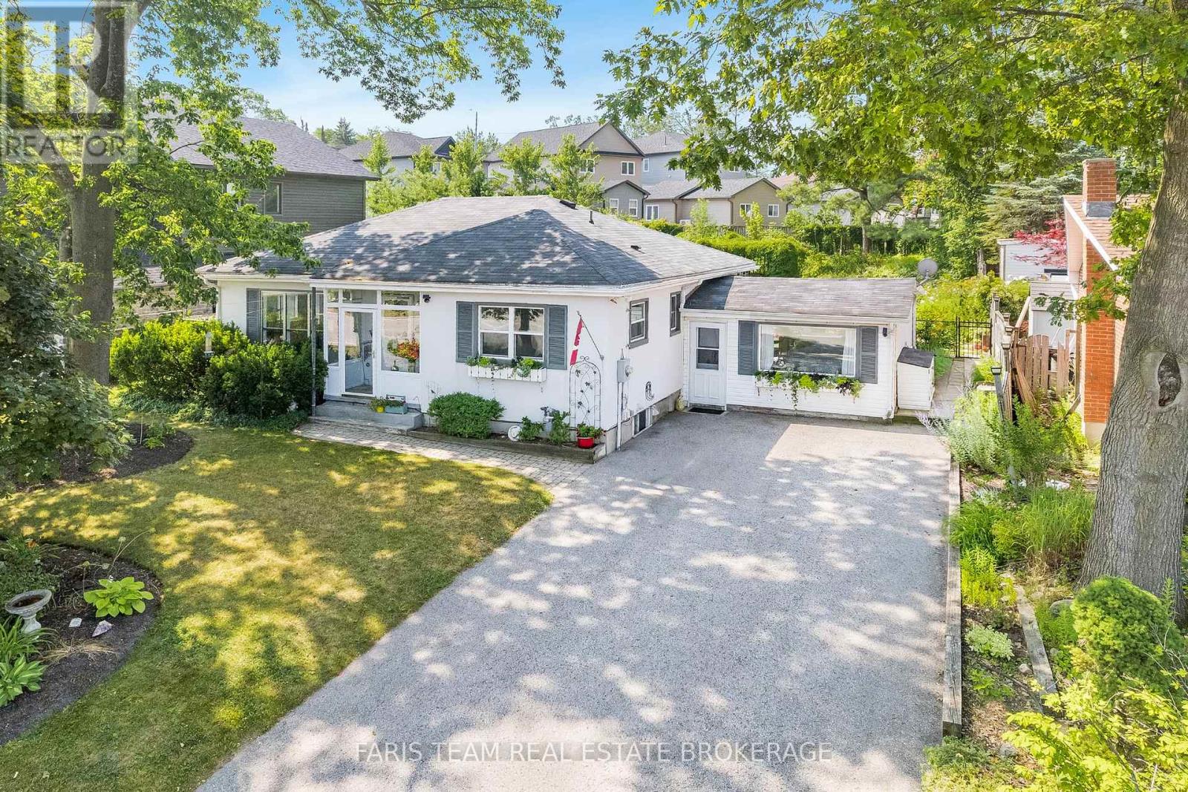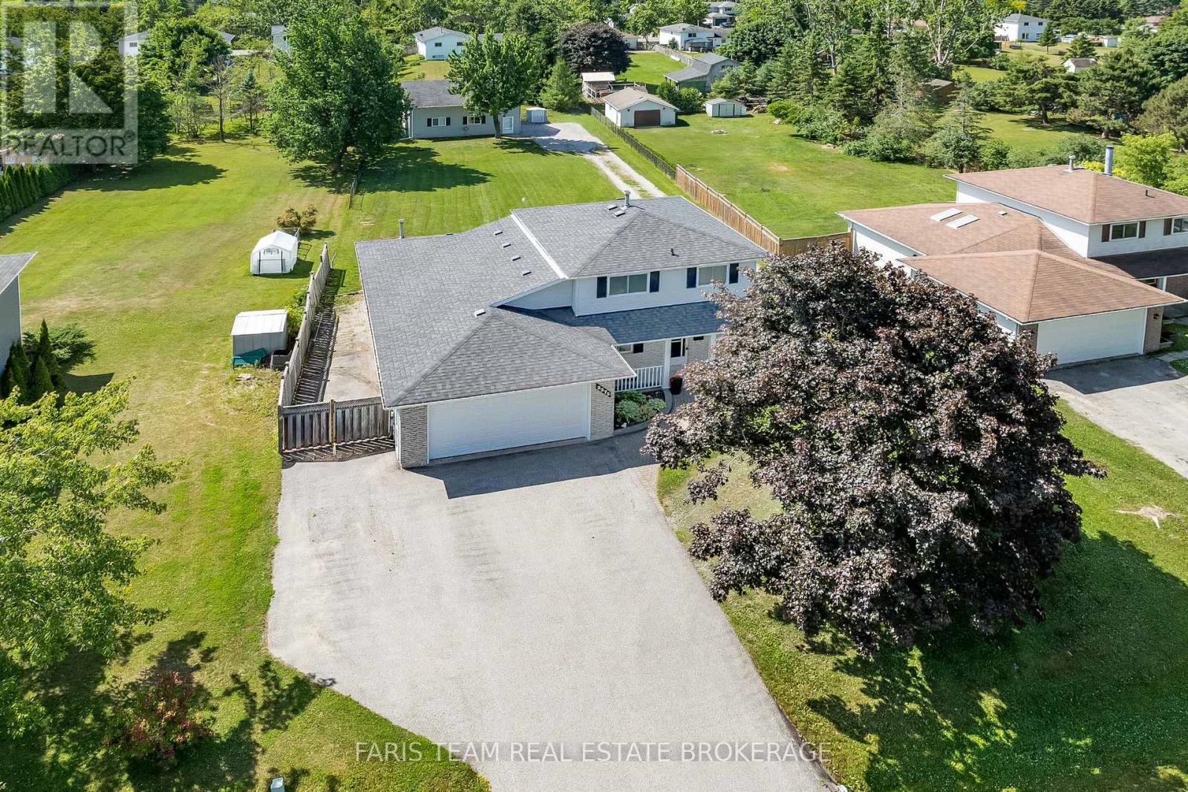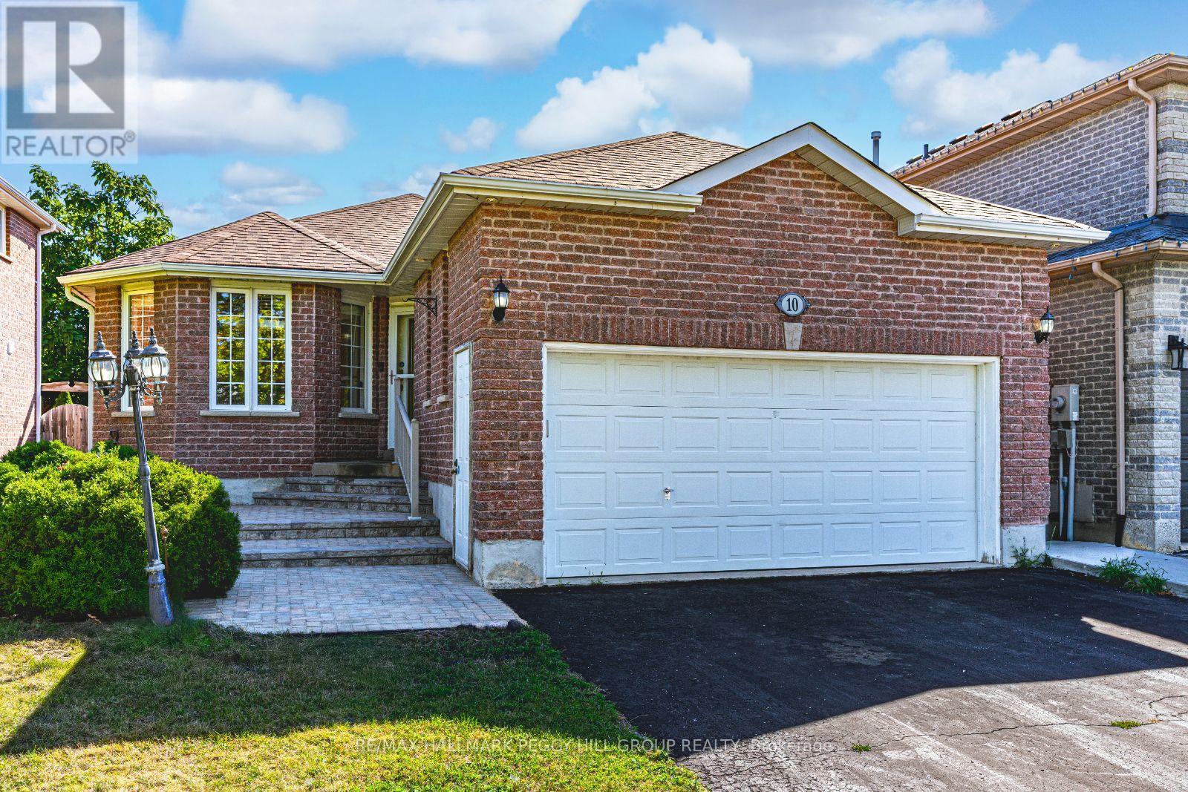- Houseful
- ON
- Oro-medonte Shanty Bay
- North Shore
- 300 Shanty Bay Rd
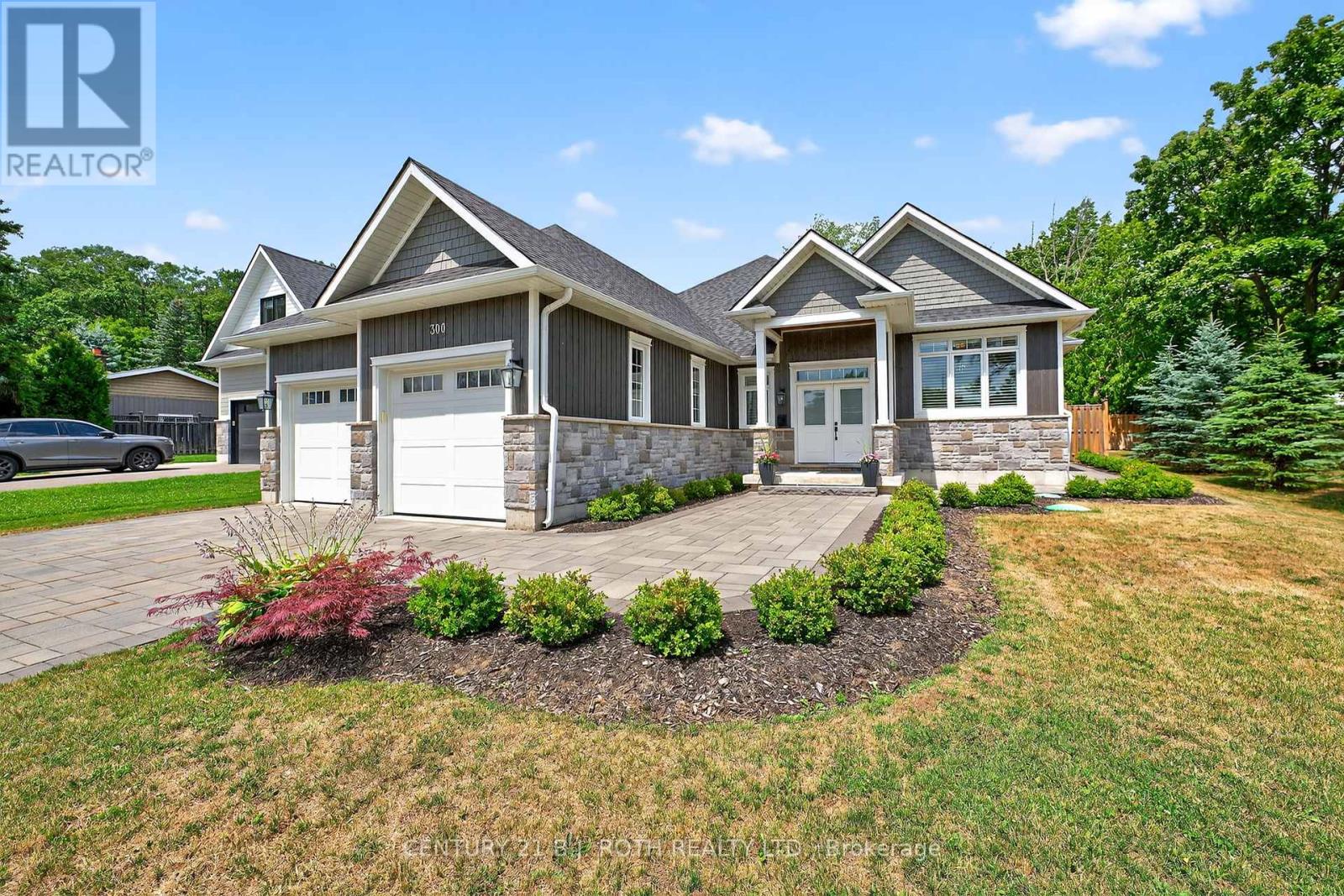
Highlights
Description
- Time on Houseful68 days
- Property typeSingle family
- StyleBungalow
- Neighbourhood
- Median school Score
- Mortgage payment
Imagine yourself living in the lap of luxury, surrounded by the finest finishes and most desirable amenities, in this exceptional custom-built open concept house, situated in Barrie's most sought-after east-end neighbourhood. This magnificent 2019-built bungalow offers an incredible 3940 finished square feet of living space, carefully crafted to provide the ultimate living experience on a large 73.73 X 203.43 Lot. The property's expansive deep lot is a true oasis, complete with a double car garage, six-car interlock driveway, and a professionally finished backyard haven, featuring a forest canopy, bonfire area, vegetable garden, and tray ceiling porch. Inside, discover a world of elegance, with 9-foot ceilings, big windows, California shutters, and pot lights throughout. The gourmet kitchen is a culinary dream, boasting a sprawling 10-foot central island with quartz countertops, while the family room features a coved ceiling and remote-controlled gas fireplace. The peaceful primary bedroom sanctuary offers a luxurious 5-piece ensuite, heated floors, and a walk-in closet, plus a serene step-out to the porch. Additional highlights include a professionally designed and finished basement, complete with a large recreation room, theater room, two bedrooms, and a 4-piece washroom. (id:63267)
Home overview
- Cooling Central air conditioning
- Heat source Natural gas
- Heat type Forced air
- Sewer/ septic Septic system
- # total stories 1
- Fencing Fenced yard
- # parking spaces 8
- Has garage (y/n) Yes
- # full baths 3
- # half baths 1
- # total bathrooms 4.0
- # of above grade bedrooms 5
- Subdivision Shanty bay
- Lot size (acres) 0.0
- Listing # S12309185
- Property sub type Single family residence
- Status Active
- 4th bedroom 5.23m X 3.56m
Level: Basement - Media room 6.73m X 4.5m
Level: Basement - 5th bedroom 4.04m X 3.56m
Level: Basement - Recreational room / games room 8.3m X 5.97m
Level: Basement - Family room 4.95m X 4.2m
Level: Ground - Primary bedroom 4.1m X 4.1m
Level: Ground - 2nd bedroom 3.8m X 3.5m
Level: Ground - Dining room 4.26m X 3.5m
Level: Ground - 3rd bedroom 3.8m X 3.5m
Level: Ground - Kitchen 5.6m X 4.8m
Level: Ground
- Listing source url Https://www.realtor.ca/real-estate/28657518/300-shanty-bay-road-oro-medonte-shanty-bay-shanty-bay
- Listing type identifier Idx

$-5,064
/ Month









