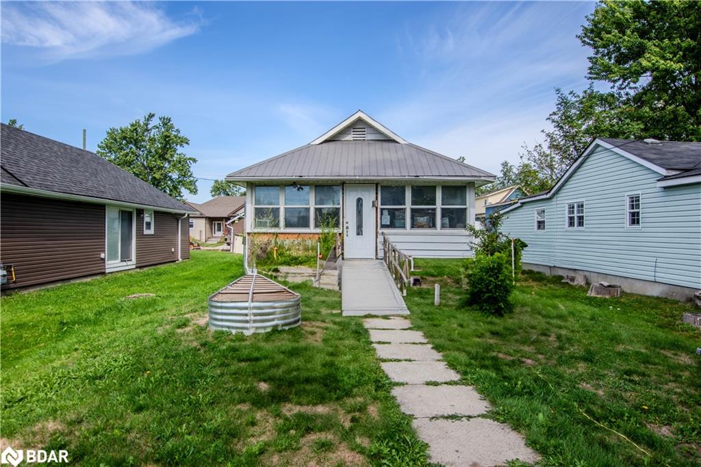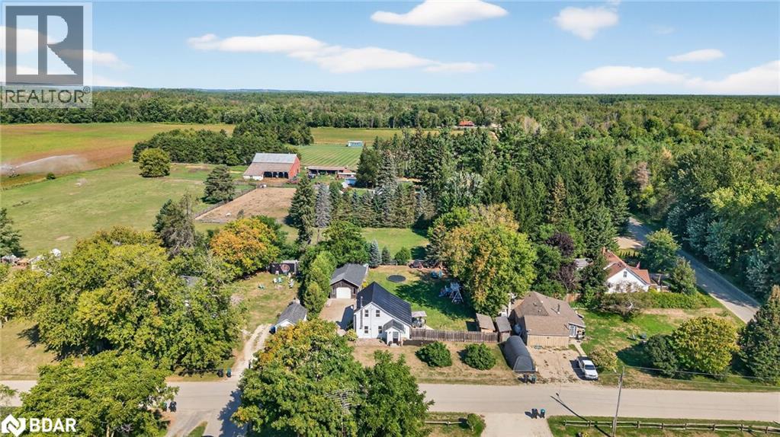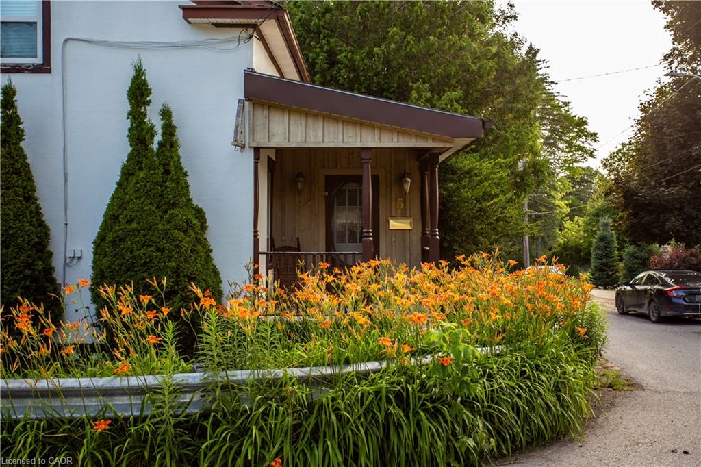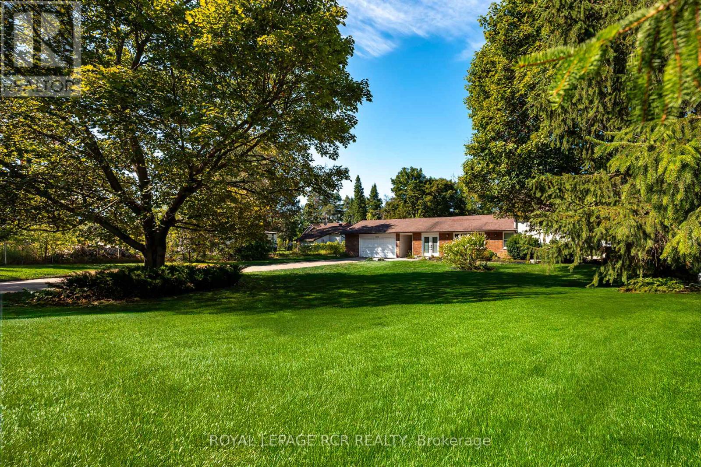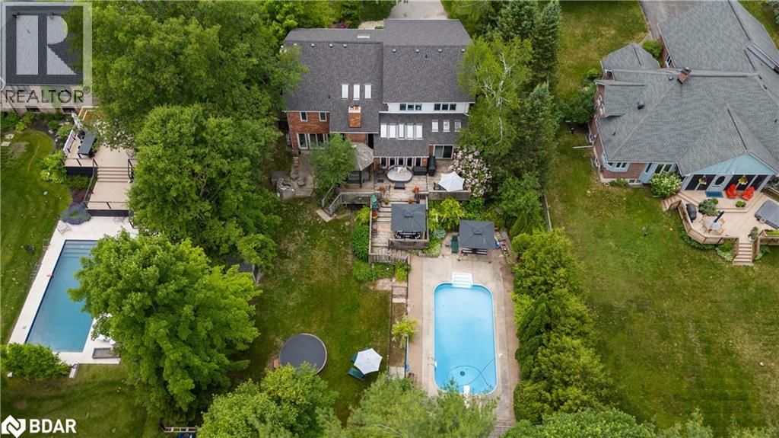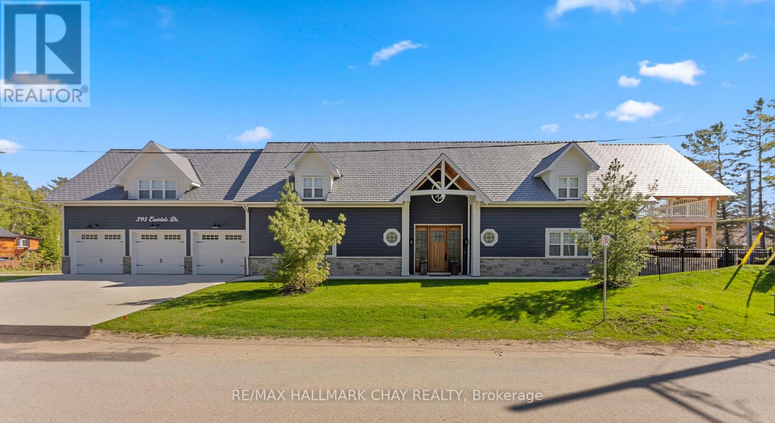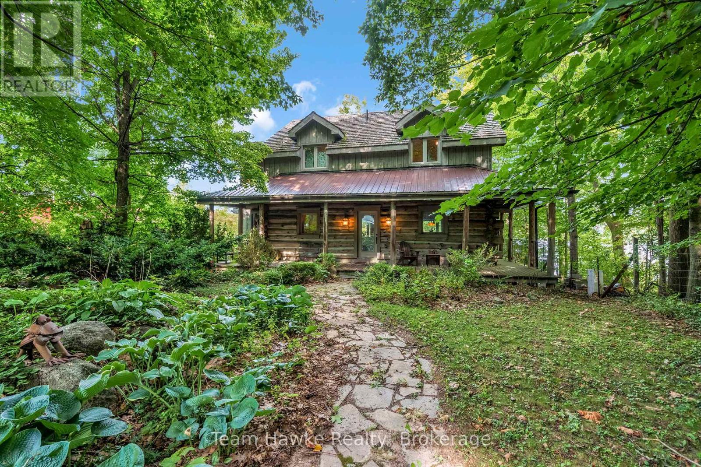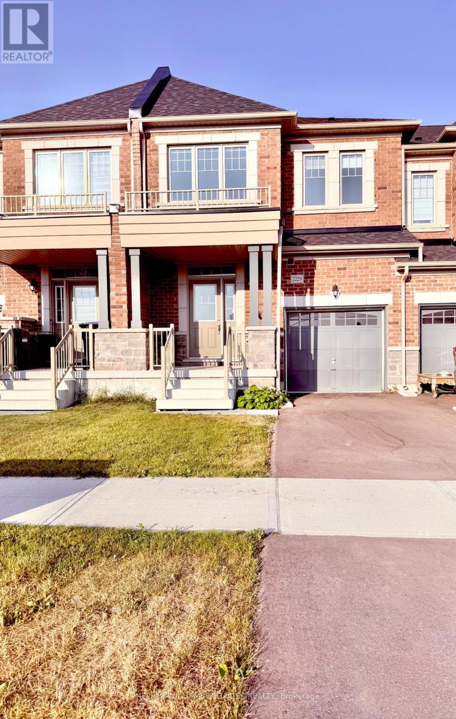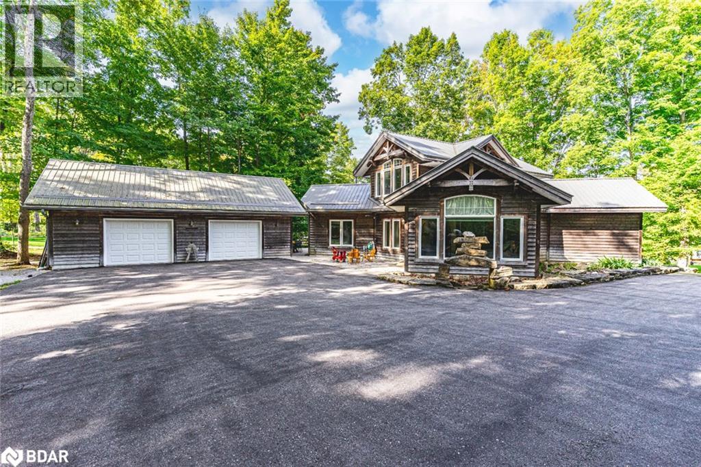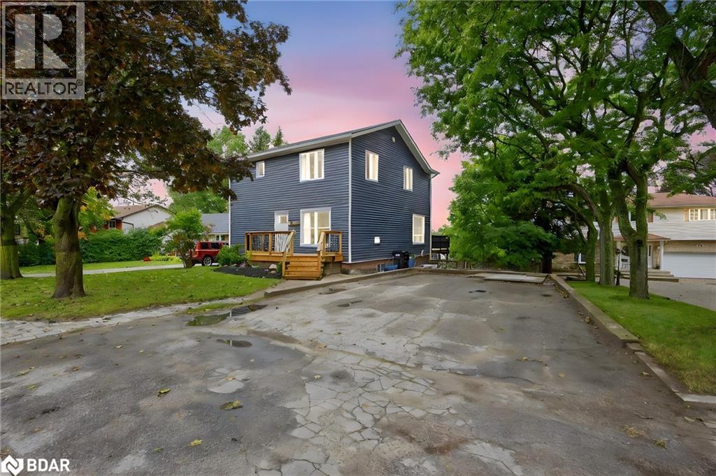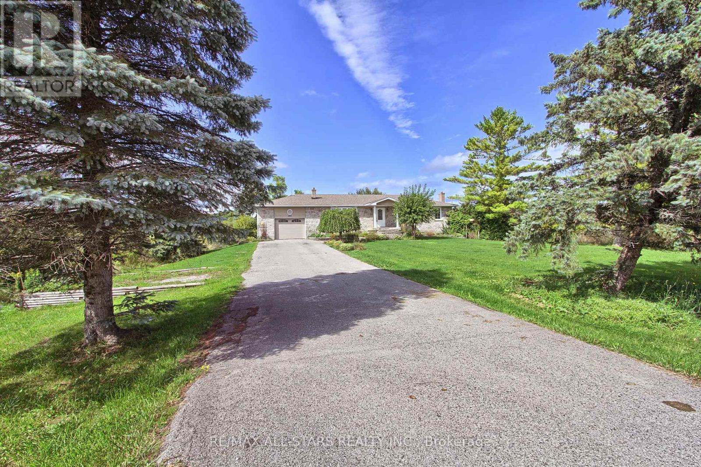- Houseful
- ON
- Oro-medonte Sugarbush
- Sugarbush
- 11 Emerald Ter
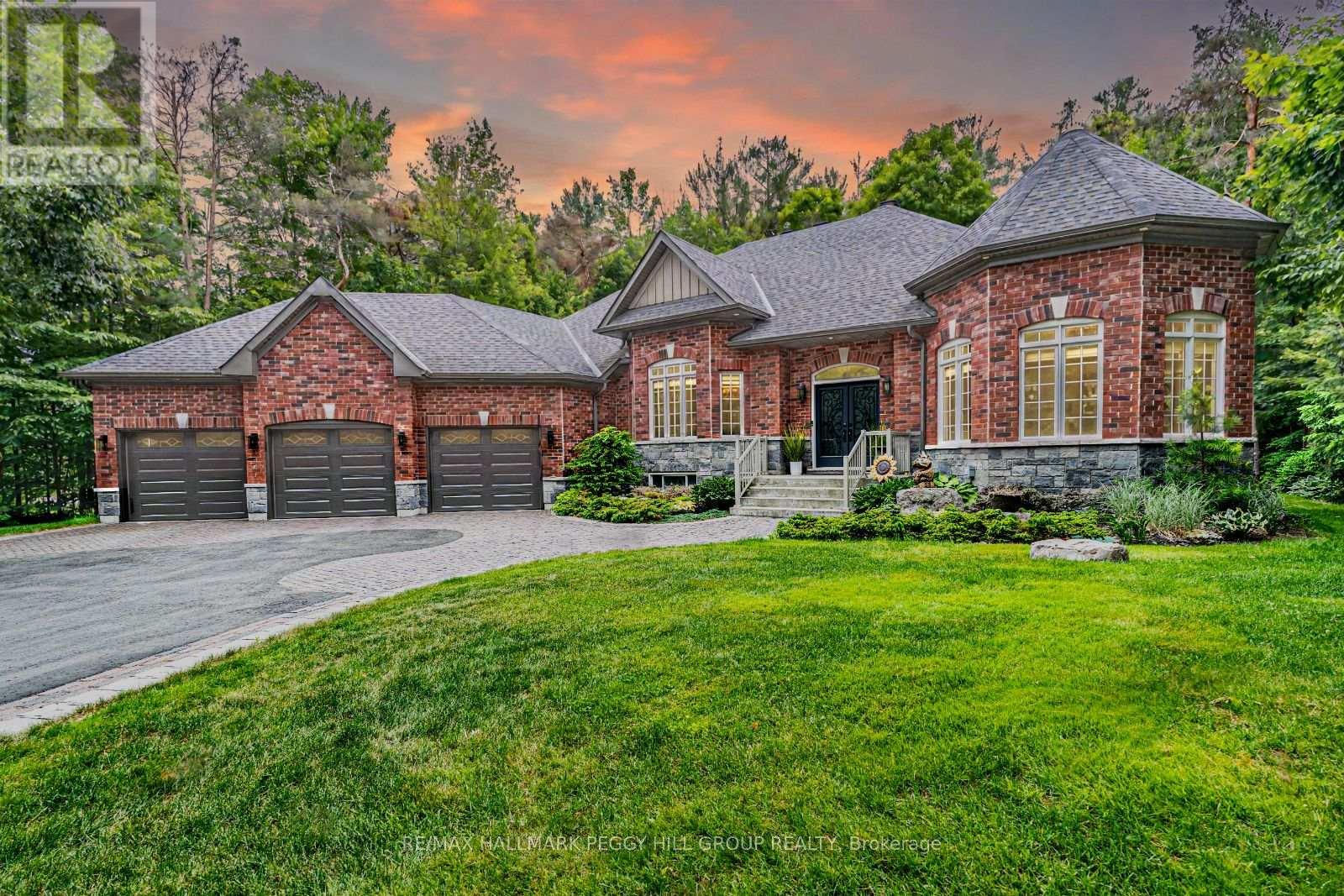
Highlights
Description
- Time on Houseful18 days
- Property typeSingle family
- StyleBungalow
- Neighbourhood
- Median school Score
- Mortgage payment
5,100 SQ FT OF LUXURY IN MAPLEWOOD ESTATES - IN LAW POTENTIAL, A PRIVATE THEATRE ROOM, DESIGNER UPGRADES, & RESORT-STYLE OUTDOOR LIVING AWAIT IN A BREATHTAKING FOREST SETTING! Tucked away in the exclusive Maplewood Estates enclave of Sugarbush, this architecturally striking estate is set on a tranquil 0.5-acre cul-de-sac lot, accessed by a long, tree-lined driveway and backing onto a breathtaking forest for ultimate seclusion and serenity. Just minutes from Horseshoe Valleys ski slopes, premier golf courses, Vetta Nordic Spa, conservation areas, and fine dining - with quick access to Orillia and North Barrie - this location offers the best of both leisure and convenience. The extraordinary home immediately captivates with a timeless red brick and stone exterior, bold rooflines, lush irrigated landscaping, and a triple-car garage with brand new insulated doors. The showstopping backyard oasis is perfect for unforgettable outdoor living, with a two-tier Trex composite deck, two gazebos, a hot tub, tranquil forest trails, and a stone firepit. The light-filled interior stuns with a soaring great room with vaulted ceilings and a dramatic floor-to-ceiling stone fireplace, a chef-inspired kitchen with quartz counters and premium Café appliances, and a dreamy circular executive office with panoramic windows. The opulent primary suite boasts a spa-like ensuite, private deck access, and walk-in closet, while two additional bedrooms are tucked into a separate wing with a stylish 5-piece bath. The lower level impresses with dual stair access, a full kitchen, two bedrooms, a den, a theatre with a projector and bar, plus a spacious rec room, ideal for in-law suite potential or multigenerational living. Enhanced by engineered hardwood flooring, pot lighting, zebra blinds, classic wainscotting, fresh paint, & upgraded door hardware, this unforgettable #HomeToStay is a luxury lifestyle opportunity you simply cant miss! (id:63267)
Home overview
- Cooling Central air conditioning
- Heat source Natural gas
- Heat type Forced air
- Sewer/ septic Septic system
- # total stories 1
- # parking spaces 13
- Has garage (y/n) Yes
- # full baths 3
- # half baths 1
- # total bathrooms 4.0
- # of above grade bedrooms 5
- Has fireplace (y/n) Yes
- Subdivision Sugarbush
- Directions 2045886
- Lot desc Landscaped, lawn sprinkler
- Lot size (acres) 0.0
- Listing # S12329390
- Property sub type Single family residence
- Status Active
- Recreational room / games room 7.62m X 5.82m
Level: Basement - 5th bedroom 4.37m X 3.73m
Level: Basement - Media room 6.35m X 5.33m
Level: Basement - Kitchen 5.87m X 2.87m
Level: Basement - Other 2.18m X 2.64m
Level: Basement - 4th bedroom 4.85m X 4.37m
Level: Basement - Family room 6.07m X 4.17m
Level: Main - Primary bedroom 6.15m X 3.94m
Level: Main - 3rd bedroom 3.33m X 3.56m
Level: Main - Office 4.67m X 4.78m
Level: Main - Living room 5.69m X 5.03m
Level: Main - Kitchen 4.17m X 3.73m
Level: Main - 2nd bedroom 3.45m X 4.34m
Level: Main - Dining room 2.82m X 3.96m
Level: Main - Laundry 2.79m X 4.65m
Level: Main
- Listing source url Https://www.realtor.ca/real-estate/28701049/11-emerald-terrace-oro-medonte-sugarbush-sugarbush
- Listing type identifier Idx

$-4,533
/ Month

