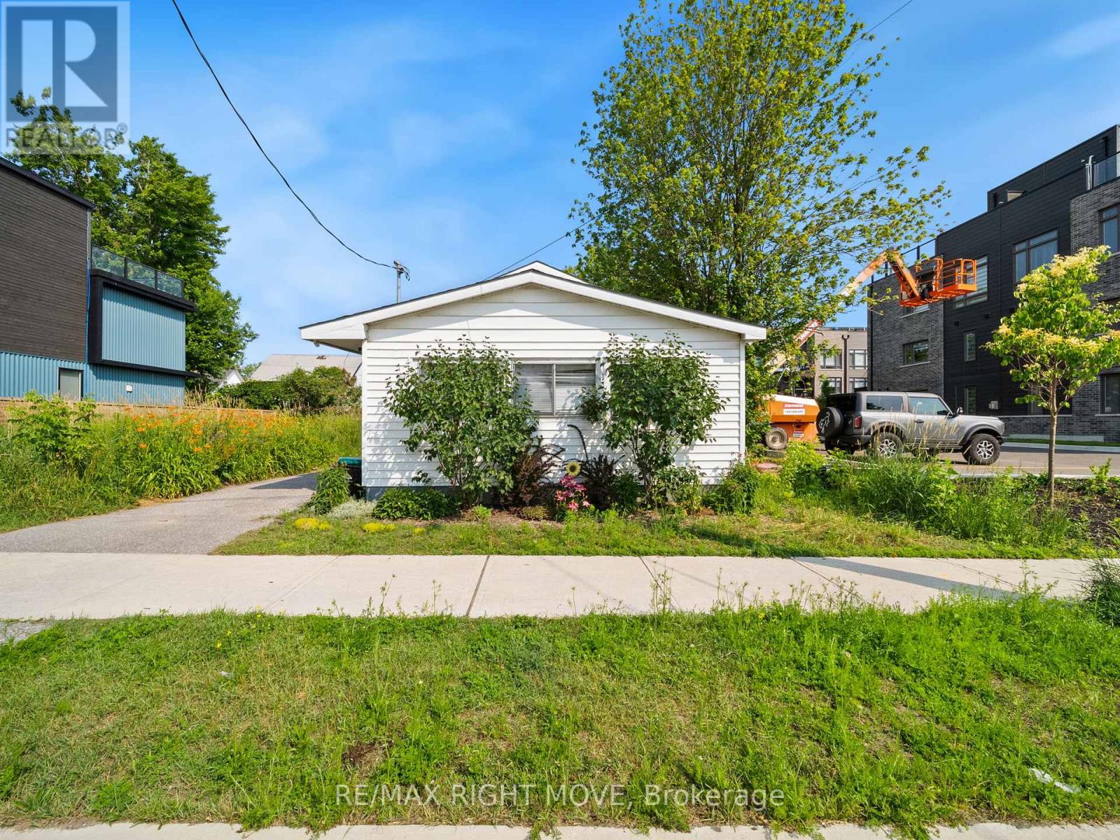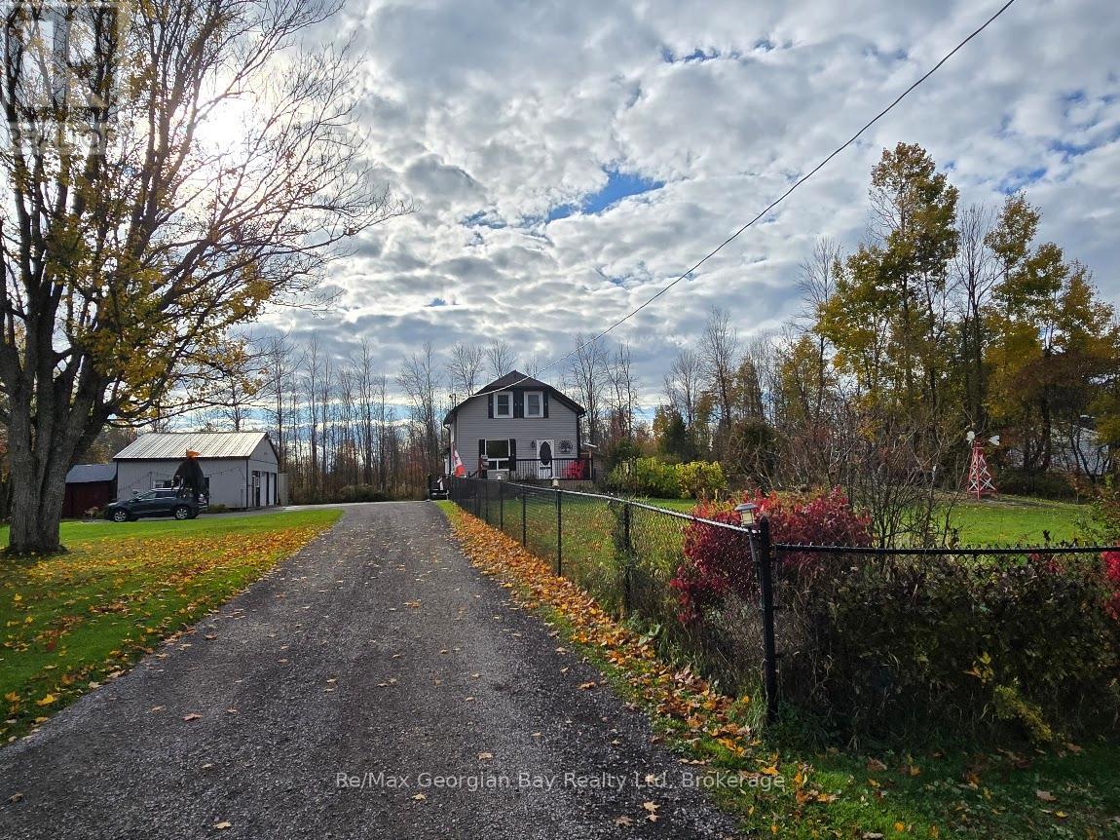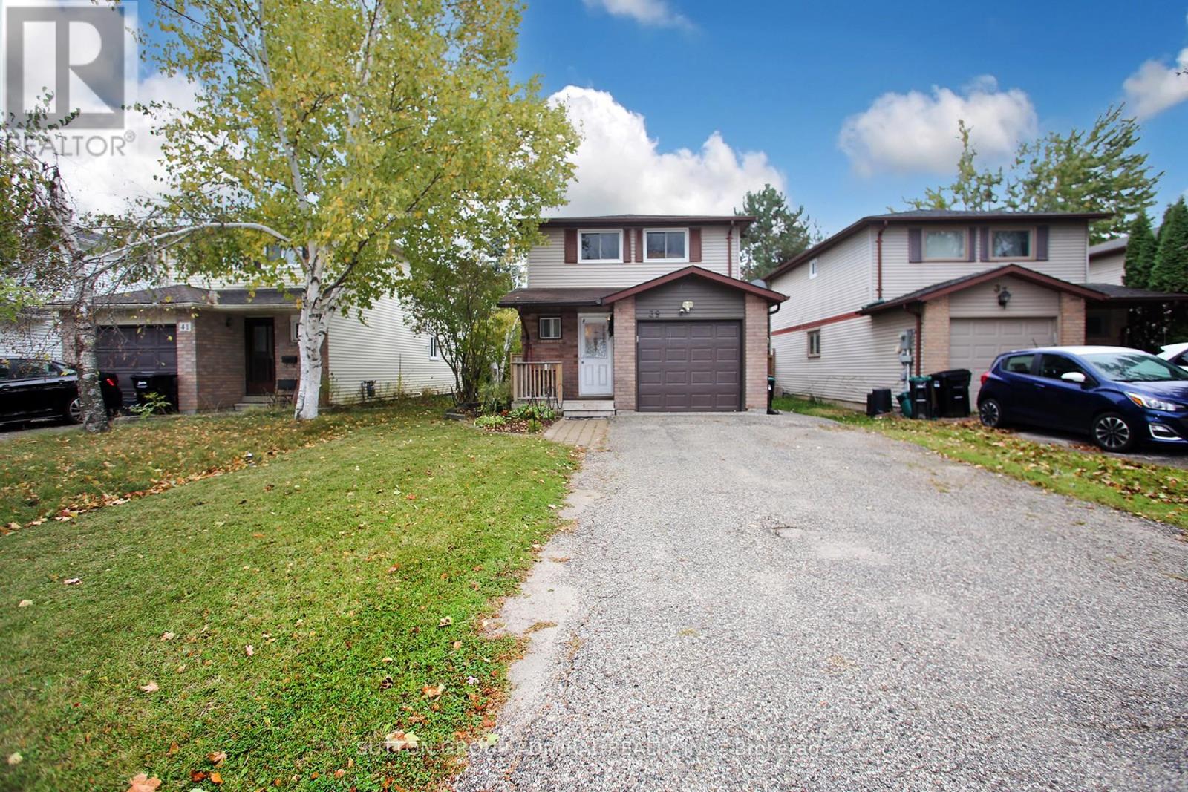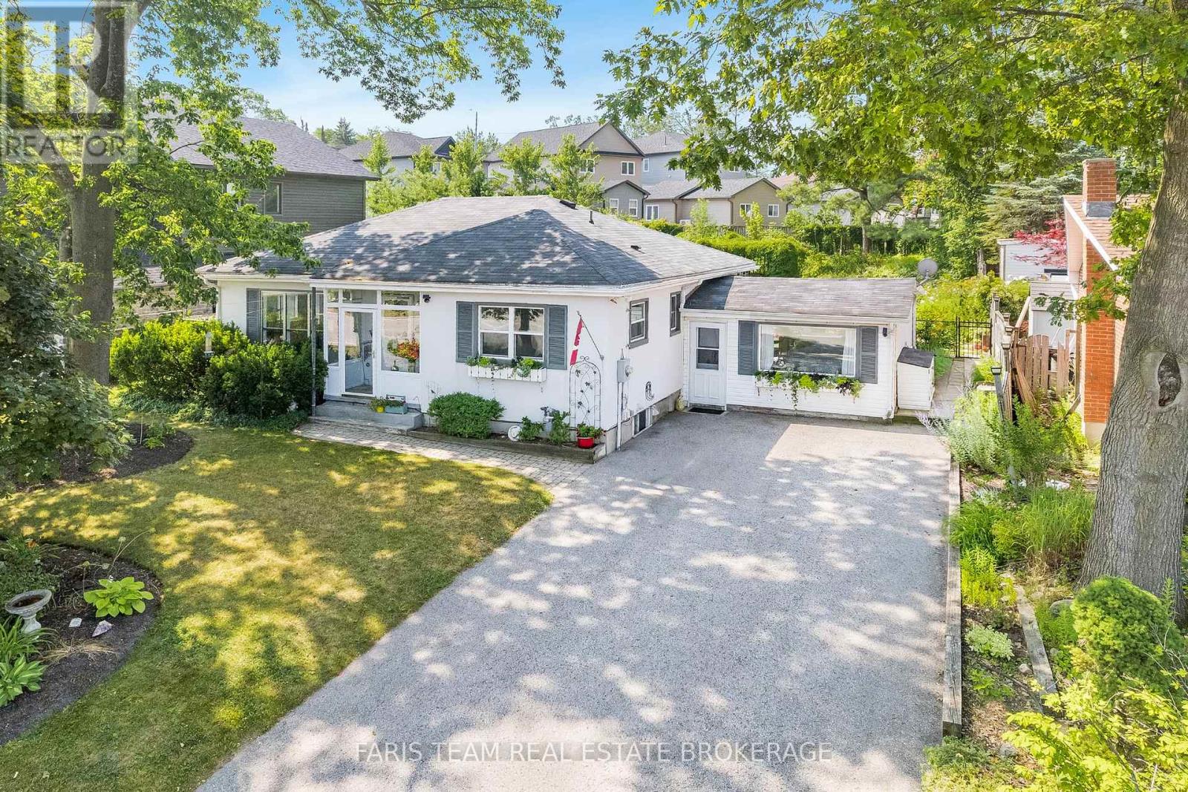- Houseful
- ON
- Oro-medonte Sugarbush
- Sugarbush
- 8 Forest Heights Ct
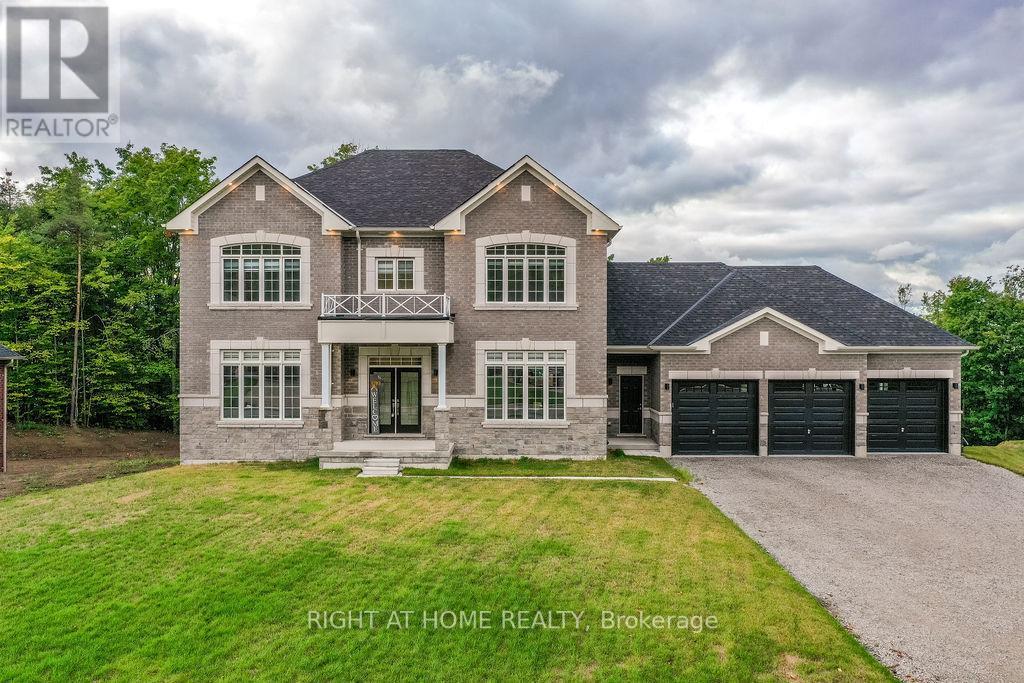
Highlights
Description
- Time on Houseful54 days
- Property typeSingle family
- Neighbourhood
- Median school Score
- Mortgage payment
Luxury Living. Fall in love with this stunning new executive residence, offering over 3,550 sqft. of open-concept luxury with thoughtful design and premium finishes throughout. Sitting on a Court and a prime 1.37-acre lot with more than half being your own private forest oasis. From the moment you enter, you are greeted with custom 10' ceilings on the main floor with formal living and dining rooms providing elegant entertaining spaces, while the main-floor office ensures functionality for work/study. The chef-inspired kitchen boasts tall custom cabinets, high-end built-in appliances, walk-in pantry, a sleek coffee/servery station,that will welcome you every morning. The Kitchen is overlooking the spacious breakfast and dining areas with walk-out to the backyard , a family room complete with a cozy fireplace to enjoy Family time and memories. Upstairs, retreat to a luxurious primary suite with two walk-in closets and a spa-like ensuite featuring a modern soaking tub and glass shower. Each of the three additional oversized bedrooms offers its own ensuite bath, walk-in closet, and oversized windows.This Home offers elegant 8' doors and abundant oversized windows that flood every room with natural light. A modern staircase, pot lights throughout, and hardwood flooring across the home elevate the style and comfort. Custom 9' ceilings on both, the second level and in the large and bright walk-out basement which is a canvas for endless possibilities.The side entrance leads into a mudroom with a large closet, 3 car garage access, powder room, and a finished laundry room. Located in a desirable new enclave of estate homes in Oro-Medonte, you will be close to ski resorts and year-round outdoor recreation, just 20 minutes to Barrie and Orillia, and with easy access to HWY 11 N & HWY 400N for GTA commuters.This rare opportunity in the sought-after Horseshoe Valley and Sugarbush communities offers the perfect blend of modern design, luxury living, and natural surroundings. (id:63267)
Home overview
- Heat source Natural gas
- Heat type Forced air
- Sewer/ septic Septic system
- # total stories 2
- # parking spaces 10
- Has garage (y/n) Yes
- # full baths 4
- # half baths 1
- # total bathrooms 5.0
- # of above grade bedrooms 4
- Flooring Hardwood, tile
- Subdivision Sugarbush
- Lot size (acres) 0.0
- Listing # S12369366
- Property sub type Single family residence
- Status Active
- Primary bedroom 5.08m X 3.9m
Level: 2nd - Bathroom 3.35m X 1.68m
Level: 2nd - Bathroom 3.05m X 3.05m
Level: 2nd - Bathroom 2.44m X 1.68m
Level: 2nd - 2nd bedroom 4.3m X 3.86m
Level: 2nd - 4th bedroom 4.27m X 3.38m
Level: 2nd - 3rd bedroom 4.27m X 3.99m
Level: 2nd - Bathroom 2.74m X 1.83m
Level: 2nd - Foyer 3.27m X 2.47m
Level: Main - Mudroom 3.05m X 2.13m
Level: Main - Family room 4.88m X 4.57m
Level: Main - Other 2.74m X 1.2m
Level: Main - Kitchen 4.57m X 3.66m
Level: Main - Office 3.35m X 3.28m
Level: Main - Laundry 3.05m X 2.13m
Level: Main - Dining room 4.57m X 4.26m
Level: Main - Eating area 4.57m X 3.43m
Level: Main - Living room 4.27m X 3.66m
Level: Main
- Listing source url Https://www.realtor.ca/real-estate/28788580/8-forest-heights-court-oro-medonte-sugarbush-sugarbush
- Listing type identifier Idx

$-4,797
/ Month

