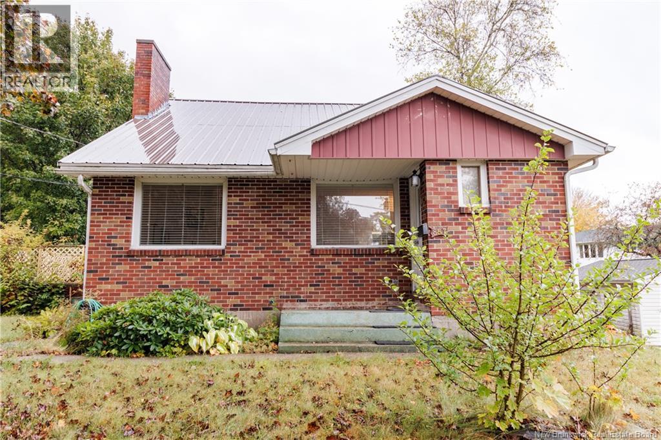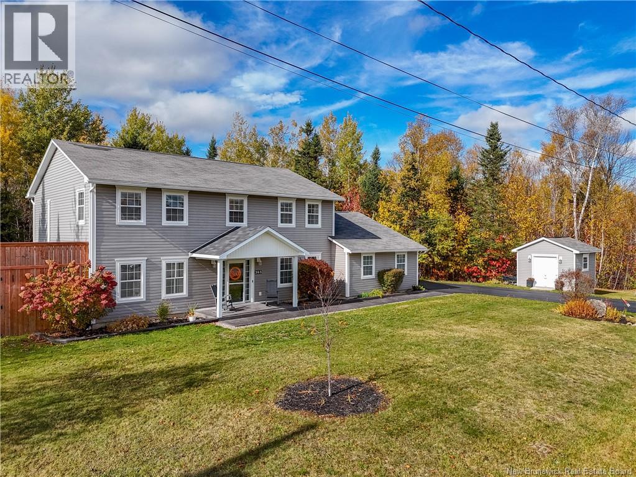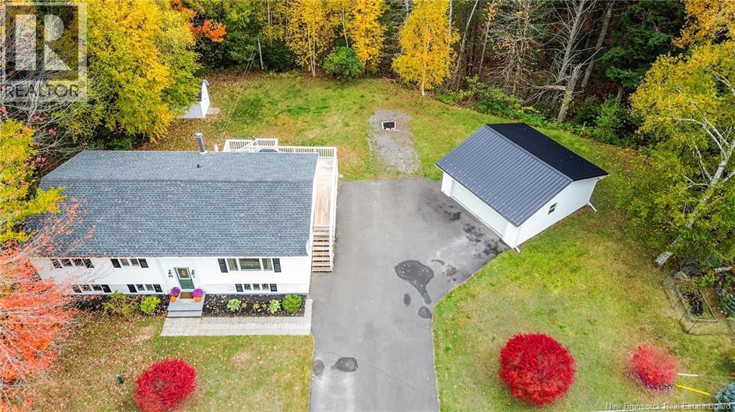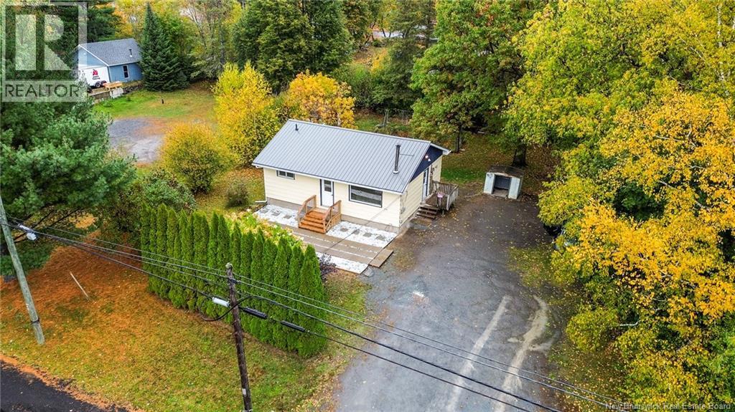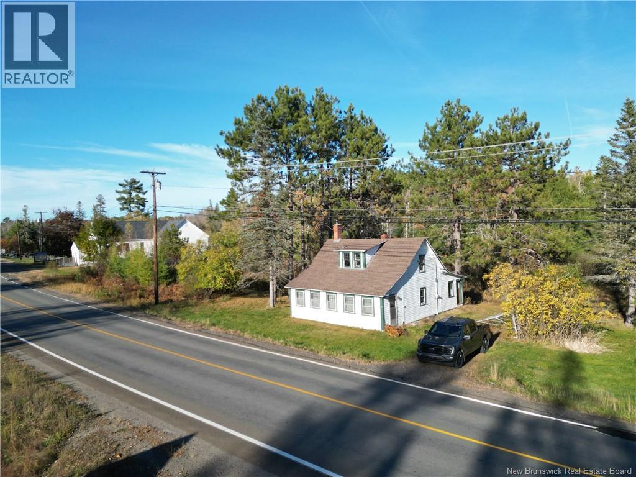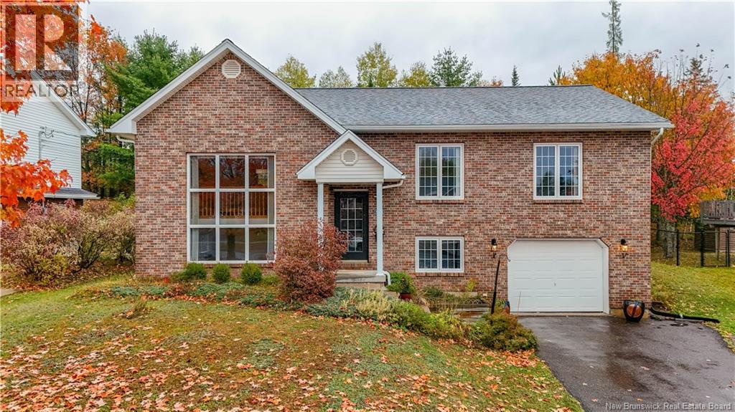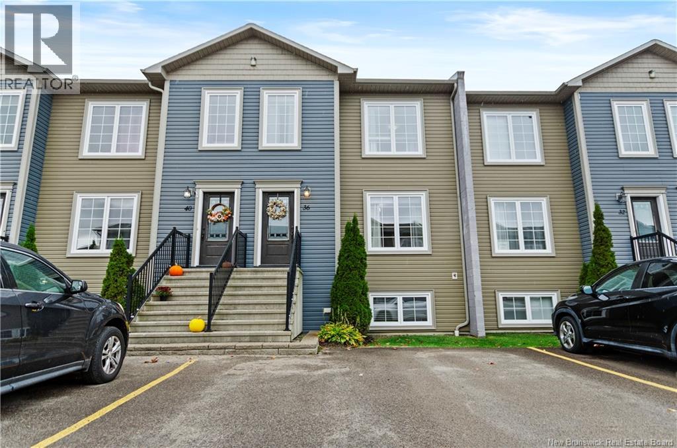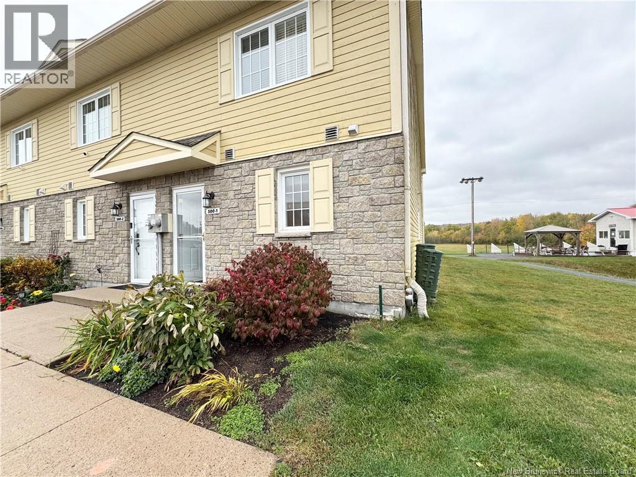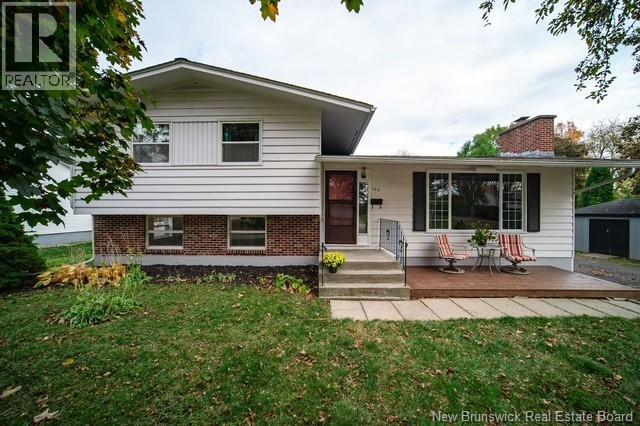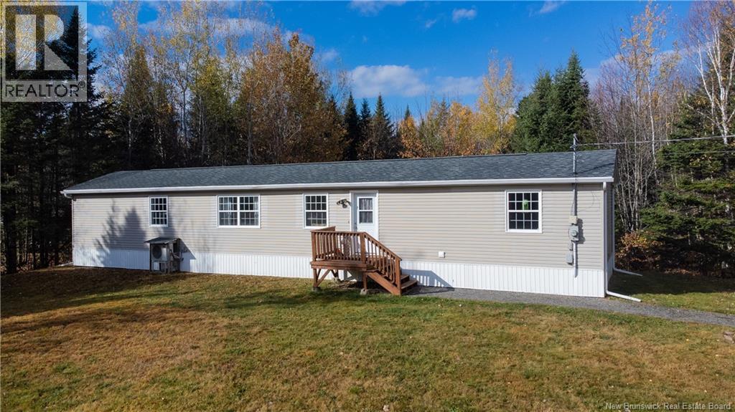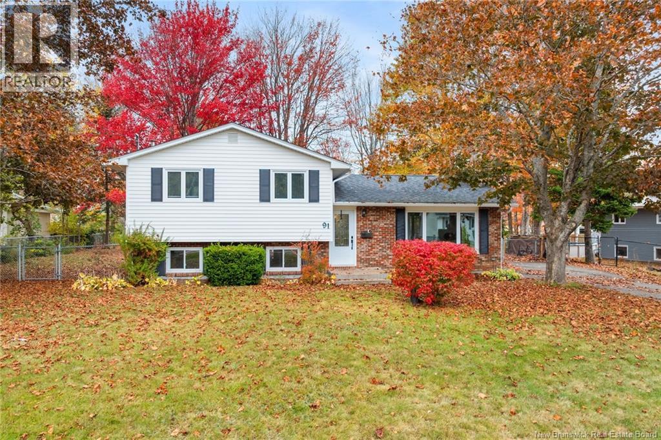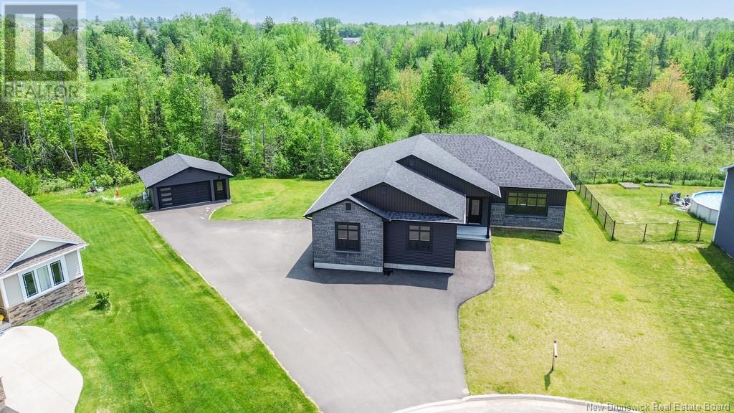
Highlights
Description
- Home value ($/Sqft)$223/Sqft
- Time on Houseful140 days
- Property typeSingle family
- StyleBungalow
- Lot size0.48 Acre
- Year built2021
- Mortgage payment
A custom-built executive bungalow, where modern sophistication meets timeless. The stone-accented exterior, soaring 9 ft ceilings, and high-end finishes create a perfect balance of elegance and functionality. The kitchen boasts quartz countertops, an 8-foot island and custom cabinetry. The mudroom with built in cabinets and laundry area leads to the attached double-car garage, featuring nearly 12-foot ceilings! The primary bedroom is a serene retreat with a walk-through closet that leads to a spa-inspired ensuite. Unwind in the soaker tub or enjoy the tiled shower. The ensuite also includes dual sinks, vanity, and premium finishes. Two additional bedrooms offer flexibility for family, along with a full bathroom. Designed for both entertainment and relaxation, the fully finished walkout basement features a massive family room. Two more bedrooms, with one offering a walk-in closet and third bath. A large bonus room offers potential for a home gym or storage. The walkout and deck off of the dining room leads to a private backyard oasis with a 24-foot above-ground saltwater, heated pool with a 14x14 deck. This home is equipped with high-efficiency ductless heat pumps in the main living area, basement, primary suite, and garage. The 20x24 detached garage is fully insulated, heated with a rear bay door that allows direct access to the woods for outdoor adventures. Every detail of this executive bungalow has been carefully crafted for luxury and practicality! (id:63267)
Home overview
- Cooling Heat pump, air exchanger
- Heat type Baseboard heaters, heat pump
- Has pool (y/n) Yes
- Sewer/ septic Municipal sewage system
- # total stories 1
- Has garage (y/n) Yes
- # full baths 3
- # total bathrooms 3.0
- # of above grade bedrooms 5
- Flooring Ceramic, laminate, tile, hardwood
- Lot desc Landscaped
- Lot dimensions 1955
- Lot size (acres) 0.4830739
- Building size 3584
- Listing # Nb119852
- Property sub type Single family residence
- Status Active
- Other 2.743m X 2.743m
Level: Basement - Bathroom (# of pieces - 1-6) 2.743m X 2.743m
Level: Basement - Bedroom 3.658m X 3.048m
Level: Basement - Bedroom 3.759m X 4.064m
Level: Basement - Bonus room 14.326m X 2.743m
Level: Basement - Recreational room 11.887m X 7.315m
Level: Basement - Primary bedroom 4.267m X 3.962m
Level: Main - Living room 4.877m X 7.62m
Level: Main - Mudroom 1.829m X 4.267m
Level: Main - Ensuite 2.743m X 3.658m
Level: Main - Kitchen 4.267m X 5.182m
Level: Main - Bathroom (# of pieces - 1-6) 3.048m X 1.524m
Level: Main - Other 1.829m X 3.658m
Level: Main - Bedroom 4.877m X 2.921m
Level: Main - Bedroom 4.801m X 2.946m
Level: Main - Dining room 3.429m X 4.267m
Level: Main
- Listing source url Https://www.realtor.ca/real-estate/28406801/24-steacy-court-oromocto
- Listing type identifier Idx

$-2,133
/ Month

