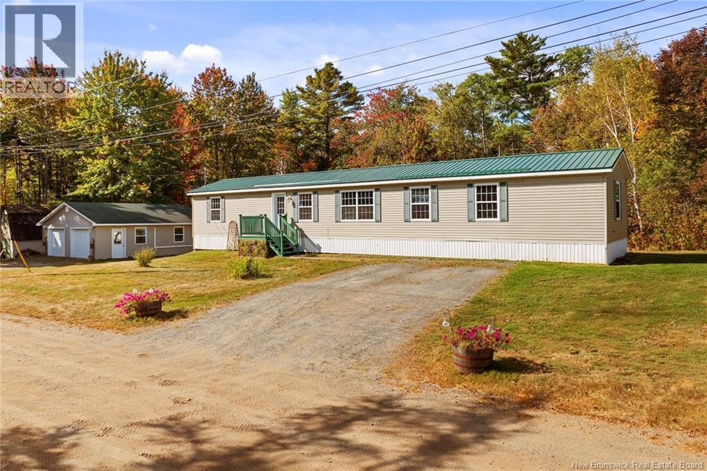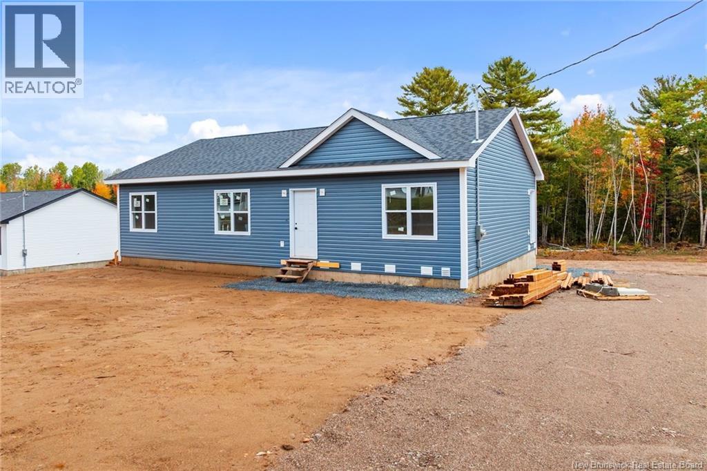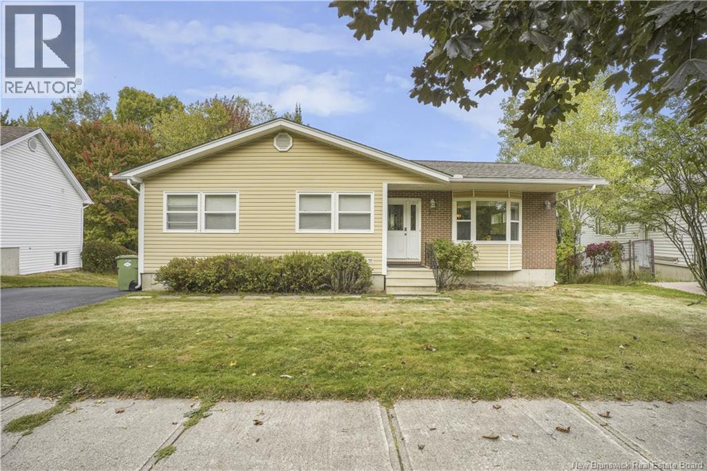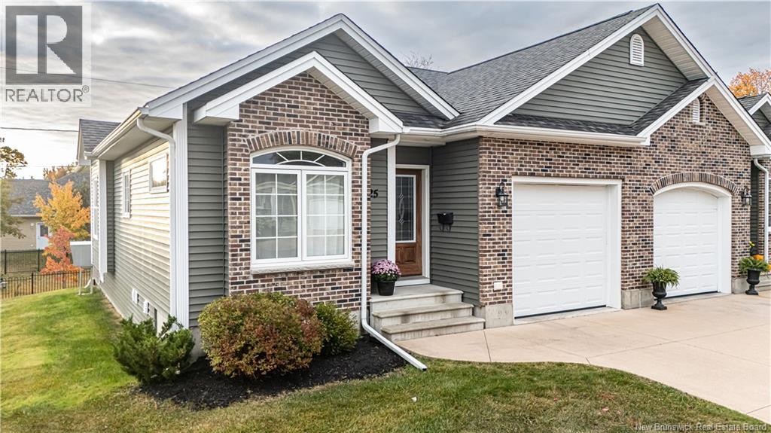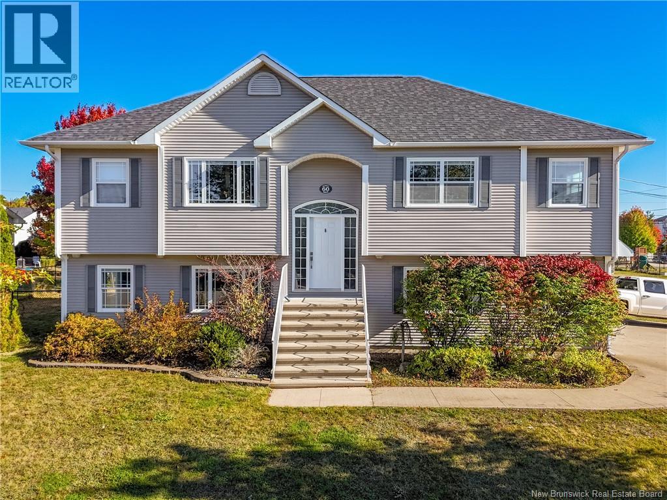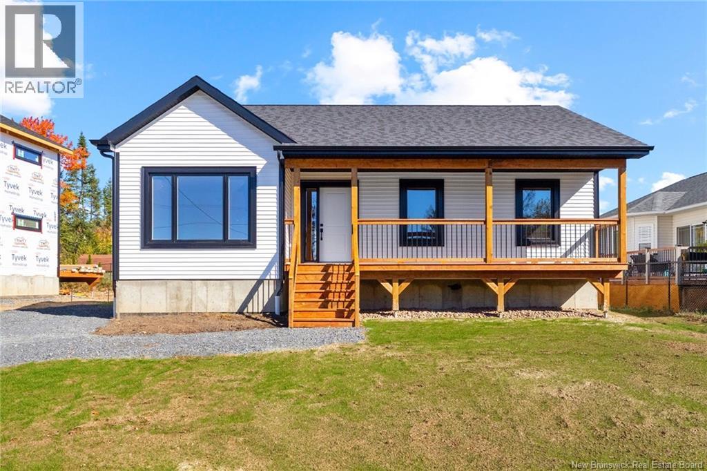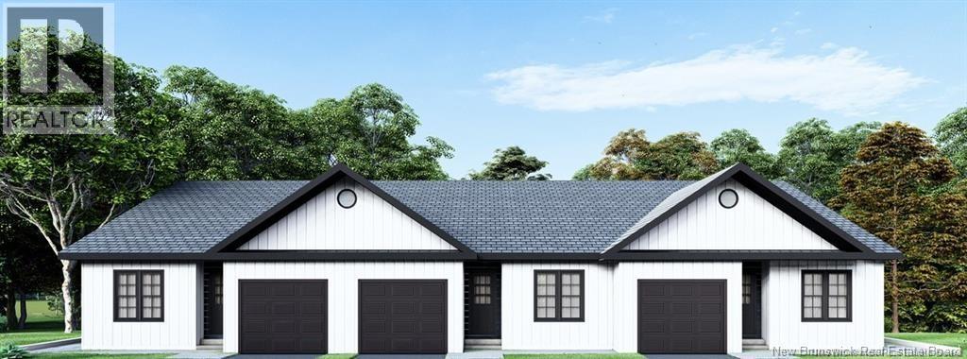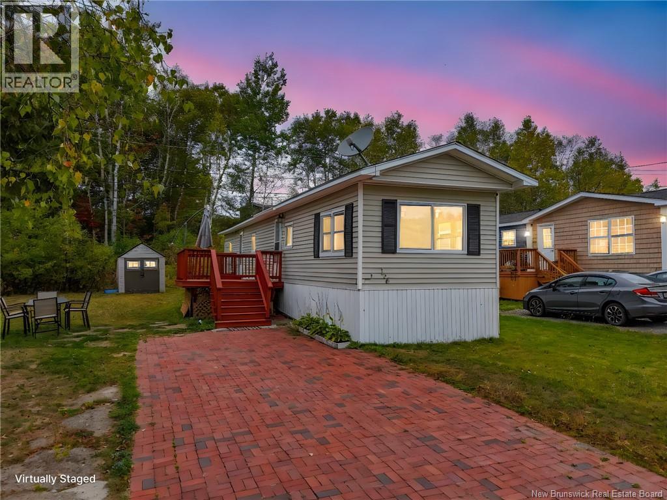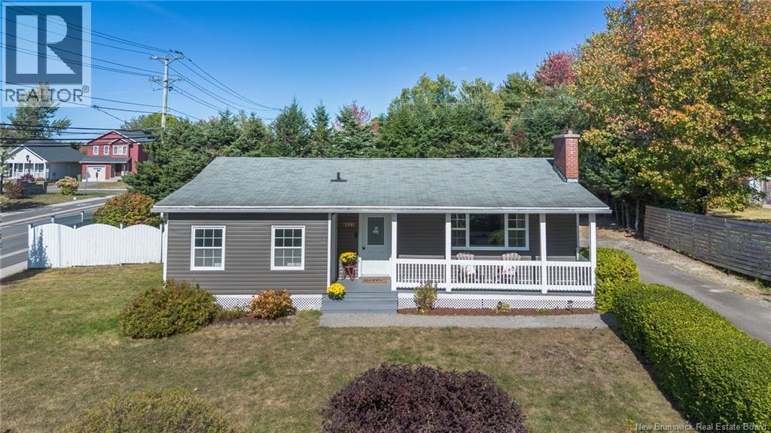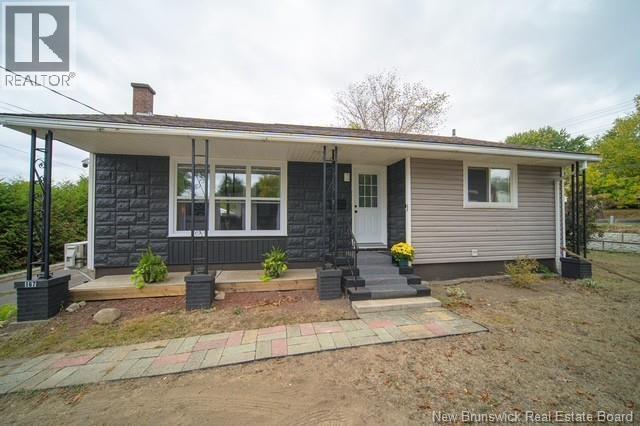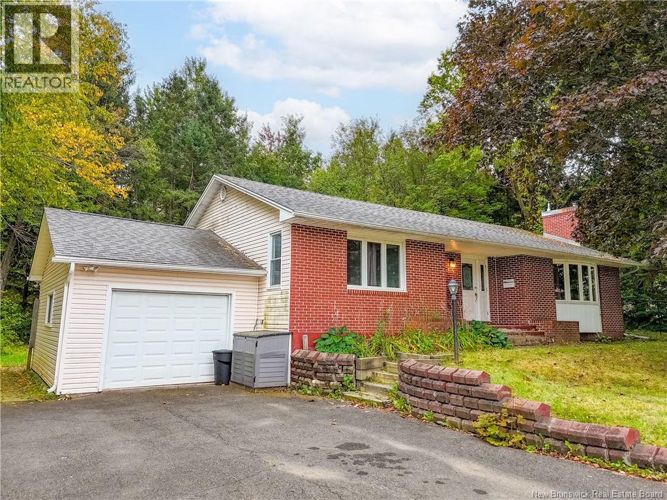
Highlights
Description
- Home value ($/Sqft)$157/Sqft
- Time on Housefulnew 10 hours
- Property typeSingle family
- StyleBungalow
- Lot size0.32 Acre
- Year built1973
- Mortgage payment
Welcome to 35 Evans Dr! Bright, spacious and inviting, this thoughtfully designed home has everything your growing family needs and so much more... Perfectly tucked away on a quiet street, just minutes from CFB Gagetown, this one is sure to capture your attention. Step inside to a welcoming foyer that opens to a modern, sun-filled living room complete with an energy-efficient heat pump and a cozy woodstove...the perfect spot to unwind after a long day! The fully renovated kitchen offers plenty of cabinetry for all your cooking needs, while the dining area sets the stage for family dinners and entertaining friends, with patio doors that lead to a deck and your private, fenced backyard. The main level features a massive primary bedroom, a second bedroom, and a completely renovated full-bath. Downstairs, the finished lower-level expands your living space with three more additional bedrooms, a second full bathroom, and a utility room with pellet stove for efficient heating. A spacious storage room completes this level, keeping your home organized and clutter-free. Crowning this home off is the spacious attached garage, generator hookup for peace of mind, and a property that truly feels like the complete package. Don't miss your chance to secure your family's dream home in this tough market! (id:63267)
Home overview
- Cooling Heat pump
- Heat source Electric, pellet, wood
- Heat type Baseboard heaters, heat pump, stove
- Sewer/ septic Municipal sewage system
- # total stories 1
- Has garage (y/n) Yes
- # full baths 2
- # total bathrooms 2.0
- # of above grade bedrooms 5
- Flooring Tile, vinyl, hardwood
- Lot desc Landscaped
- Lot dimensions 1296
- Lot size (acres) 0.32023722
- Building size 2036
- Listing # Nb127615
- Property sub type Single family residence
- Status Active
- Utility 5.182m X 4.572m
Level: Basement - Storage 4.877m X 4.572m
Level: Basement - Bedroom 2.743m X 2.438m
Level: Basement - Bathroom (# of pieces - 1-6) 3.048m X 1.981m
Level: Basement - Bedroom 3.2m X 3.048m
Level: Basement - Bedroom 5.182m X 3.81m
Level: Basement - Bathroom (# of pieces - 1-6) 2.743m X 2.438m
Level: Main - Dining room 4.267m X 3.658m
Level: Main - Kitchen 4.267m X 3.048m
Level: Main - Primary bedroom 4.267m X 4.877m
Level: Main - Living room 5.486m X 4.267m
Level: Main - Bedroom 5.486m X 3.658m
Level: Main
- Listing source url Https://www.realtor.ca/real-estate/28928504/35-evans-drive-oromocto
- Listing type identifier Idx

$-853
/ Month

