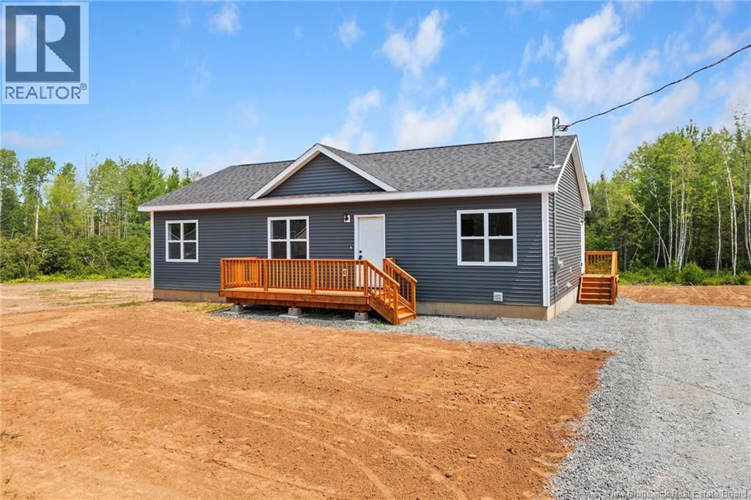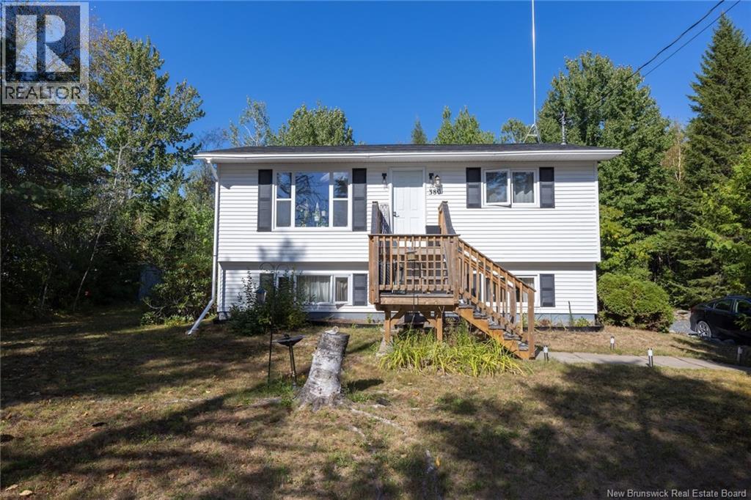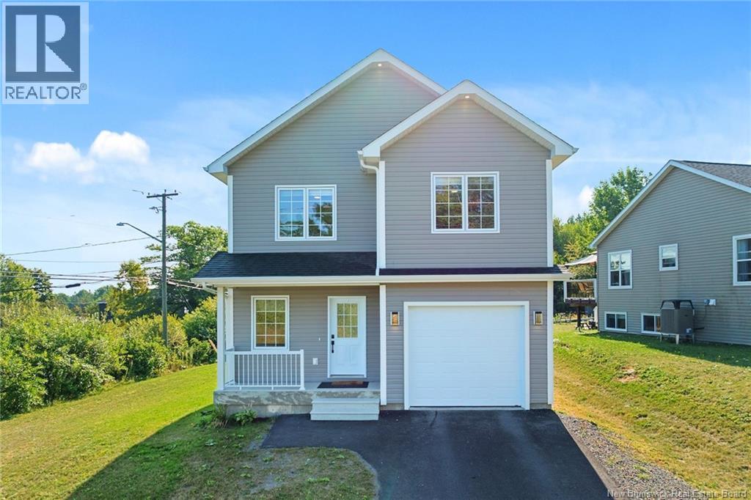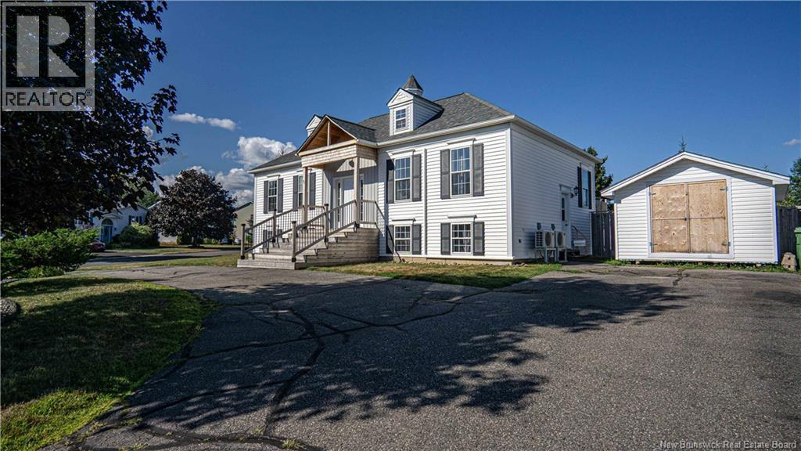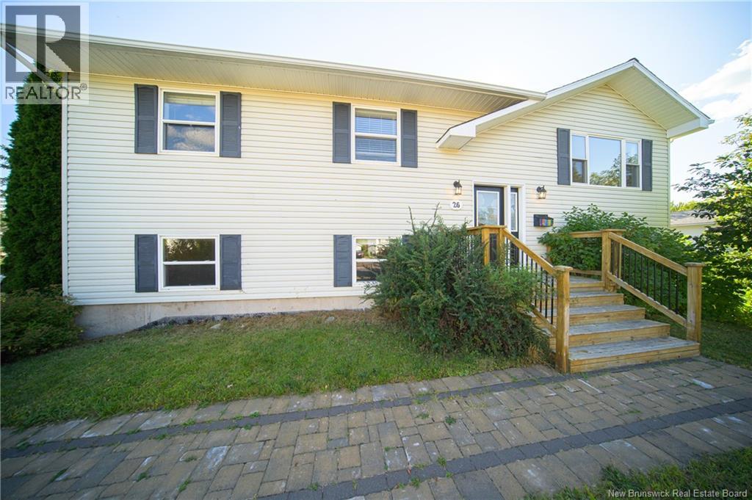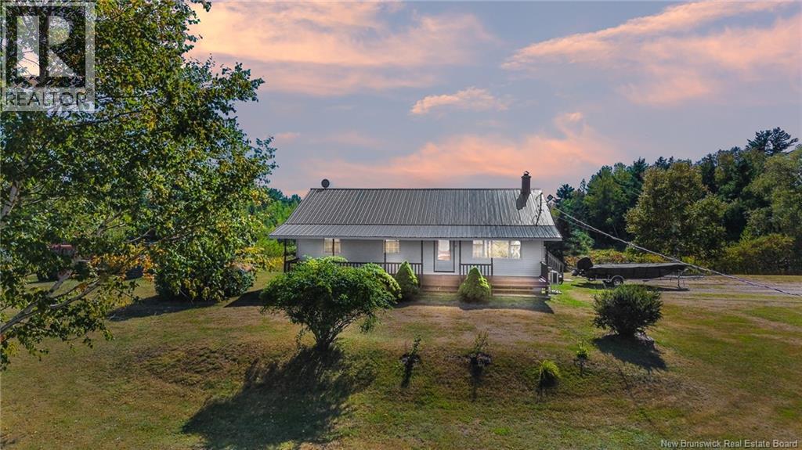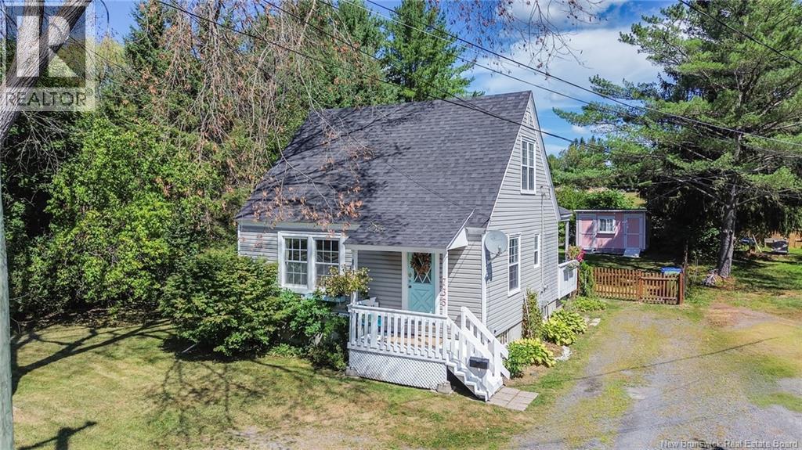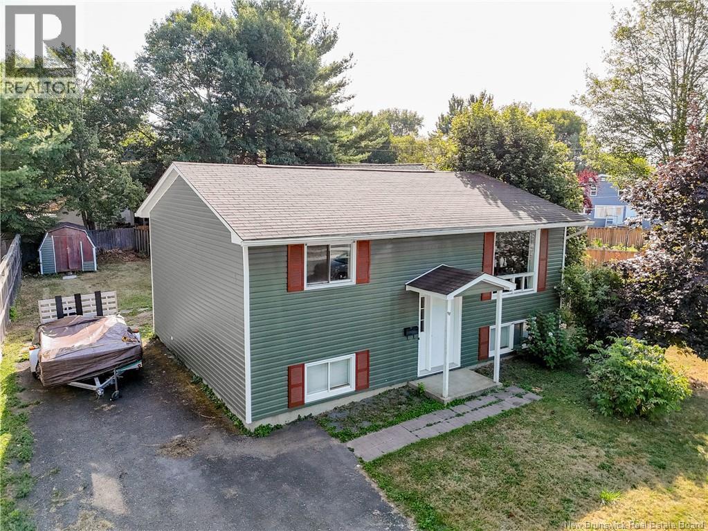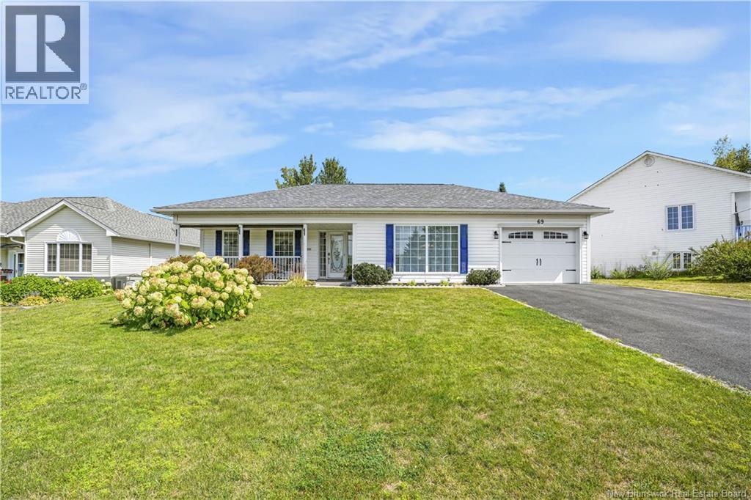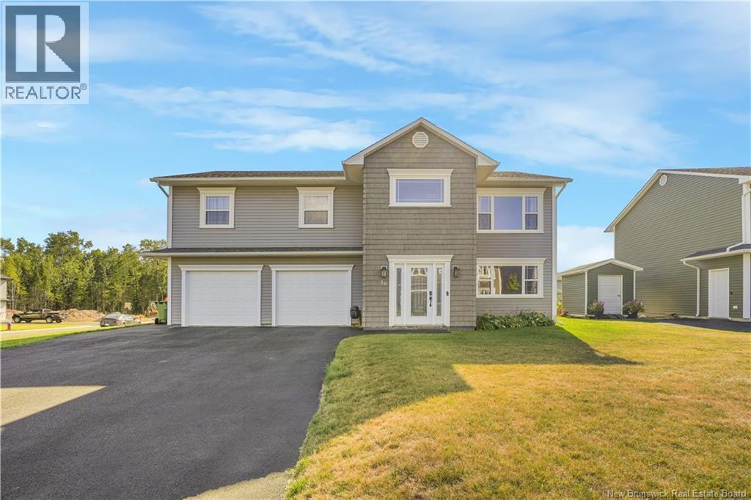
Highlights
Description
- Home value ($/Sqft)$275/Sqft
- Time on Housefulnew 27 hours
- Property typeSingle family
- Style2 level
- Lot size8,202 Sqft
- Year built2017
- Mortgage payment
Welcome to this beautiful executive home in one of Oromocto Wests most desirable neighborhoods. The spacious foyer with custom tile flooring makes a great first impression, and the hardwood staircase with wrought iron balusters leads you to the bright, open-concept main living space with cathedral ceilings. The kitchen features a huge island, tiled flooring, modern appliances, and plenty of workspace, with the dining and living areas flowing together perfect for everyday living and entertaining. A cozy nook off the living room adds a comfortable spot to unwind. The primary suite offers a walk-in closet and ensuite with a stone vanity, while two additional generous bedrooms and an updated main bath also with a stone vanity complete the upper level. Downstairs, youll find a sun-filled family room with French doors, a fourth bedroom, a third full bath with laundry and a stone vanity, plus direct access to the double attached garage. This home has seen plenty of great upgrades, including new ductless heat pumps and fresh paint throughout, giving it a move-in-ready feel. Outside, enjoy a brand-new, beautifully finished back deck perfect for relaxing or entertaining along with a swim spa for year-round enjoyment. A paved double driveway offers extra parking, with space for an RV or boat. (id:63267)
Home overview
- Cooling Heat pump
- Heat type Baseboard heaters, heat pump
- Sewer/ septic Municipal sewage system
- Has garage (y/n) Yes
- # full baths 3
- # total bathrooms 3.0
- # of above grade bedrooms 4
- Flooring Ceramic, laminate, wood
- Lot dimensions 762
- Lot size (acres) 0.18828762
- Building size 2184
- Listing # Nb125990
- Property sub type Single family residence
- Status Active
- Bathroom (# of pieces - 1-6) 2.743m X 2.794m
Level: Basement - Family room 5.055m X 4.877m
Level: Basement - Bedroom 3.15m X 3.785m
Level: Basement - Primary bedroom 4.47m X 3.581m
Level: Main - Dining room 2.845m X 3.658m
Level: Main - Ensuite 2.667m X 1.88m
Level: Main - Living room 4.877m X 5.029m
Level: Main - Bedroom 3.861m X 3.353m
Level: Main - Kitchen 3.658m X 3.886m
Level: Main - Bedroom 3.581m X 4.14m
Level: Main - Bathroom (# of pieces - 5) 1.626m X 2.515m
Level: Main
- Listing source url Https://www.realtor.ca/real-estate/28815091/36-burnett-street-oromocto
- Listing type identifier Idx

$-1,600
/ Month

