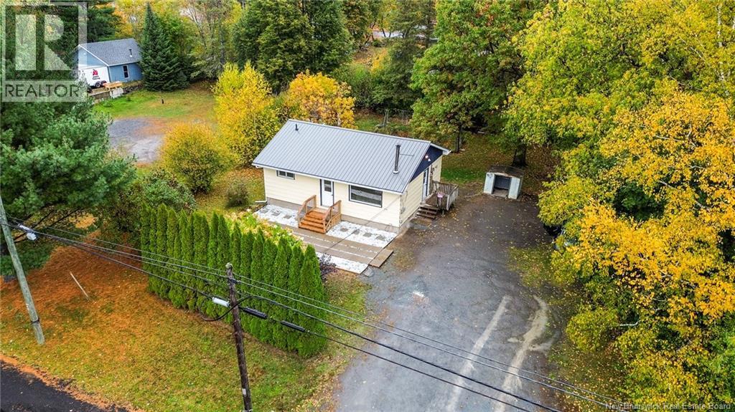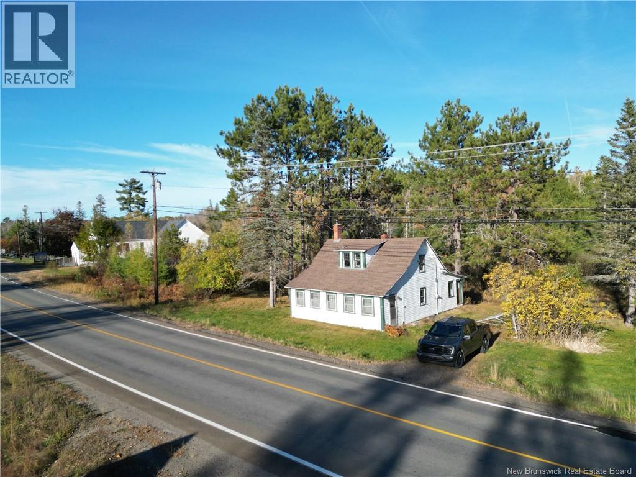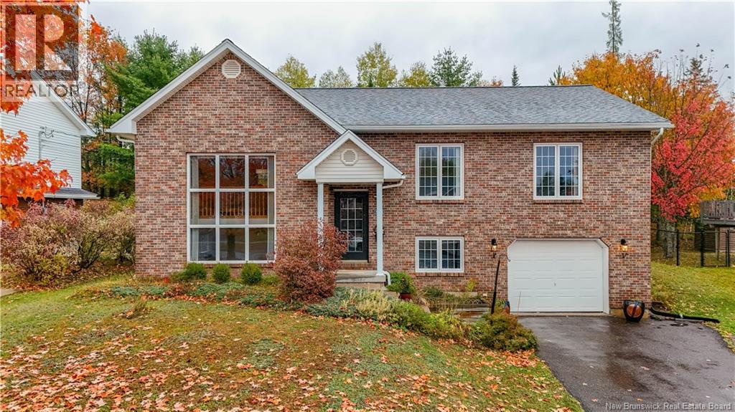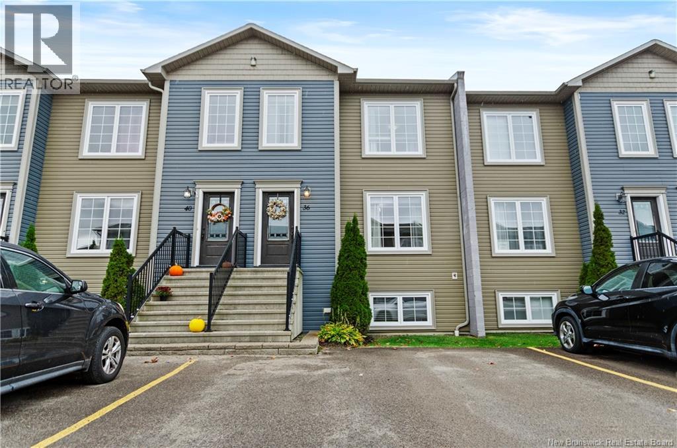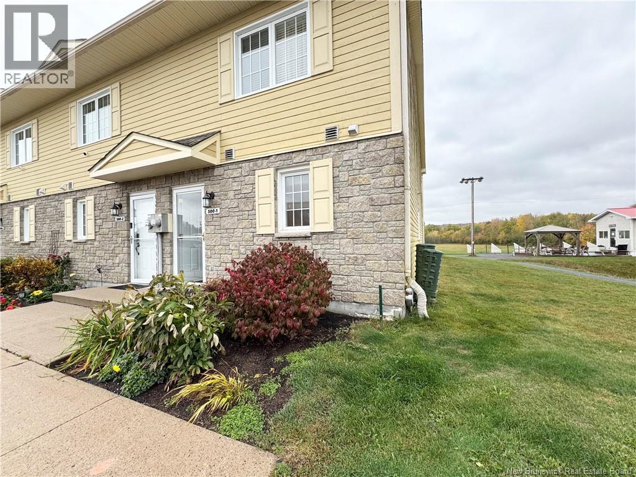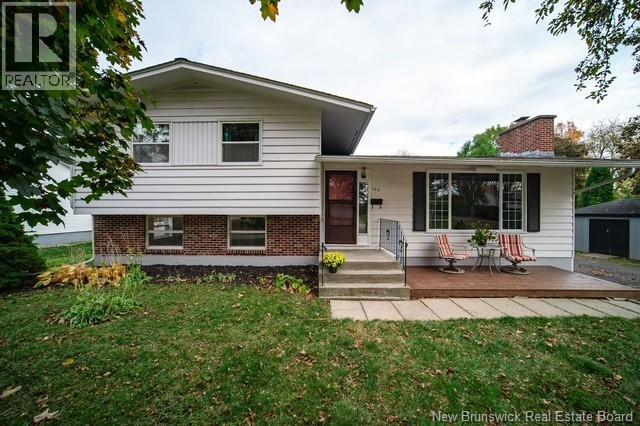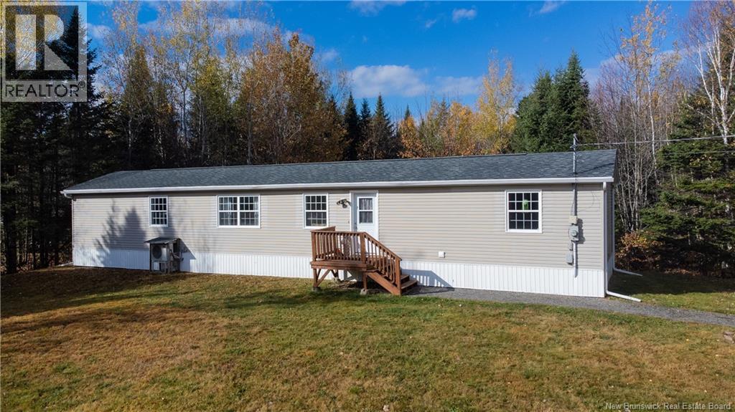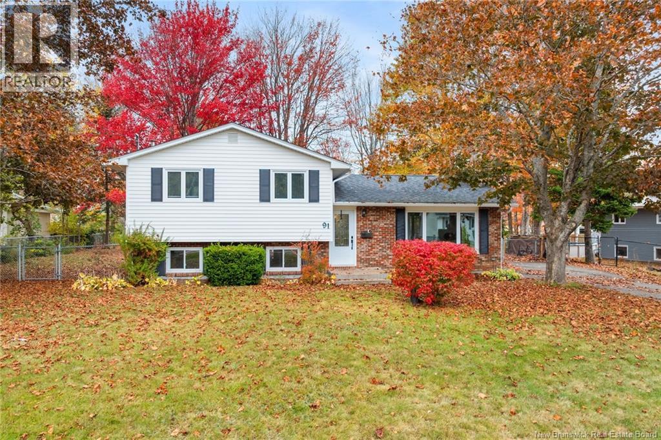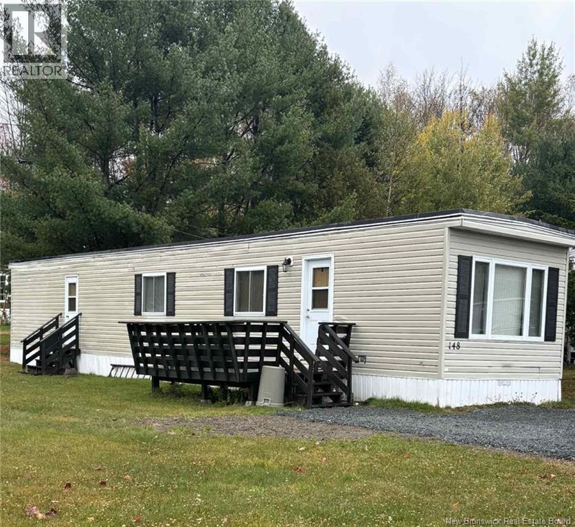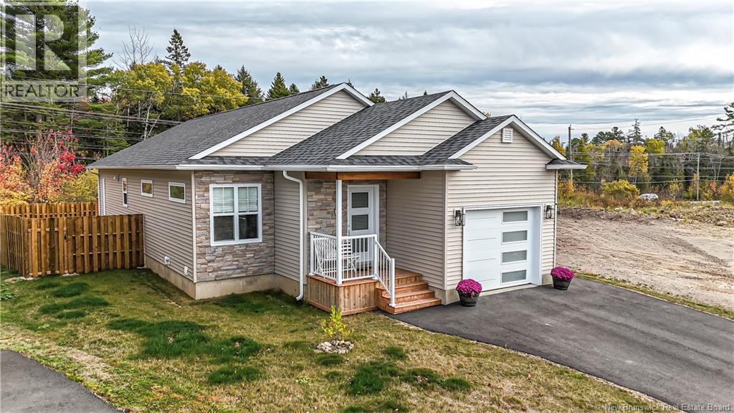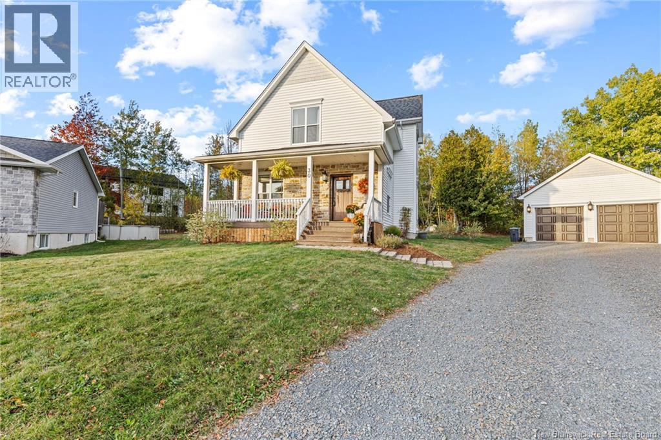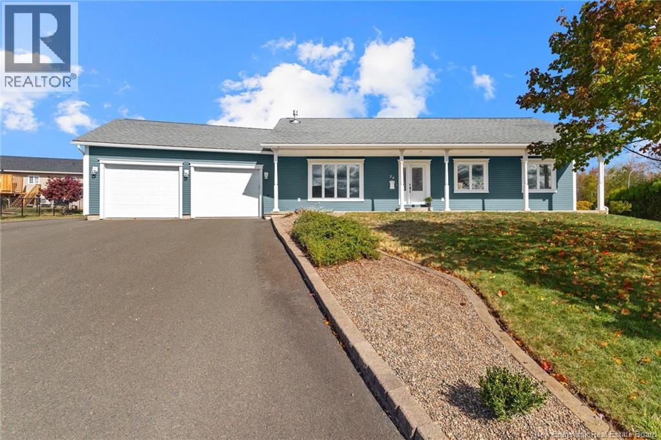
Highlights
Description
- Home value ($/Sqft)$204/Sqft
- Time on Housefulnew 4 days
- Property typeSingle family
- StyleBungalow
- Lot size0.40 Acre
- Year built2007
- Mortgage payment
Set in on a massive landscaped lot in Oromocto West! This Main level features kitchen, dining and living area, 3 bedrooms, full bath and main floor bedrooms laundry. Lower level is complete with two bedrooms, a family room and ample storage. This level is also wired/plumbed for a kitchen and laundry for that additional income potential. Heated and cooled via forced air ducted heat pump, an oversized front porch running the length of the house (the perfect place for that morning coffee), 2 car heated (electric heat) attached garage, oversized paved driveway and storage shed complete the package. Situated in the family friendly neighbourhood of Oromocto West, with quick access to the highway to Fredericton and 5 minutes from CFB Gagetown. (id:63267)
Home overview
- Cooling Central air conditioning, heat pump
- Heat source Electric
- Heat type Forced air, heat pump
- Sewer/ septic Municipal sewage system
- # total stories 1
- Has garage (y/n) Yes
- # full baths 2
- # total bathrooms 2.0
- # of above grade bedrooms 5
- Flooring Laminate, tile, wood
- Directions 1899648
- Lot desc Landscaped
- Lot dimensions 1633.9
- Lot size (acres) 0.40373117
- Building size 2210
- Listing # Nb128488
- Property sub type Single family residence
- Status Active
- Recreational room 4.496m X 5.639m
Level: Basement - Bedroom 2.845m X 2.972m
Level: Basement - Other 4.699m X 7.671m
Level: Basement - Bedroom 3.962m X 4.597m
Level: Basement - Utility 1.93m X 0.991m
Level: Basement - Bathroom (# of pieces - 3) 2.642m X 1.905m
Level: Basement - Dining room 2.743m X 3.683m
Level: Main - Bedroom 2.921m X 3.861m
Level: Main - Foyer 2.743m X 3.48m
Level: Main - Bathroom (# of pieces - 4) 2.819m X 3.581m
Level: Main - Laundry 1.88m X 1.753m
Level: Main - Kitchen 3.073m X 3.708m
Level: Main - Bedroom 3.099m X 3.378m
Level: Main - Primary bedroom 3.988m X 3.581m
Level: Main - Living room 5.131m X 3.48m
Level: Main
- Listing source url Https://www.realtor.ca/real-estate/28986049/56-watling-crescent-oromocto
- Listing type identifier Idx

$-1,200
/ Month

