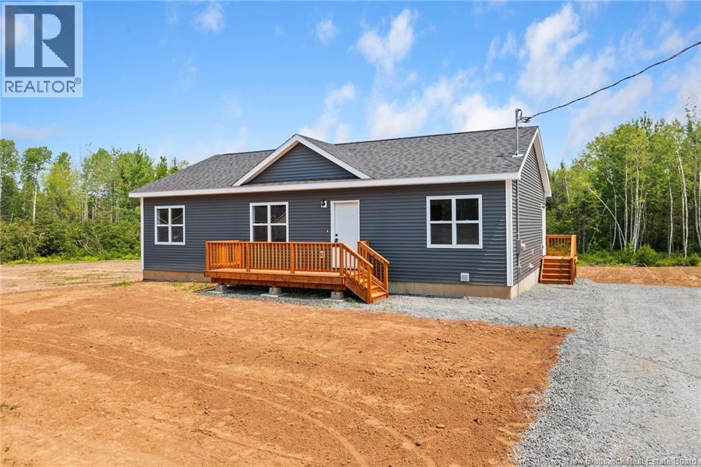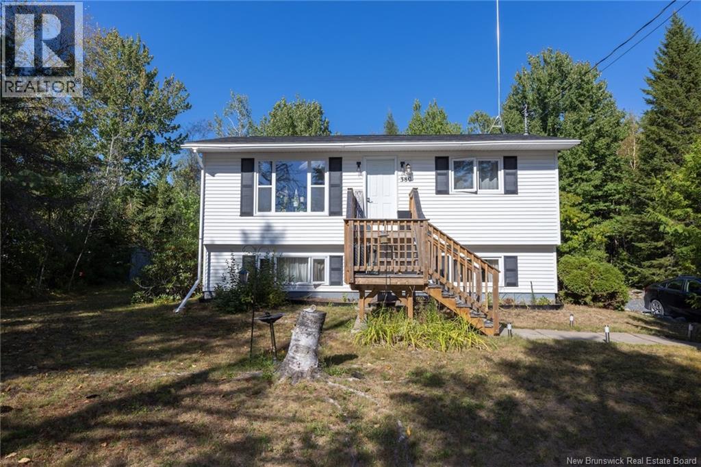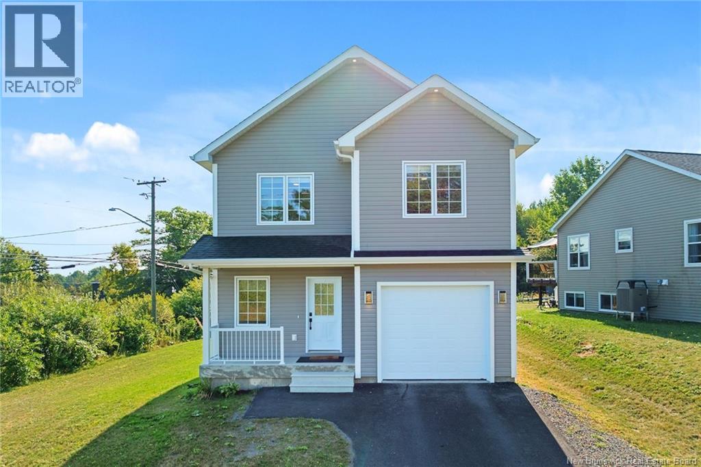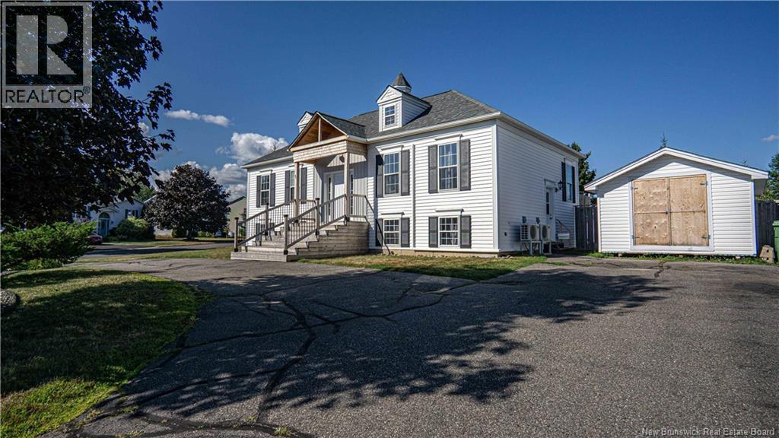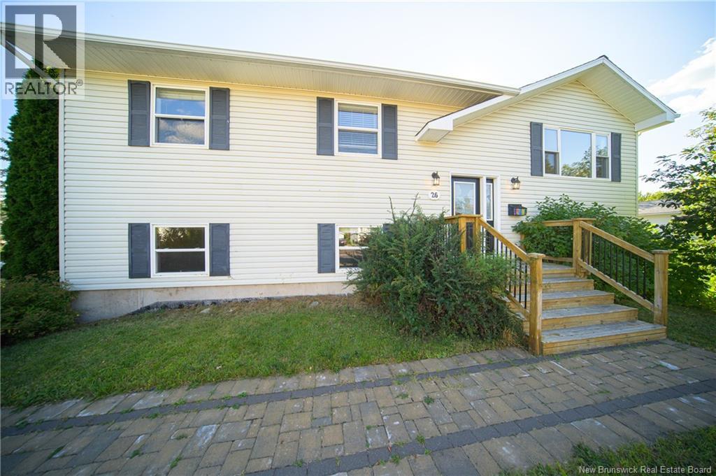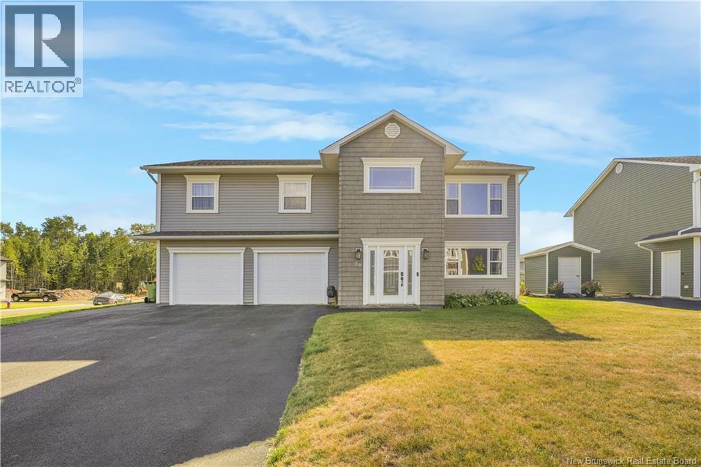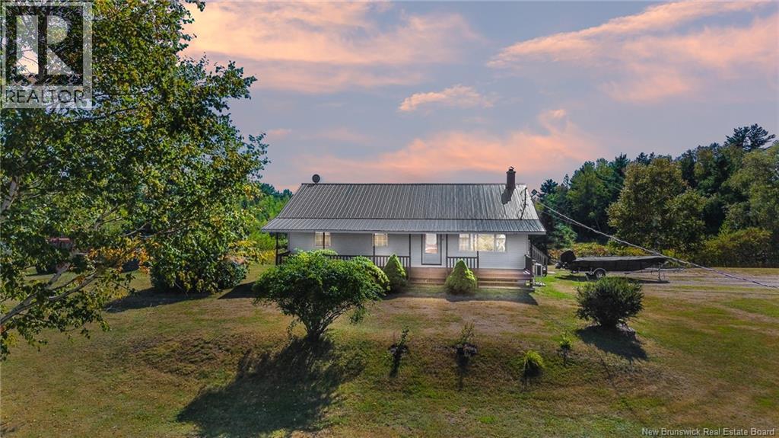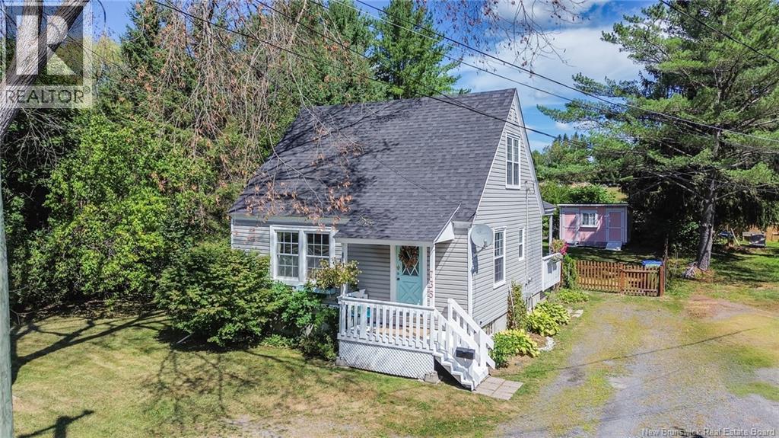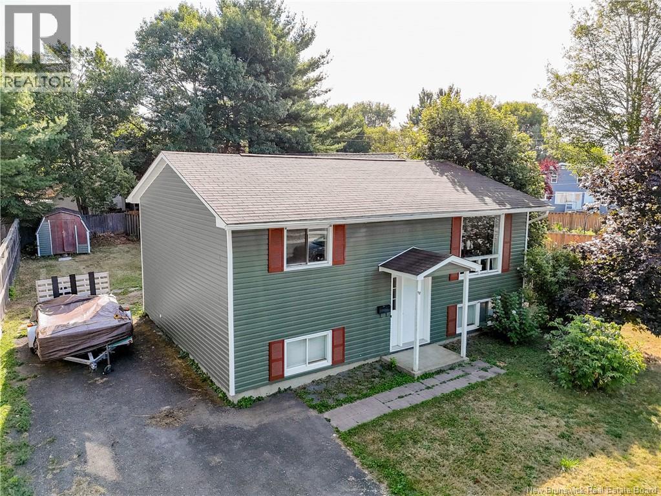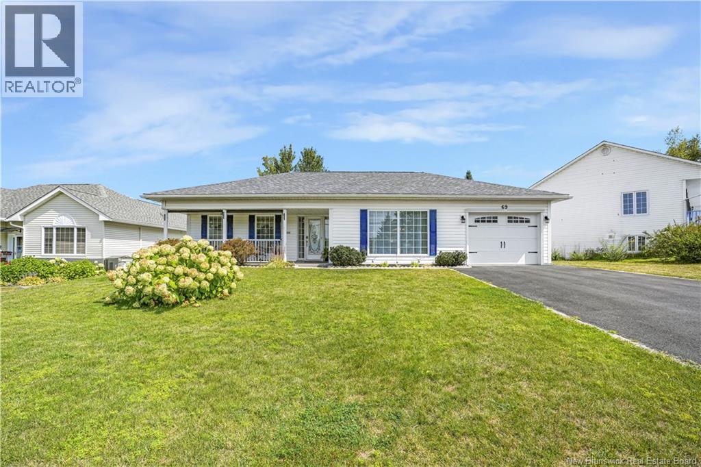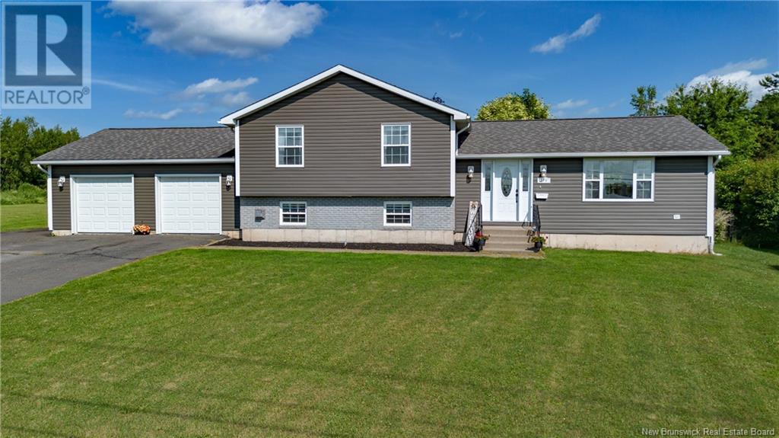
Highlights
Description
- Home value ($/Sqft)$186/Sqft
- Time on Houseful65 days
- Property typeSingle family
- Style4 level
- Lot size0.39 Acre
- Year built1992
- Mortgage payment
Beautifully maintained 4-level split home. Main level offers bright, well-equipped kitchen with stainless steel appliances, island, and direct access to spacious deck that overlooks fenced backyard filled with mature trees - perfect for relaxing or entertaining. Adjacent to kitchen is dining area, and living room is set apart by elegant French doors, adding both style and privacy. Upstairs, youll find primary bedroom complete with ensuite, along with two additional bedrooms and full main bath. Lower level offers cozy family room anchored by propane stove, convenient half bath, and mudroom with direct access to oversized attached double garage (26x24) - ideal for vehicles, storage, or workshop space. Final level provides ample storage and laundry area with utility sink, perfect for keeping things organized. Recently refinished hardwood floors. Fantastic location - close to parks, easy access to Highway & near all amenities. Set on generous lot with lovely landscaping, this home is move-in ready and offers comfort, space, and thoughtful details both inside and out. (id:63267)
Home overview
- Cooling Air exchanger
- Heat source Electric, propane
- Heat type Baseboard heaters
- Sewer/ septic Municipal sewage system
- Has garage (y/n) Yes
- # full baths 2
- # half baths 1
- # total bathrooms 3.0
- # of above grade bedrooms 3
- Flooring Laminate, tile, wood
- Lot desc Landscaped
- Lot dimensions 1562
- Lot size (acres) 0.3859649
- Building size 2548
- Listing # Nb121906
- Property sub type Single family residence
- Status Active
- Primary bedroom 4.648m X 3.404m
Level: 2nd - Bedroom 3.353m X 3.404m
Level: 2nd - Ensuite 2.286m X 1.448m
Level: 2nd - Bathroom (# of pieces - 1-6) 3.15m X 1.753m
Level: 2nd - Bedroom 3.404m X 2.616m
Level: 2nd - Family room 5.69m X 5.994m
Level: Basement - Laundry 6.731m X 7.442m
Level: Basement - Mudroom 2.032m X 3.378m
Level: Basement - Bathroom (# of pieces - 1-6) 2.007m X 2.489m
Level: Basement - Living room 5.029m X 3.404m
Level: Main - Dining room 2.972m X 3.404m
Level: Main - Foyer 2.337m X 3.404m
Level: Main - Kitchen 4.496m X 3.404m
Level: Main
- Listing source url Https://www.realtor.ca/real-estate/28543733/779-waasis-road-oromocto
- Listing type identifier Idx

$-1,266
/ Month

