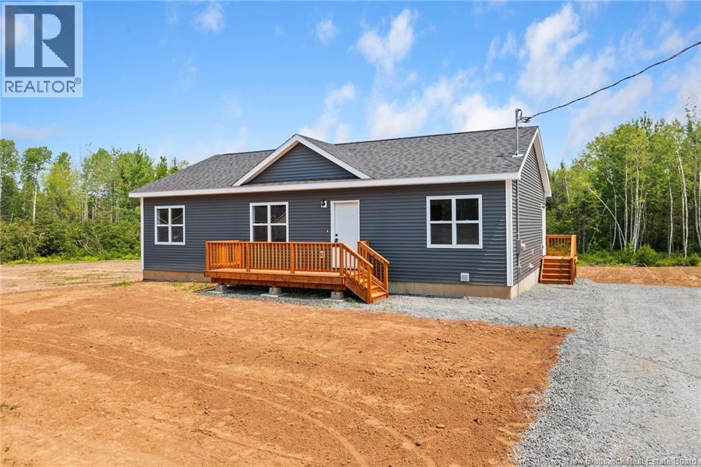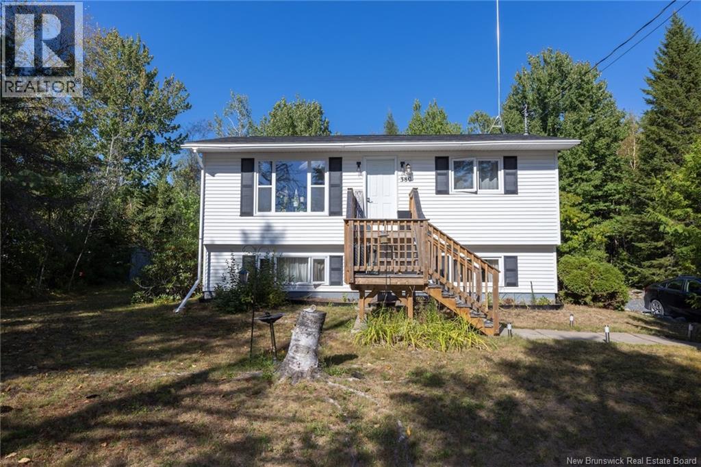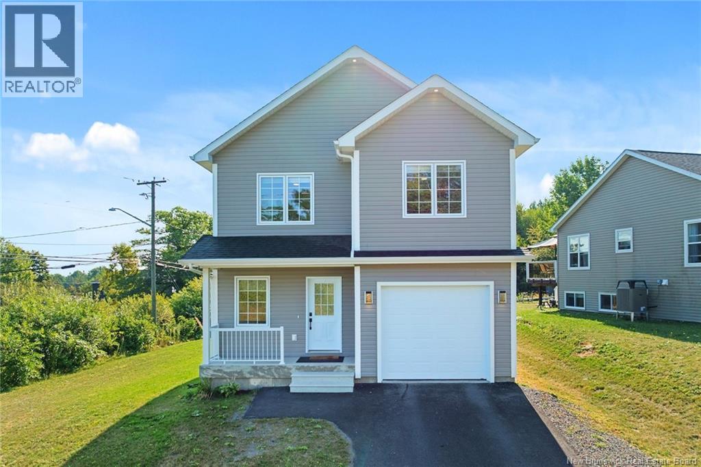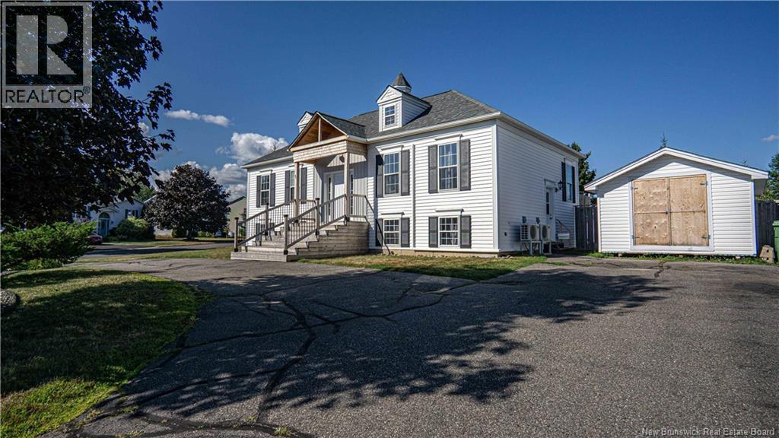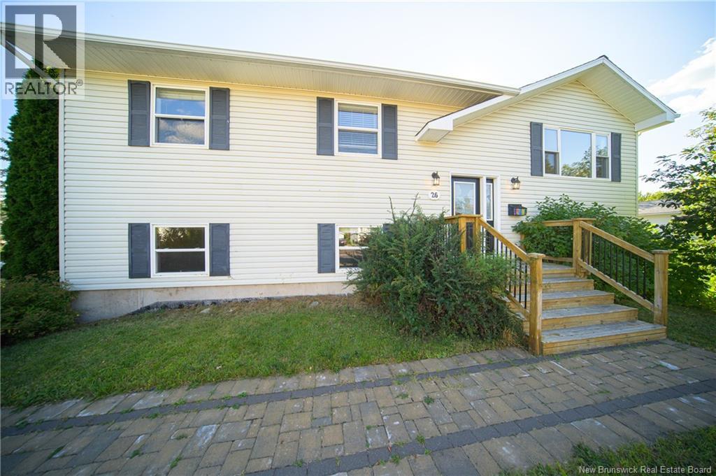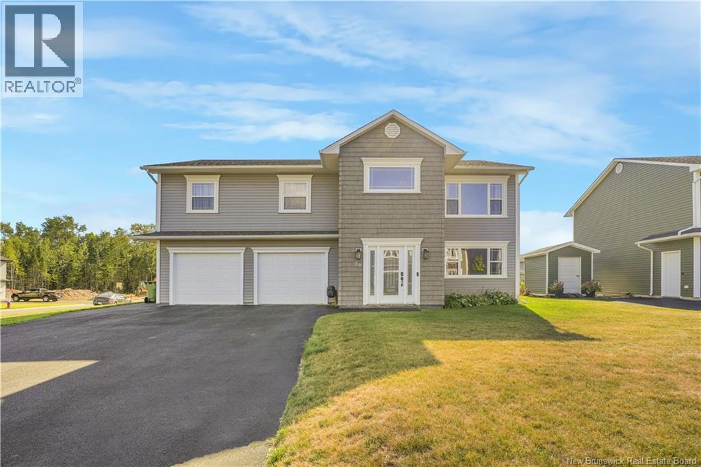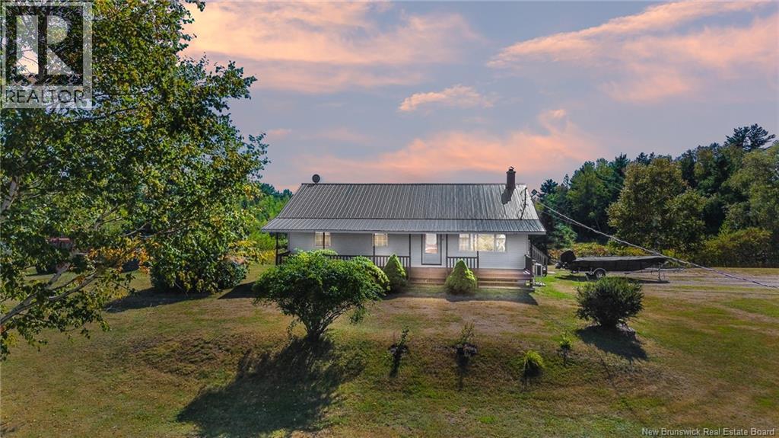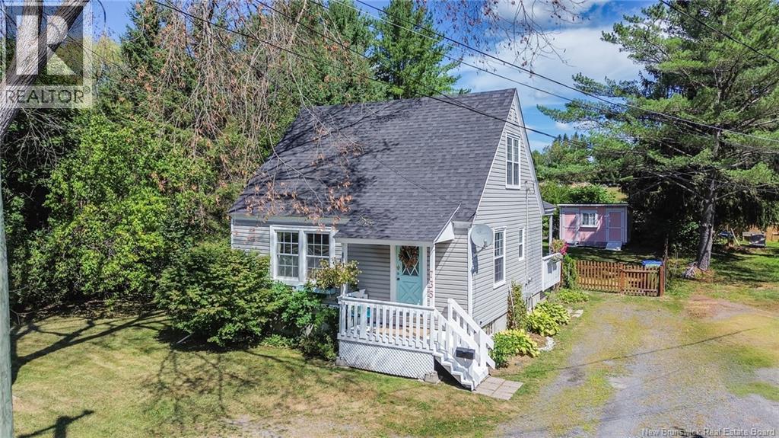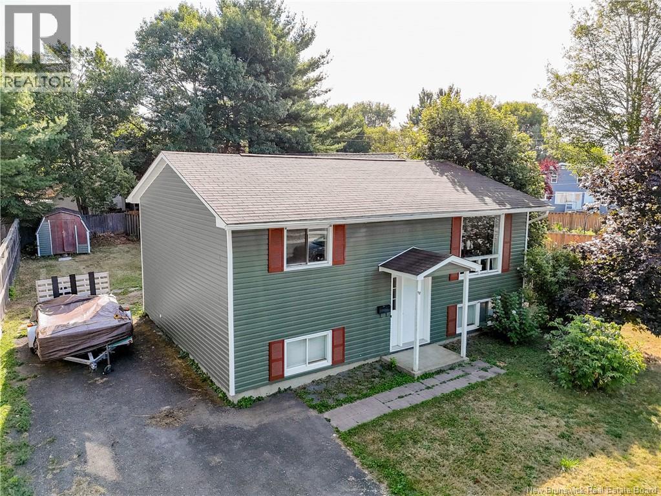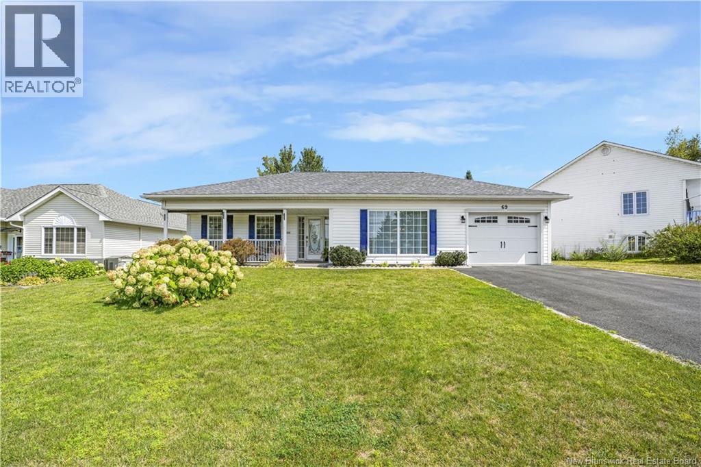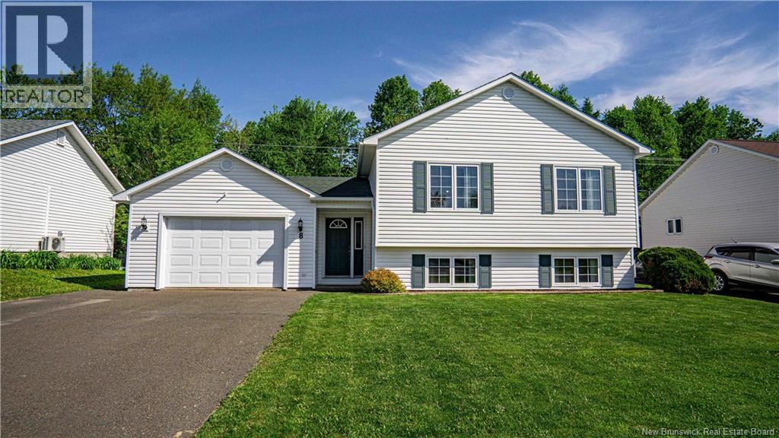
Highlights
Description
- Home value ($/Sqft)$359/Sqft
- Time on Houseful10 days
- Property typeSingle family
- Lot size6,458 Sqft
- Year built1997
- Mortgage payment
This beautifully well maintained 5-bedroom side split offers the perfect blend of space, comfort, and lifestyle. The home features two full bathrooms, including one with a tub, separate shower, and cheater door to the primary bedroom. A bright and cheerful kitchen with an attached island flows seamlessly into the dining area, while the expansive living room provides plenty of space for gatherings. The sizeable family room that creates a great spot for entertaining, and families. All complemented by hardwood and ceramic flooring throughout. A spacious foyer connects directly to the 1.5-car garage, adding both function and convenience. Outside, the fenced backyard is designed for relaxation and enjoyment, complete with a large deck and gazebo, storage shed, and all backs onto a scenic walking trail. Perfectly located across from a splash park and playground, and within walking distance to the golf course, this home offers the ideal setting for both family living and leisure. Dont miss the opportunity to make it yoursbook your private viewing today! (id:63267)
Home overview
- Cooling Air conditioned, heat pump
- Heat source Electric
- Heat type Baseboard heaters, heat pump
- Sewer/ septic Municipal sewage system
- Has garage (y/n) Yes
- # full baths 2
- # total bathrooms 2.0
- # of above grade bedrooms 5
- Flooring Ceramic, laminate, wood
- Lot desc Landscaped
- Lot dimensions 600
- Lot size (acres) 0.14825797
- Building size 1249
- Listing # Nb125554
- Property sub type Single family residence
- Status Active
- Recreational room 7.341m X 3.81m
Level: Basement - Utility 3.581m X 3.099m
Level: Basement - Bathroom (# of pieces - 3) 2.591m X 1.88m
Level: Basement - Bedroom 3.581m X 2.972m
Level: Basement - Bedroom 3.556m X 3.251m
Level: Basement - Laundry 2.591m X 3.835m
Level: Basement - Kitchen 3.327m X 3.023m
Level: Main - Primary bedroom 3.353m X 4.267m
Level: Main - Foyer 2.057m X 5.817m
Level: Main - Bathroom (# of pieces - 4) 3.327m X 2.692m
Level: Main - Living room 4.166m X 6.426m
Level: Main - Bedroom 3.15m X 3.302m
Level: Main - Bedroom 3.175m X 3.023m
Level: Main - Dining room 3.327m X 3.505m
Level: Main
- Listing source url Https://www.realtor.ca/real-estate/28777954/8-lansdown-street-oromocto
- Listing type identifier Idx

$-1,195
/ Month

