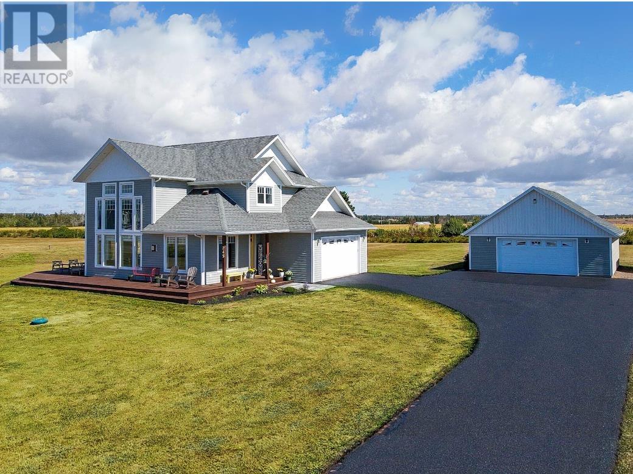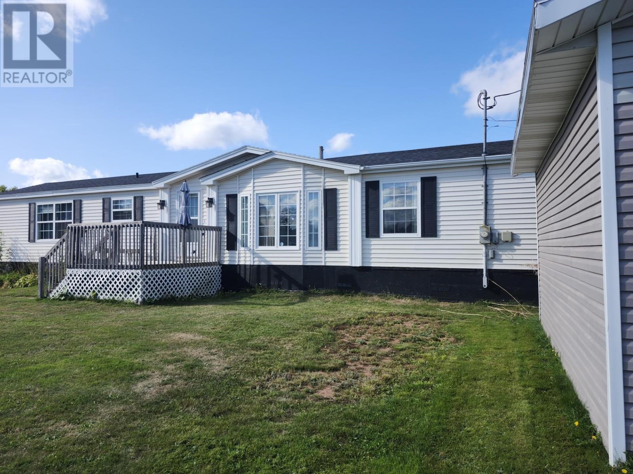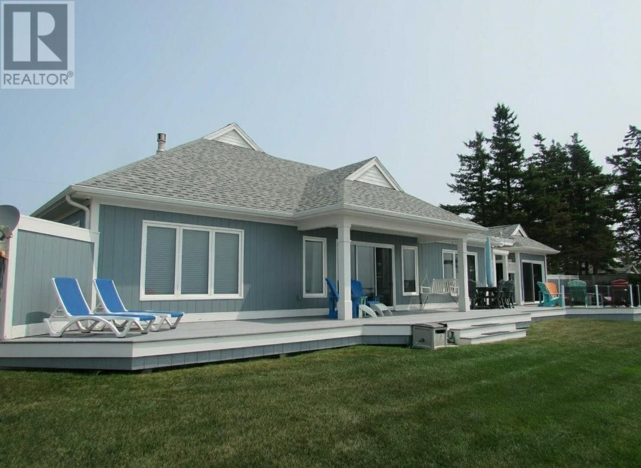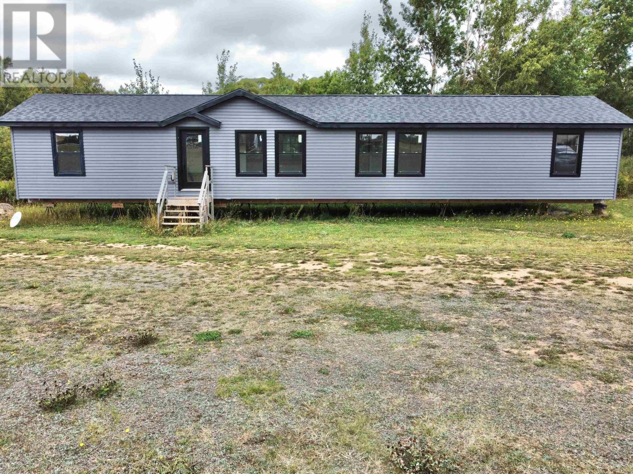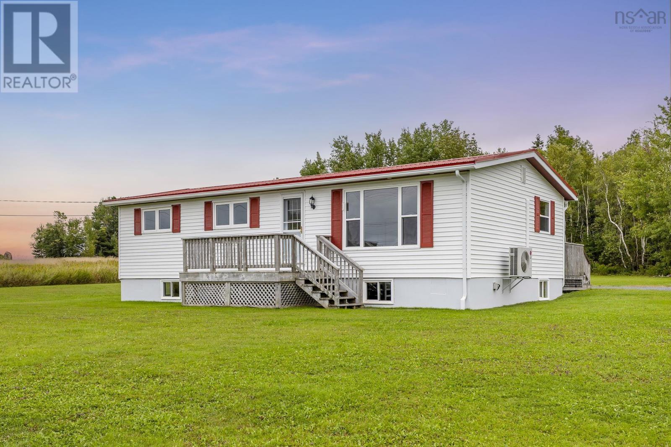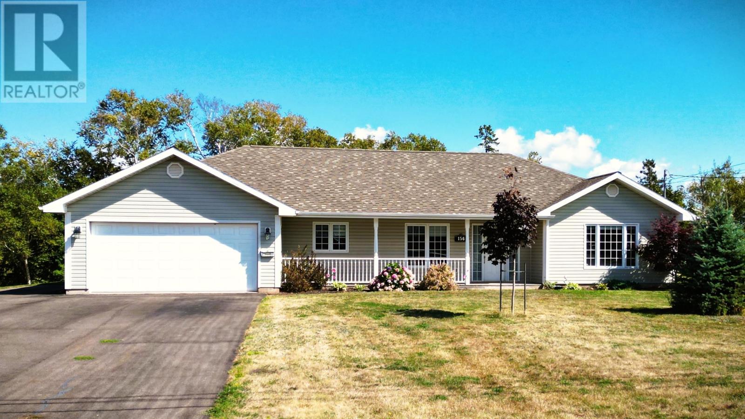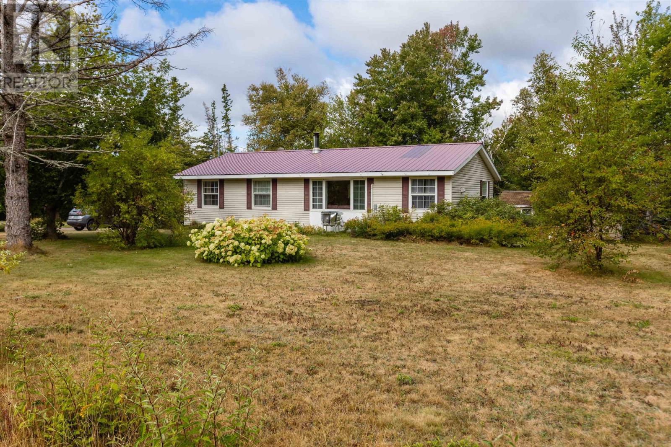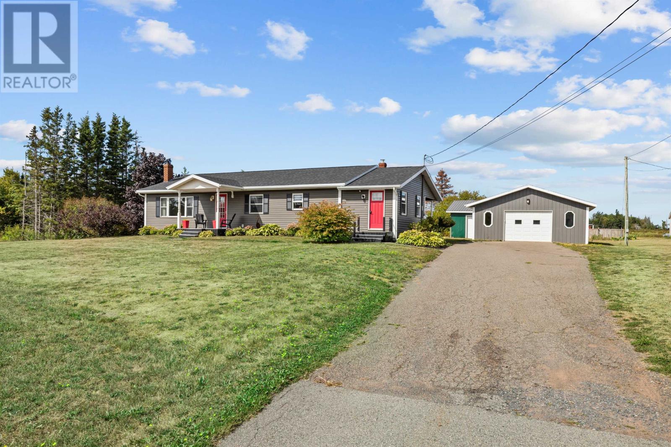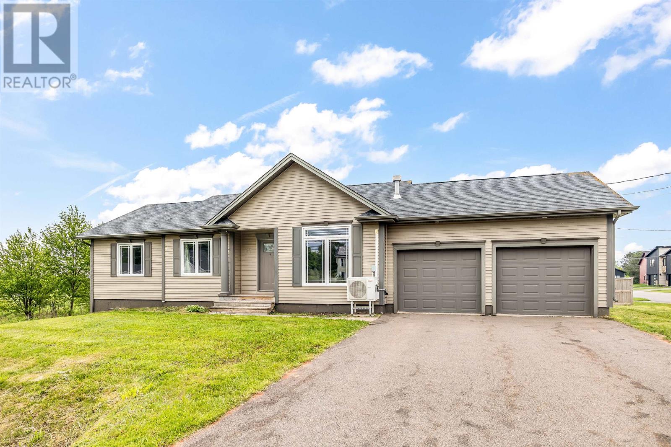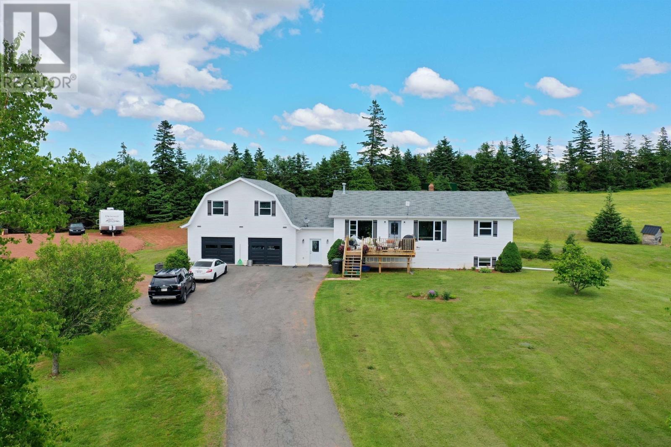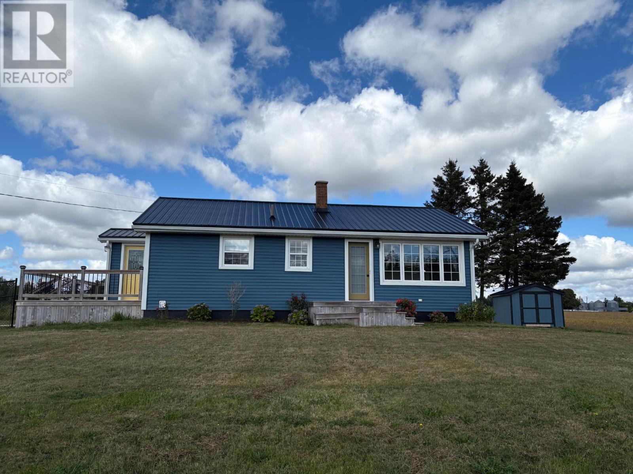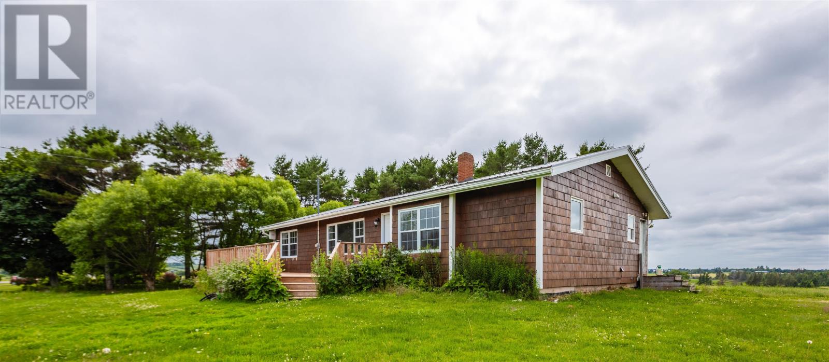
Highlights
Description
- Time on Houseful69 days
- Property typeSingle family
- StyleCharacter
- Lot size1 Acres
- Year built1967
- Mortgage payment
Peace & quiet, a stunning view of the Vernon River & a lovely, mature lot await the Buyer of 66 McKenna Drive in Orwell! Located 15 minutes to Montague & Charlottetown, this 3 bed, 1 bath bungalow offers one level living and many upgrades! The first thing you will notice is the huge 17.8 x 11.9 deck, perfect for enjoying the tranquil view and the opportunity to BBQ! The home has a good-sized entry, large eat-in kitchen, with a propane range and a massive livingroom. There is also a well-sized den or perhaps, your new office space! The primary bedroom is tucked away at one end of the home, with a heat pump close by for your comfort. Two other bedrooms (one with double closets & a heat pump as well), are down the hall, closer to the bathroom, where you will enjoy the convenience of the main floor laundry team! This home has been refitted with electric baseboard heating & modern heat pumps for cooling & heating. Located in the Vernon River School district, this could be your family's next home! (id:63267)
Home overview
- Heat source Electric
- Heat type Baseboard heaters, wall mounted heat pump, stove
- Sewer/ septic Septic system
- Has garage (y/n) Yes
- # full baths 1
- # total bathrooms 1.0
- # of above grade bedrooms 3
- Flooring Vinyl
- Subdivision Orwell
- View River view
- Lot desc Landscaped
- Lot dimensions 1
- Lot size (acres) 1.0
- Listing # 202517074
- Property sub type Single family residence
- Status Active
- Foyer 4m X 10.6m
Level: Main - Kitchen 14.8m X 16m
Level: Main - Bedroom 8m X 10m
Level: Main - Laundry / bath 11.2m X 7.6m
Level: Main - Bedroom 14.5m X 11.9m
Level: Main - Den 14.9m X 14.5m
Level: Main - Bedroom 10.8m X 13.6m
Level: Main - Other NaNm X 10m
Level: Main - Living room 13.3m X 14.6m
Level: Main
- Listing source url Https://www.realtor.ca/real-estate/28579962/66-mckenna-drive-orwell-orwell
- Listing type identifier Idx

$-891
/ Month


