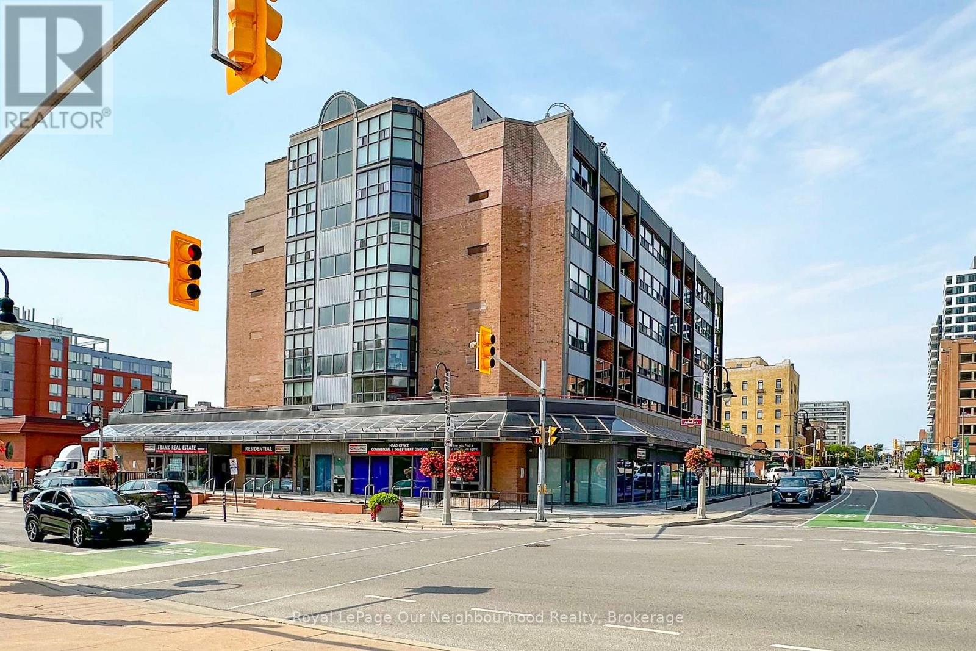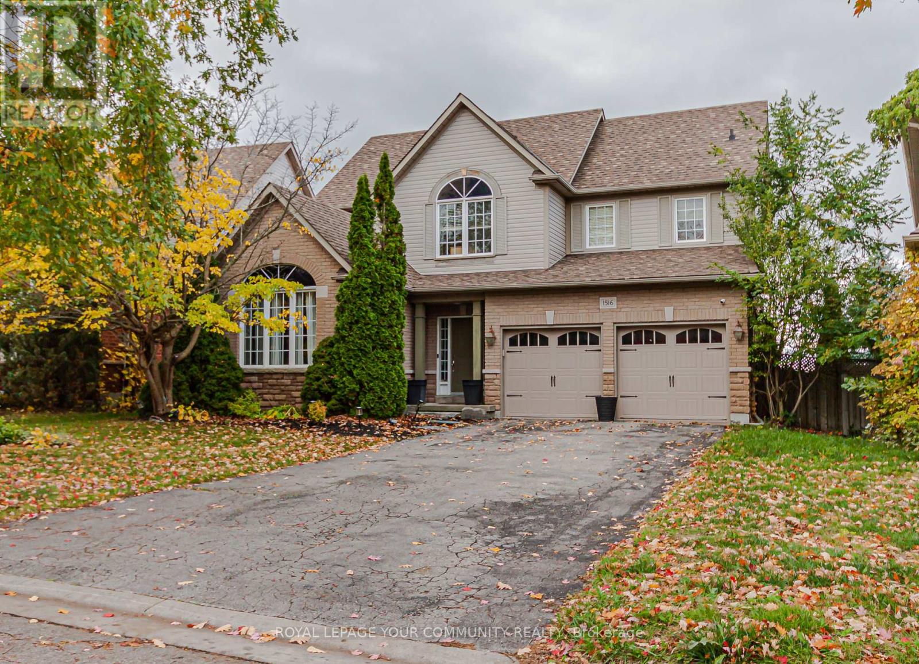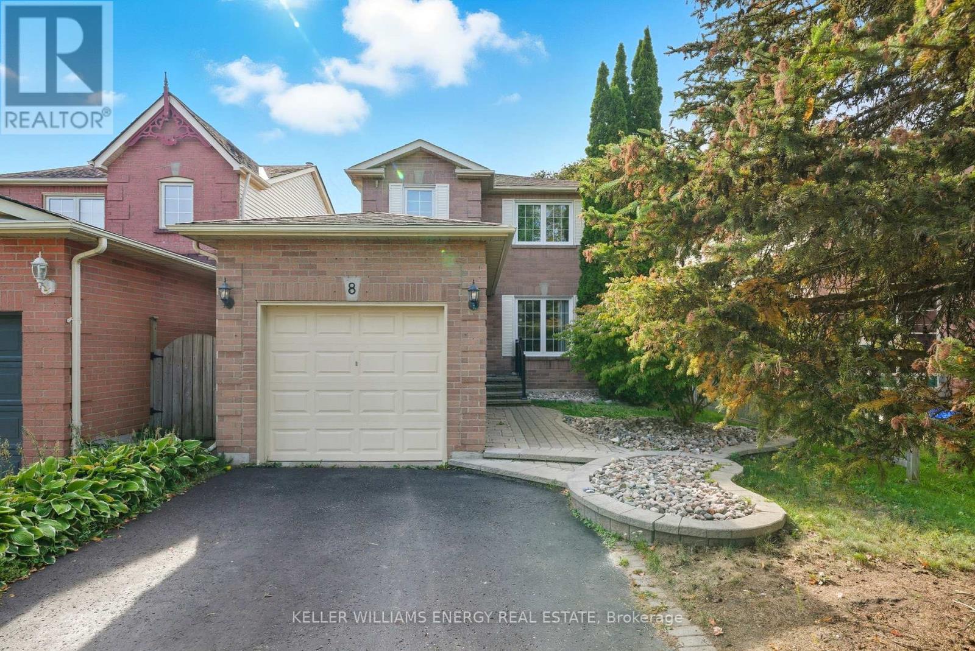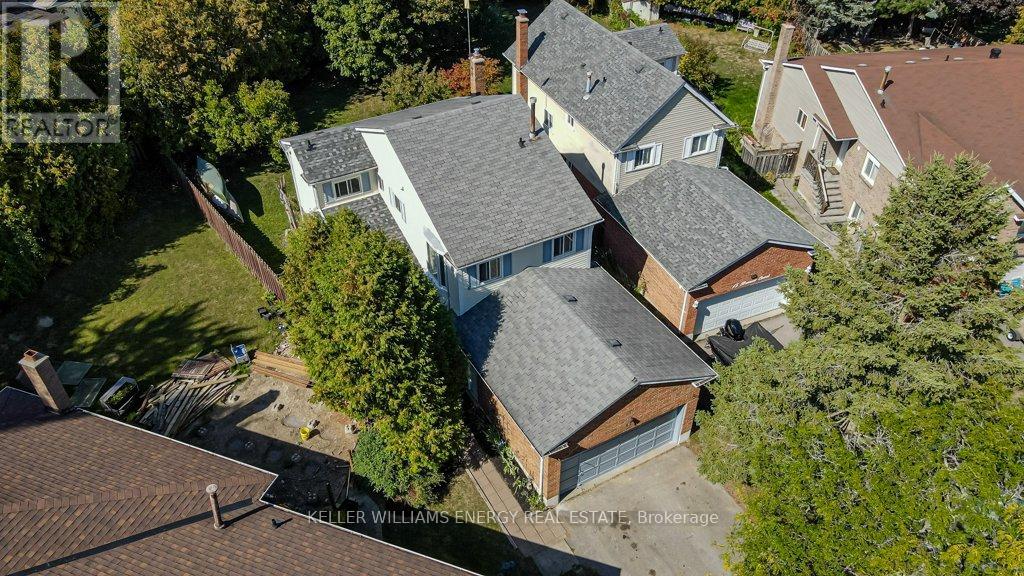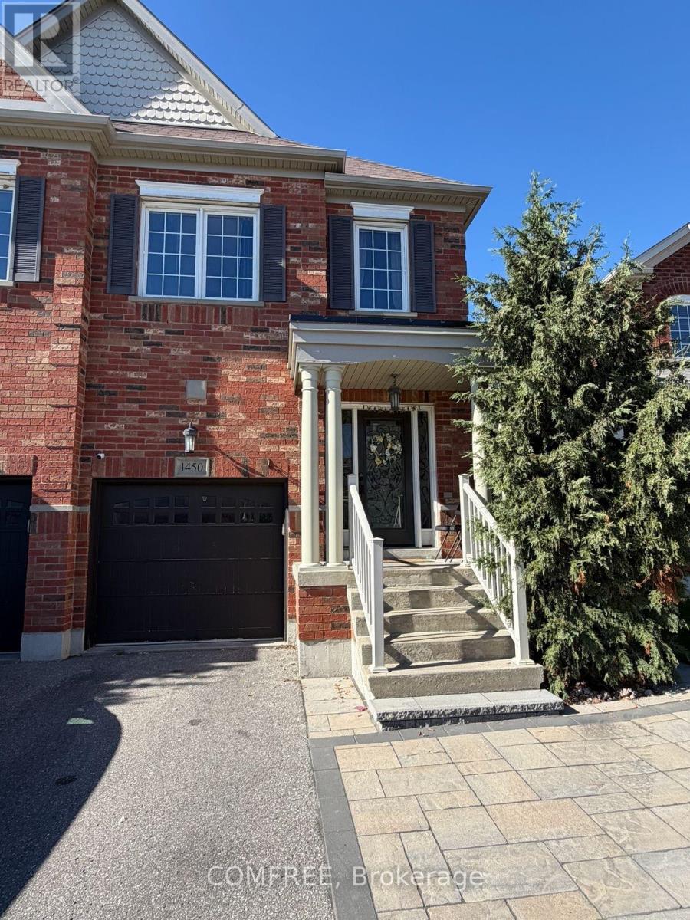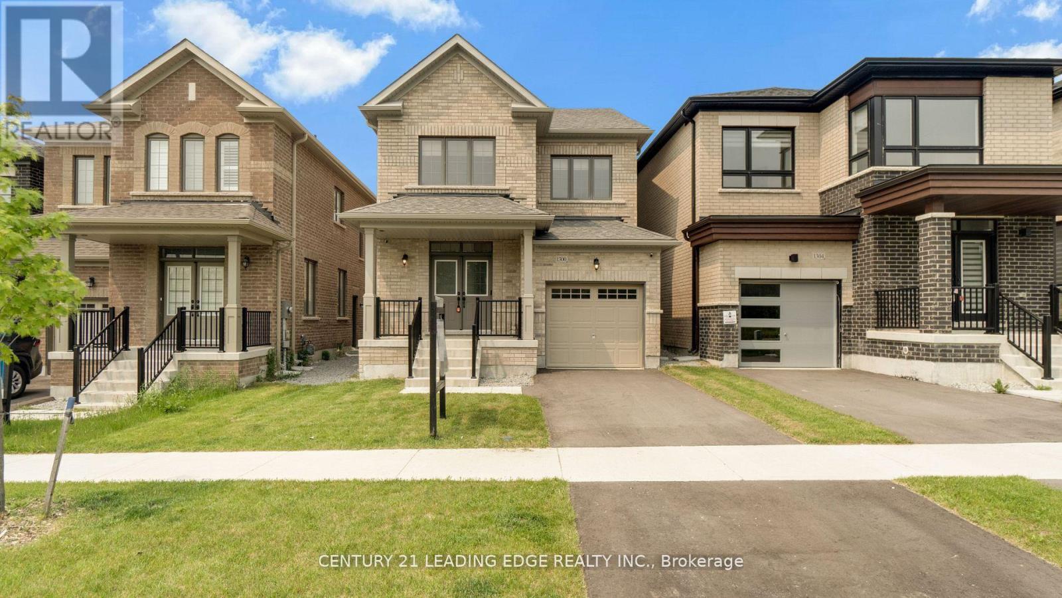- Houseful
- ON
- Oshawa
- Downtown Oshawa
- 173 Ritson Rd S
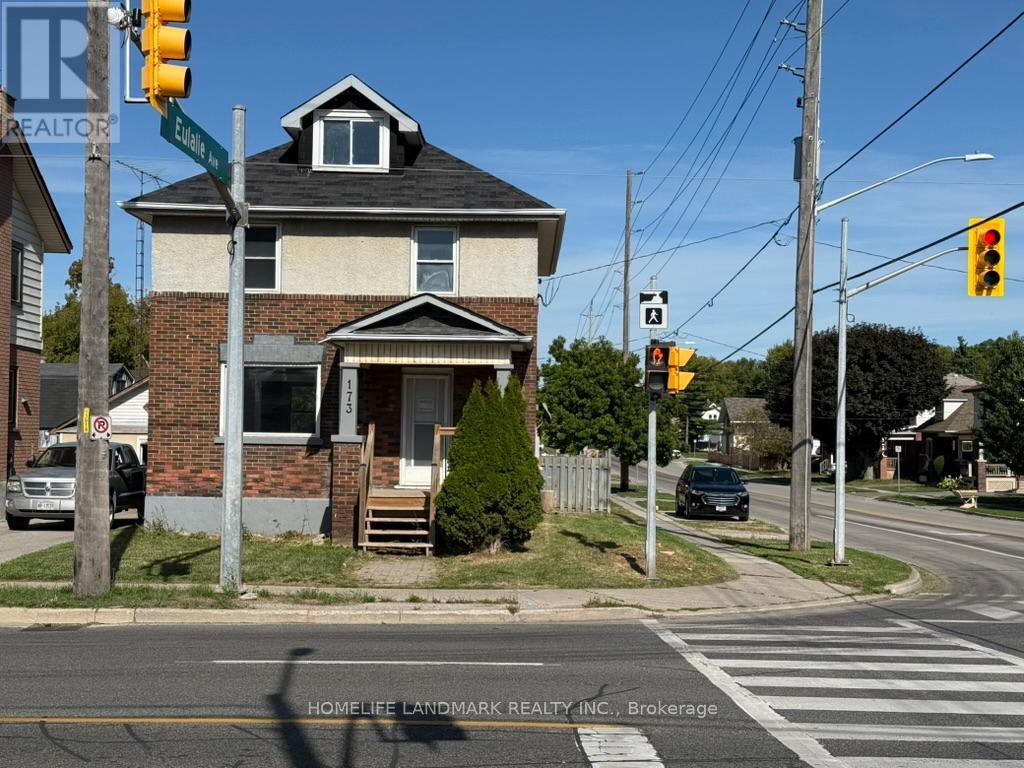
Highlights
Description
- Time on Houseful48 days
- Property typeSingle family
- Neighbourhood
- Median school Score
- Mortgage payment
OPEN HOUSE Saturdays & Sundays! Welcome to 173 Ritson Rd S, the heart of Oshawa! This bright and spacious 2.5-storey detached home has been thoughtfully renovated from top to bottom, offering a perfect blend of modern style and everyday comfort. With brand-new flooring, fresh paint, and upgraded finishes throughout, it's completely move-in ready. The home also features a 1-bedroom, 1-bath basement with a separate entrance. Key Features: Fully renovated with a brand-new bathroom & fridge, newer washer. Stylish kitchen with newer cabinets, countertops, brand-new range hood & walkout to deck. Updated furnace & A/C for year-round comfort. Well-maintained front and backyard spaces. Prime central location close to schools, parks, shopping & transit. Offered in as-is condition, this property is ideal for buyers seeking a modern home in a convenient, family-friendly neighborhood. Sellers and agent do not warrant the retrofit & status of the basement apartment. The property is to be sold as is. (id:63267)
Home overview
- Cooling Central air conditioning
- Heat source Natural gas
- Heat type Forced air
- Sewer/ septic Sanitary sewer
- # total stories 2
- # parking spaces 2
- # full baths 2
- # total bathrooms 2.0
- # of above grade bedrooms 4
- Flooring Ceramic, laminate
- Subdivision Central
- Lot size (acres) 0.0
- Listing # E12379507
- Property sub type Single family residence
- Status Active
- Bathroom 3.48m X 2.44m
Level: 2nd - Primary bedroom 3.59m X 3.81m
Level: 2nd - 3rd bedroom 3.48m X 2.88m
Level: 2nd - 2nd bedroom 3.59m X 2.42m
Level: 2nd - Bathroom 2.84m X 1.8m
Level: Basement - 4th bedroom 3.56m X 2.84m
Level: Basement - Living room 4.1m X 4.04m
Level: Basement - Dining room 3.46m X 3.4m
Level: Main - Kitchen 3.46m X 2.85m
Level: Main - Living room 4.18m X 3.88m
Level: Main - Loft 4.14m X 2.67m
Level: Upper
- Listing source url Https://www.realtor.ca/real-estate/28810931/173-ritson-road-s-oshawa-central-central
- Listing type identifier Idx

$-1,597
/ Month

