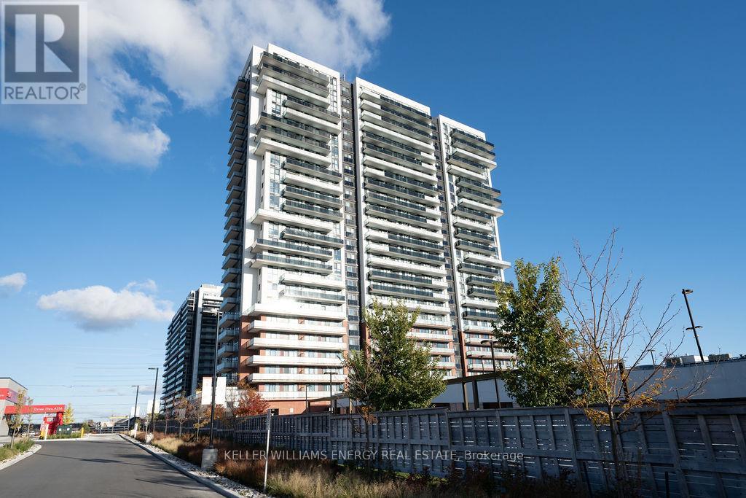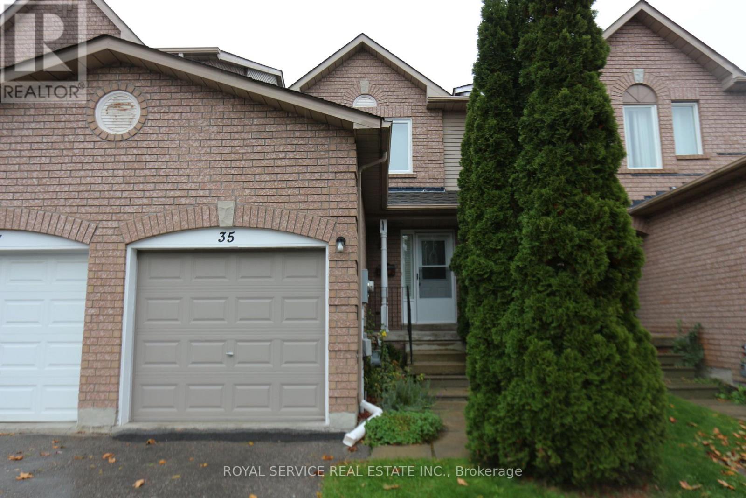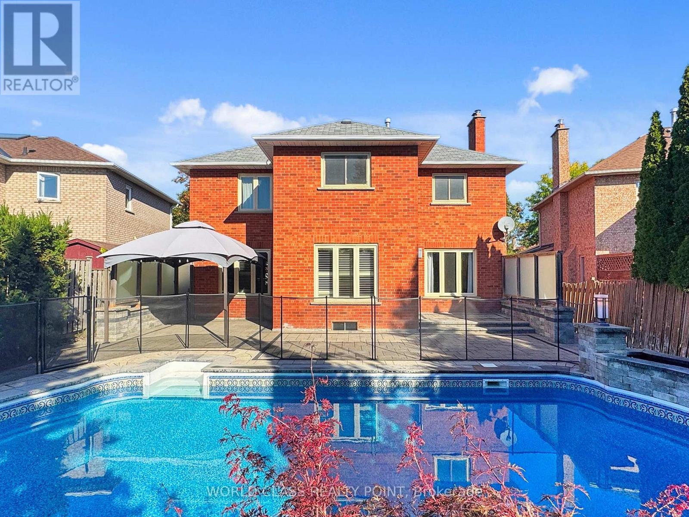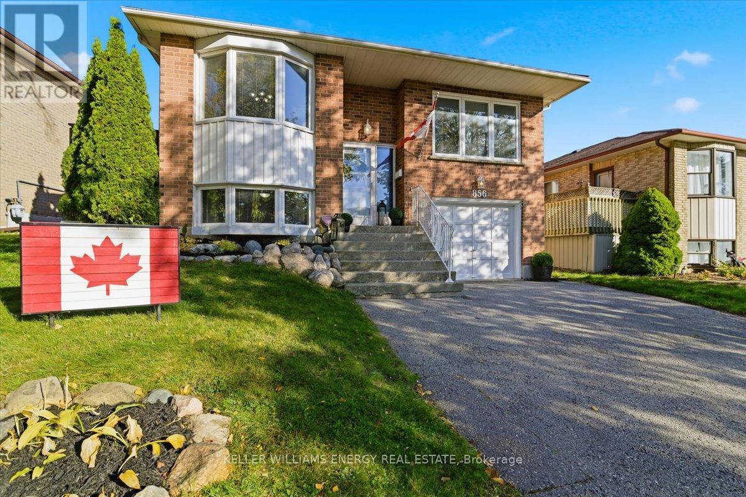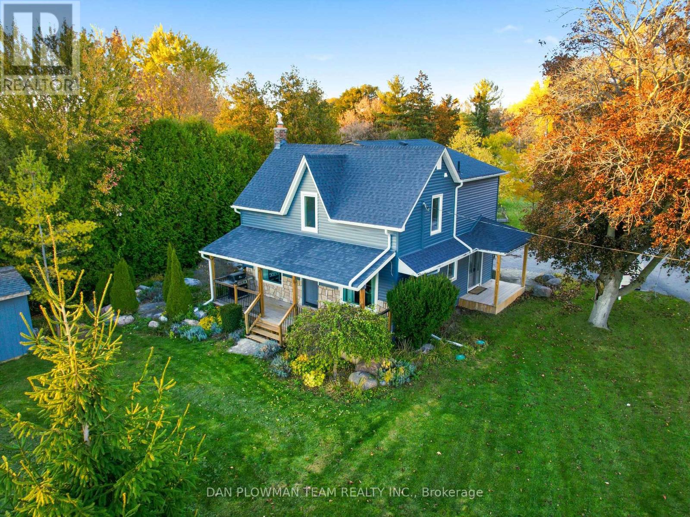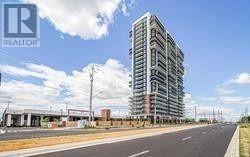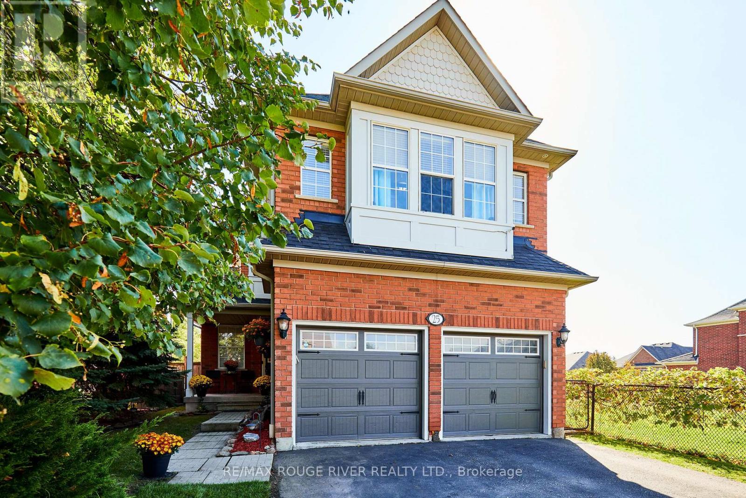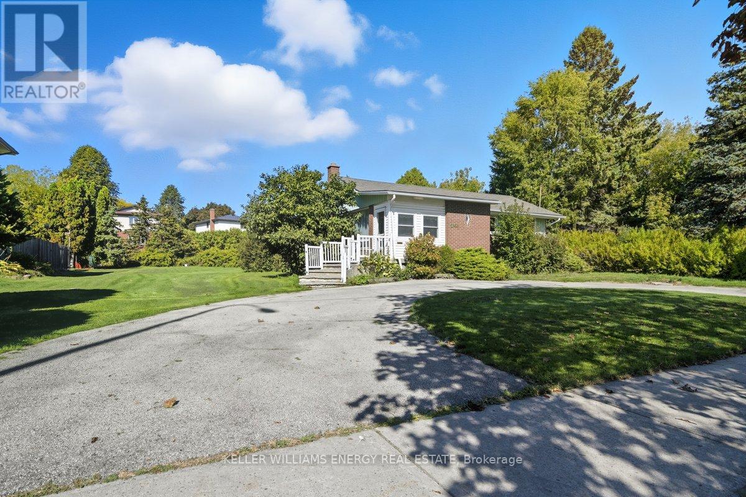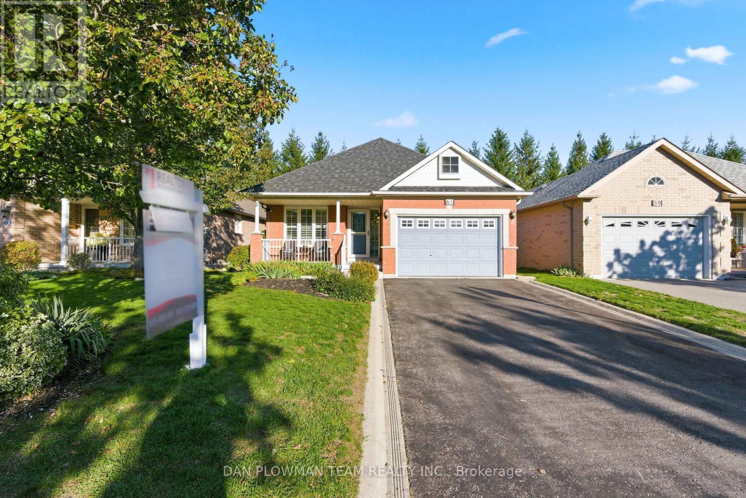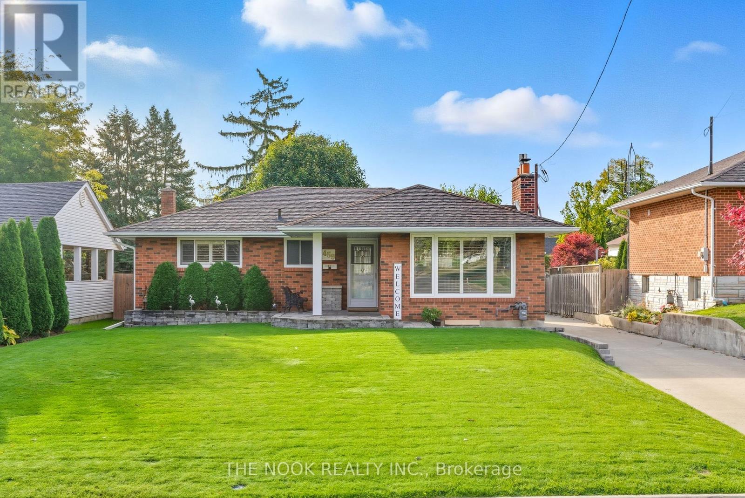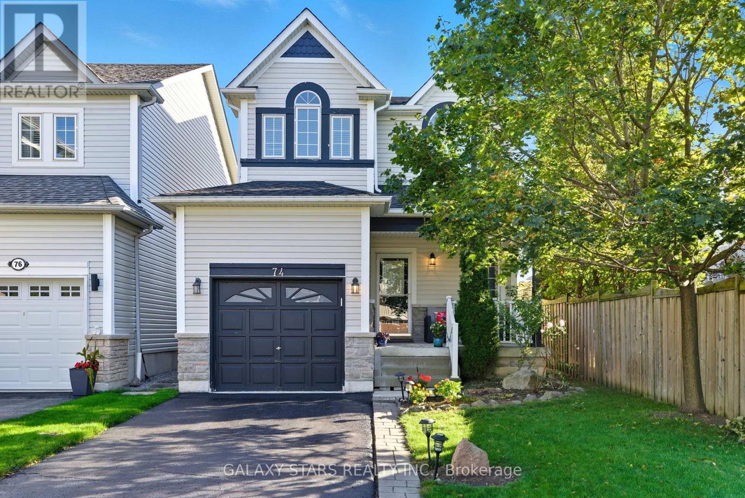- Houseful
- ON
- Oshawa
- Downtown Oshawa
- 296 King St E
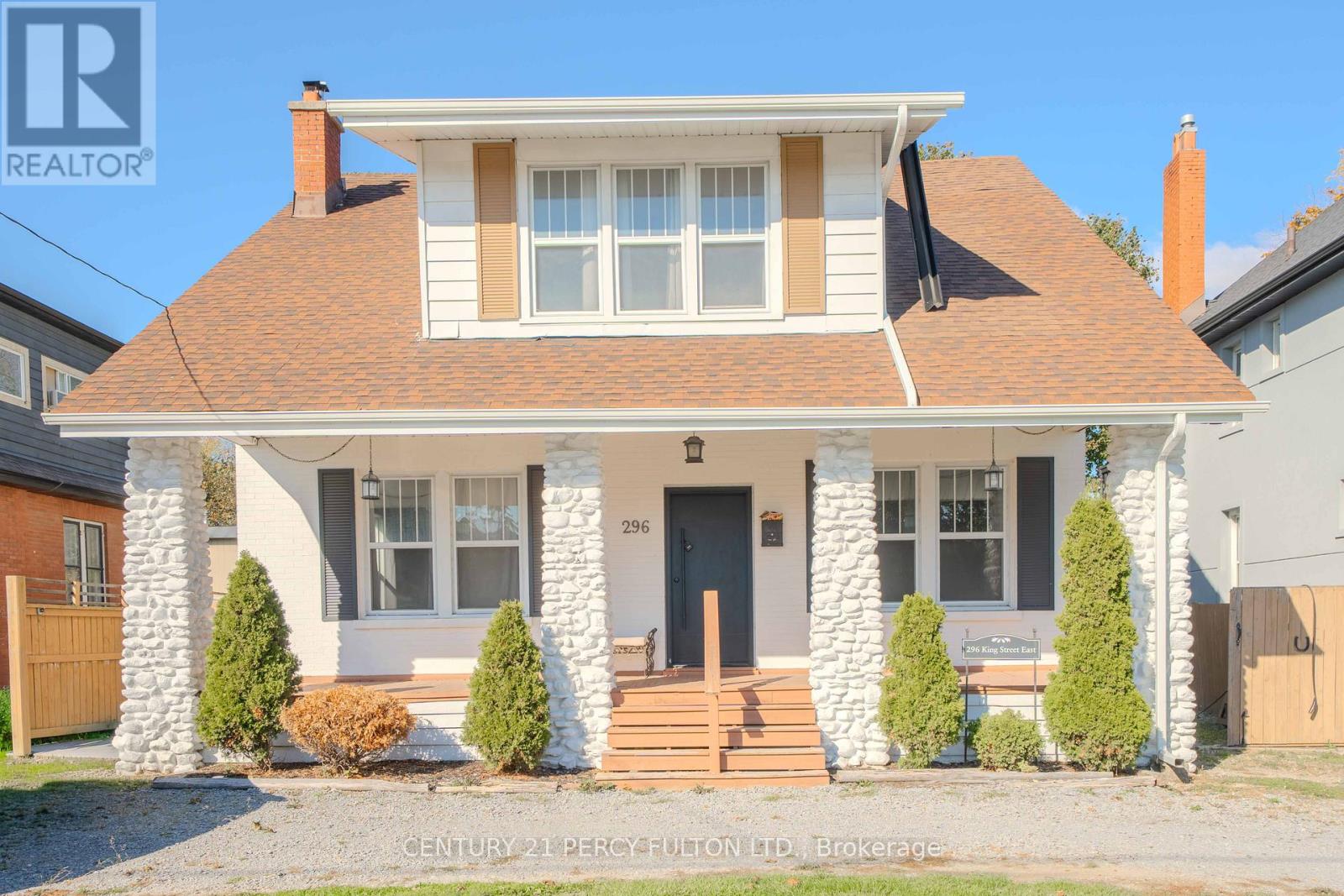
Highlights
This home is
19%
Time on Houseful
6 hours
Home features
Perfect for pets
School rated
5.6/10
Oshawa
-1.45%
Description
- Time on Housefulnew 6 hours
- Property typeSingle family
- Neighbourhood
- Median school Score
- Mortgage payment
Charming and spacious 4-bedroom home in a prime central Oshawa location, just steps to everyday amenities and only minutes to Hwy 401, Costco, transit and shopping. This character-filled property offers 9 ft ceilings, hardwood floors, generous principal rooms and a cozy fireplace, creating a warm and inviting atmosphere throughout. The large fenced backyard provides an ideal space for children and pets, while the third-floor loft offers excellent potential for a home office, studio, playroom or future additional living space. With ample parking and exceptional walkability, this home delivers the perfect blend of charm, comfort and everyday convenience. (id:63267)
Home overview
Amenities / Utilities
- Cooling None
- Heat source Natural gas
- Heat type Radiant heat
- Sewer/ septic Sanitary sewer
Exterior
- # total stories 2
- # parking spaces 5
Interior
- # full baths 1
- # half baths 1
- # total bathrooms 2.0
- # of above grade bedrooms 4
- Flooring Hardwood, tile
Location
- Community features Community centre
- Subdivision Central
Overview
- Lot size (acres) 0.0
- Listing # E12491208
- Property sub type Single family residence
- Status Active
Rooms Information
metric
- 2nd bedroom 2.3m X 4.23m
Level: 2nd - 3rd bedroom 3.77m X 2.3m
Level: 2nd - Primary bedroom 3.88m X 4.14m
Level: 2nd - Laundry 1.3m X 1.5m
Level: 2nd - 4th bedroom 3.75m X 3.49m
Level: 2nd - Loft 8.1m X 4.6m
Level: 3rd - Recreational room / games room 8.7m X 3.9m
Level: Basement - Family room 3.82m X 3m
Level: Ground - Living room 5.35m X 4.18m
Level: Ground - Kitchen 3.1m X 3.13m
Level: Ground - Dining room 4.2m X 3.6m
Level: Ground
SOA_HOUSEKEEPING_ATTRS
- Listing source url Https://www.realtor.ca/real-estate/29048411/296-king-street-e-oshawa-central-central
- Listing type identifier Idx
The Home Overview listing data and Property Description above are provided by the Canadian Real Estate Association (CREA). All other information is provided by Houseful and its affiliates.

Lock your rate with RBC pre-approval
Mortgage rate is for illustrative purposes only. Please check RBC.com/mortgages for the current mortgage rates
$-1,733
/ Month25 Years fixed, 20% down payment, % interest
$
$
$
%
$
%

Schedule a viewing
No obligation or purchase necessary, cancel at any time

