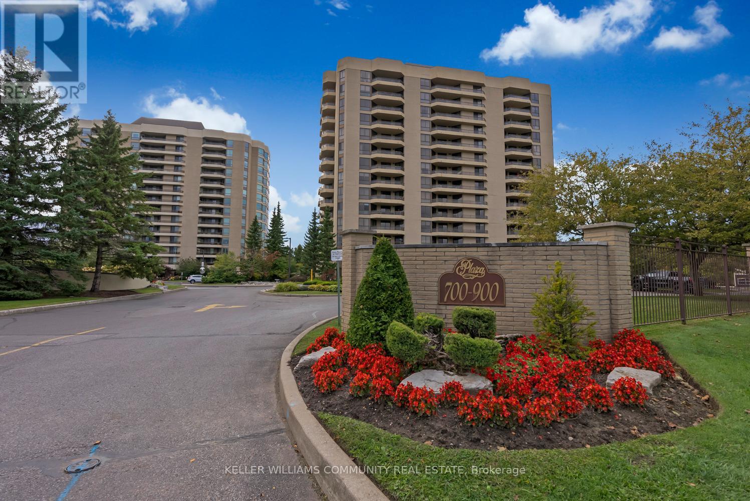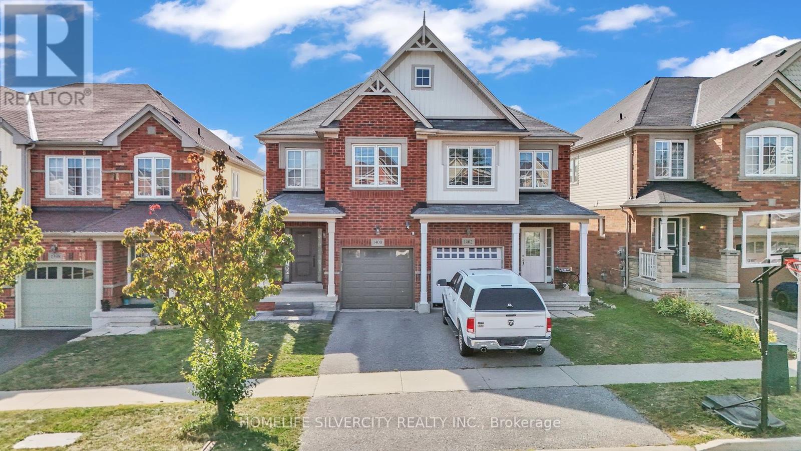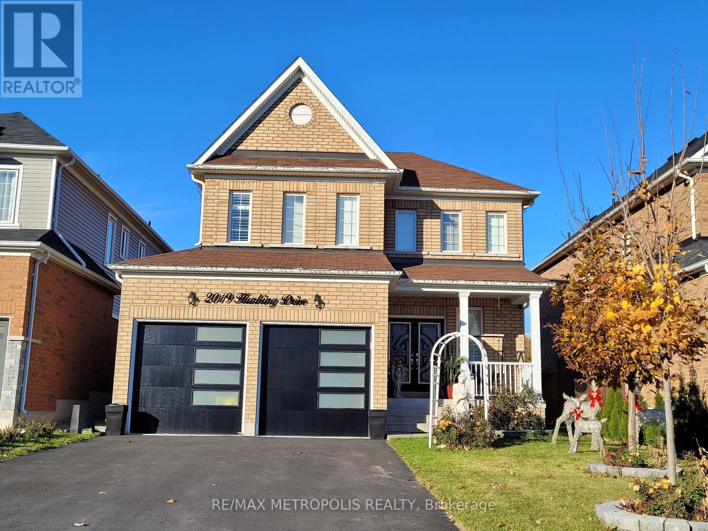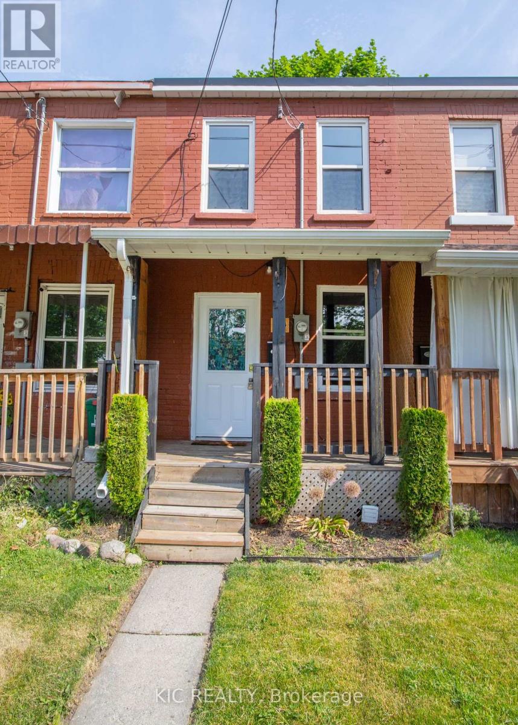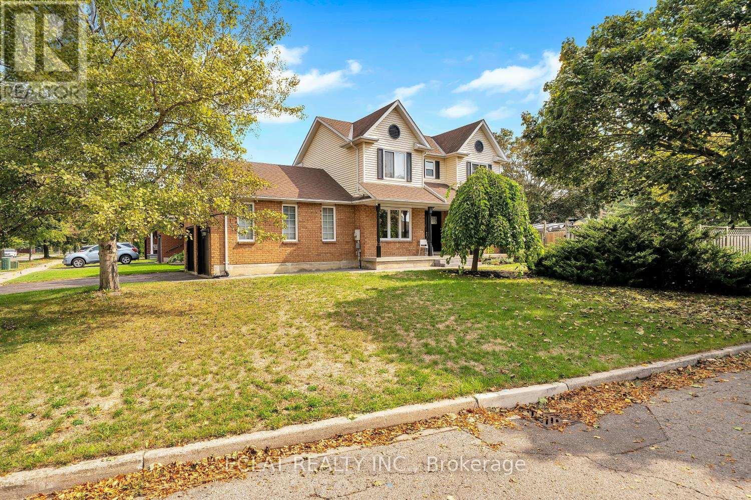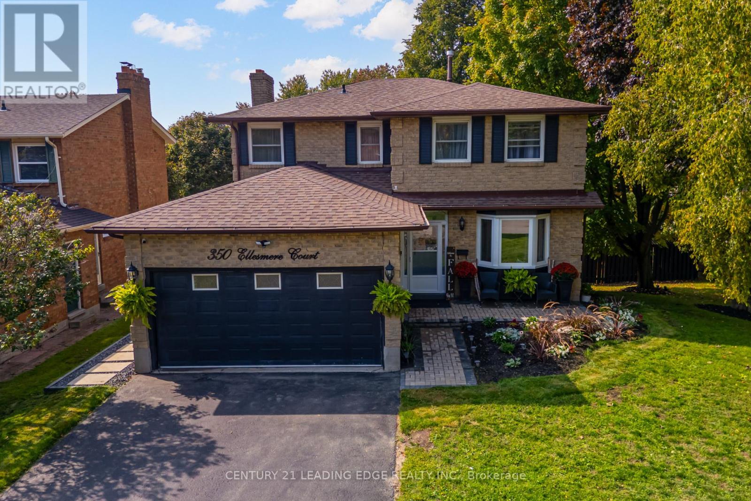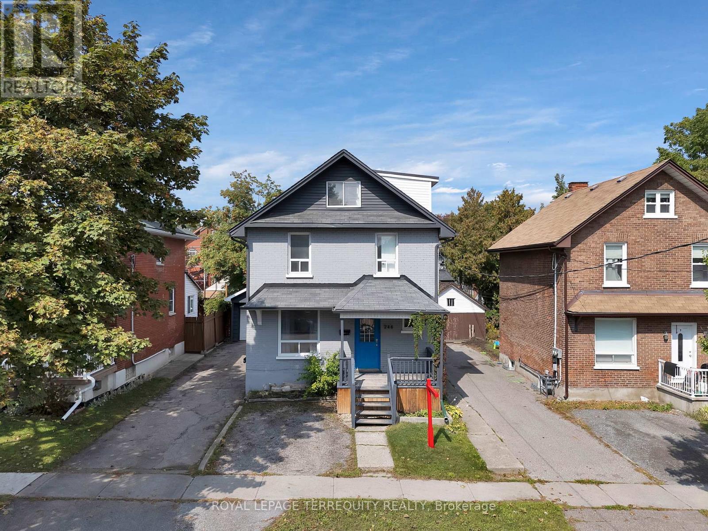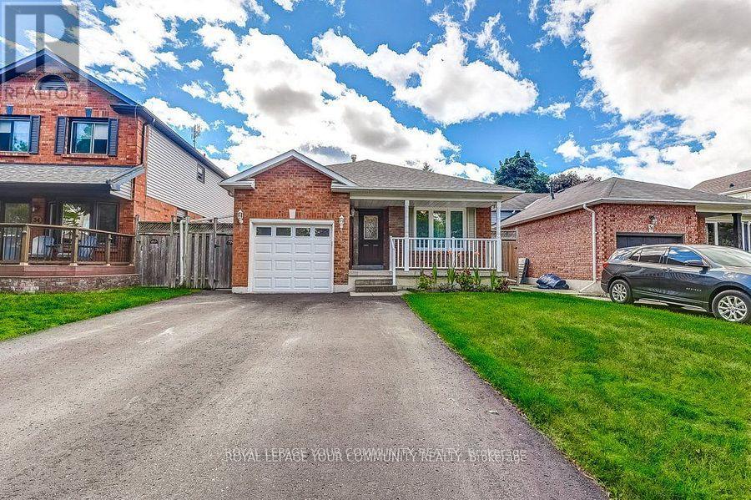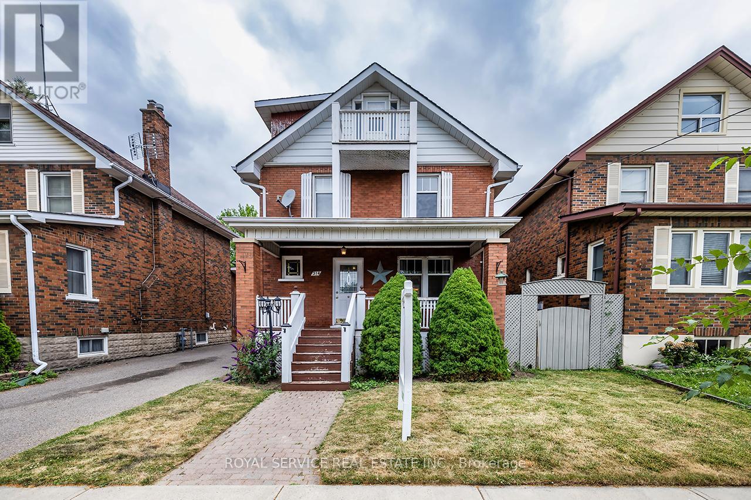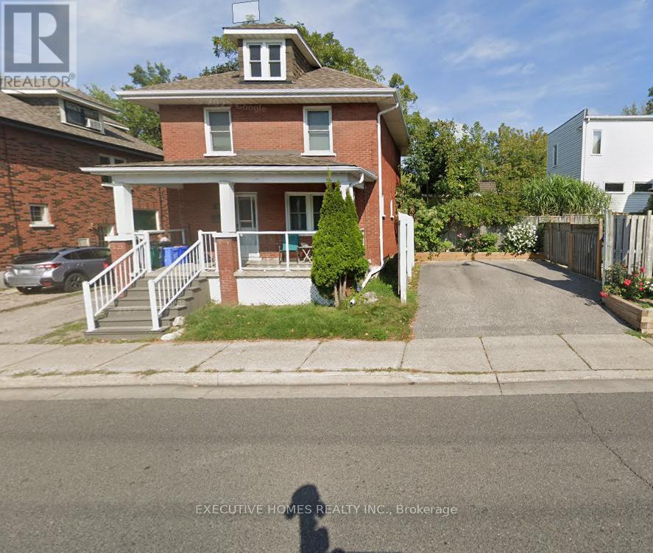- Houseful
- ON
- Oshawa Eastdale
- Eastdale
- 1315 Apollo St

Highlights
Description
- Time on Housefulnew 4 days
- Property typeSingle family
- Neighbourhood
- Median school Score
- Mortgage payment
Welcome To This Beautiful 3 Years Old 4-Bedroom Detached Home, nestled In the Desirable Eastdale Oshawa Community. From The Moment You Step Into The Grand Foyer, You'll Be Captivated By The Elegance And Charm Of This Home. The Family Room Boasts Open Concept And A Large Window That Fills The Space With Natural Light, Creating The Perfect Setting For Entertaining. Relax In The Spacious Family Room With A Cozy Gas Fireplace Overlooking The Backyard. The Eat-In Kitchen Is A Chef's Delight With Stainless Steel Appliances, Centre Island, And A Walkout To An Extended Yard With Steps Leading To The Backyard Perfect For Outdoor Gatherings Both Intimate And Large. Upstairs, You'll Find Generously Sized Bedrooms, Including The Primary Bedroom With Walk-In Closet, A Spa-Like 5-Piece Ensuite Featuring A Tub And Shower. The Second Bedroom Includes Its Own Larger Closets, The 3rd Bedroom Includes Its Own Larger Closet Very Larger Overlooking Window, The 4th Bedroom Includes Overlooking Window In The Front Side Of The House. The Backyard Features open large space For Your Gardening Aspirations, And Plenty Of Space For Outdoor Activities. The Unfinished Basement is an Easy To Convert To 2 Bedroom Basement For Potential Rental Income With Cold Room! This Space Is Awaiting Your Personal Touch To Finish Your Own Desire. 1315 Apollo St Is In A Prime Location Offering A Perfect Balance Of Suburban Charm And Urban Convenience. With Easy Access To Major Highways, Just Minutes To Hwy 401, The Oshawa GO Station, Top-Rated Schools, Parks, And The Oshawa Centre, It's Ideal For Families And Professionals. (id:63267)
Home overview
- Cooling Central air conditioning
- Heat source Natural gas
- Heat type Forced air
- Sewer/ septic Sanitary sewer
- # total stories 2
- # parking spaces 4
- Has garage (y/n) Yes
- # full baths 2
- # half baths 1
- # total bathrooms 3.0
- # of above grade bedrooms 4
- Flooring Tile, hardwood
- Has fireplace (y/n) Yes
- Subdivision Eastdale
- Lot size (acres) 0.0
- Listing # E12251422
- Property sub type Single family residence
- Status Active
- Bathroom 1.82m X 1.82m
Level: 2nd - Bedroom 4.26m X 3.96m
Level: 2nd - 2nd bedroom 3.65m X 3.35m
Level: 2nd - Bathroom 2.43m X 2.13m
Level: 2nd - 4th bedroom 3.04m X 3.04m
Level: 2nd - 3rd bedroom 3.65m X 3.65m
Level: 2nd - Family room 4.26m X 3.65m
Level: Ground - Laundry 3.36m X 3.02m
Level: Ground - Eating area 3.35m X 3.35m
Level: Ground - Kitchen 3.35m X 3.04m
Level: Ground
- Listing source url Https://www.realtor.ca/real-estate/28534346/1315-apollo-street-oshawa-eastdale-eastdale
- Listing type identifier Idx

$-2,440
/ Month

