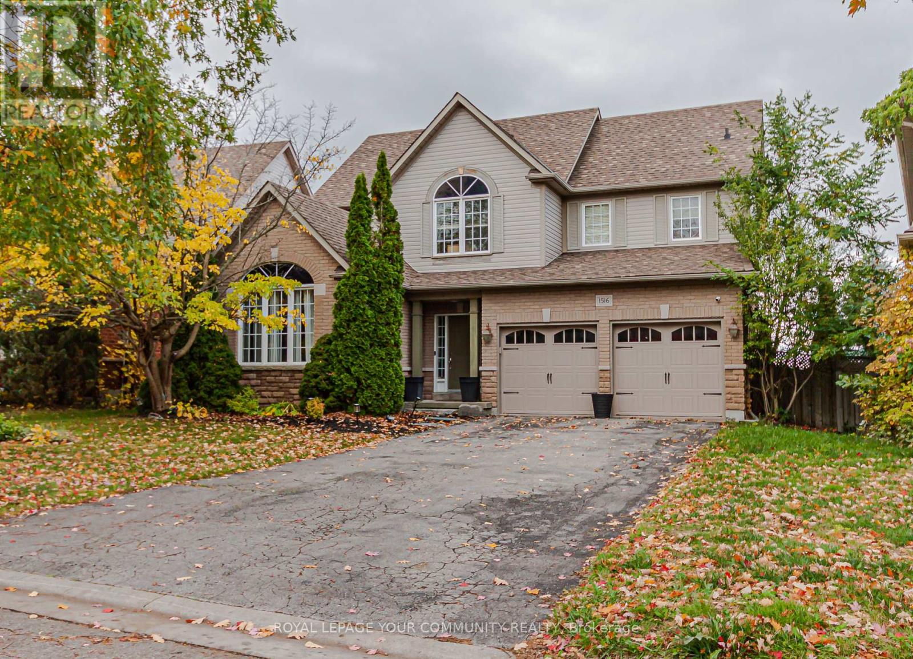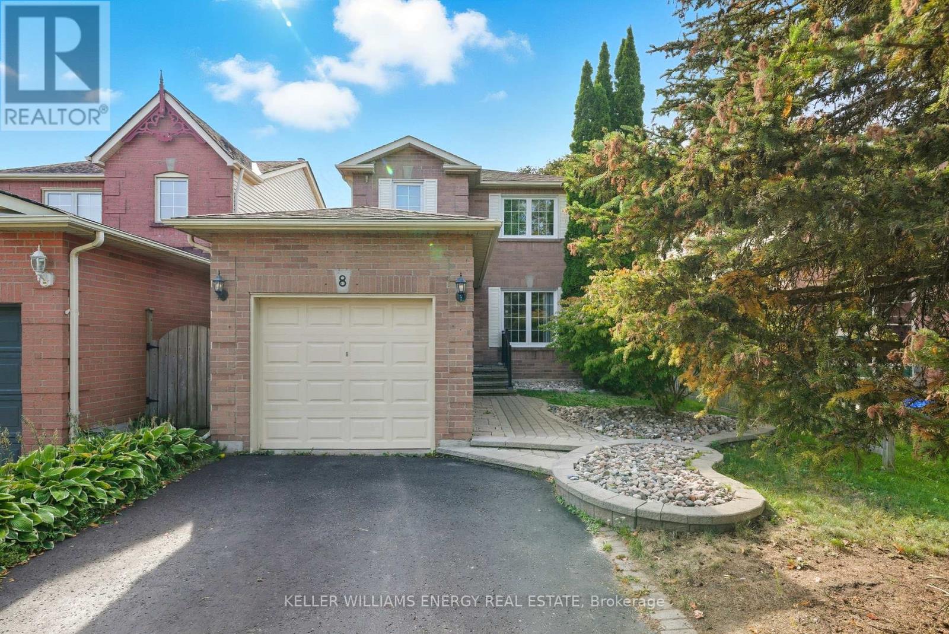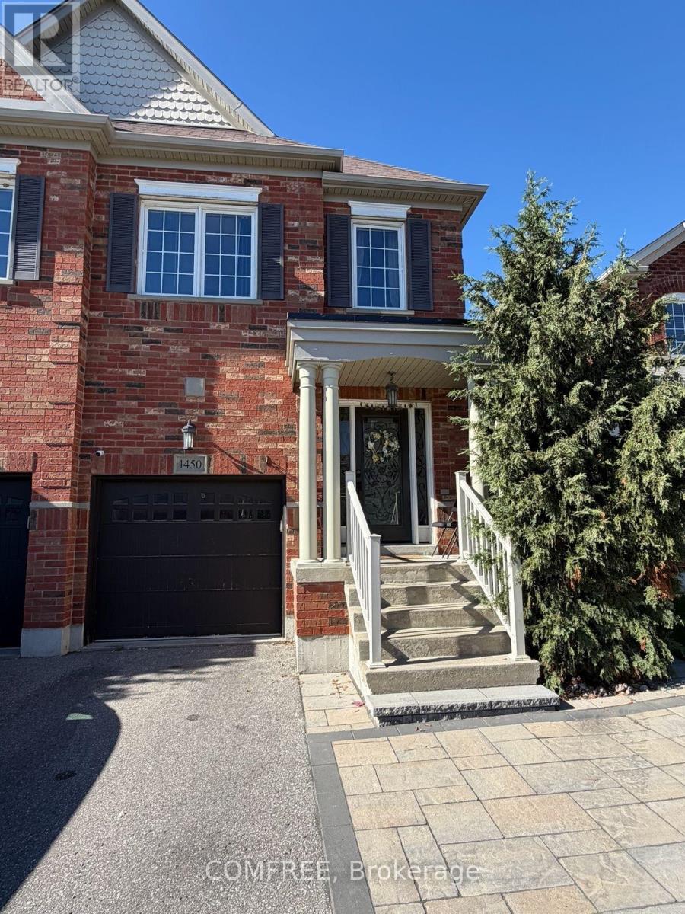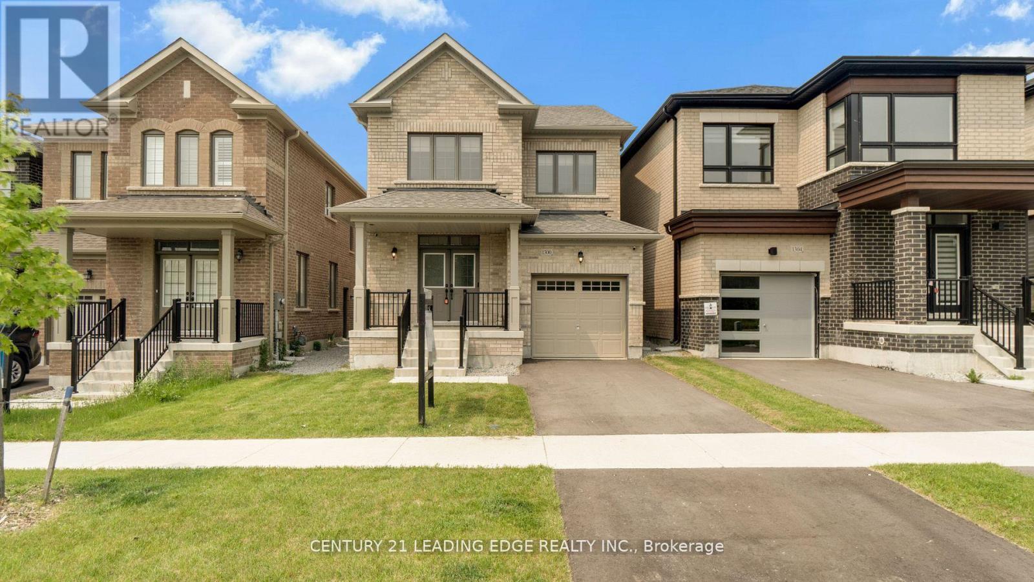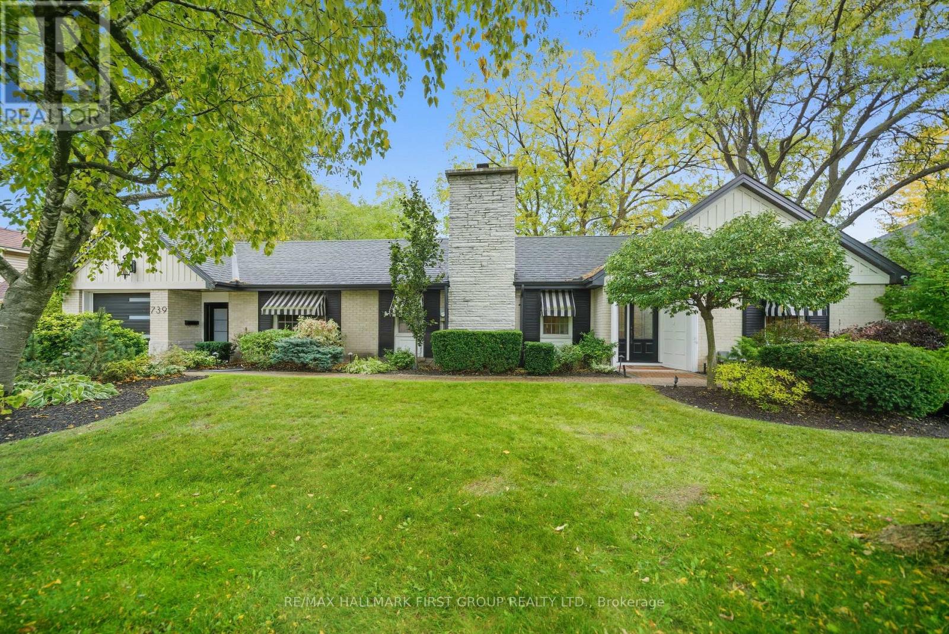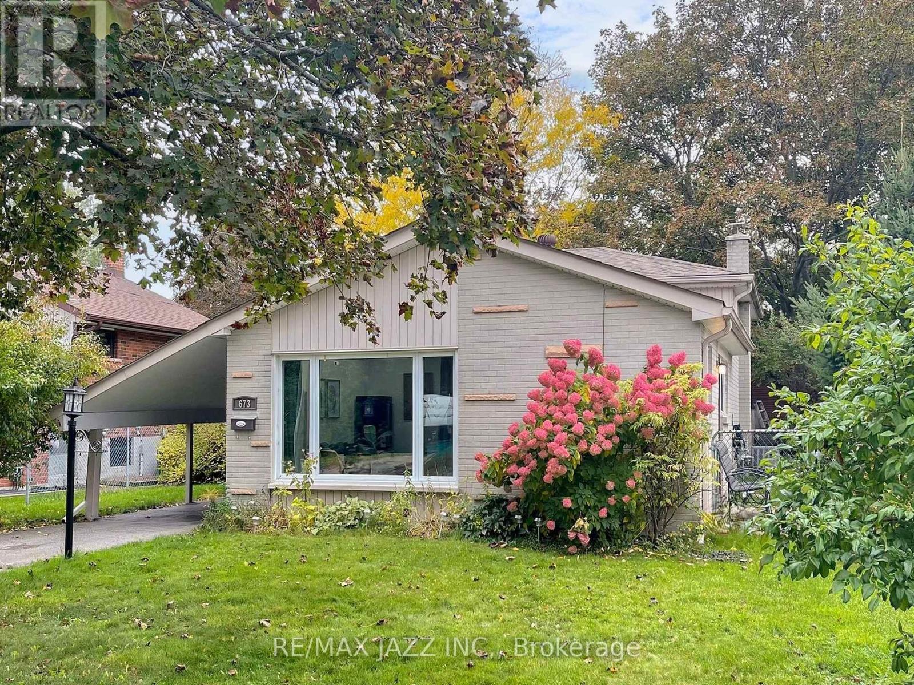- Houseful
- ON
- Oshawa Eastdale
- Eastdale
- 249 Fleetwood Dr
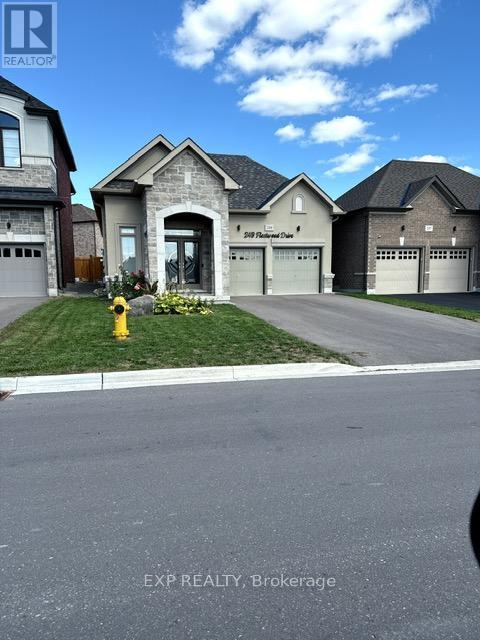
249 Fleetwood Dr
249 Fleetwood Dr
Highlights
Description
- Time on Houseful56 days
- Property typeSingle family
- StyleBungalow
- Neighbourhood
- Median school Score
- Mortgage payment
Wow - Rare Opportunity!! Stunning 3-Year-Old, Brick, With Stone Front Bungalow the only one of it's Kind In The Exclusive Kingsview Ridge, Master-Planned Community Built By Treasure Hill Homes In Oshawa's East End. Tastefully Finished Living Space & Loaded W/Designer Upgrades in the Luxurious Living Space, Hardwood Floors, The Soaring 9' Ceilings, 12' Ceilings in the Foyer, Sun-Filled Open-Concept Floor Plan,Chef's Kitchen W/Granite Counter Top /SS Appliances/Pantry/Breakfast Bar. Primary Bedroom W/En-suite, Separate Glass Enclosed Shower, Soak-er Tub & W/I Closet, Hardwood Stairs To Finish Landing, California Shutters, Central Air, Huge 2-Car Garage With Access To House, Covered Front Porch,Oversized Driveway Fits Four Cars, The Basement is Unspoiled W/High Ceiling! 3-2 BR Drawings Available, Close To All Amenities, Major Highways & Shopping Mall, A Must see!!!!!! Perfect for Empty Nestor's or Just Down Size!!!! (id:63267)
Home overview
- Cooling Central air conditioning
- Heat source Natural gas
- Heat type Forced air
- Sewer/ septic Sanitary sewer
- # total stories 1
- # parking spaces 6
- Has garage (y/n) Yes
- # full baths 2
- # total bathrooms 2.0
- # of above grade bedrooms 2
- Flooring Hardwood, ceramic
- Subdivision Eastdale
- Lot size (acres) 0.0
- Listing # E12364557
- Property sub type Single family residence
- Status Active
- Foyer 2.11m X 1.67m
Level: Flat - Dining room 3.9m X 3.65m
Level: Main - Great room 4.12m X 3.9m
Level: Main - Kitchen 3.9m X 2.79m
Level: Main - 2nd bedroom 3.68m X 3.16m
Level: Main - Eating area 3.9m X 3.48m
Level: Main - Primary bedroom 4.21m X 3.68m
Level: Main
- Listing source url Https://www.realtor.ca/real-estate/28777380/249-fleetwood-drive-oshawa-eastdale-eastdale
- Listing type identifier Idx

$-2,536
/ Month



