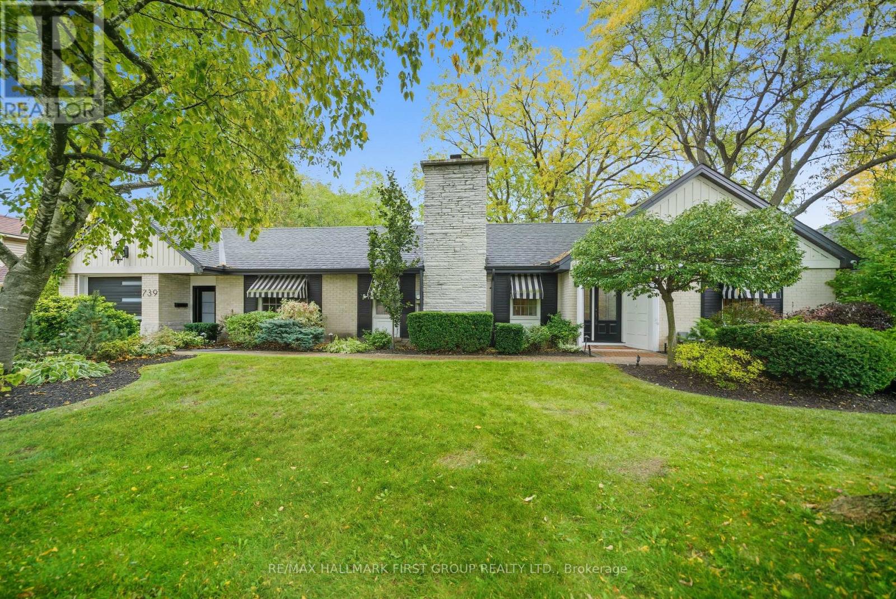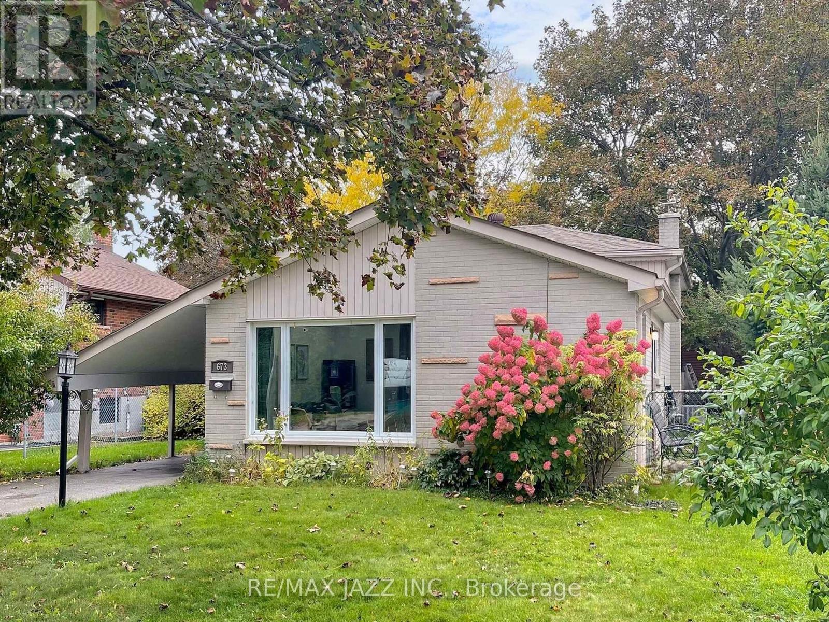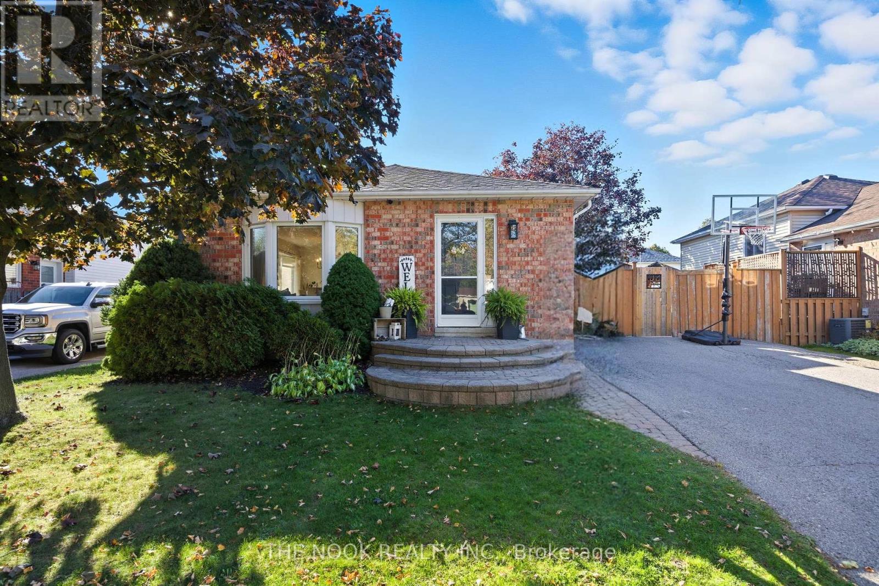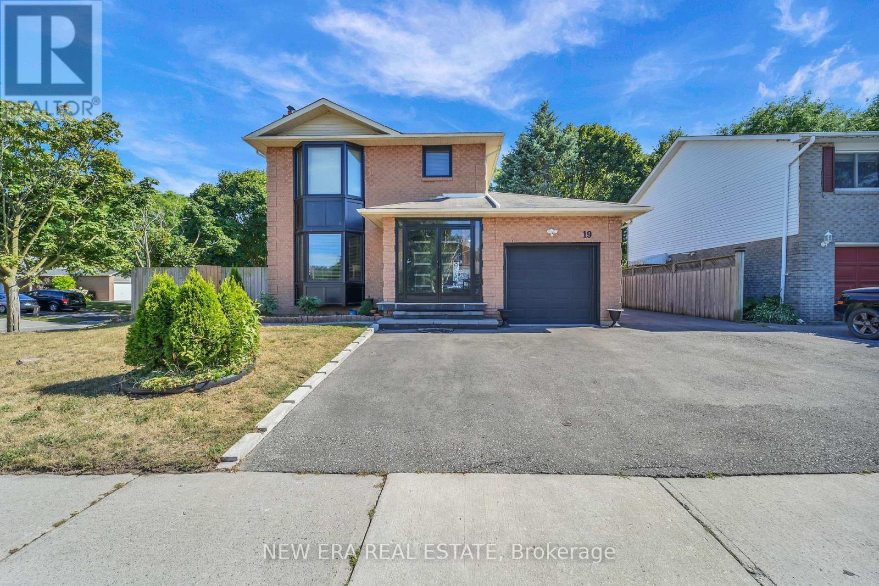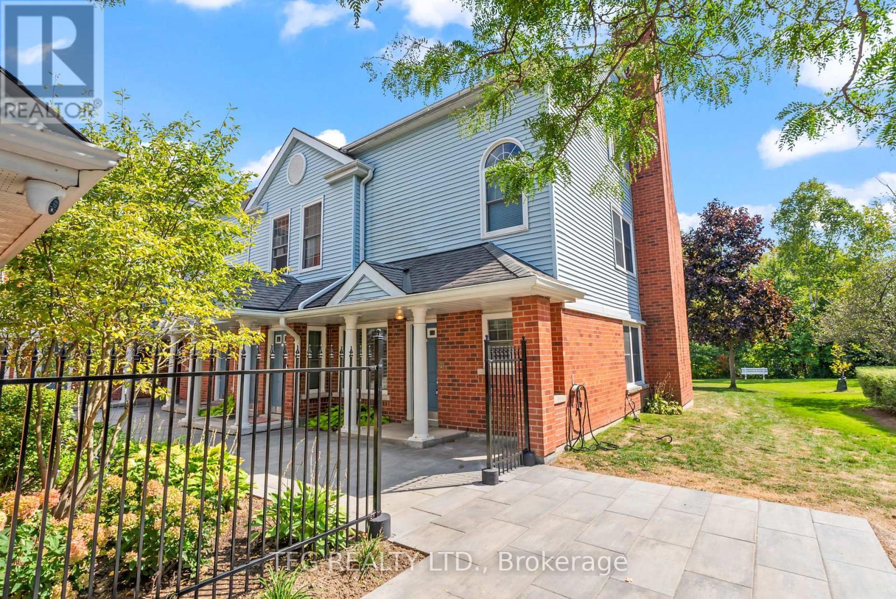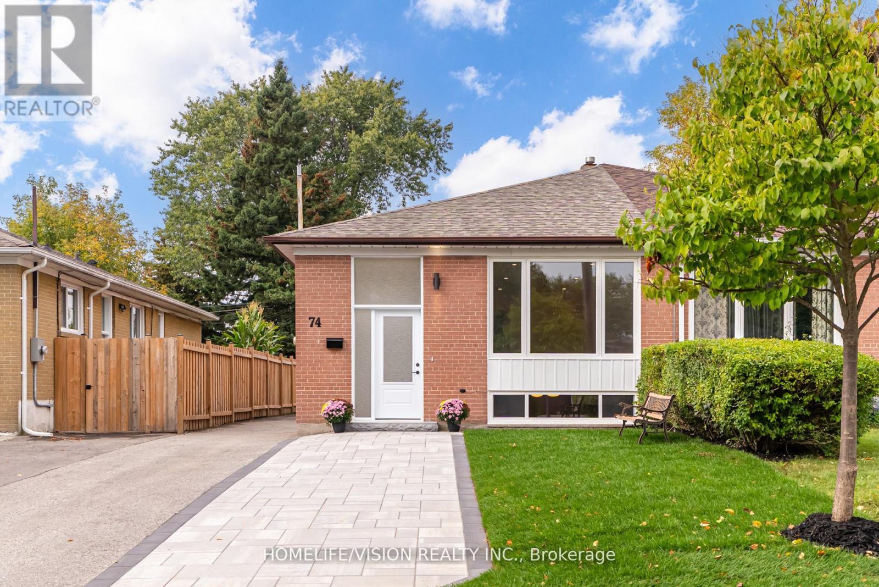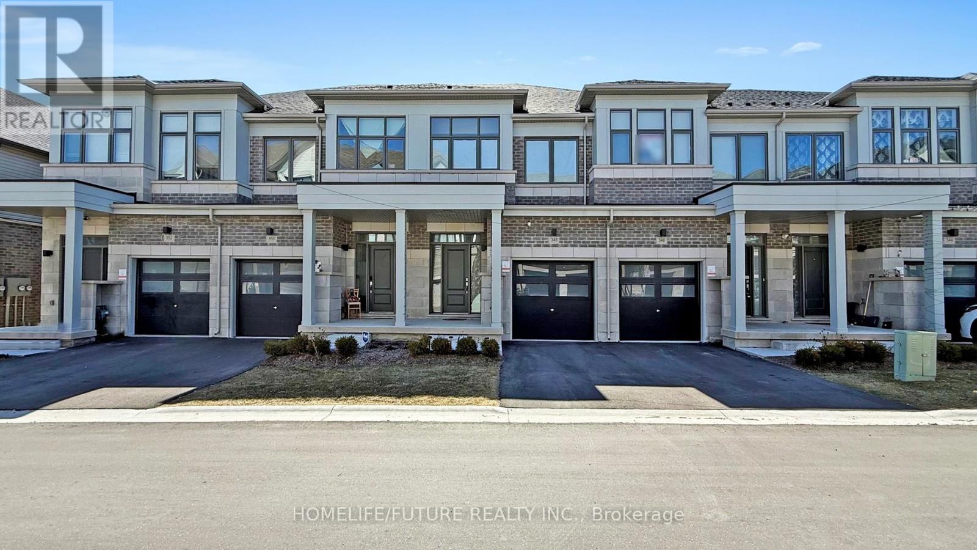- Houseful
- ON
- Oshawa Eastdale
- Eastdale
- 267 Fleetwood Dr
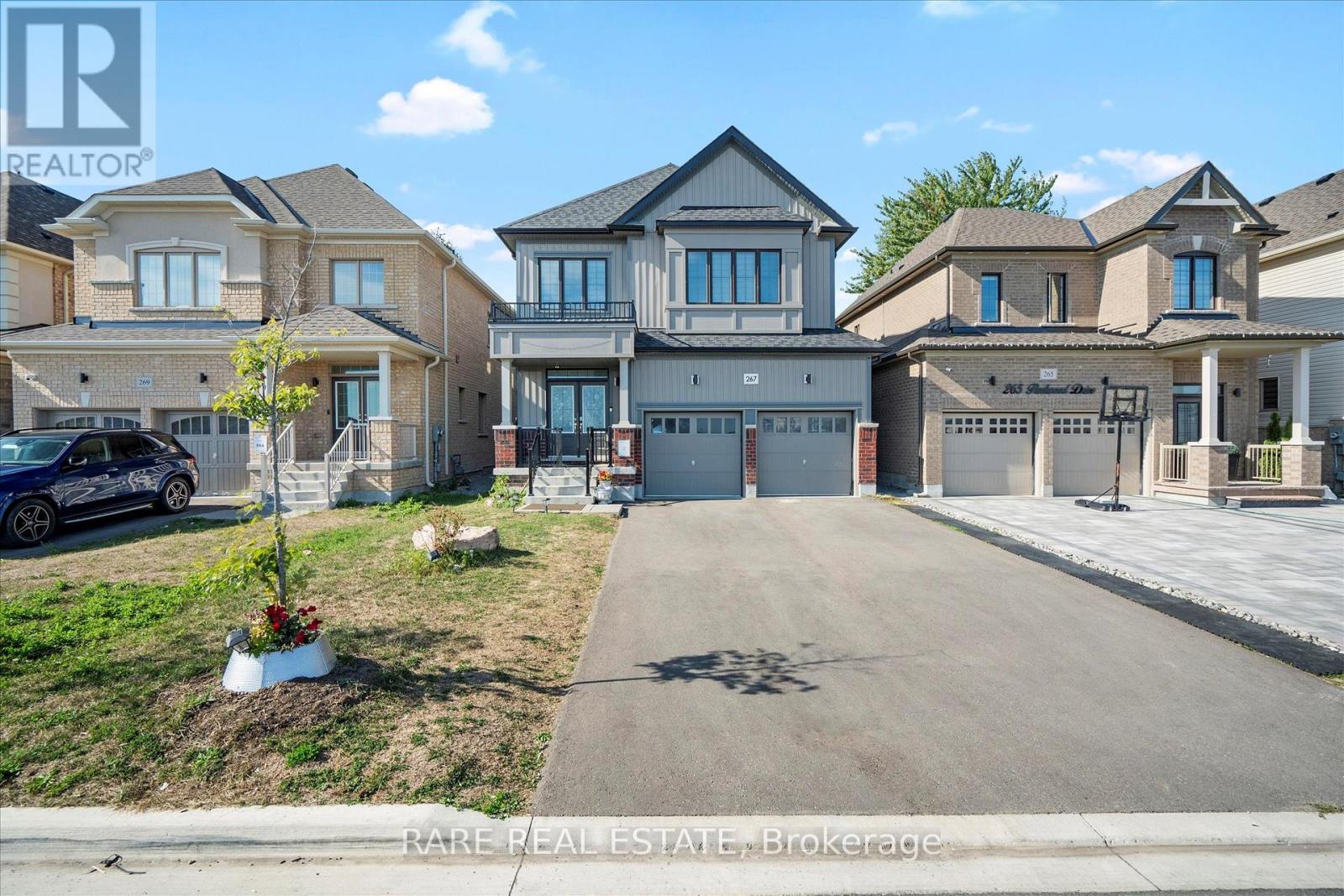
Highlights
Description
- Time on Houseful11 days
- Property typeSingle family
- Neighbourhood
- Median school Score
- Mortgage payment
Welcome to 267 Fleetwood Dr, Built by Treasure Hill - A 3 Year Old Newly Detached Family Home in Oshawa's sought-after Eastdale neighbourhood. A complete turnkey property with over 3000SqFt of Fully Upgraded living space, luxury finishes, double car garage with a no sidewalk driveway, directly across from Silverado Park and a fully upgraded in-law suite with separate entrance perfect for growing and multi-generational families! Featuring 6 Sizeable Bedrooms & 4 Bathrooms, hardwood flooring & pot-lights throughout, upper level laundry and a A Cozy Dual-Sided Gas fireplace Perfect For Relaxation Or Entertaining. A Sleek Modern Kitchen, Stylish Cabinetry, Quartz Countertops and A Functional Layout That Flows Effortlessly Into The Dining And Living Spaces. Ample Closet Space in all bedrooms from the basement to the secondary level, offering Comfort And Privacy For Every Family Member! The fully finished basement offers 2 additional bedrooms, a full 4-Piece Bathroom, very own separate laundry ensuite & separate entrance ideal for in-laws or older children! A North Facing Property with a No-Sidewalk driveway that parks 6 cars comfortably Located directly across from Silverado Park, a $40,000 Lot Premium from the Builder! You'll have the luxury of being able to view your loved ones enjoying their recreation from your front porch & bedroom windows! This is an amazing Opportunity to own a home designed for comfort, space, and flexibility with Easy Access To Hwy 401, 407, Costco, Oshawa GO and top ranked schools! (id:63267)
Home overview
- Cooling Central air conditioning
- Heat source Natural gas
- Heat type Forced air
- Sewer/ septic Sanitary sewer
- # total stories 2
- Fencing Fenced yard
- # parking spaces 6
- Has garage (y/n) Yes
- # full baths 3
- # half baths 1
- # total bathrooms 4.0
- # of above grade bedrooms 6
- Flooring Hardwood, tile
- Has fireplace (y/n) Yes
- Subdivision Eastdale
- Lot size (acres) 0.0
- Listing # E12454699
- Property sub type Single family residence
- Status Active
- Bathroom Measurements not available
Level: Basement - Bedroom Measurements not available
Level: Basement - Living room Measurements not available
Level: Basement - Foyer Measurements not available
Level: Main - Kitchen 3.84m X 3.05m
Level: Main - Living room 6.41m X 3.96m
Level: Main - Eating area 3.84m X 3.05m
Level: Main - Family room 3.96m X 3.96m
Level: Main - 2nd bedroom 3.96m X 3.84m
Level: Upper - 3rd bedroom 4.15m X 3.05m
Level: Upper - Primary bedroom 4.27m X 4.27m
Level: Upper - 4th bedroom 3.96m X 3.6m
Level: Upper
- Listing source url Https://www.realtor.ca/real-estate/28972871/267-fleetwood-drive-oshawa-eastdale-eastdale
- Listing type identifier Idx

$-3,144
/ Month

