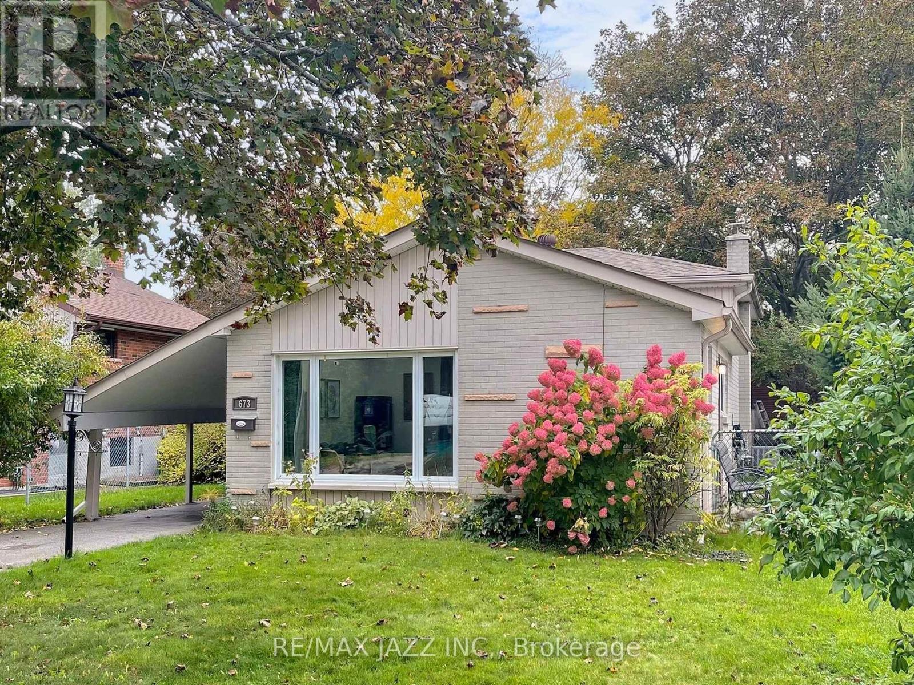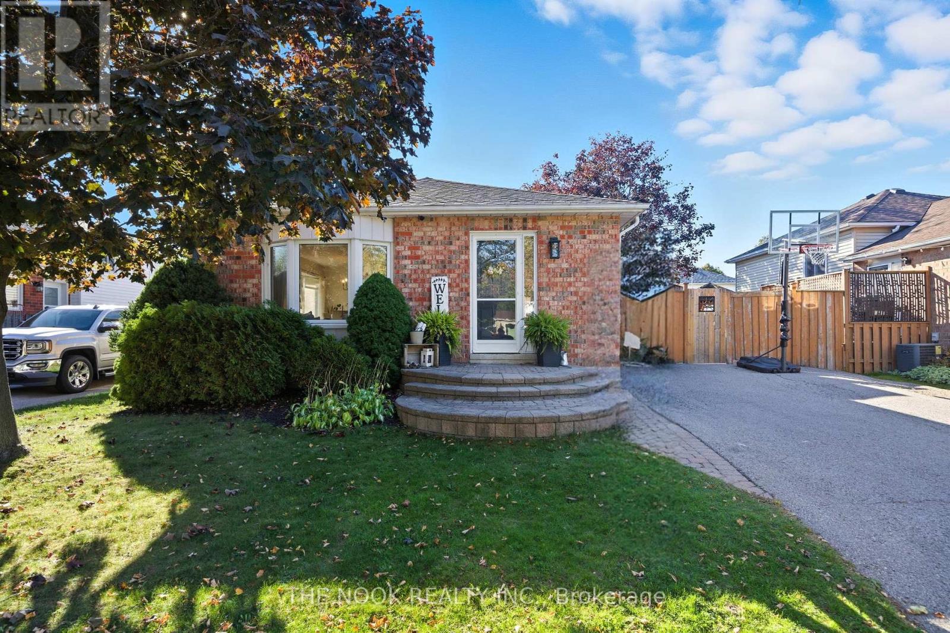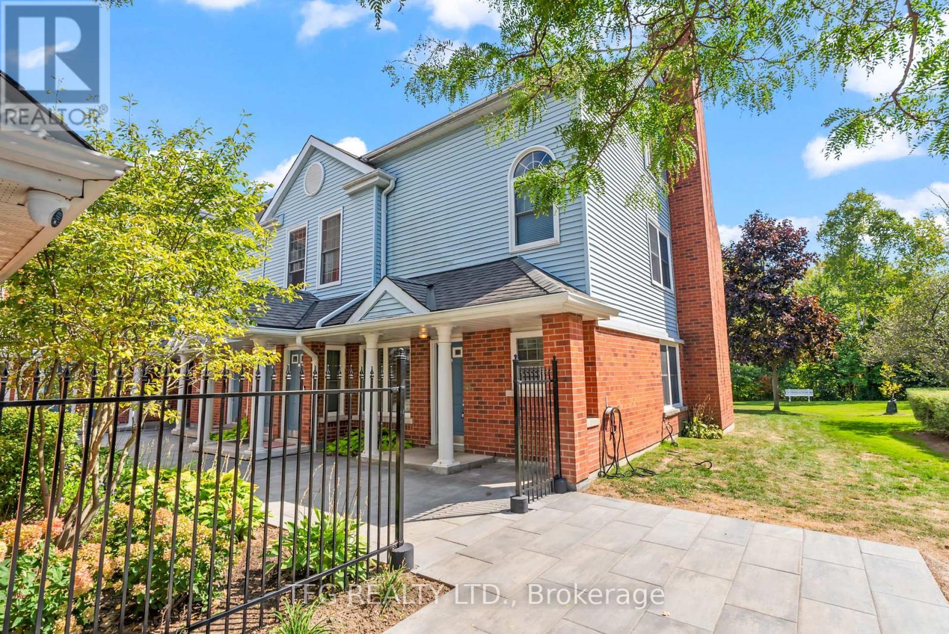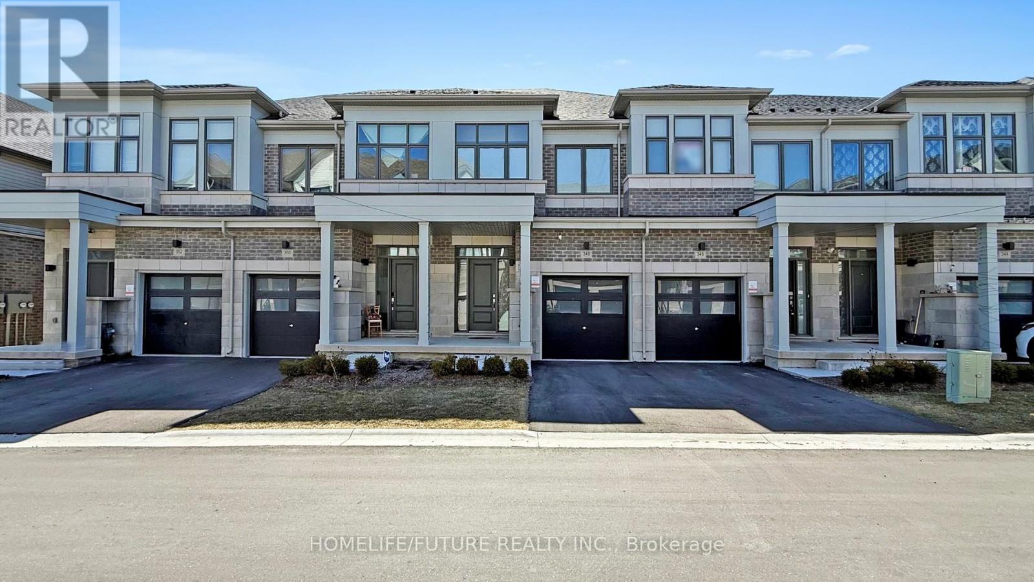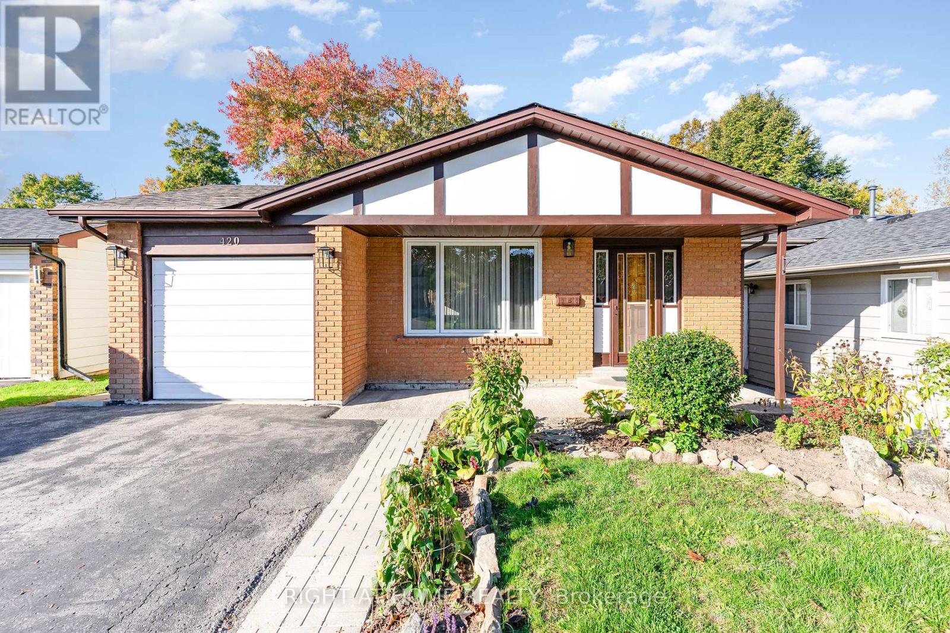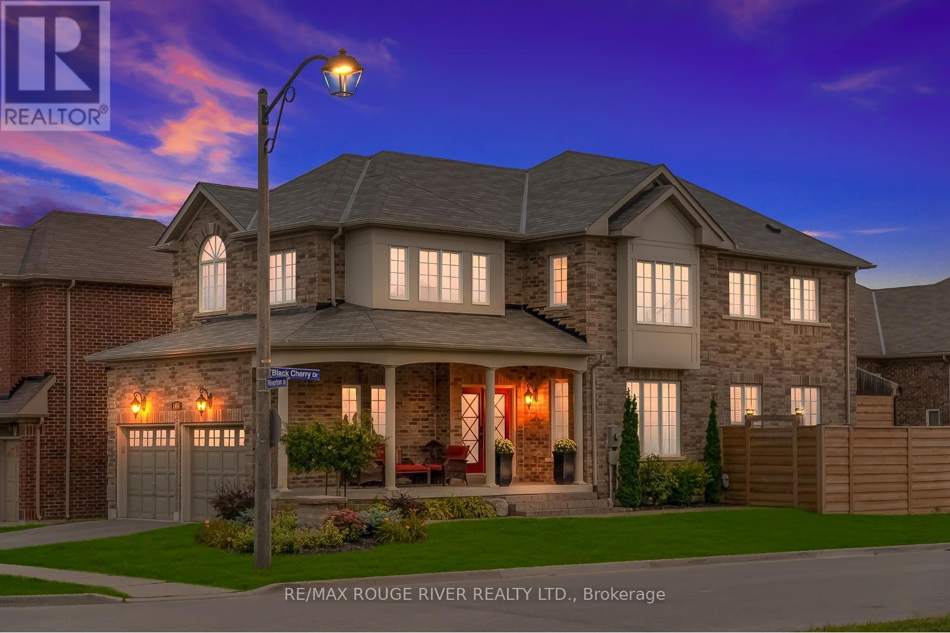- Houseful
- ON
- Oshawa Kedron
- Kedron
- 1280 Amherst Gate
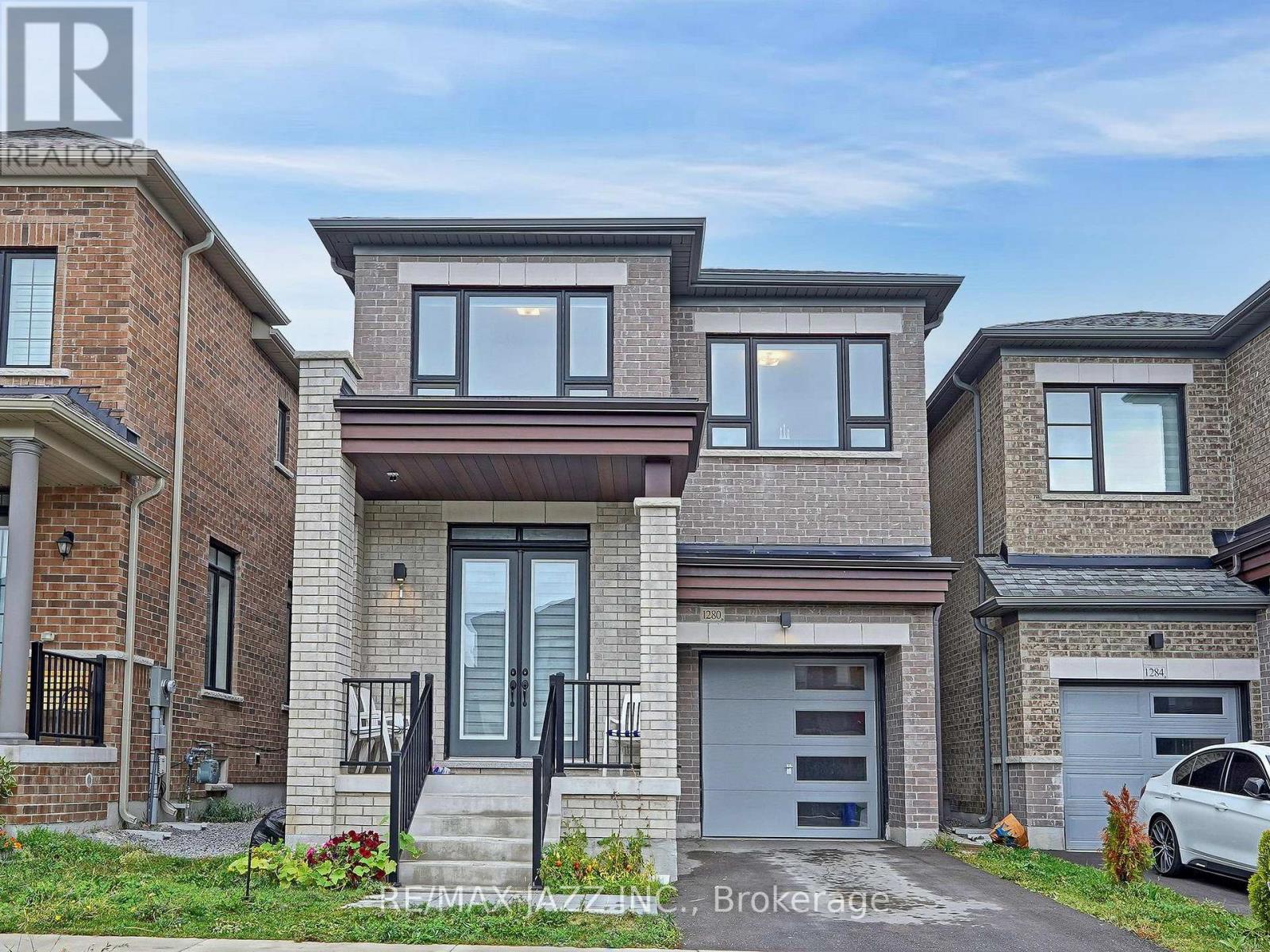
Highlights
Description
- Time on Houseful12 days
- Property typeSingle family
- Neighbourhood
- Median school Score
- Mortgage payment
Welcome to Kedron, one of Oshawa's most desirable communities where modern living meets everyday convenience. Built in a contemporary style with solid brick construction, this home offers over 3,000 sq. ft. of beautifully finished space designed for family living and entertaining. Step inside to soaring high ceilings, rich hardwood floors, and an oak staircase that sets the tone for elegance. Gather in the family room around the striking fireplace surround, host dinner parties in the formal dining room, or cook like a chef in the updated kitchen with granite counters, stylish backsplash, and built-in appliances. Upstairs, four spacious bedrooms and three full bathrooms provide comfort for the whole family, including a luxurious primary suite with walk-in closet and spa-like ensuite. An upper-level laundry room adds everyday convenience. The fully finished basement apartment with separate entrance offers endless flexibility- perfect as an income-generating rental, a private suite for extended family, or it can be easily reimagined into a large recreation space with a 5th bedroom. With its own kitchen, 2 bedrooms, 2 baths, and separate laundry, it's ready to adapt to your lifestyle. Life in Kedron means enjoying quiet streets, nearby parks, and top schools, while being only minutes from shopping, golf, Ontario Tech University, and quick access to Highway 407. Whether raising a family, working close to home, or seeking extra space for extended living, this property offers the comfort, convenience, and community you've been looking for. (id:63267)
Home overview
- Cooling Central air conditioning, air exchanger
- Heat source Natural gas
- Heat type Forced air
- Sewer/ septic Sanitary sewer
- # total stories 2
- # parking spaces 3
- Has garage (y/n) Yes
- # full baths 3
- # half baths 3
- # total bathrooms 6.0
- # of above grade bedrooms 6
- Has fireplace (y/n) Yes
- Community features Community centre
- Subdivision Kedron
- Directions 2192693
- Lot size (acres) 0.0
- Listing # E12453734
- Property sub type Single family residence
- Status Active
- Bathroom 3.02m X 2.39m
Level: 2nd - 4th bedroom 5.33m X 2.82m
Level: 2nd - Bathroom 2.57m X 1.42m
Level: 2nd - 2nd bedroom 2.9m X 2.64m
Level: 2nd - 3rd bedroom 5.56m X 3.43m
Level: 2nd - Primary bedroom 4.62m X 3.78m
Level: 2nd - Bathroom 3.4m X 2.44m
Level: 2nd - 5th bedroom 2.64m X 4.55m
Level: Basement - Laundry 1.52m X 1.19m
Level: Basement - Living room 4.17m X 3.58m
Level: Basement - Kitchen 4.17m X 3.58m
Level: Basement - Bathroom 1.4m X 1.19m
Level: Basement - Utility 2.13m X 2.44m
Level: Basement - Bedroom 3.05m X 2.97m
Level: Basement - Bathroom 2.06m X 2.44m
Level: Basement - Living room 5.54m X 3.35m
Level: Main - Foyer 5.54m X 1.5m
Level: Main - Eating area 3.02m X 1.93m
Level: Main - Kitchen 4.27m X 3.02m
Level: Main - Family room 4.83m X 3.18m
Level: Main
- Listing source url Https://www.realtor.ca/real-estate/28970519/1280-amherst-gate-oshawa-kedron-kedron
- Listing type identifier Idx

$-2,397
/ Month






