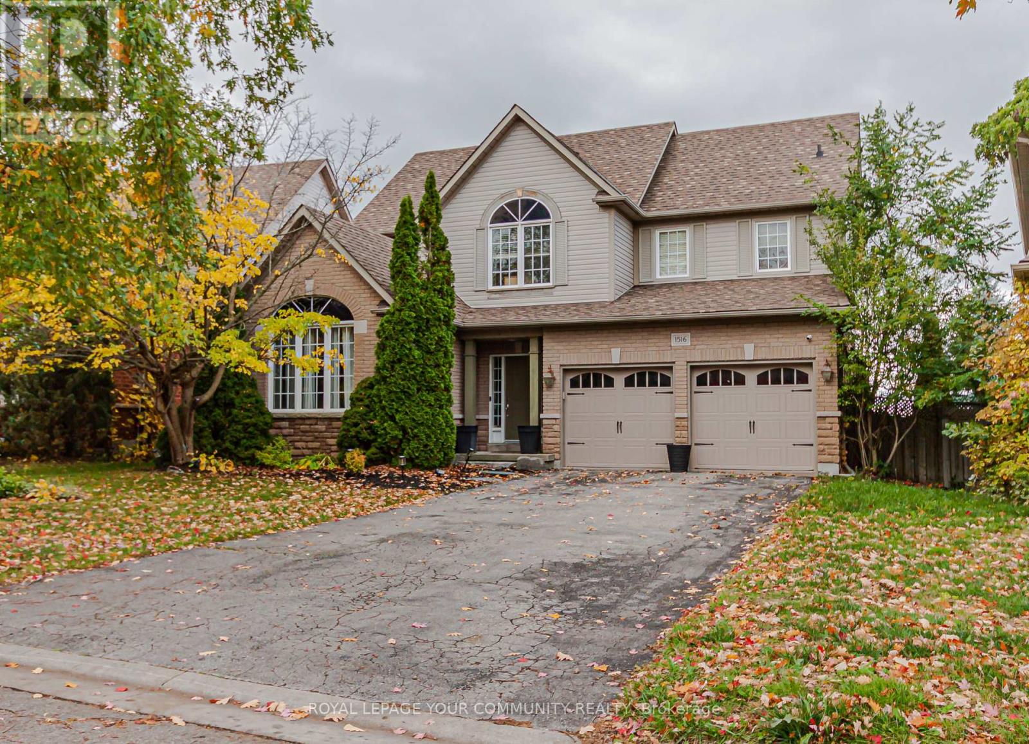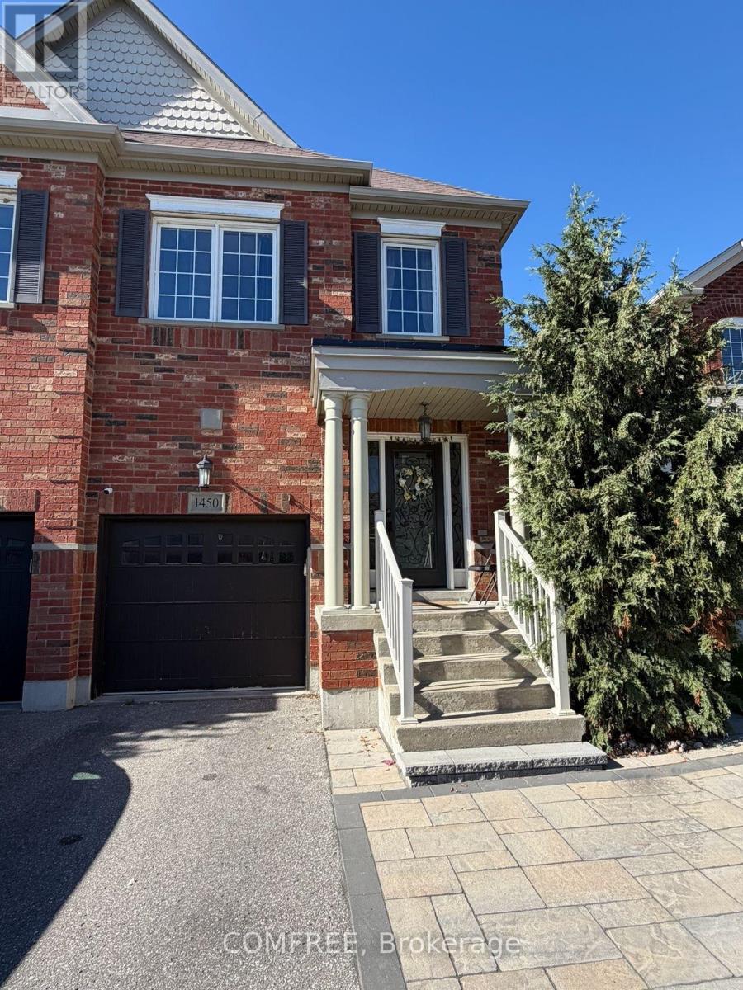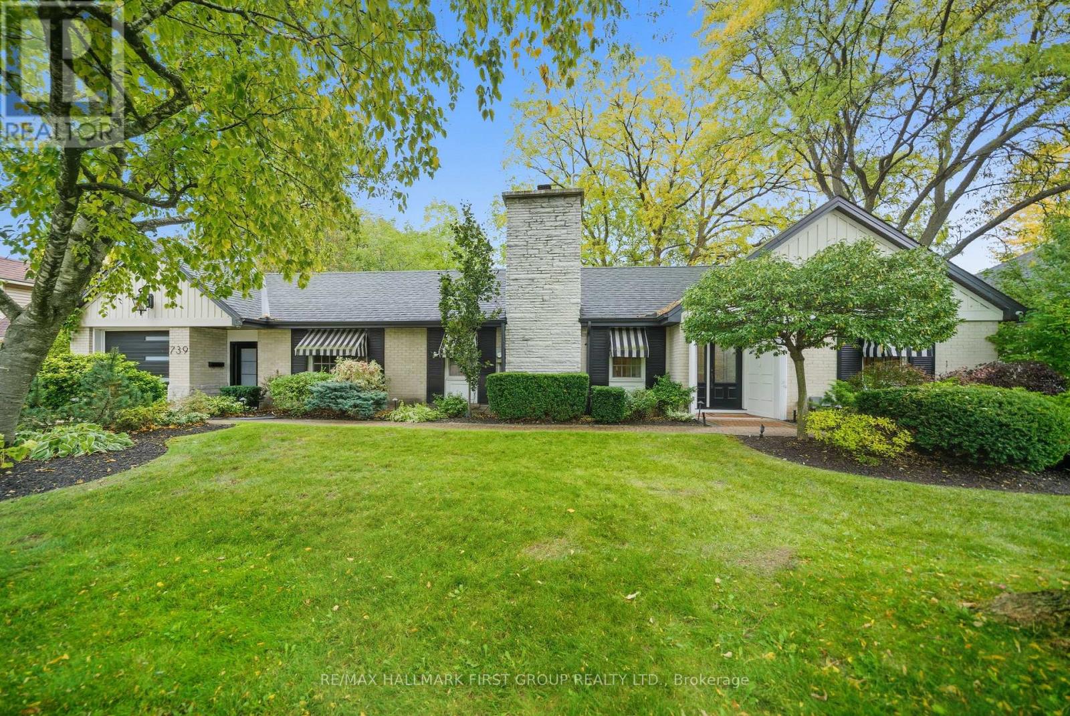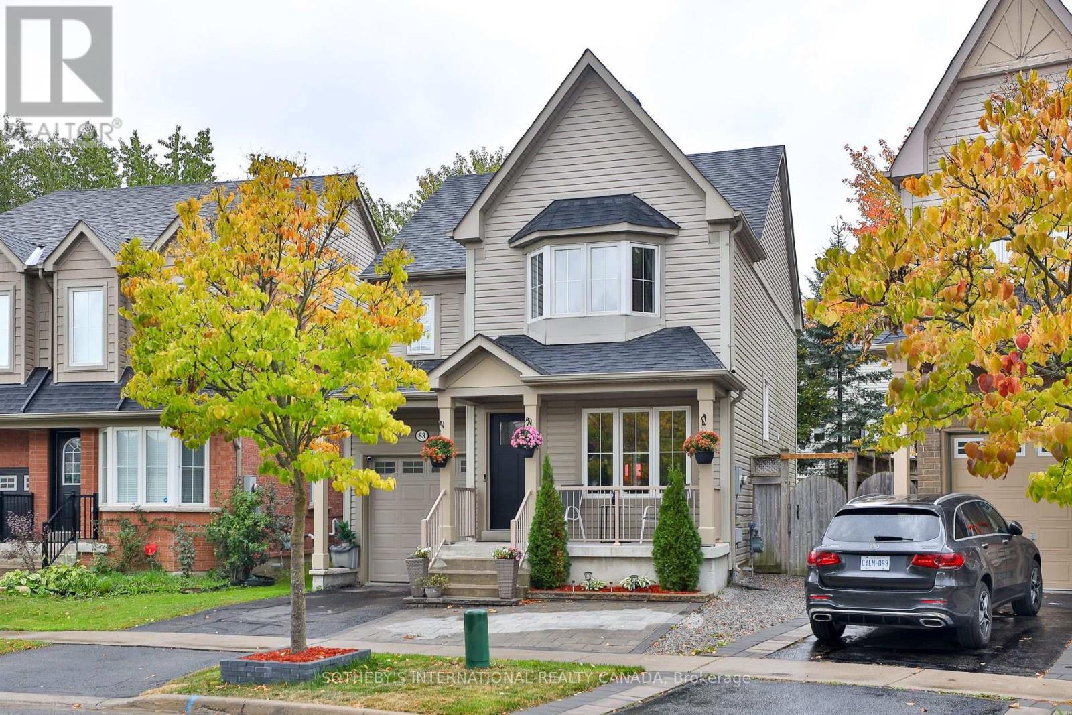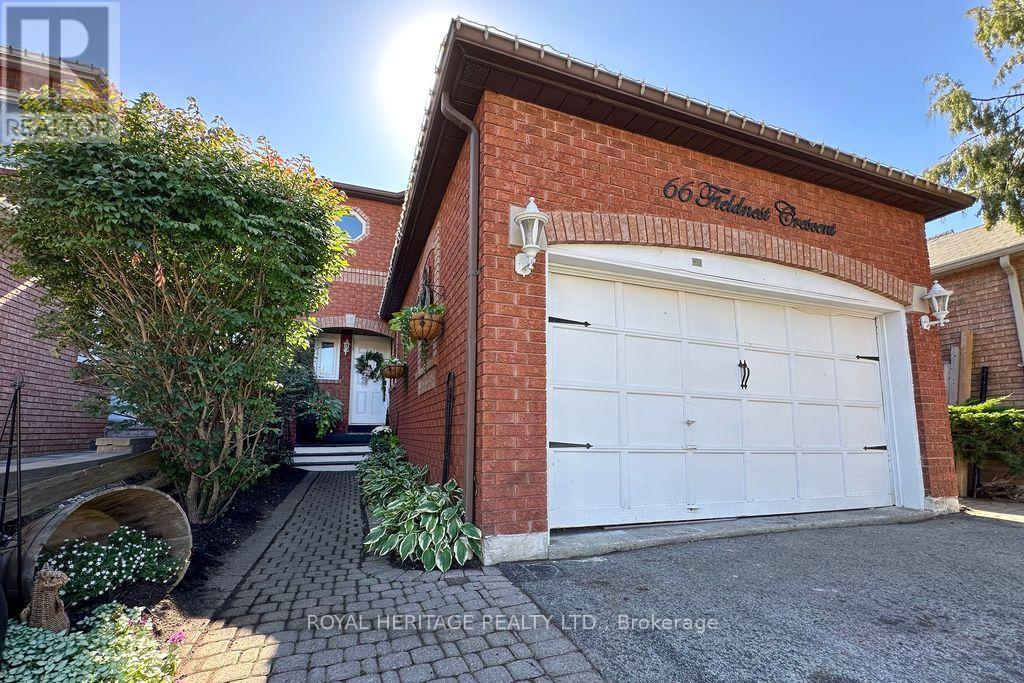- Houseful
- ON
- Oshawa Kedron
- Kedron
- 1300 Klondike Dr
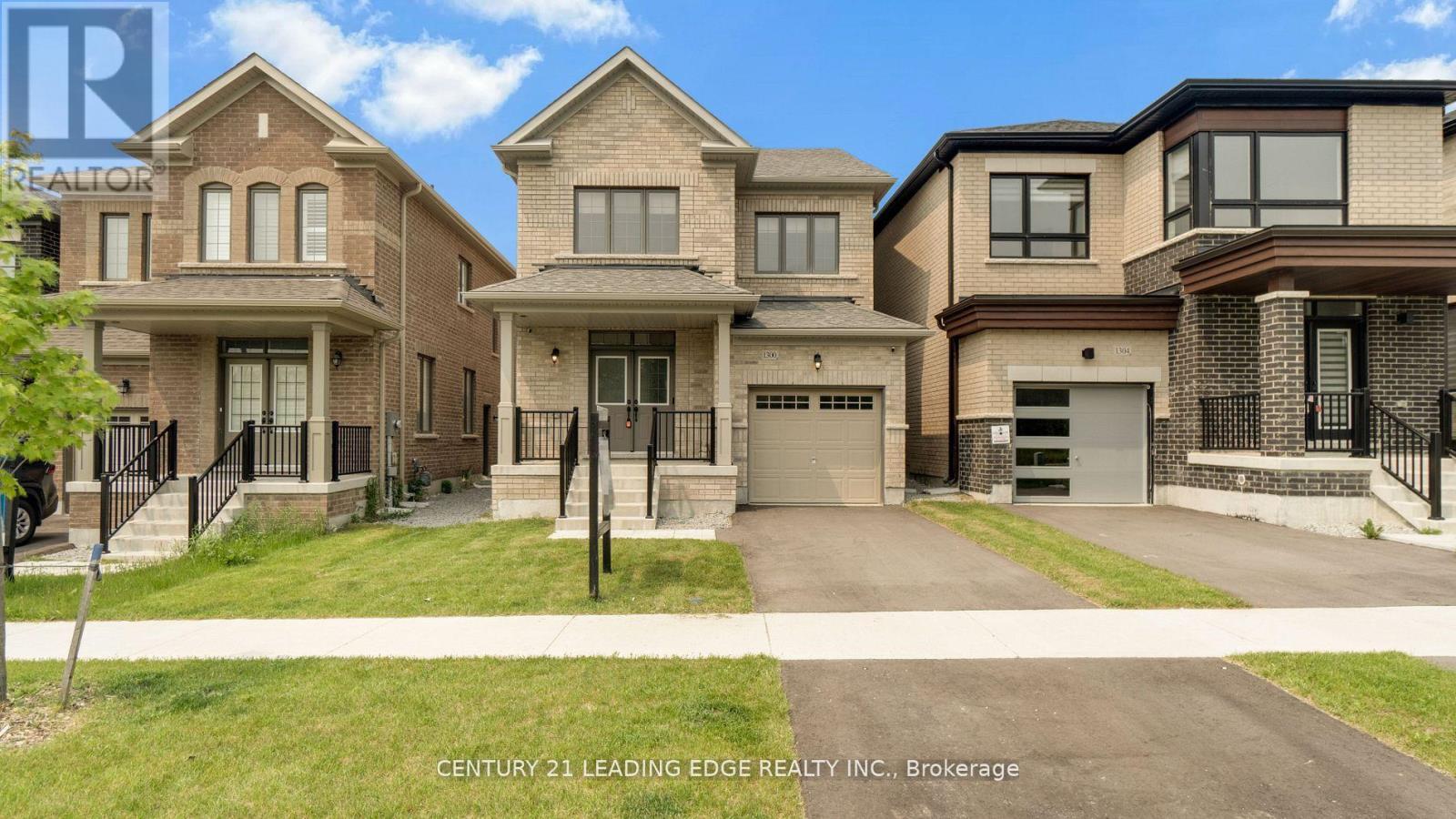
Highlights
Description
- Time on Housefulnew 3 hours
- Property typeSingle family
- Neighbourhood
- Median school Score
- Mortgage payment
Welcome to 1300 Klondike Drive - One Year Young, Beautifully Upgraded, All-Brick Detached Home in one of North Oshawa's most sought-after neighbourhoods, facing a peaceful ravine with no front neighbours! This 3-Bedroom, 3-Bathroom home blends modern luxury with everyday functionality and offers builder upgrades throughout-no compromises here! Step inside to a flowing main floor layout ideal for entertaining, featuring a spacious dining area and an inviting living room with Custom Wall-to-Wall Media Unit by California Closets, sleek Hardwood Flooring, and a Stylish Fireplace that adds warmth and sophistication. The Fully Upgraded Kitchen is the heart of the home-complete with Quartz Countertops, Stainless Steel Appliances, an Extended Island with Breakfast Bar, and Custom Kitchen Pantry by Closets by Design. A large Breakfast Area flows naturally into the backyard, making it perfect for family living and entertaining. Upstairs, you'll find three generously sized bedrooms and a convenient second-floor Laundry Room. The Primary Retreat impresses with Coffered Ceilings, a Custom-Designed Walk-In Closet and a Spa-Inspired Ensuite featuring a Standalone Soaker Tub, Glass-Enclosed Shower, and a Towel Warmer for luxury and functionality. This home also features 200 Amp Electrical Panel, Designated Space for a Side Entrance, 3-piece Rough-in for a Washroom in the Basement, Roller shades and Zebra blinds in all rooms for privacy and style. A Private Fenced Backyard with Rolling Grass and Newly Planted Trees for your summer gatherings. Located in a premium pocket of North Oshawa, you're just minutes from Top-Rated Schools, Parks, Shopping at SmartCentres and Costco, Dining, Delpark Homes Recreation Centre, and Hwy 407 for easy commuting. (id:63267)
Home overview
- Cooling Central air conditioning
- Heat source Natural gas
- Heat type Forced air
- Sewer/ septic Sanitary sewer
- # total stories 2
- Fencing Fenced yard
- # parking spaces 3
- Has garage (y/n) Yes
- # full baths 2
- # half baths 1
- # total bathrooms 3.0
- # of above grade bedrooms 3
- Flooring Hardwood, tile
- Community features Community centre
- Subdivision Kedron
- Directions 2020935
- Lot size (acres) 0.0
- Listing # E12474547
- Property sub type Single family residence
- Status Active
- Primary bedroom 4.6m X 3.35m
Level: 2nd - 2nd bedroom 3.81m X 3m
Level: 2nd - 3rd bedroom 2.99m X 2.74m
Level: 2nd - Eating area 2.74m X 2.69m
Level: Main - Dining room 3.4m X 3.3m
Level: Main - Family room 3.96m X 3.96m
Level: Main - Kitchen 3.7m X 3.4m
Level: Main
- Listing source url Https://www.realtor.ca/real-estate/29015930/1300-klondike-drive-oshawa-kedron-kedron
- Listing type identifier Idx

$-2,264
/ Month



