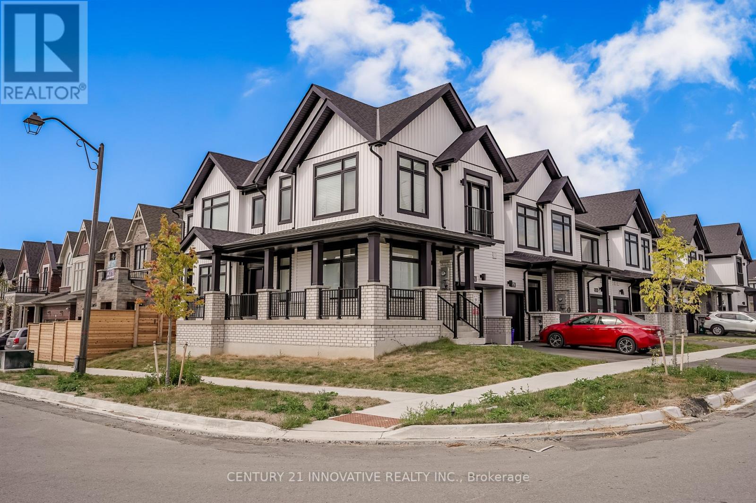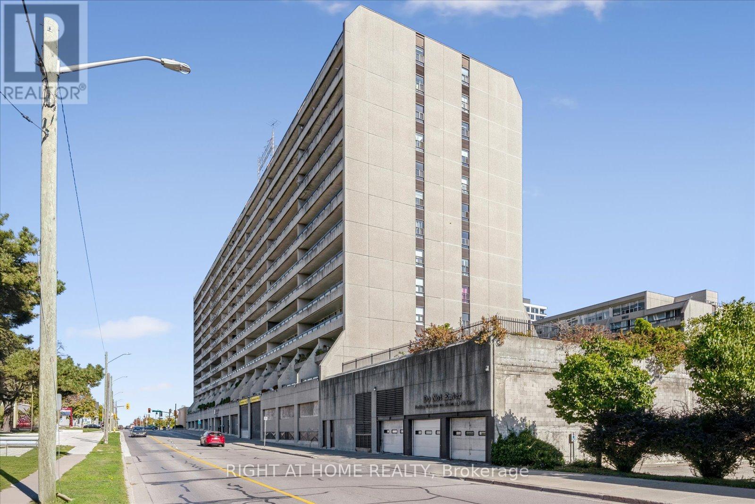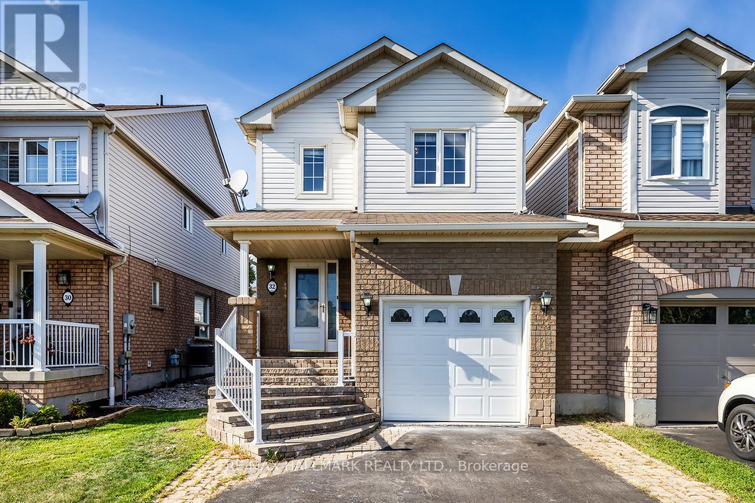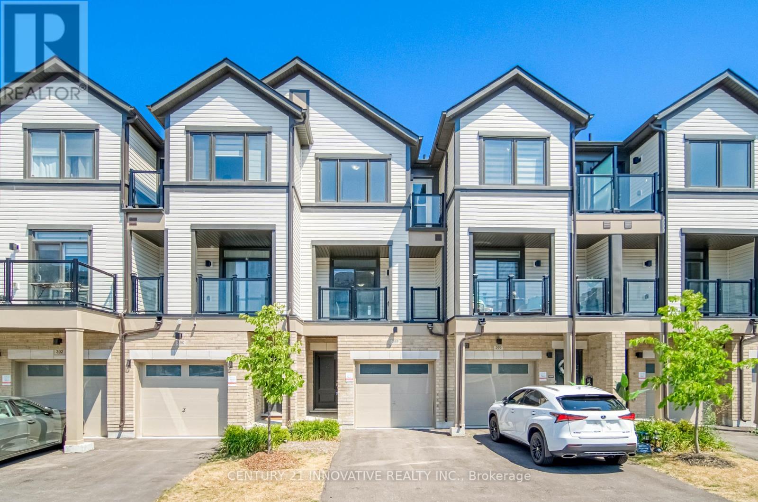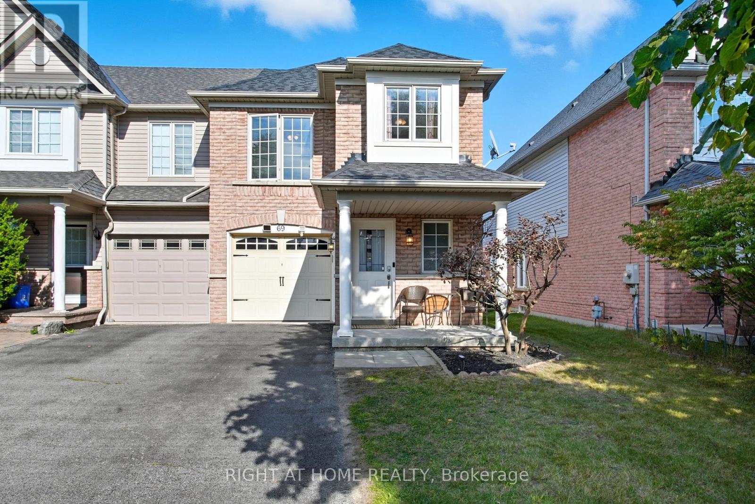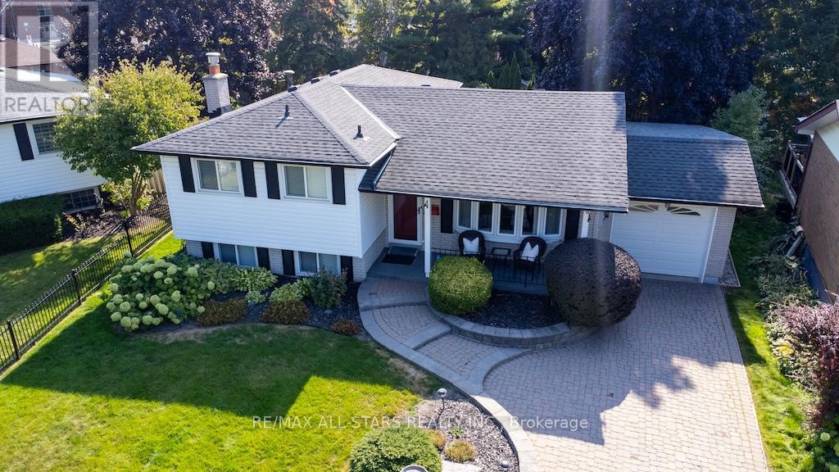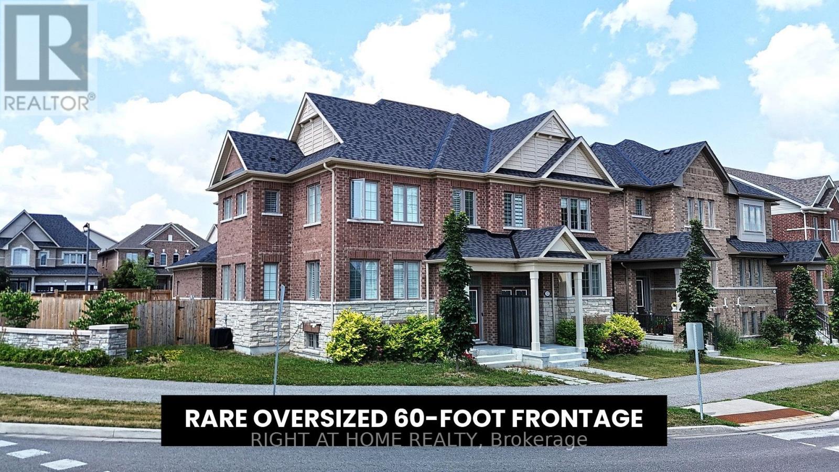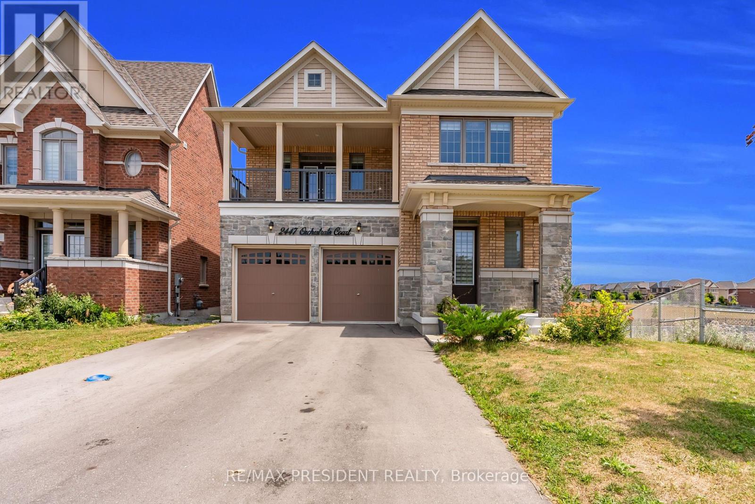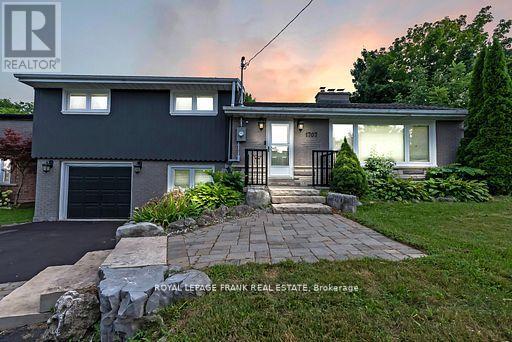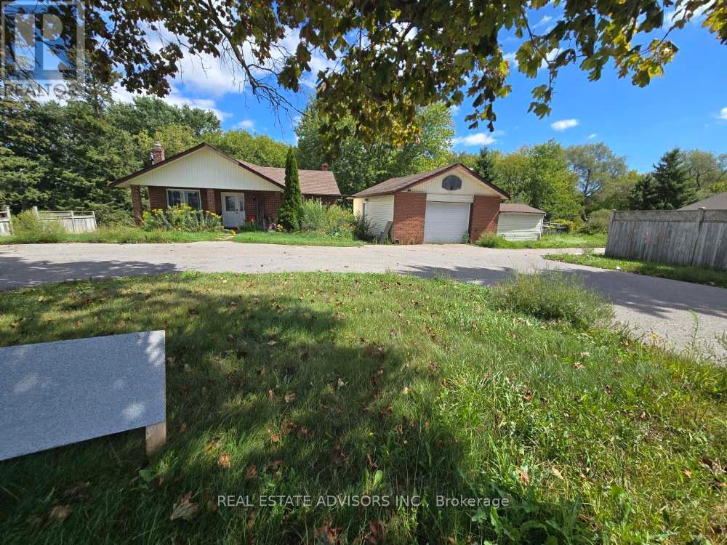- Houseful
- ON
- Oshawa Kedron
- Kedron
- 2091 Hallandale St
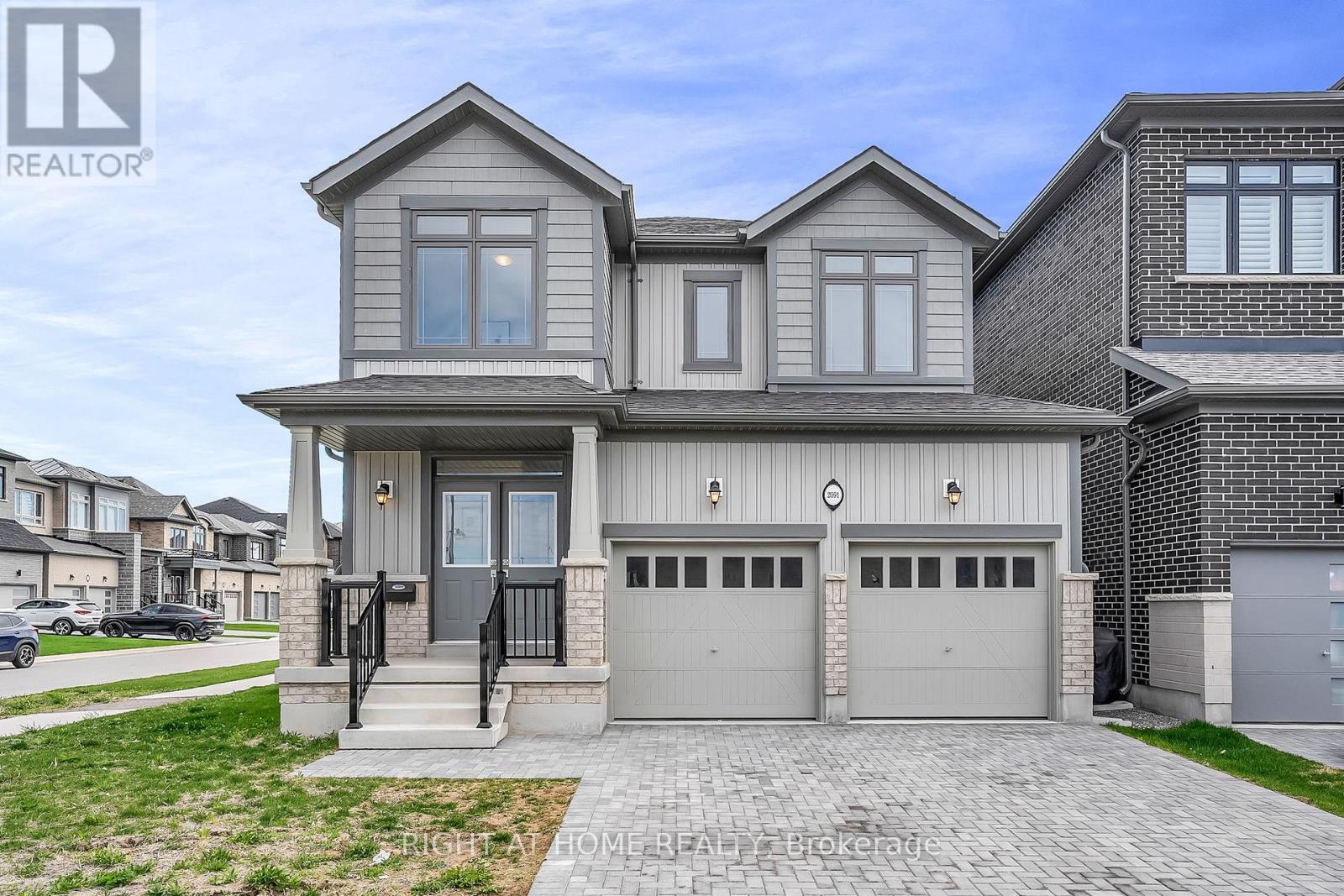
Highlights
Description
- Time on Housefulnew 2 hours
- Property typeSingle family
- Neighbourhood
- Median school Score
- Mortgage payment
Great Opportunity To Own A Beautiful Detached 2 Storey Home In North Oshawa Area, Surrounded By New Built Homes. Stunning 4 Bedroom, 4 Washroom, Corner Lot, Offer More Than 2,300 Sqft Living Area Including Finished Bsmt (Around 411 sqft) By Builder For Entertainment. Double Car Garage And Walk Up Bsmt. Excellent Layout With 9 Feet Ceiling On Main Floor, Open Concept Kitchen, Quartz Counter Top And Large Island. Stainless Steel Appliances. Slide Door Walk Out Directly To the Back Yard. Big Windows With Ton Of Natural Light For Living Areas. Upgraded Hardwoof Floors And Oak Stair Case. Entrance To The Garae From Inside. Primary Room With 5 Pieces Ensuite And Walk-In Closet. 3 Other Bedrooms With Their Own Closets and Windows. Close To All Amenities, Cineplex, Restaurants, Costco, Ontario Tech University, Shopping Malls, And Minutes To Hwy 407. Nearby Conservation Parks, Schools And Green Spaces... A Must See! (id:63267)
Home overview
- Cooling Central air conditioning
- Heat source Natural gas
- Heat type Forced air
- Sewer/ septic Sanitary sewer
- # total stories 2
- # parking spaces 4
- Has garage (y/n) Yes
- # full baths 2
- # half baths 1
- # total bathrooms 3.0
- # of above grade bedrooms 4
- Flooring Hardwood, carpeted
- Subdivision Kedron
- Lot size (acres) 0.0
- Listing # E12335355
- Property sub type Single family residence
- Status Active
- 4th bedroom 3.42m X 2.72m
Level: 2nd - Primary bedroom 5.34m X 4.22m
Level: 2nd - 2nd bedroom 3.21m X 2.9m
Level: 2nd - 3rd bedroom 3.92m X 3.12m
Level: 2nd - Recreational room / games room 6.41m X 5.52m
Level: Basement - Great room 7.95m X 5.55m
Level: Main - Kitchen 7.95m X 5.55m
Level: Main
- Listing source url Https://www.realtor.ca/real-estate/28713559/2091-hallandale-street-oshawa-kedron-kedron
- Listing type identifier Idx

$-2,933
/ Month

