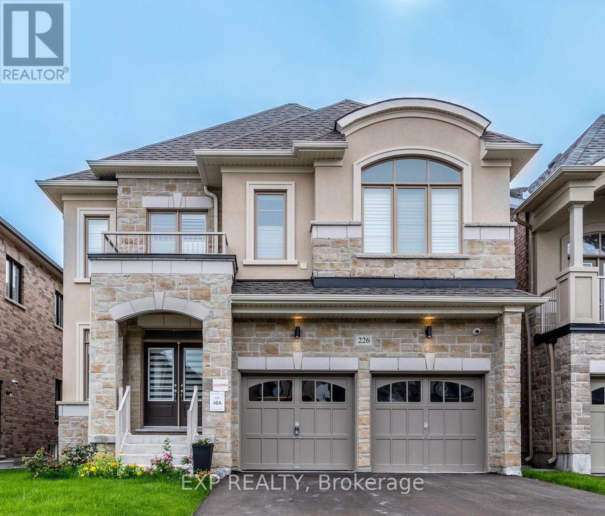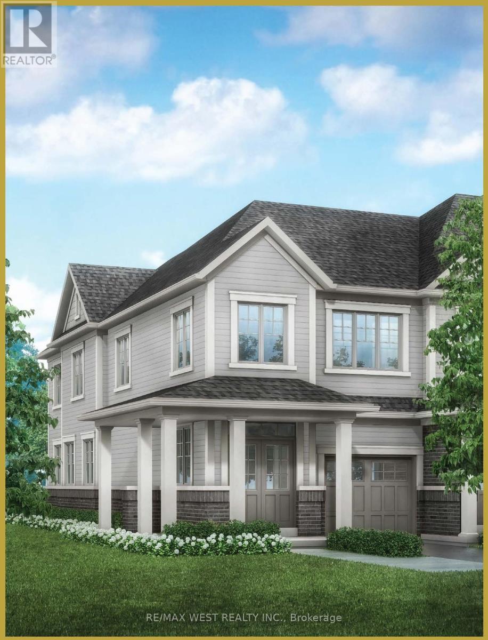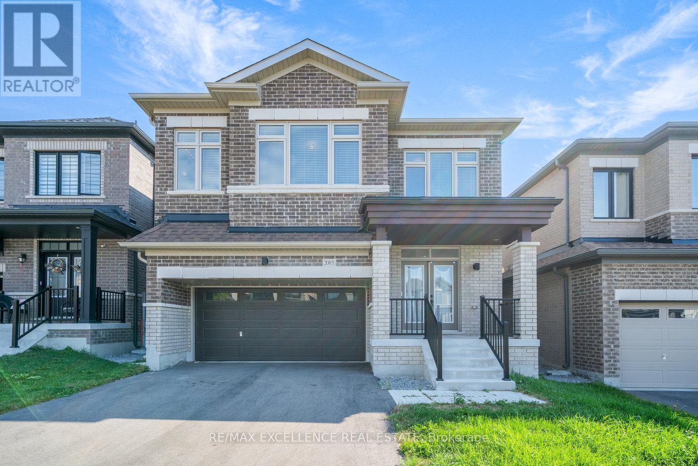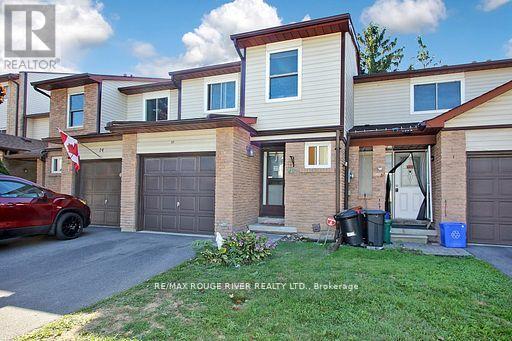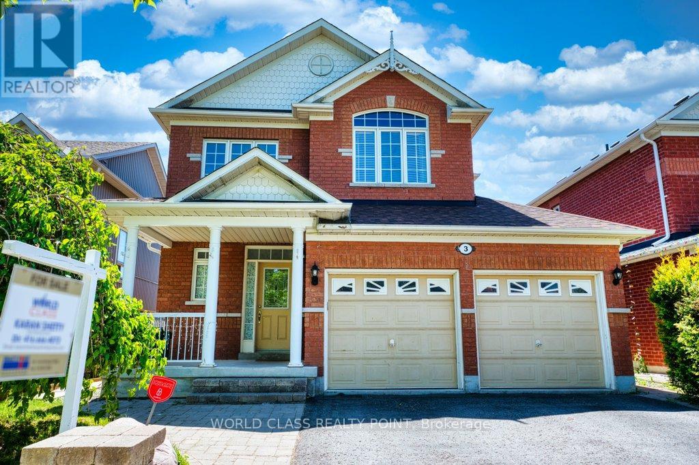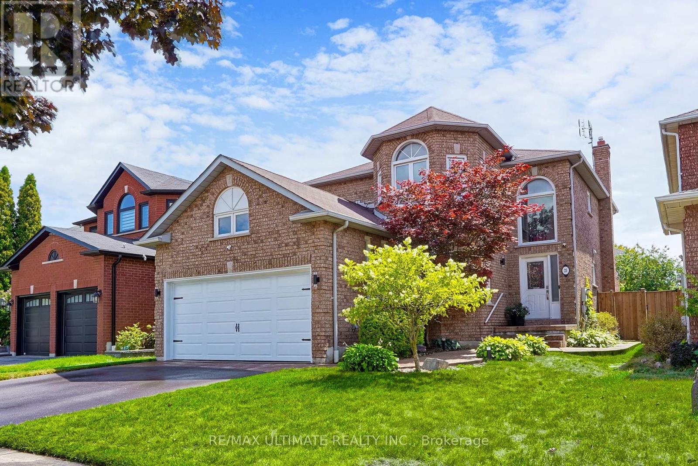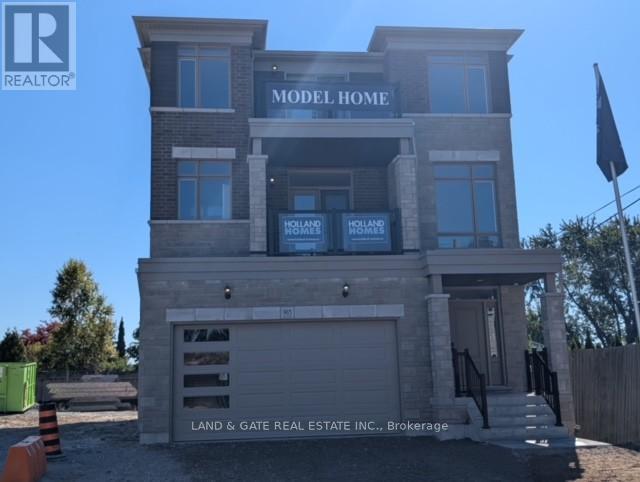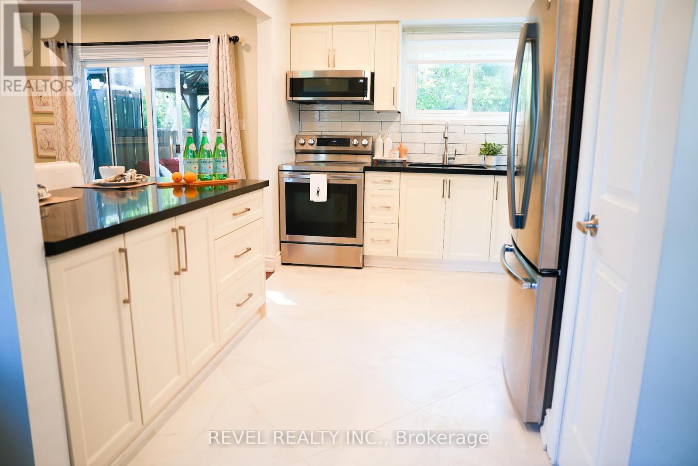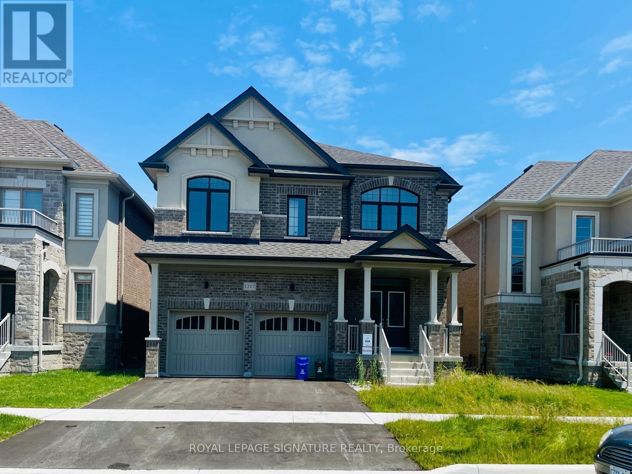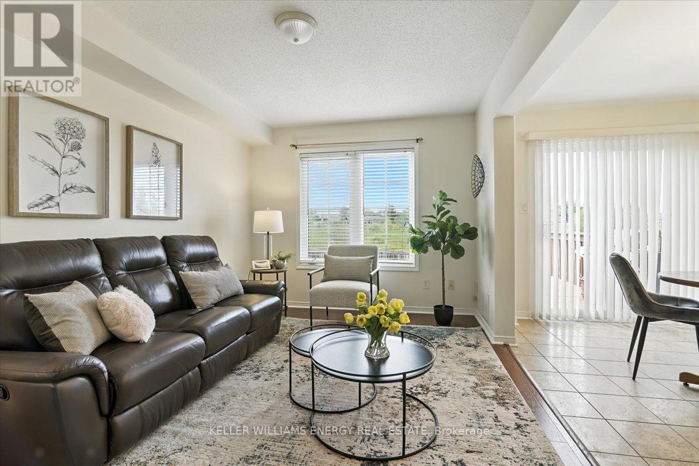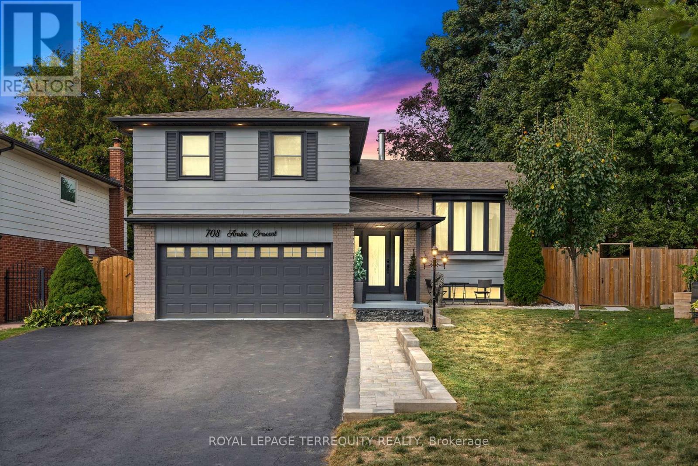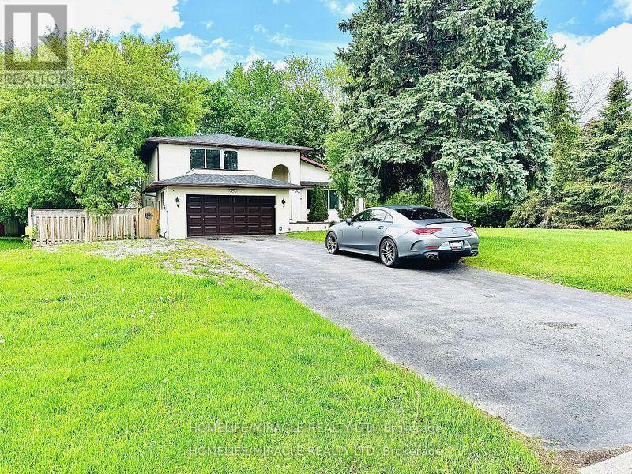
Highlights
Description
- Time on Housefulnew 4 days
- Property typeSingle family
- Neighbourhood
- Median school Score
- Mortgage payment
A truly exceptional, fully renovated custom residence situated on a generous lot in the prestigious Kedron community. This thoughtfully designed home showcases a stunning chef-inspired kitchen with stainless steel appliances, a vaulted living room anchored by a sophisticated fireplace, elegant marble flooring, and raised panel wall detailing. The striking two-storey dining room adds dramatic flair, while the main floor also offers private den and a fifth bedroom ideal for guests or multi-generational living. private den and a fifth bedroomideal for guests or multi-generational living. The opulent primary suite features a spa-like five-piece ensuite and a private balcony retreat. The professionally finished basement extends the living space with two additional bedrooms, a full bathroom, a second kitchen, and an expansive recreation room perfect for entertaining or extended family. Step outside to a beautifully landscaped backyard oasis, complete with custom wood pergolas, an entertainment-ready deck, a heated above-ground pool, and a hot tub. Located just minutes from Ontario Tech University, Durham College, shopping centres, and a variety of dining options, this home offers both luxury and convenience in one of Oshawa's most coveted neighbourhoods. (id:63267)
Home overview
- Cooling Central air conditioning
- Heat source Electric
- Heat type Forced air
- Has pool (y/n) Yes
- Sewer/ septic Sanitary sewer
- # total stories 2
- Fencing Fully fenced, fenced yard
- # parking spaces 8
- Has garage (y/n) Yes
- # full baths 3
- # half baths 1
- # total bathrooms 4.0
- # of above grade bedrooms 6
- Flooring Laminate
- Has fireplace (y/n) Yes
- Subdivision Kedron
- Directions 2152864
- Lot size (acres) 0.0
- Listing # E12432392
- Property sub type Single family residence
- Status Active
- Bathroom 3.67m X 2.25m
Level: 2nd - 3rd bedroom 3.55m X 4.4m
Level: 2nd - Bathroom 3.67m X 2.15m
Level: 2nd - 4th bedroom 2.22m X 4.95m
Level: 2nd - Primary bedroom 4.68m X 4.35m
Level: 2nd - 2nd bedroom 3.66m X 2.84m
Level: 2nd - Recreational room / games room 5.6m X 8.72m
Level: Basement - Bedroom 5.61m X 4.06m
Level: Basement - Kitchen 5.22m X 4.34m
Level: Basement - Bedroom 5.78m X 4m
Level: Basement - Bathroom 2.32m X 1.28m
Level: Main - Living room 65.78m X 4m
Level: Main - Dining room 3.66m X 4.24m
Level: Main - Eating area 5.84m X 4.5m
Level: Main - 5th bedroom 3.6m X 4.4m
Level: Main - Family room 4.7m X 4.25m
Level: Main - Kitchen 5.84m X 3.25m
Level: Main
- Listing source url Https://www.realtor.ca/real-estate/28925236/509-maine-street-oshawa-kedron-kedron
- Listing type identifier Idx

$-3,595
/ Month

