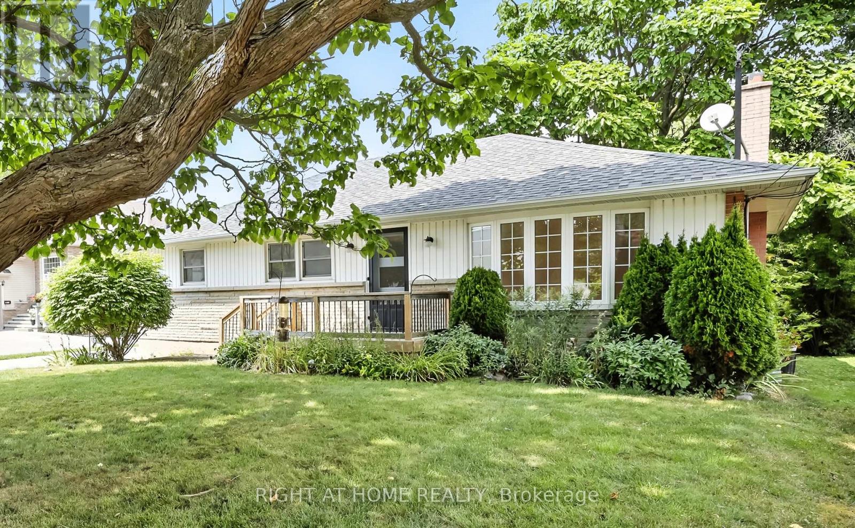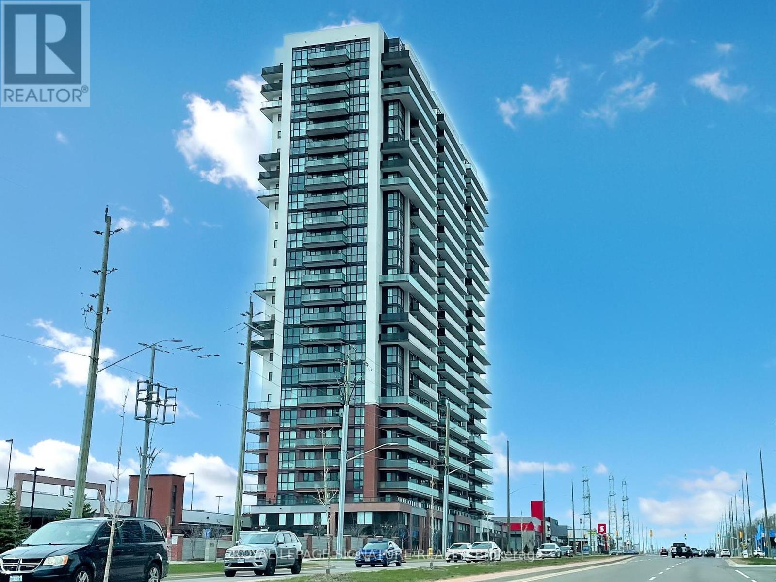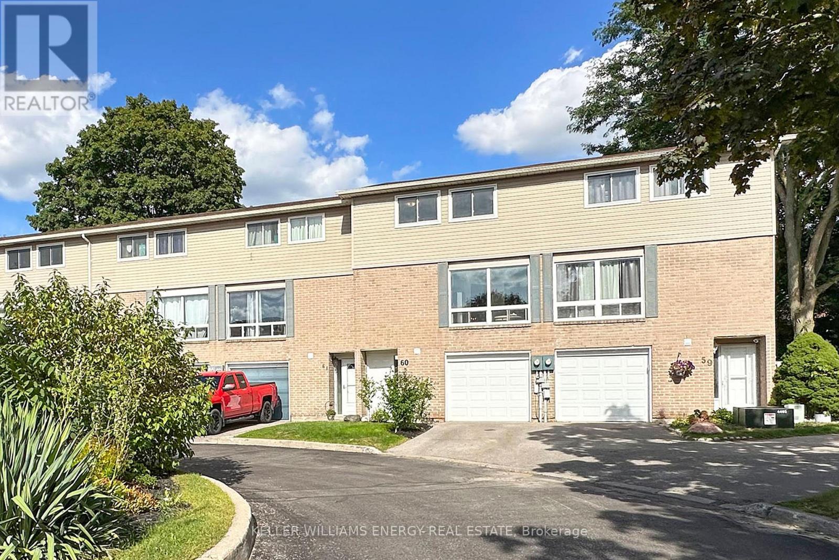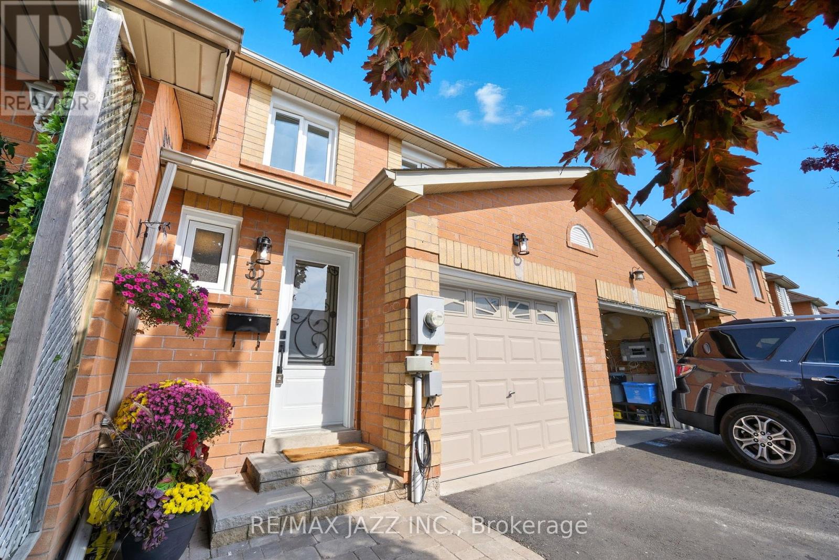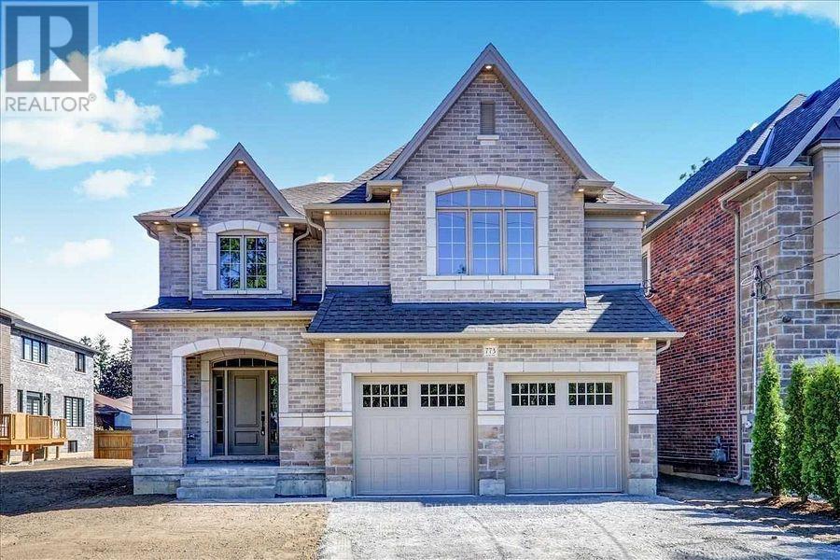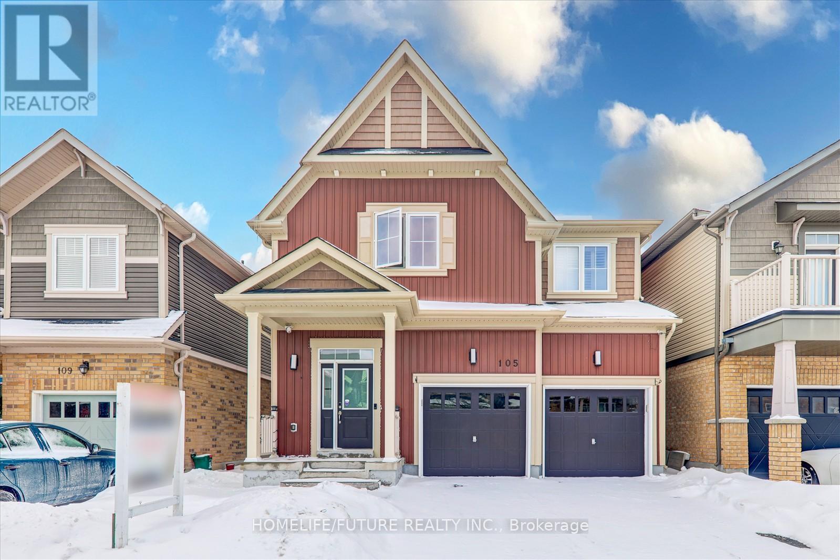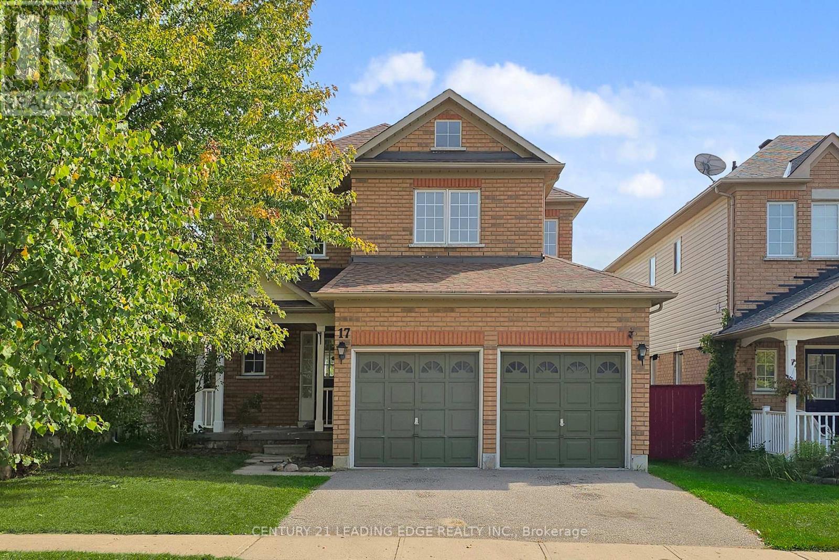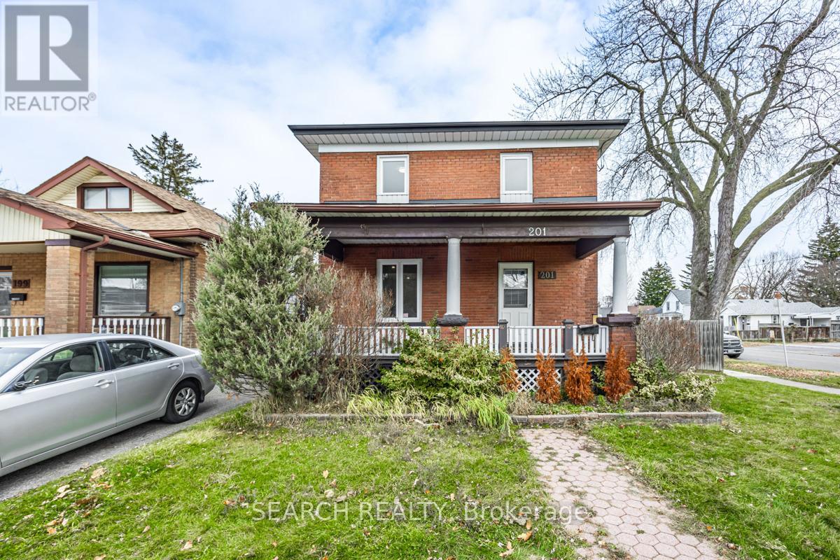- Houseful
- ON
- Oshawa Kedron
- Kedron
- 960 Lockie Dr
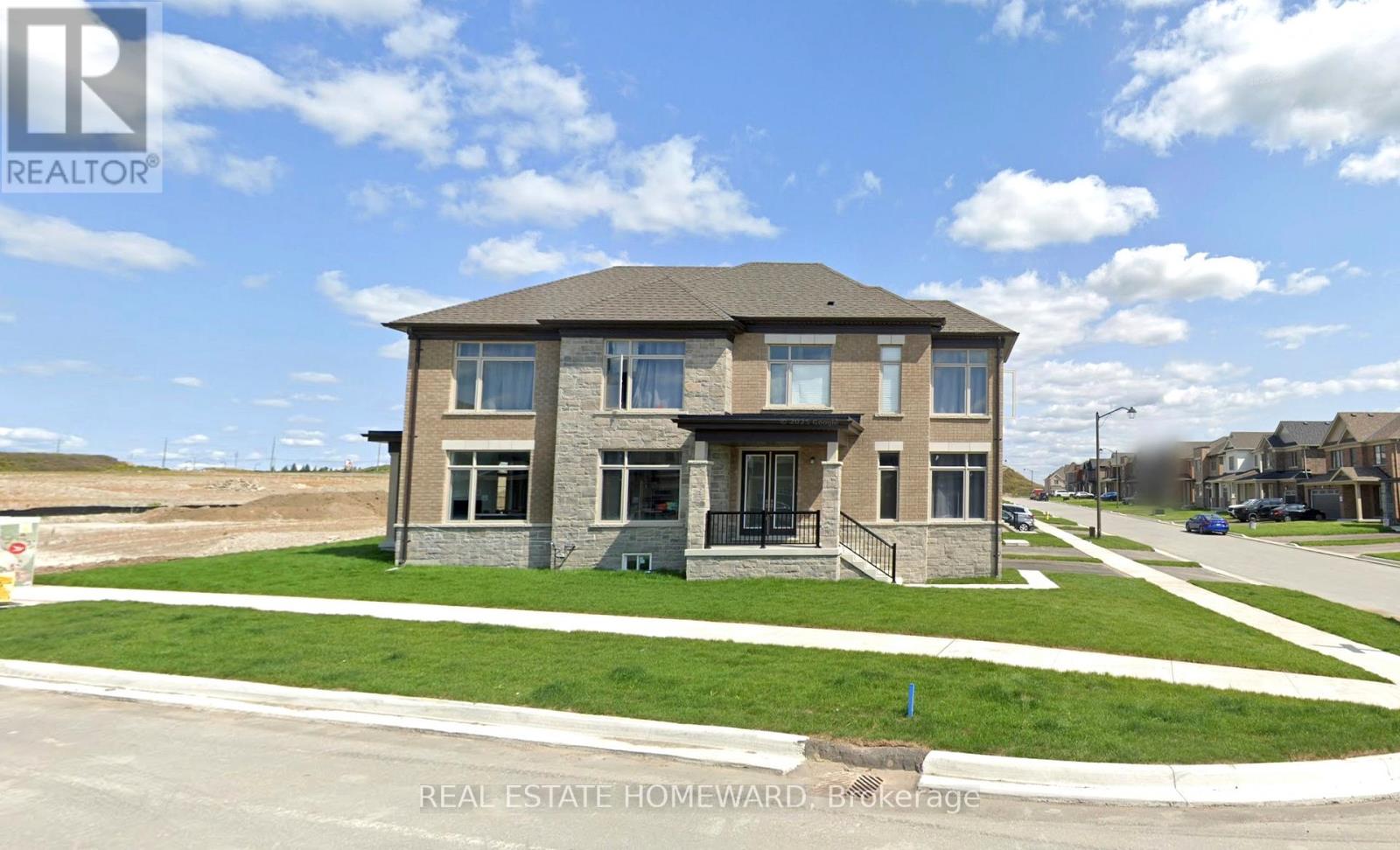
Highlights
Description
- Time on Housefulnew 3 hours
- Property typeSingle family
- Neighbourhood
- Median school Score
- Mortgage payment
Welcome to this Premium 4+1 Bedroom Corner-Lot, all-brick & stone detached home in the prestigious Kedron community of North Oshawa. Built in November 2023 on a rare 62 frontage corner lot, this home boasts over $150,000 in upgrades, combining luxurious finishes with a thoughtful modern layout. The main floor features 9 smooth ceilings, an upgraded oak staircase with iron pickets, and a sun-filled family room with gas fireplace and upgraded mantel, flowing seamlessly into the dining area with walk-out to a covered loggia-style porchperfect for entertaining. A spacious office/den provides ideal work-from-home or flexible living space. The chef-inspired kitchen includes extended custom cabinetry, granite countertops, stylish backsplash, premium built-in stainless steel appliances, a centre island with breakfast bar, and gas line for the stove. Upgraded champagne bronze finishes throughout the kitchen and master ensuite add elegance. Upstairs, the primary retreat offers a walk-in closet and spa-like 5-piece ensuite with freestanding soaker tub and frameless glass shower. Three additional bedrooms, second-floor laundry, and a full basement with cold room provide practicality and endless customization potential. Additional features include premium flooring, direct garage access, private double driveway for 4 vehicles, HRV, energy-efficient mechanicals, central vacuum, and a smart home package with video doorbell, programmable thermostat, and water leak sensor. Full Tarion warranty included. Currently rented for $4,500/month. Minutes from Durham College, Ontario Tech University, Costco, shopping, restaurants, top-rated schools, Lakeridge Hospital, parks, and Hwy 407/7, with no rear neighbors as property backs onto a future school site. (id:63267)
Home overview
- Cooling Central air conditioning
- Heat source Natural gas
- Heat type Forced air
- Sewer/ septic Sanitary sewer
- # total stories 2
- Fencing Fenced yard
- # parking spaces 4
- Has garage (y/n) Yes
- # full baths 2
- # half baths 1
- # total bathrooms 3.0
- # of above grade bedrooms 5
- Has fireplace (y/n) Yes
- Community features School bus
- Subdivision Kedron
- Lot size (acres) 0.0
- Listing # E12420194
- Property sub type Single family residence
- Status Active
- Great room 4.11m X 4.2672m
Level: Main - Dining room 4.572m X 3.6576m
Level: Main - Office 3.3528m X 2.7737m
Level: Main - Kitchen 6.096m X 2.7432m
Level: Main - 2nd bedroom 3.3528m X 2.7432m
Level: Upper - 3rd bedroom 3.3528m X 2.7737m
Level: Upper - Bathroom Measurements not available
Level: Upper - Primary bedroom 4.2672m X 3.6881m
Level: Upper - 4th bedroom 3.048m X 2.4689m
Level: Upper - Laundry Measurements not available
Level: Upper
- Listing source url Https://www.realtor.ca/real-estate/28898617/960-lockie-drive-oshawa-kedron-kedron
- Listing type identifier Idx

$-2,797
/ Month

