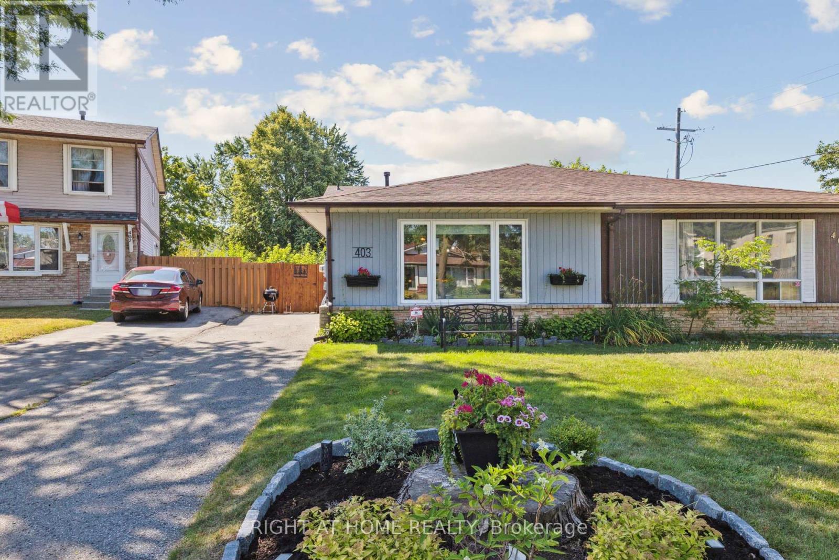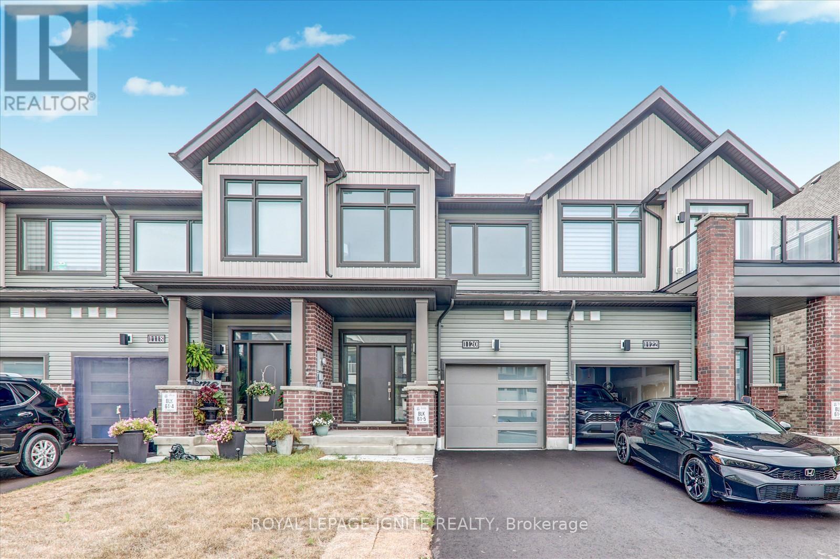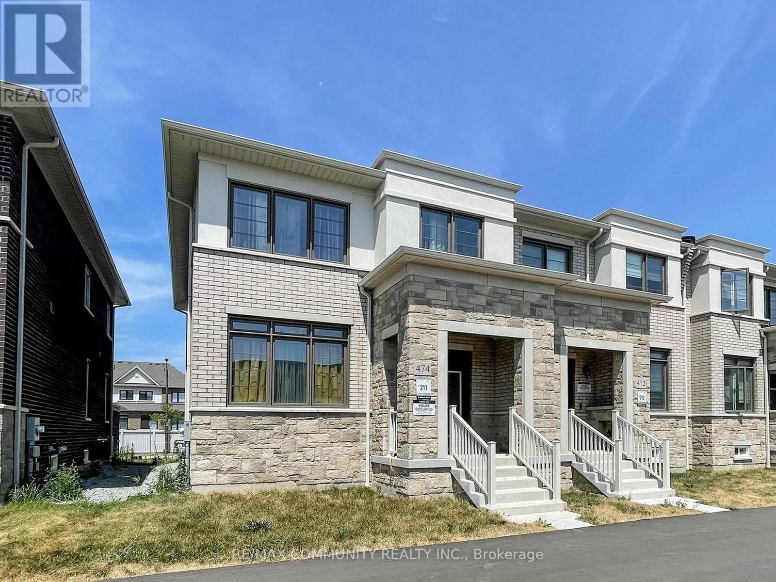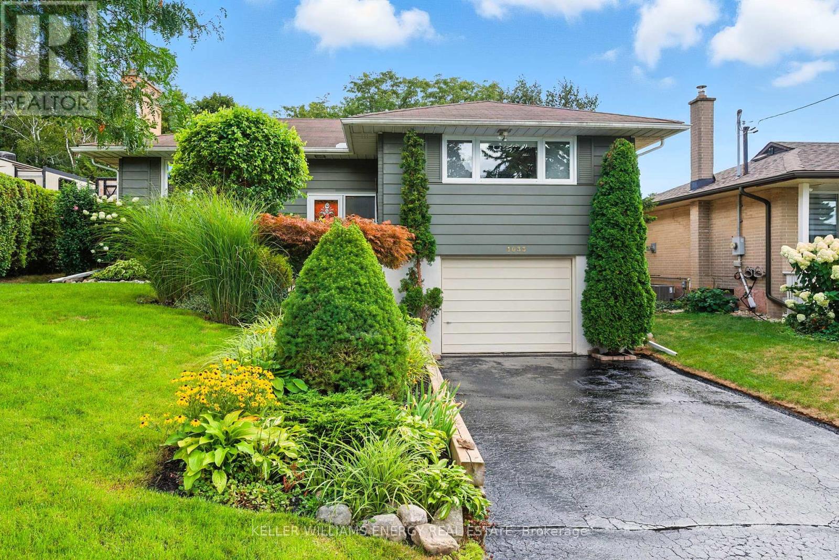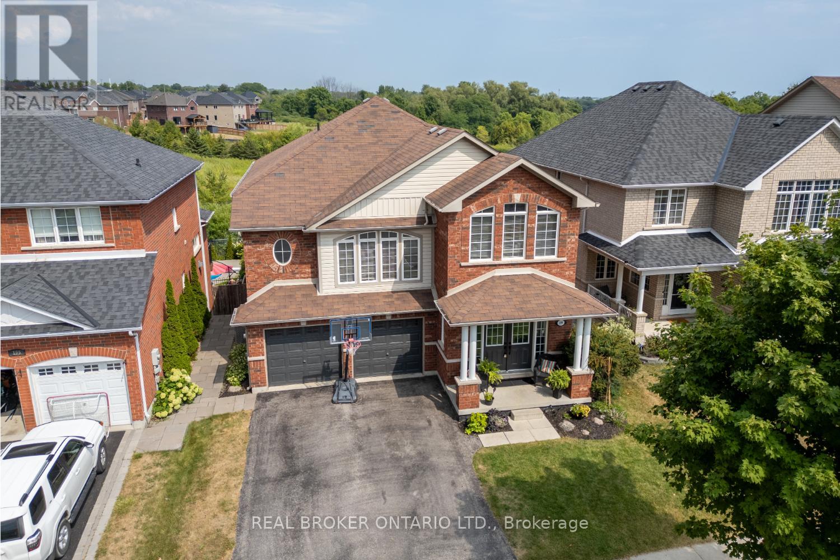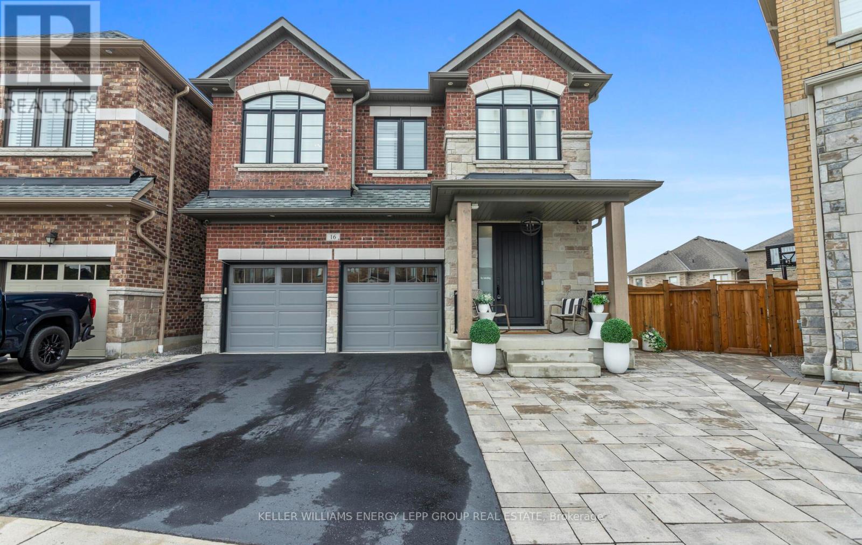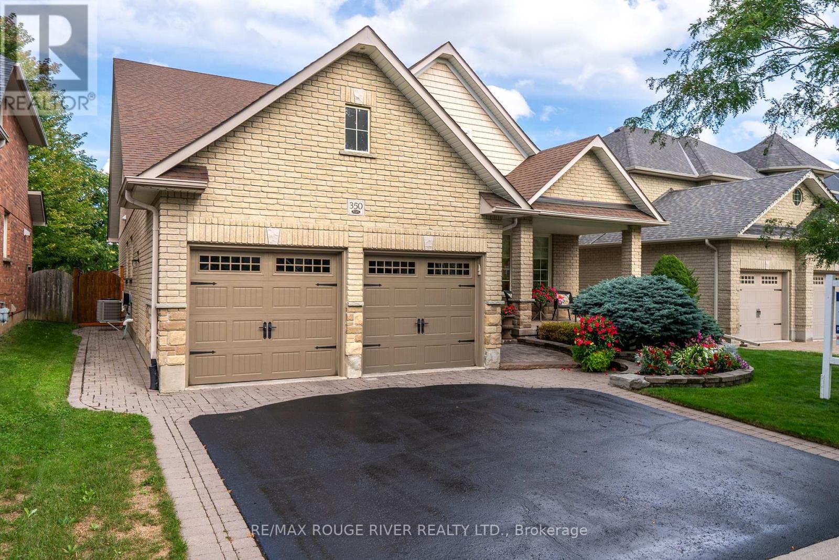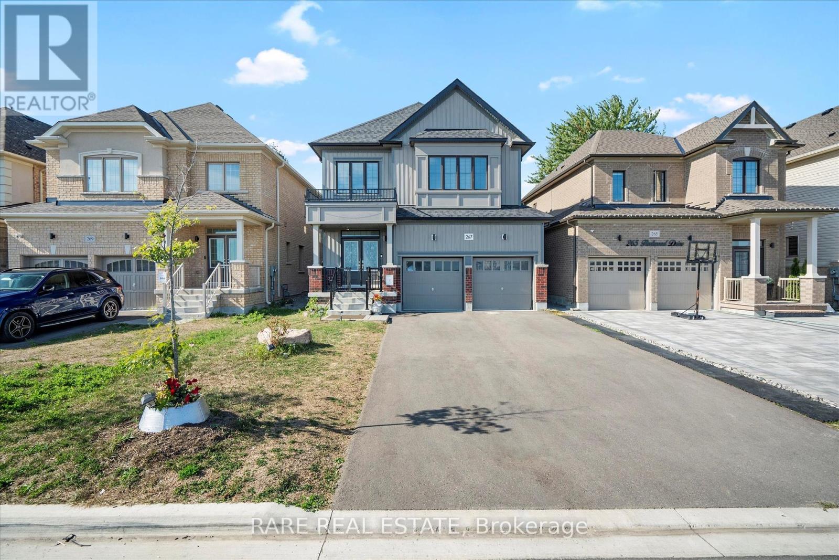- Houseful
- ON
- Oshawa Lakeview
- Lakeview
- 861 Bourne Cres
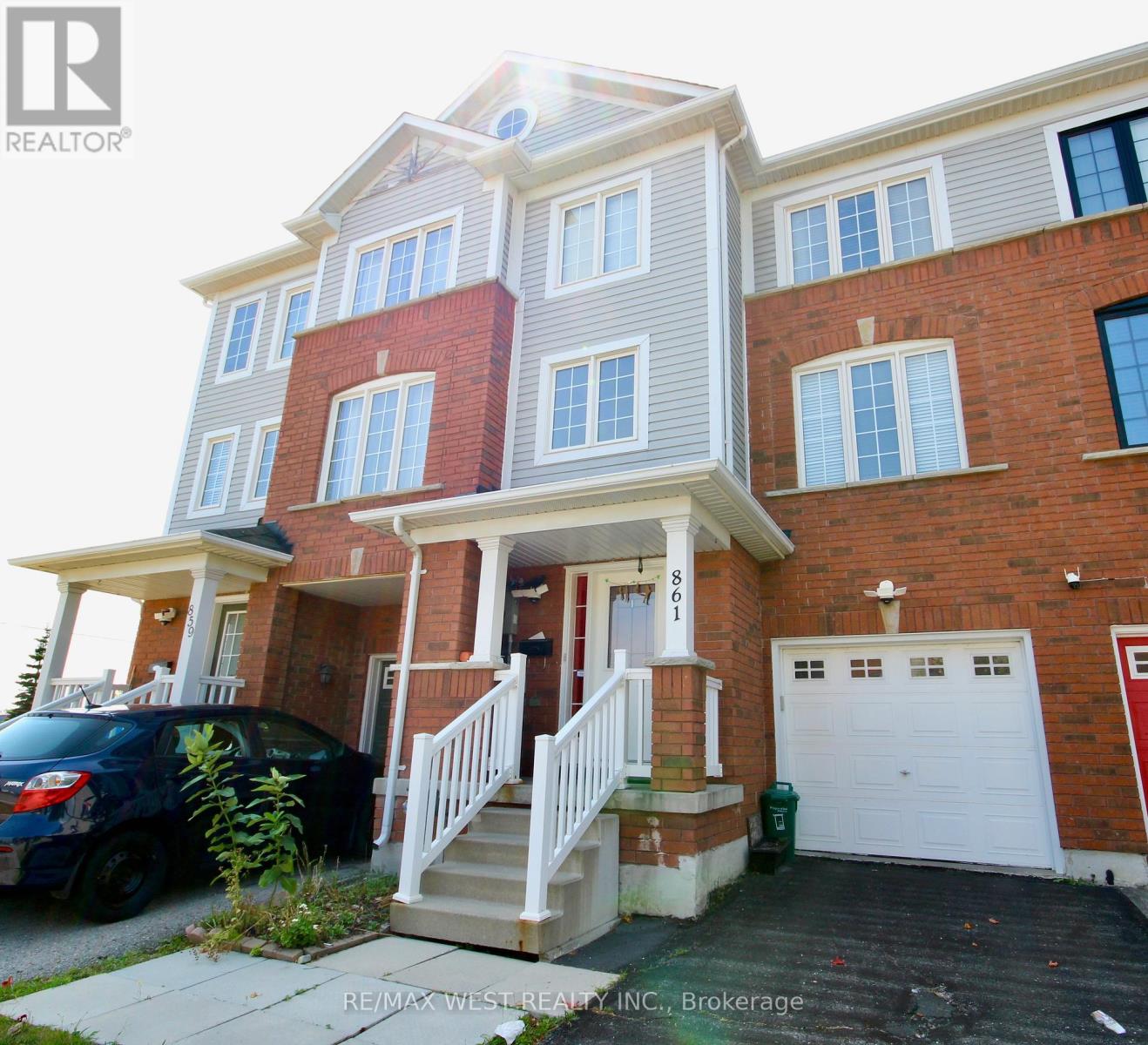
Highlights
Description
- Time on Houseful22 days
- Property typeSingle family
- Neighbourhood
- Median school Score
- Mortgage payment
Beautifully Maintained East-Facing Entrance Freehold Townhome (No Fees) in Prime Location! This modern, east-facing freehold townhome is filled with natural light and features low-maintenance wood-style floors, large windows, and a cozy den with walk-out access to a private yard ideal for relaxing or entertaining. Upstairs includes a spacious living room, family-sized kitchen, and two primary bedrooms with ensuites -- a rare, highly sought-after layout. Additional Highlights: Appliances: dishwasher (2021), stove (2021), dryer (2021)Roof (2020) & furnace (2021)Steps from the lake, Oshawa Centre, parks, public transit, and amenities (Costco, Walmart, Best Buy, Lowes, Dollarama, Restaurants and more) Don' t miss this opportunity to live in a prime location with a home that combines style, comfort, and convenience! We kindly ask that only the prospective buyers attend, ideally with a maximum of 2-3 people per showing. (id:63267)
Home overview
- Cooling Central air conditioning
- Heat source Natural gas
- Heat type Forced air
- Sewer/ septic Sanitary sewer
- # total stories 3
- Fencing Fenced yard
- # parking spaces 3
- Has garage (y/n) Yes
- # full baths 2
- # half baths 1
- # total bathrooms 3.0
- # of above grade bedrooms 3
- Flooring Laminate, ceramic
- Subdivision Lakeview
- Directions 1414302
- Lot size (acres) 0.0
- Listing # E12344319
- Property sub type Single family residence
- Status Active
- Kitchen 2.5m X 3.24m
Level: 2nd - Living room 4.6m X 3.6m
Level: 2nd - Eating area 3.19m X 2.16m
Level: 2nd - Primary bedroom 4.1m X 3.35m
Level: 3rd - 2nd bedroom 3.22m X 3.09m
Level: 3rd - Den 2.95m X 1.55m
Level: Ground
- Listing source url Https://www.realtor.ca/real-estate/28732859/861-bourne-crescent-oshawa-lakeview-lakeview
- Listing type identifier Idx

$-1,757
/ Month





