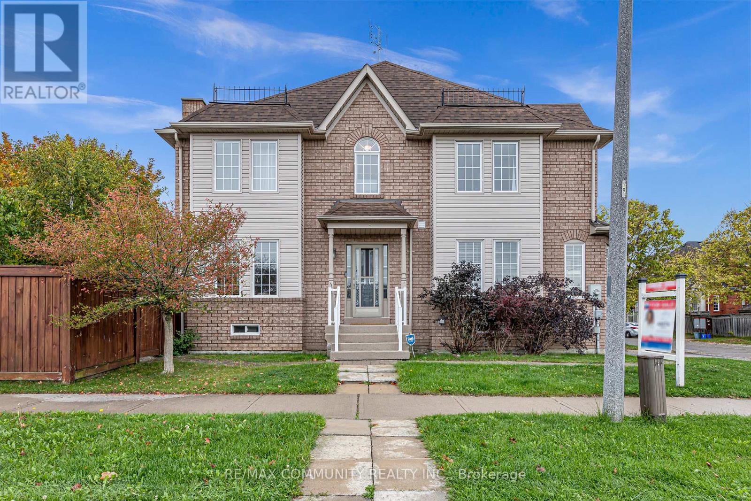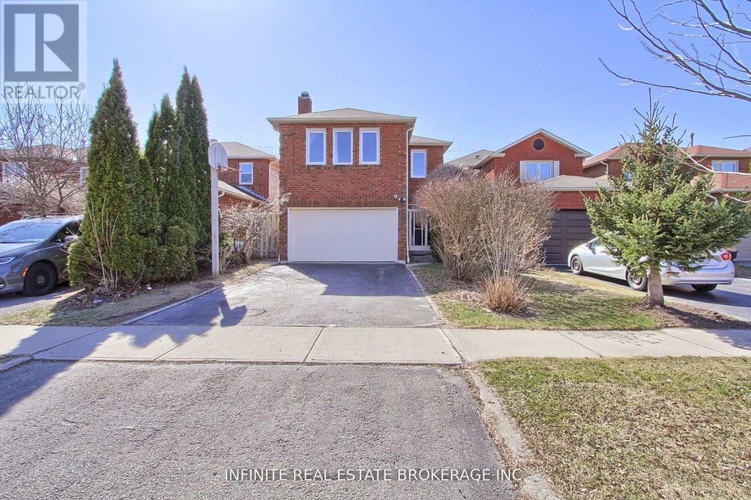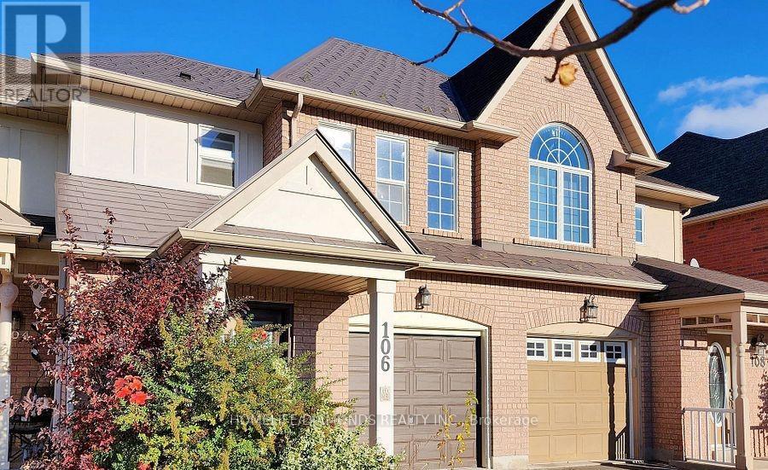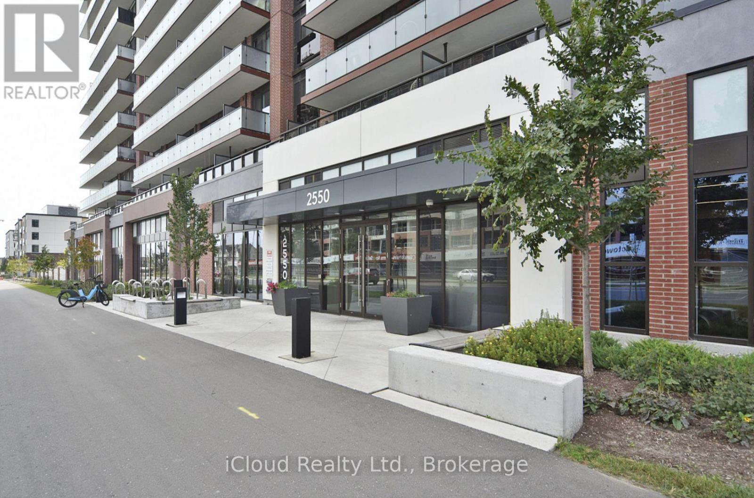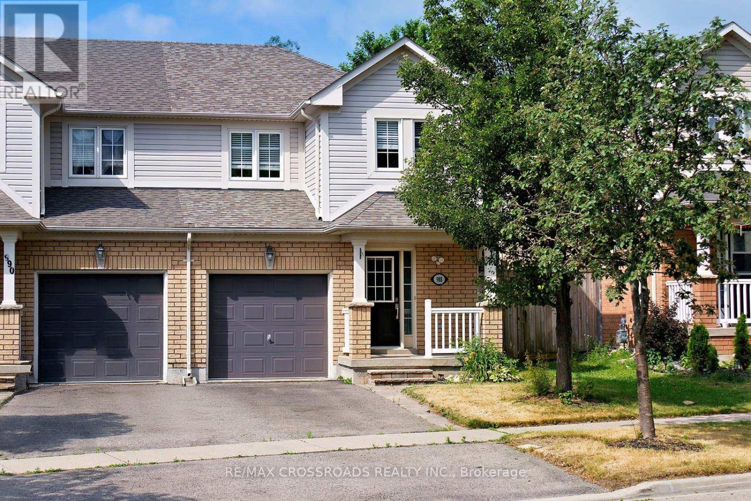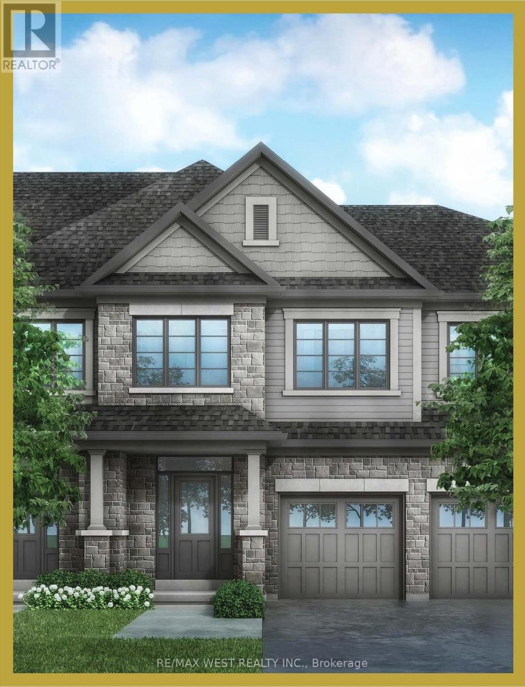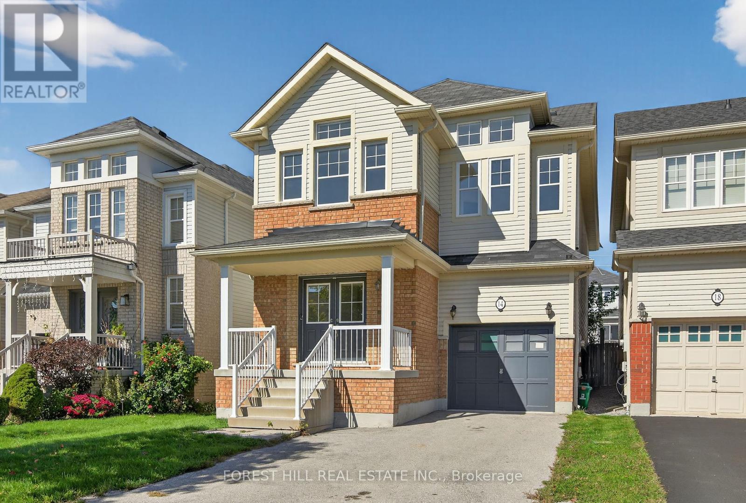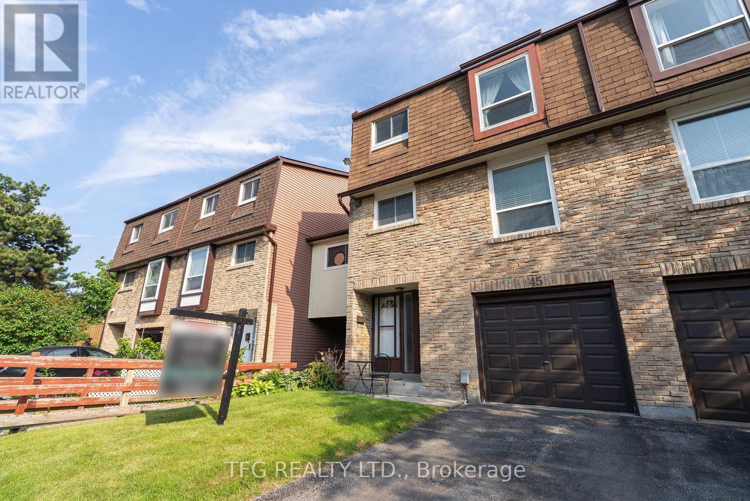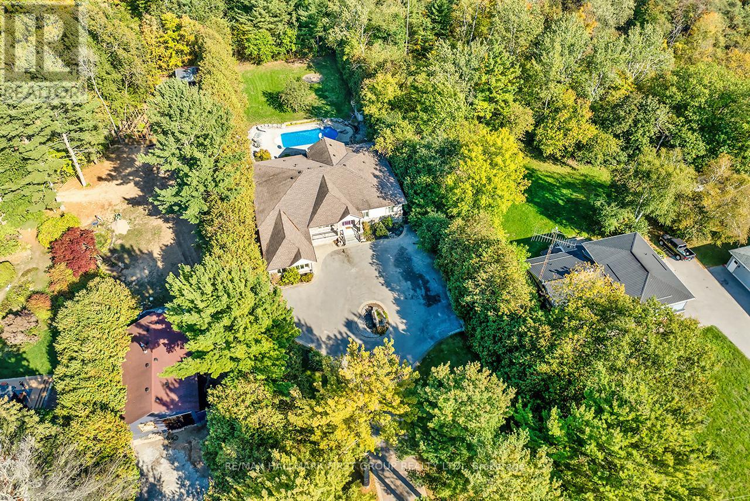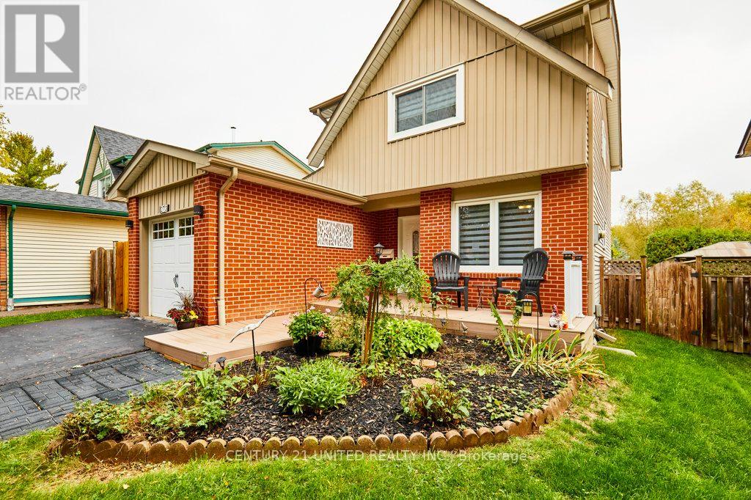- Houseful
- ON
- Oshawa
- McLaughlin
- 174 Gibbons St
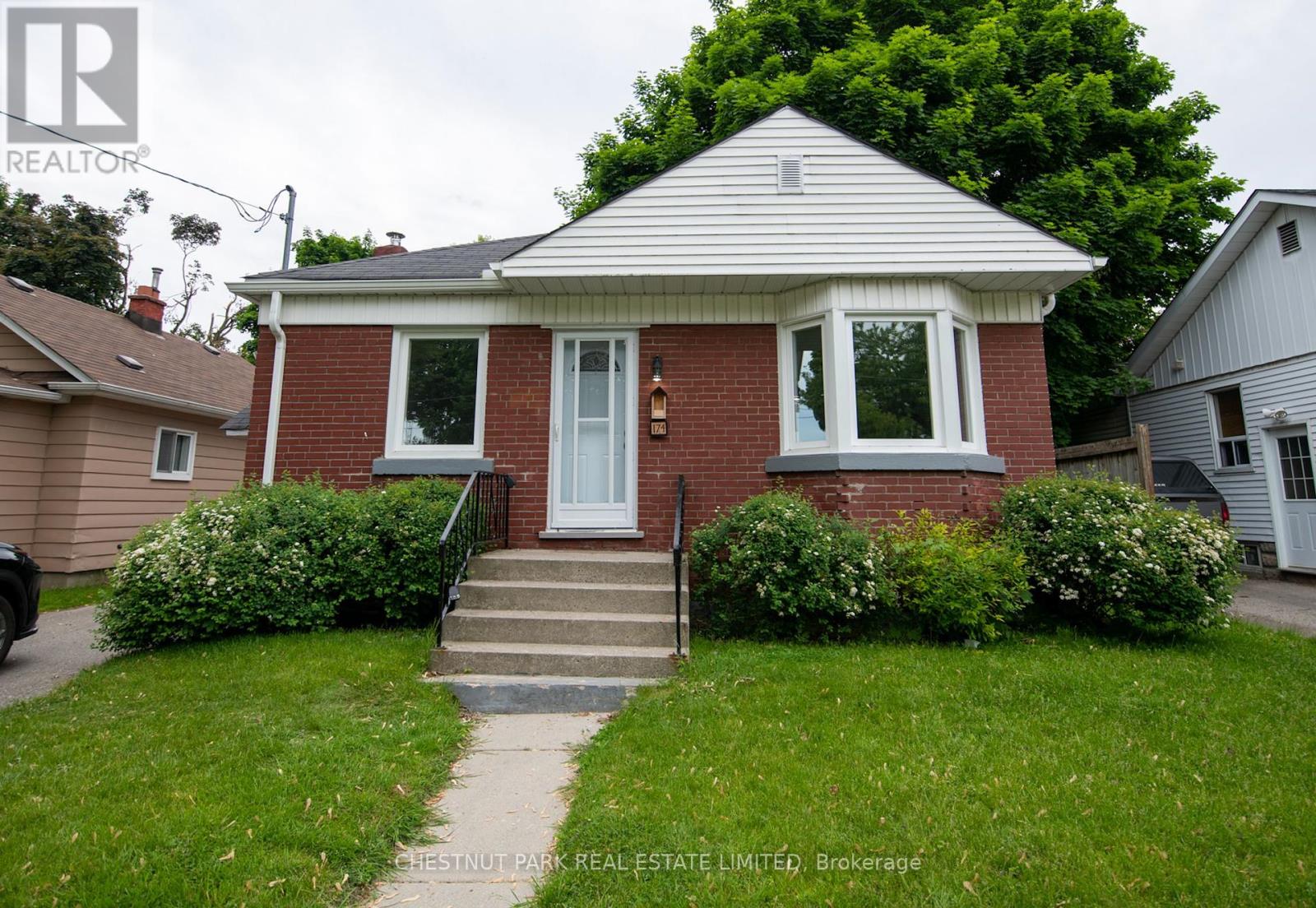
Highlights
Description
- Time on Houseful21 days
- Property typeSingle family
- StyleBungalow
- Neighbourhood
- Median school Score
- Mortgage payment
Introducing 174 Gibbons Street a spacious and income-generating property ideal for both first-time and experienced investors! This well-kept, all-brick detached home sits in a prime location and features generous parking and a large backyard. Whether you are looking to rent out both units or live in one and rent the other, this property offers flexibility and great potential. The upper level features a 2-bedroom unit, while the fully finished basement suite offers 1 bedroom, a full kitchen, bathroom, living area, and private side entrance. Each unit has its own kitchen and laundry facilities for added convenience. Significant updates completed in 2019 include: Two modern kitchens, New appliances and a New furnace. Situated within walking distance to the Oshawa Centre, parks, grocery stores, and close to Highway 401, this location cant be beat. Parking includes a shared rear pad and a private driveway that accommodates 4-5 vehicles. Clean, move-in ready, and full of opportunity! Upper unit tenants are paying $2,195 plus 66% of utilities. Lower unit tenants are paying $1,525 inclusive of utilities. Tenants pay their own cable. Investor breakdown included in attachments. Seller does not warrant retrofit status of basement. (id:63267)
Home overview
- Heat source Natural gas
- Heat type Forced air
- Sewer/ septic Sanitary sewer
- # total stories 1
- # parking spaces 4
- # full baths 2
- # total bathrooms 2.0
- # of above grade bedrooms 3
- Subdivision Mclaughlin
- Lot size (acres) 0.0
- Listing # E12408642
- Property sub type Single family residence
- Status Active
- Other 1.5m X 1.2m
Level: Lower - Kitchen 4.8m X 3.33m
Level: Lower - Living room 3.3m X 3.1m
Level: Lower - Primary bedroom 2.21m X 3.3m
Level: Lower - Kitchen 2.86m X 3.56m
Level: Main - 2nd bedroom 3.69m X 2.36m
Level: Main - Primary bedroom 3.37m X 3m
Level: Main - Living room 4.46m X 3.7m
Level: Main
- Listing source url Https://www.realtor.ca/real-estate/28873931/174-gibbons-street-oshawa-mclaughlin-mclaughlin
- Listing type identifier Idx

$-1,731
/ Month

