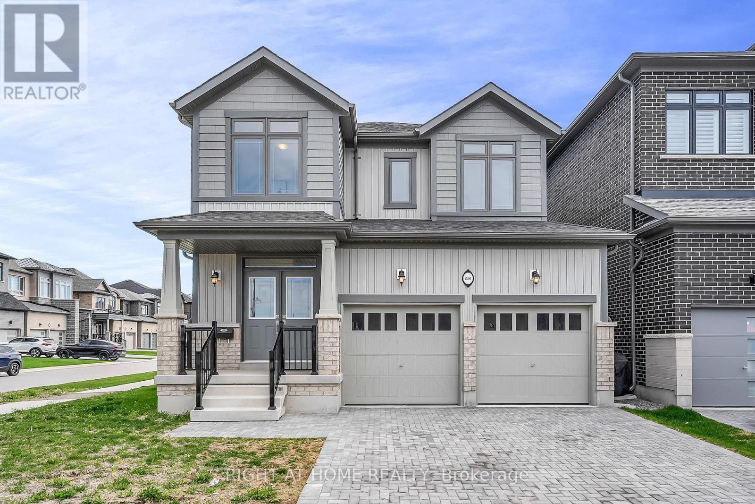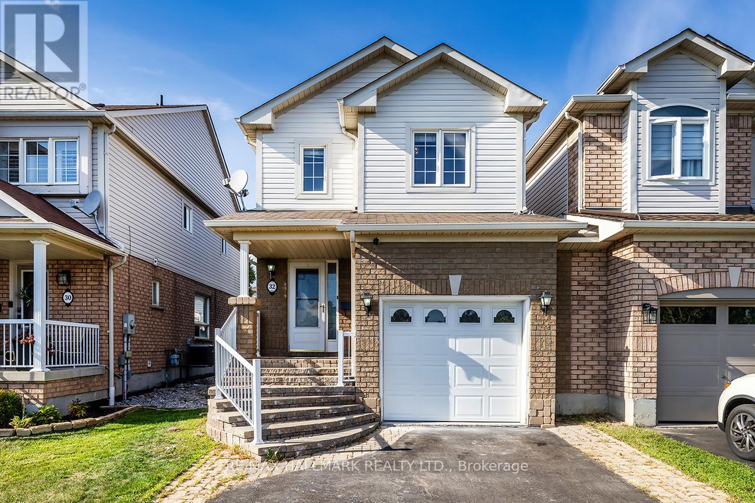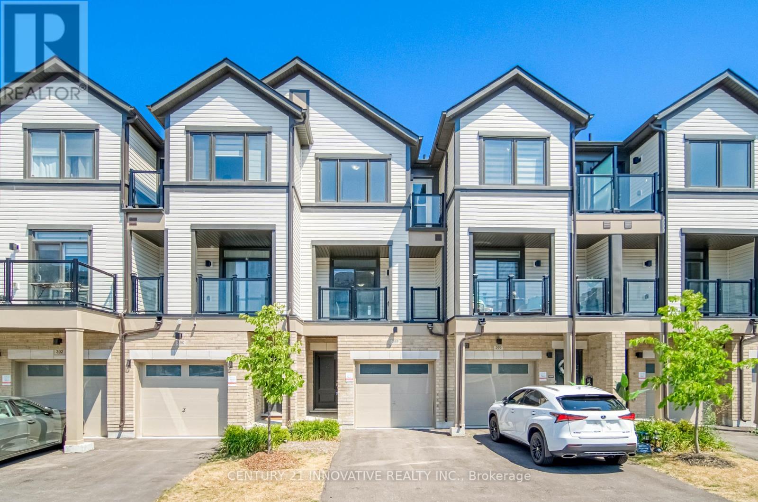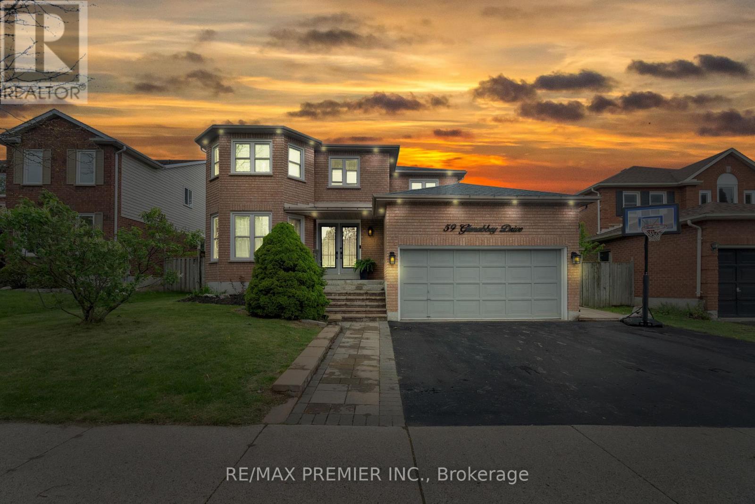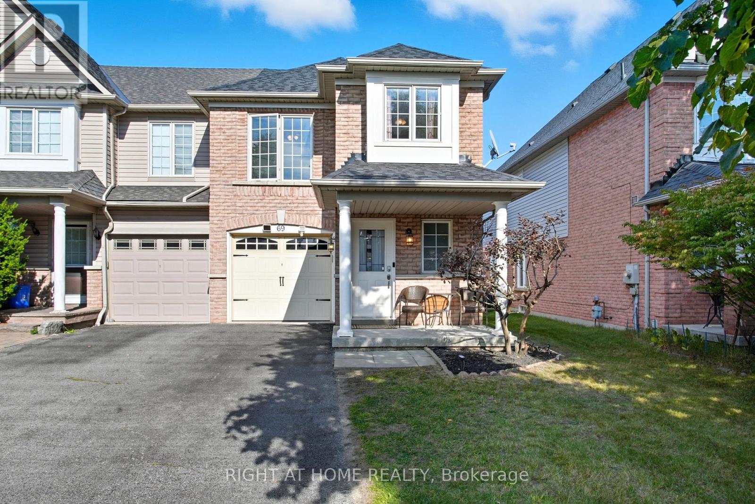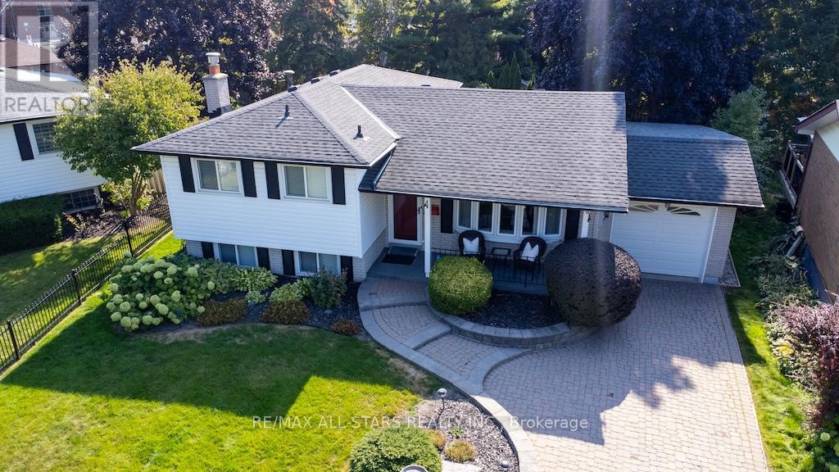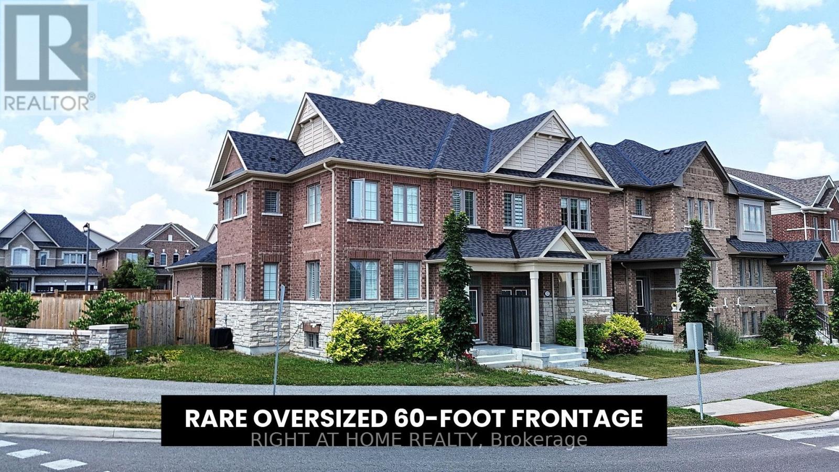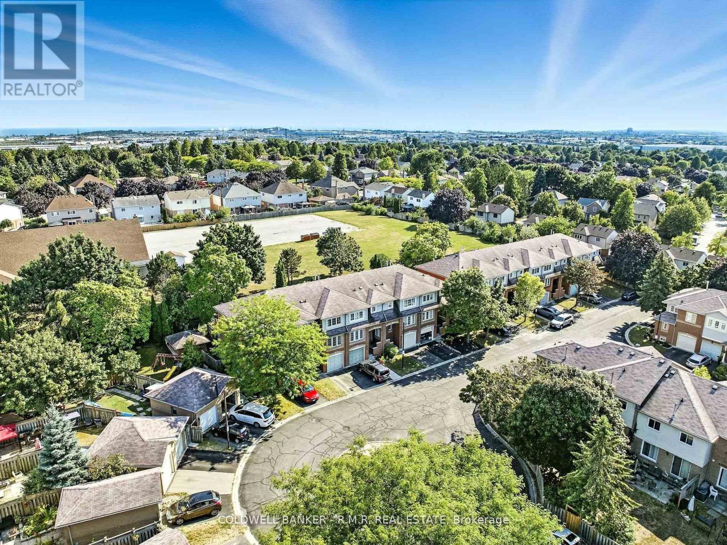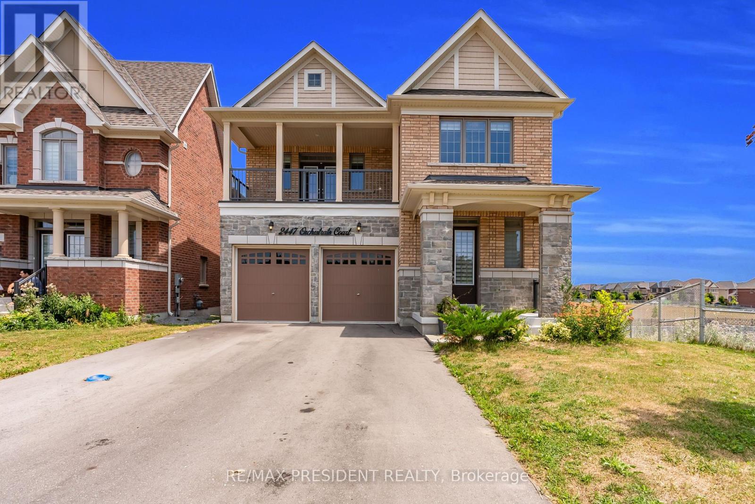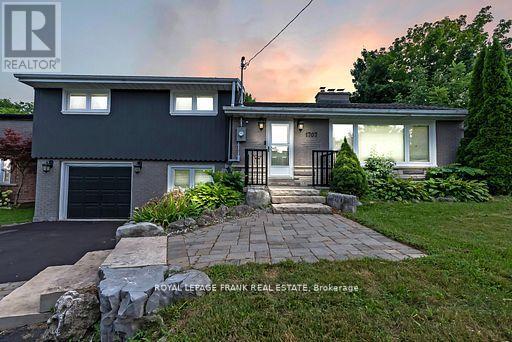- Houseful
- ON
- Oshawa
- Downtown Oshawa
- 411 55 William St E
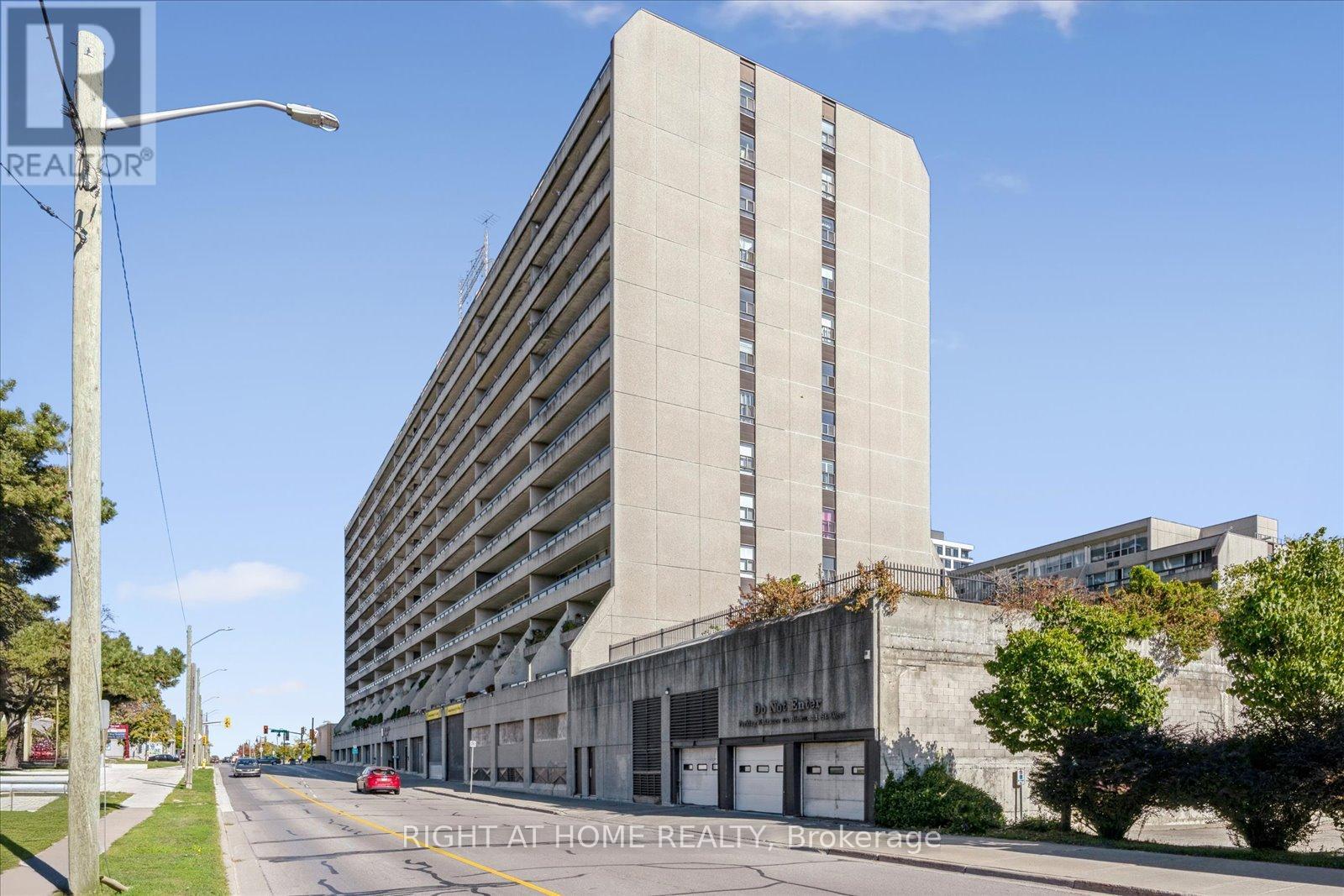
Highlights
Description
- Time on Housefulnew 3 hours
- Property typeSingle family
- Neighbourhood
- Median school Score
- Mortgage payment
This unit has been well maintained for many years. There are two walkouts to the spacious balcony overlooking William Street. The location is outstanding as you can walk to many amenities including YMCA, Costco, grocery store, Tribute Centre, downtown. Also close to hospital and school. This unit has been freshly painted, new vanities in both bathrooms,, new ceiling fixtures, most new electrical switches and plugs. . The combined living/dining room is large enough to host family gatherings or entertain guests. From the living room you can walk out to the extensive balcony and enjoy an early morning coffee. A large primary bedroom has a walk thru closet to the two piece ensuite with new vanity and flooring. Main bathroom features a new vanity and updated tub enclosure. There is a closet at the end of the hall which houses plumbing and electrical for stacking laundry machines. The ensuite storage room is a great size for all your storage needs. Internet and TV are also included in the maintainance fee. This unit is available for a quick closing! (id:63267)
Home overview
- Cooling Central air conditioning
- Heat source Electric
- Heat type Heat pump
- Has pool (y/n) Yes
- # parking spaces 1
- Has garage (y/n) Yes
- # full baths 1
- # half baths 1
- # total bathrooms 2.0
- # of above grade bedrooms 2
- Flooring Laminate, carpeted
- Community features Pet restrictions, community centre
- Subdivision Mclaughlin
- Lot size (acres) 0.0
- Listing # E12417158
- Property sub type Single family residence
- Status Active
- Living room 5.79m X 5.27m
Level: Main - Dining room 5.79m X 5.27m
Level: Main - Kitchen 3.6m X 2.13m
Level: Main - Primary bedroom 4.26m X 3.22m
Level: Main - 2nd bedroom 3.65m X 2.74m
Level: Main - Storage 1.5m X 1.5m
Level: Main
- Listing source url Https://www.realtor.ca/real-estate/28892202/411-55-william-street-e-oshawa-mclaughlin-mclaughlin
- Listing type identifier Idx

$-275
/ Month

