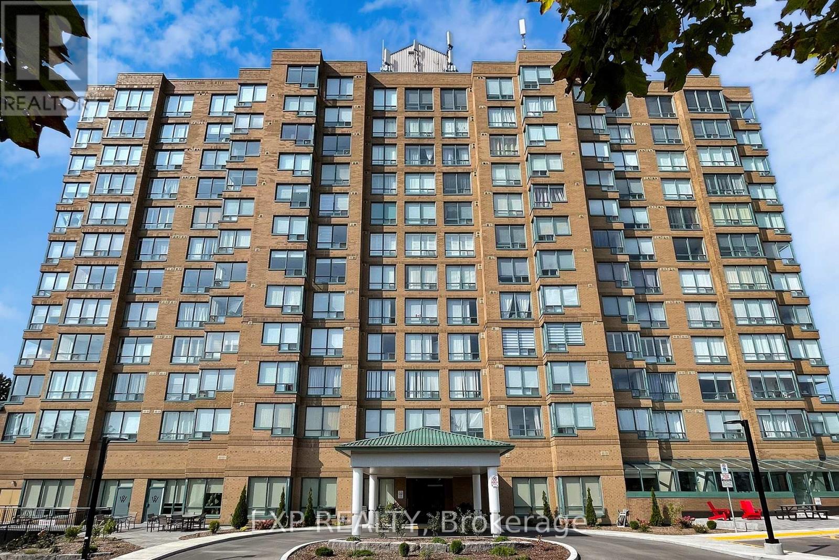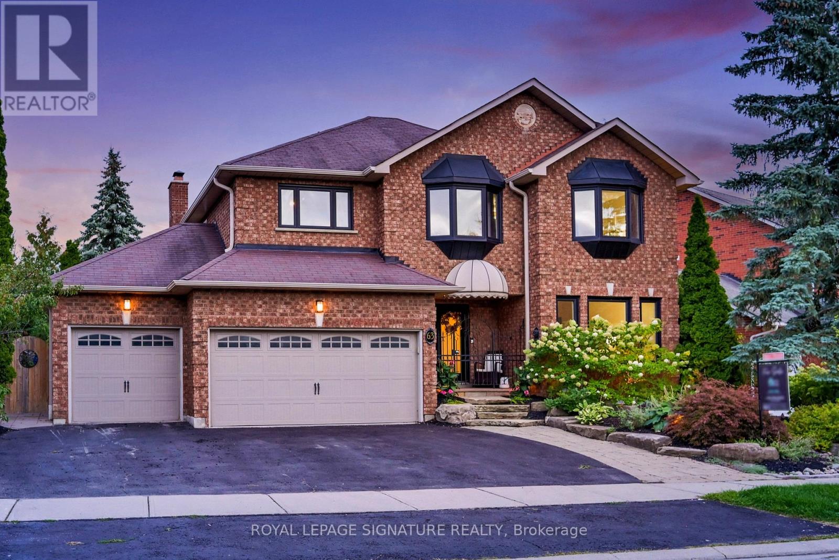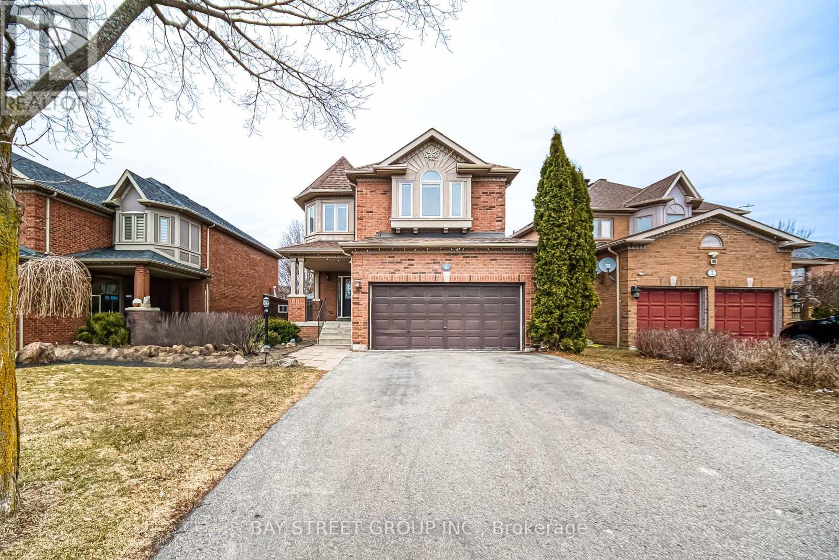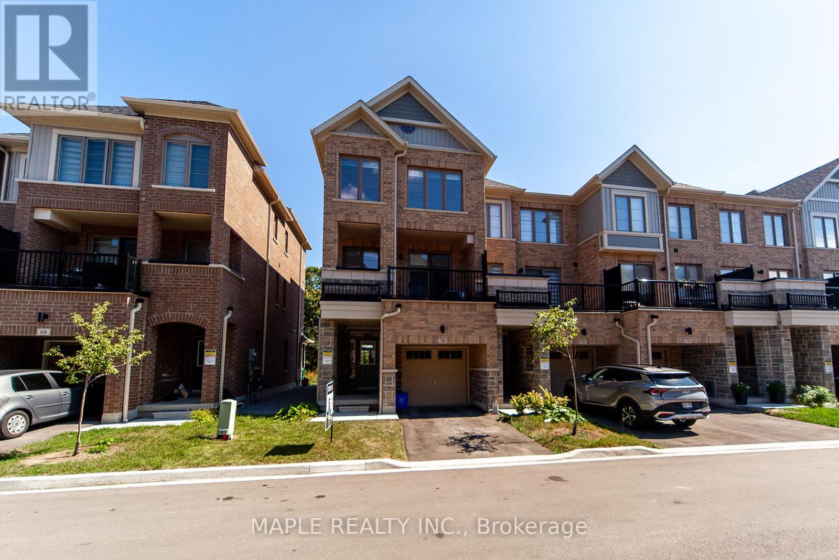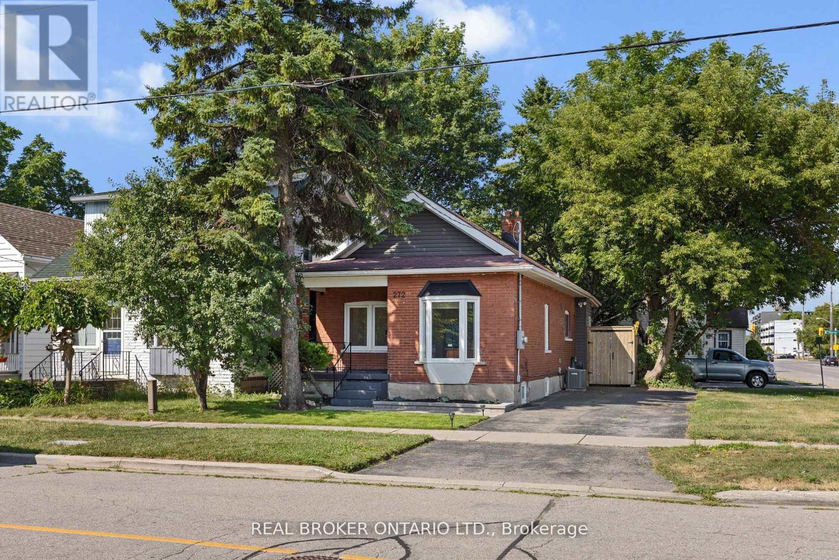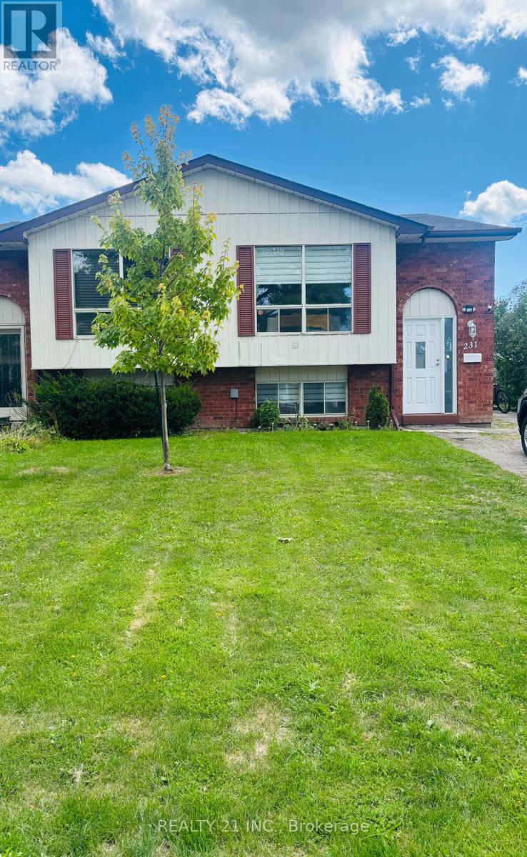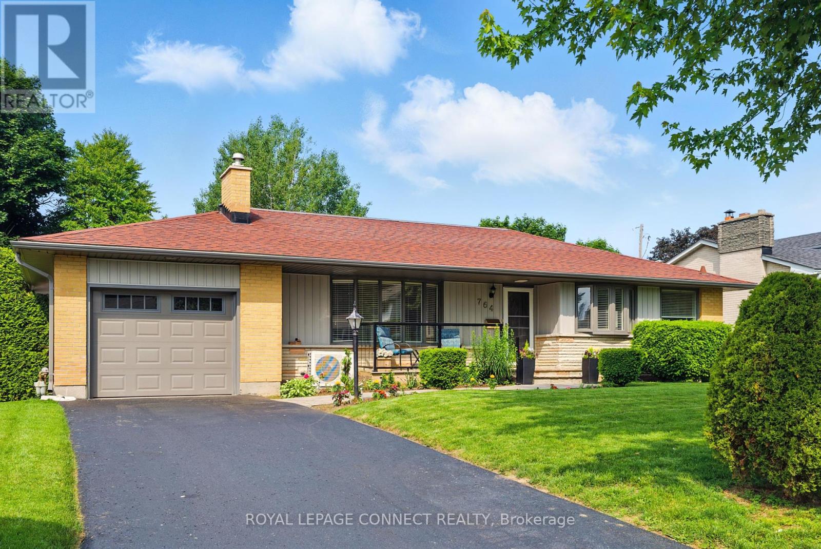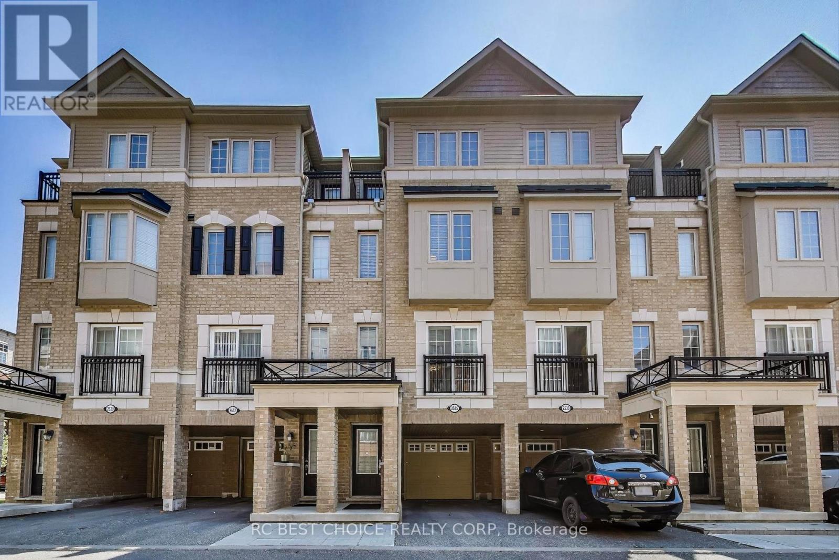- Houseful
- ON
- Oshawa
- Downtown Oshawa
- 1 222 Pearson St
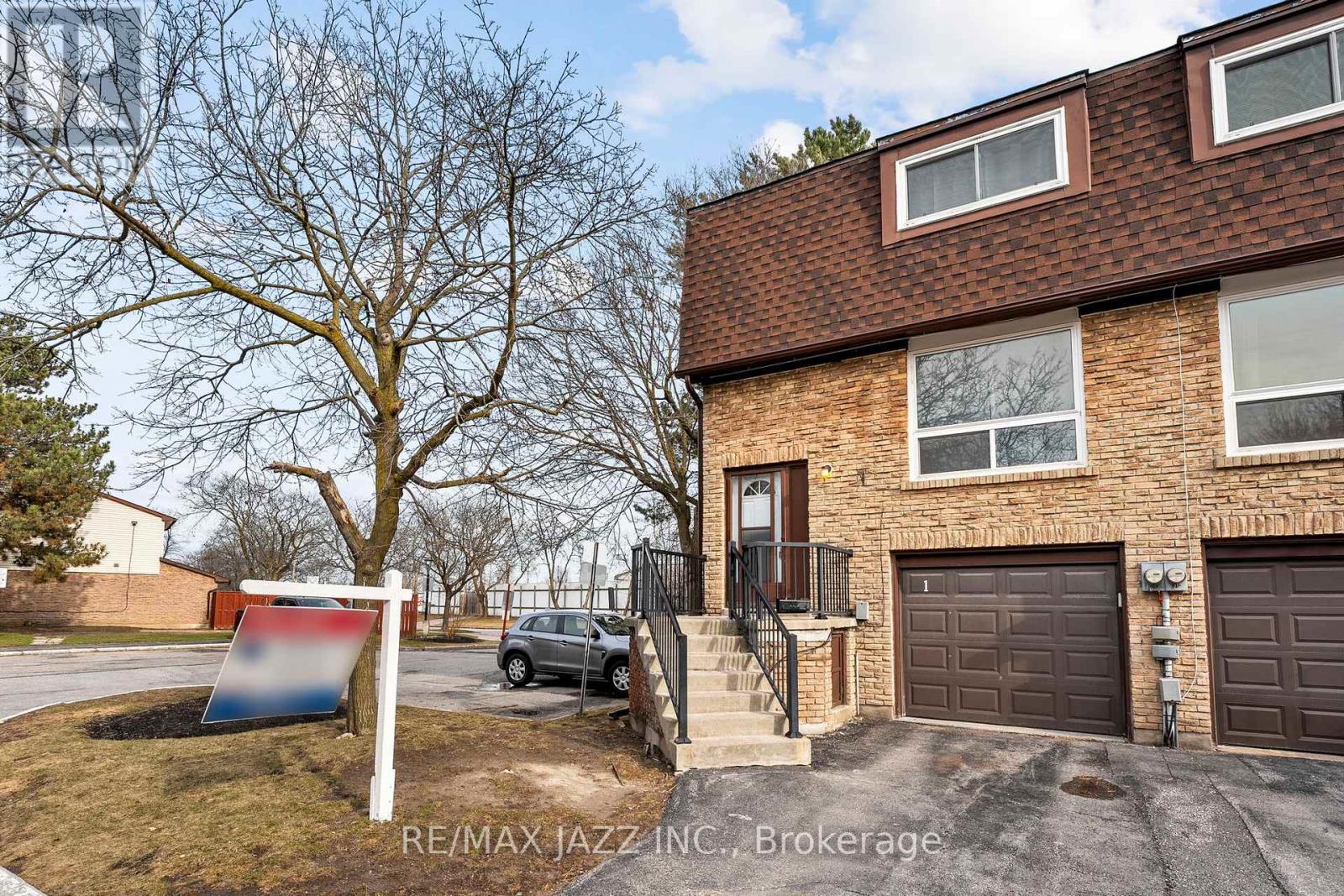
Highlights
Description
- Time on Houseful75 days
- Property typeSingle family
- Neighbourhood
- Median school Score
- Mortgage payment
Welcome to 222 Pearson St. #1, Oshawa. Recently updated & well maintained end-unit townhome, nestled in a centrally located family friendly community. Perfect For First Time Home Buyers Or Investors. Offering a perfect blend of warmth & comfort, style, functionality and convenience. This affordable home has space for the growing family. Freshly painted and new flooring throughout. The main floor boasts an open-concept living dining rooms with tons of natural light, creating a warm and inviting atmosphere. The spacious Eat- In kitchen is a true highlight. Upstairs, you'll find 3 generously sized bedrooms, each offering ample closet space. Separate entrance through the garage to the basement with finished rec room, large storage closet and sliding glass door walk-out to the backyard. This complex offers an outdoor swimming pool and a kids playground. With recent updates, this home is ready for you to move in and make it your own. Located just minutes from everything you need, shopping, Schools, Hospital, the Oshawa Centre, walking distance to Costco, easy access to Oshawa GO Station, UOIT, and Trent University. Short drive to 401. The complex backs onto Connaught Park. This home offers unmatched convenience in a sought-after neighborhood. Plenty of visitors' parking. Available for immediate possession! (id:55581)
Home overview
- Cooling Central air conditioning
- Heat source Natural gas
- Heat type Forced air
- Has pool (y/n) Yes
- # total stories 3
- # parking spaces 2
- Has garage (y/n) Yes
- # full baths 2
- # half baths 1
- # total bathrooms 3.0
- # of above grade bedrooms 3
- Flooring Laminate
- Community features Pet restrictions
- Subdivision O'neill
- Directions 2176546
- Lot size (acres) 0.0
- Listing # E12241612
- Property sub type Single family residence
- Status Active
- Recreational room / games room 5.15m X 4.46m
Level: Lower - Dining room 3.1m X 3.74m
Level: Main - Family room 3.18m X 3.74m
Level: Main - Kitchen 5.25m X 2.75m
Level: Main - 2nd bedroom 2.56m X 4.14m
Level: Upper - Primary bedroom 3.17m X 4.48m
Level: Upper - 3rd bedroom 2.59m X 4.14m
Level: Upper
- Listing source url Https://www.realtor.ca/real-estate/28512683/1-222-pearson-street-oshawa-oneill-oneill
- Listing type identifier Idx

$-1,212
/ Month

