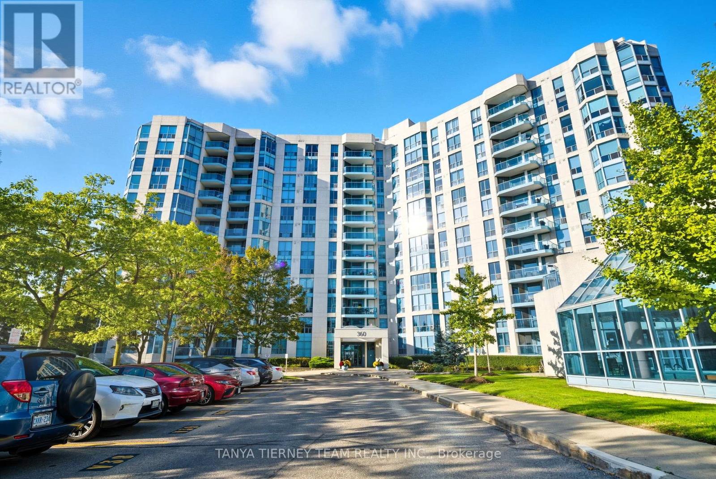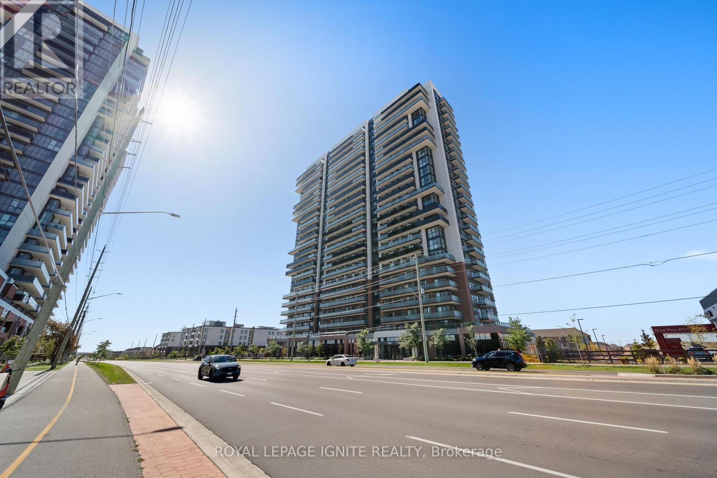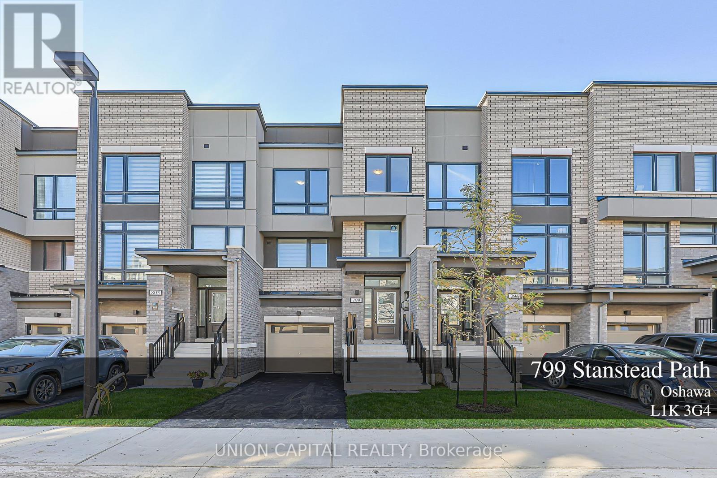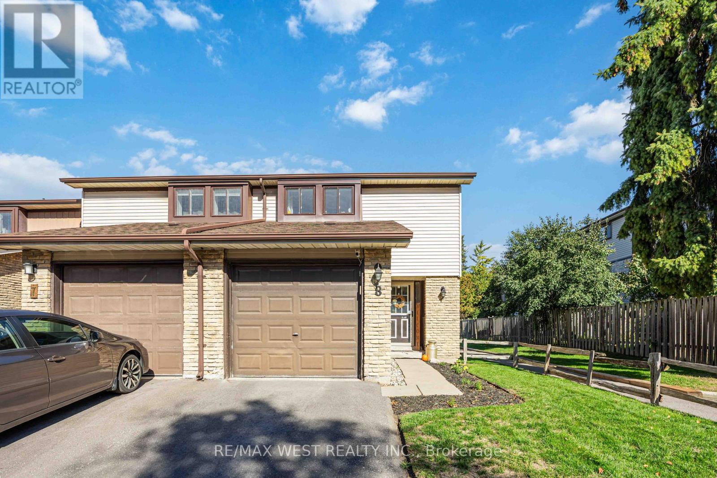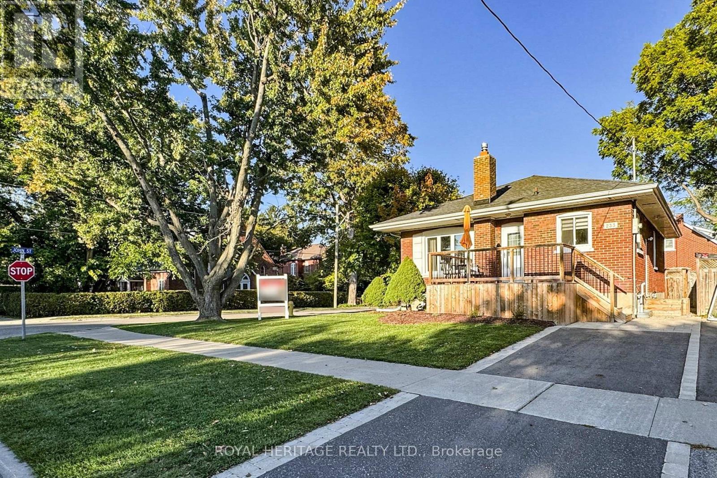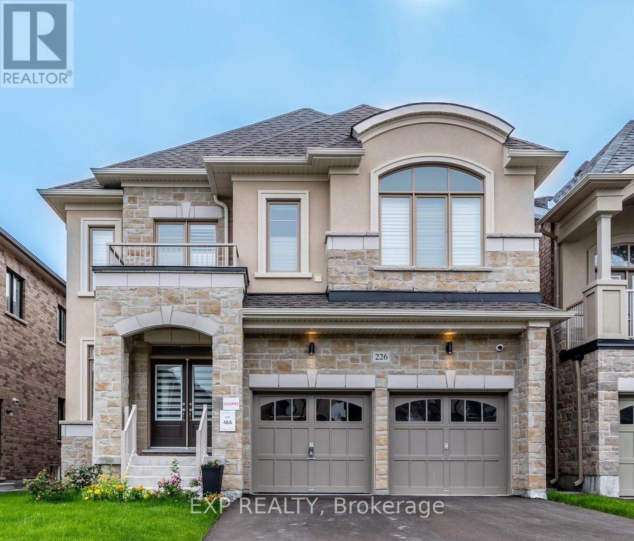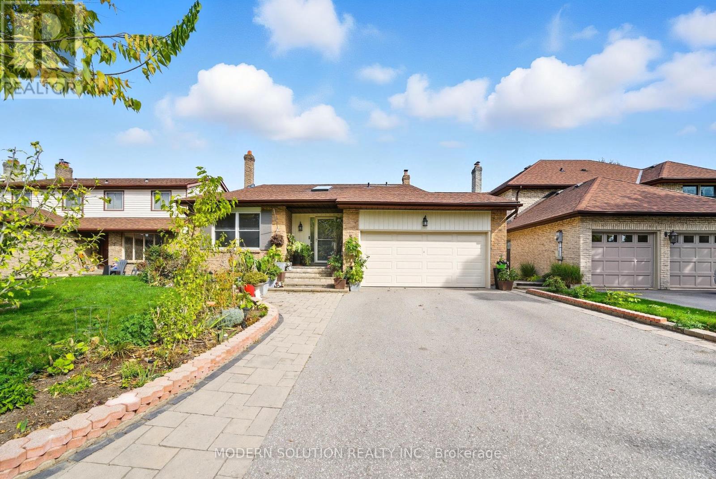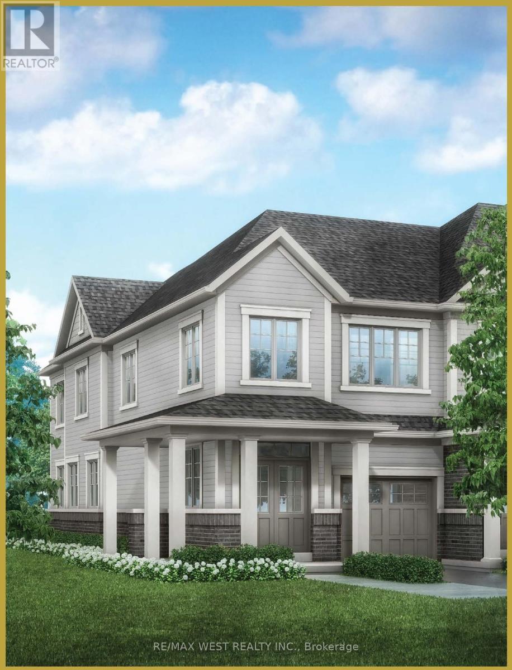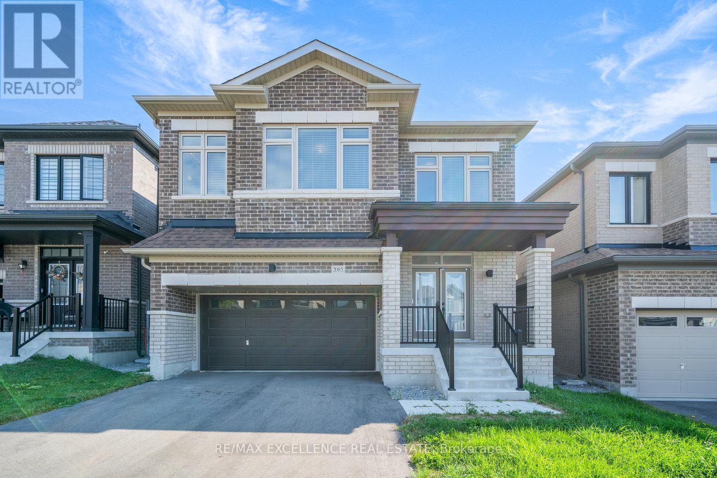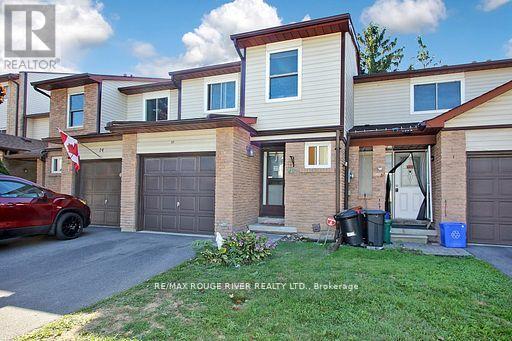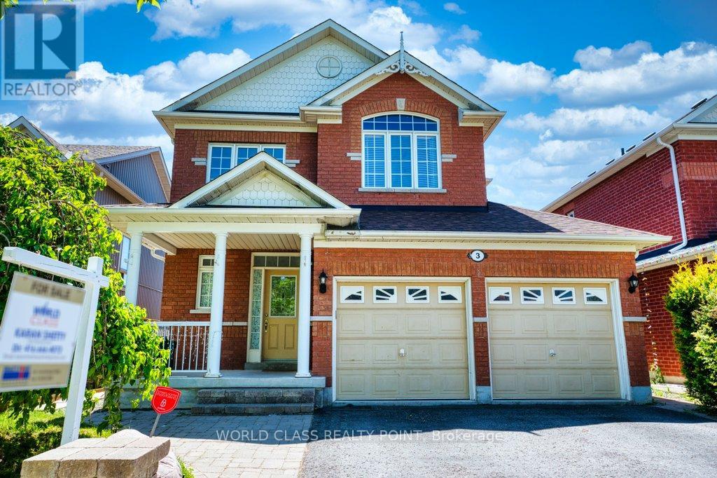- Houseful
- ON
- Oshawa
- Downtown Oshawa
- 100 Connaught St
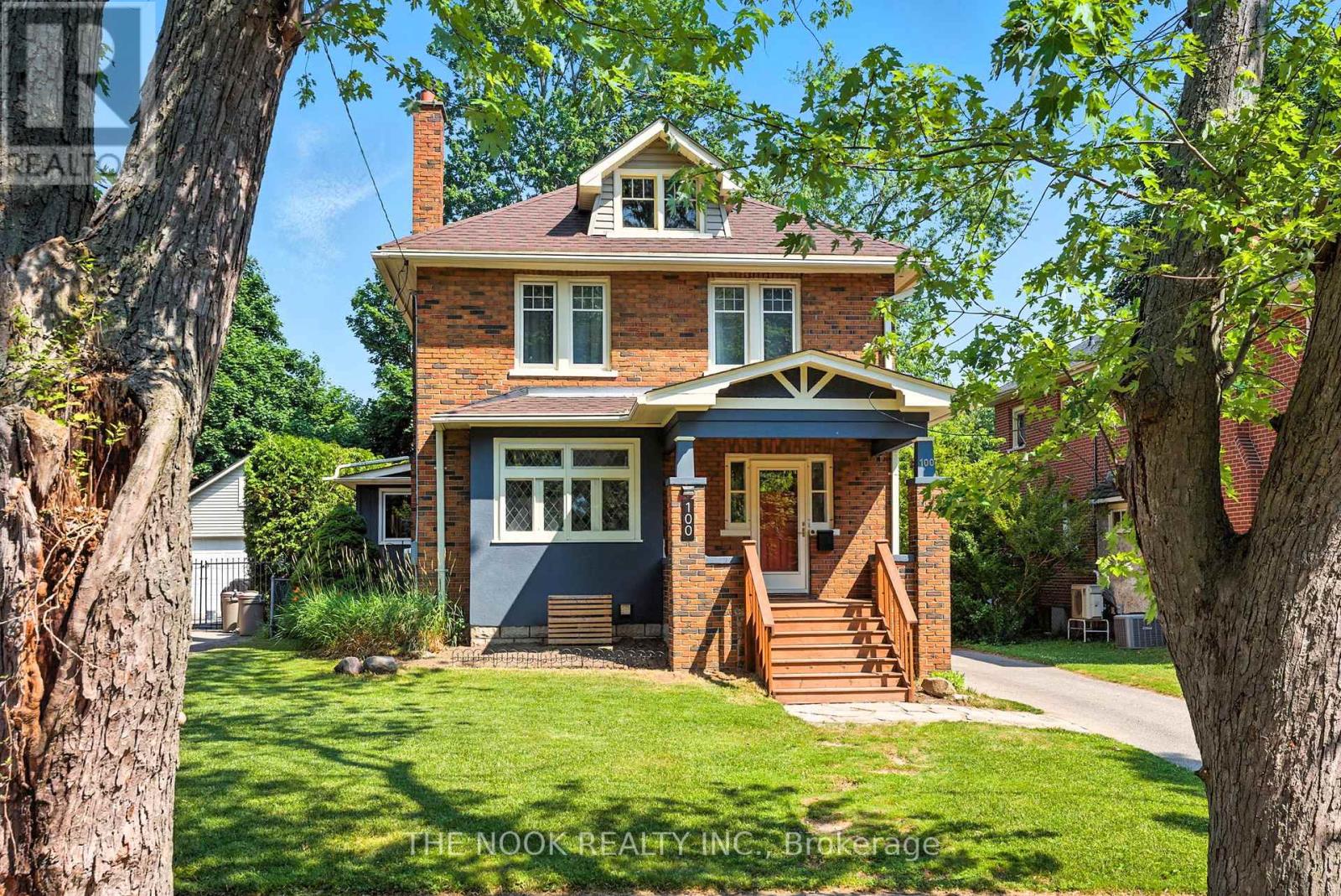
Highlights
Description
- Time on Houseful9 days
- Property typeSingle family
- Neighbourhood
- Median school Score
- Mortgage payment
Welcome to 100 Connaught St A Century of Charm Reimagined. Built in 1925 and proudly celebrating its 100th birthday, this beautifully updated detached family home sits on one of Oshawa's most desirable streets. Blending timeless character with modern comfort, its a home that truly tells a story while offering everything todays lifestyle demands. Step onto the inviting covered front porch and into a spacious foyer complete with a front hall closet. The bright living room radiates warmth with original hardwood floors, a cozy fireplace, custom built-in bookcases, leaded glass windows, wall sconces, and a charming window seat with hidden storage. The formal dining room shines with character, featuring a beamed ceiling and a built-in buffet nook, ideal for family gatherings and entertaining. At the heart of the home, the expansive custom kitchen addition is a showstopper, designed for both everyday living and entertaining. It boasts quartz counters, stainless steel appliances, a built-in desk, and a picture window that frames the oversized backyard. Main floor highlights also include a convenient powder room and a versatile family room. Upstairs, the spacious primary bedroom is joined by two additional bedrooms, each with pot lights and ample closet space. The renovated main bath adds a modern touch with built-in storage and stylish finishes. The clean, functional basement offers even more potential with a separate entrance, solid ceiling height, laundry area, cold room, and bonus hobby or play space. Outside, the pool-sized lot and detached garage complete the package, offering space and versatility for years to come. A century old and better than ever100 Connaught blends historic charm with thoughtful updates in a family-friendly location close to everything. Celebrate its milestone and make this rare gem your next chapter! (id:63267)
Home overview
- Cooling Central air conditioning
- Heat source Natural gas
- Heat type Forced air
- Sewer/ septic Sanitary sewer
- # total stories 2
- # parking spaces 4
- Has garage (y/n) Yes
- # full baths 1
- # half baths 1
- # total bathrooms 2.0
- # of above grade bedrooms 3
- Subdivision O'neill
- Lot size (acres) 0.0
- Listing # E12425614
- Property sub type Single family residence
- Status Active
- 3rd bedroom 3.22m X 2.89m
Level: 2nd - Primary bedroom 5.69m X 3.51m
Level: 2nd - 2nd bedroom 3.16m X 3.22m
Level: 2nd - Recreational room / games room 7.57m X 6.56m
Level: Basement - Living room 4.38m X 3.92m
Level: Main - Kitchen 5.39m X 3.92m
Level: Main - Dining room 4.08m X 3.42m
Level: Main - Family room 4.68m X 3.2m
Level: Main
- Listing source url Https://www.realtor.ca/real-estate/28910736/100-connaught-street-oshawa-oneill-oneill
- Listing type identifier Idx

$-2,400
/ Month

